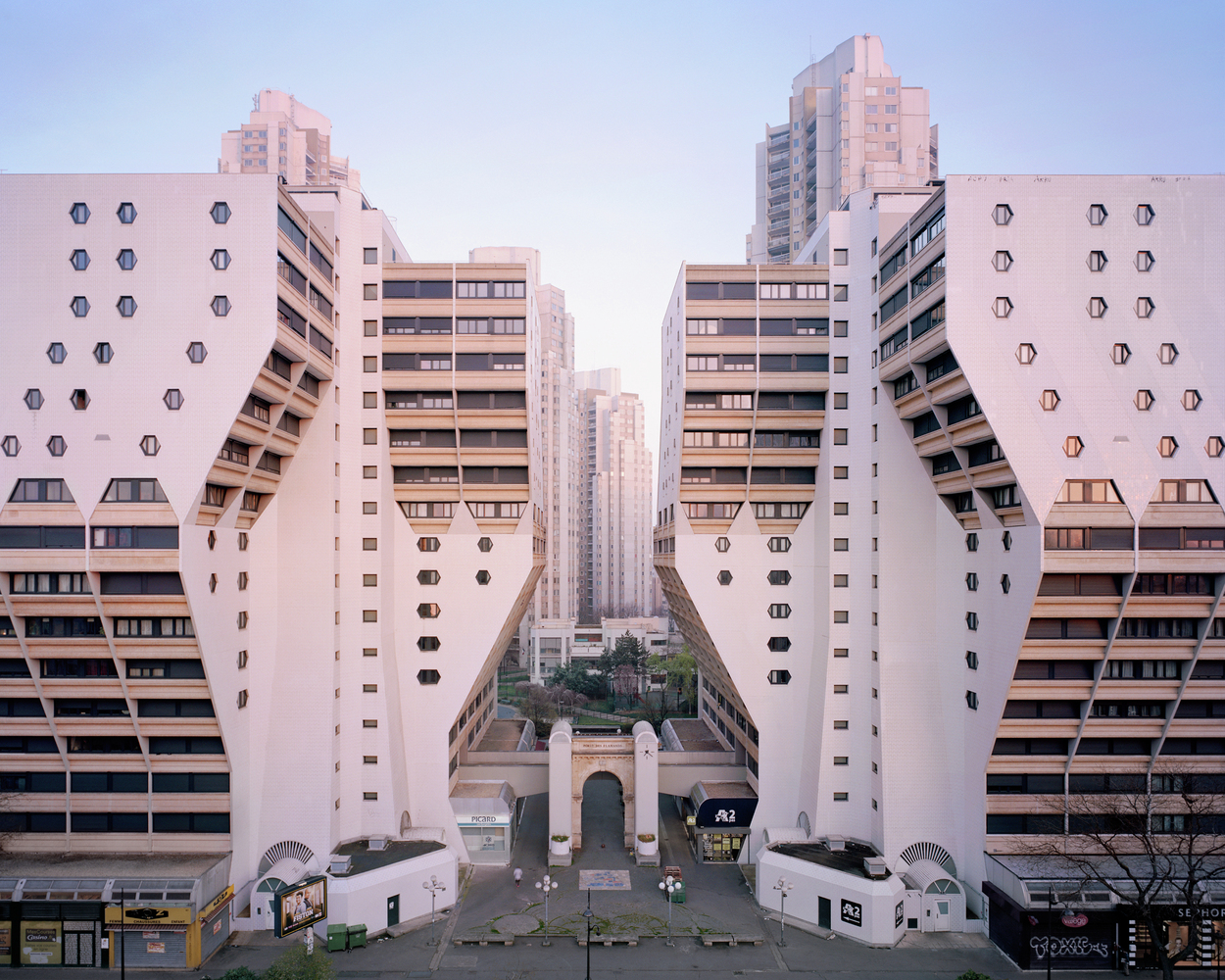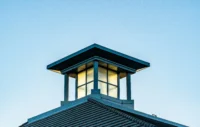- Home
- Articles
- Architectural Portfolio
- Architectral Presentation
- Inspirational Stories
- Architecture News
- Visualization
- BIM Industry
- Facade Design
- Parametric Design
- Career
- Landscape Architecture
- Construction
- Artificial Intelligence
- Sketching
- Design Softwares
- Diagrams
- Writing
- Architectural Tips
- Sustainability
- Courses
- Concept
- Technology
- History & Heritage
- Future of Architecture
- Guides & How-To
- Art & Culture
- Projects
- Interior Design
- Competitions
- Jobs
- Store
- Tools
- More
- Home
- Articles
- Architectural Portfolio
- Architectral Presentation
- Inspirational Stories
- Architecture News
- Visualization
- BIM Industry
- Facade Design
- Parametric Design
- Career
- Landscape Architecture
- Construction
- Artificial Intelligence
- Sketching
- Design Softwares
- Diagrams
- Writing
- Architectural Tips
- Sustainability
- Courses
- Concept
- Technology
- History & Heritage
- Future of Architecture
- Guides & How-To
- Art & Culture
- Projects
- Interior Design
- Competitions
- Jobs
- Store
- Tools
- More
Rockbound Retreat: An Architectural Symphony with Nature

Table of Contents Show
Omar Gandhi Architects proudly unveils Rockbound Retreat, a masterpiece nestled amidst the rugged landscape that parallels the undulating lines of the Atlantic coast. This residence was conceived as a sanctuary for its owners, offering a peaceful escape from their bustling lives. It stands as a beacon of serenity and connection to the dramatic shifts of the bay’s scenery, strategically perched on a rocky bluff. This home is a testament to architectural brilliance, designed to welcome the awe-inspiring views of surrounding islands and the expansive Atlantic, all while providing shelter from the region’s notorious weather.
Adaptable and Resilient by Design
Rockbound Retreat is a beacon of modern architectural thought, prioritizing resilience and adaptability in the face of nature’s caprices. The choice of materials that age with dignity allows the residence to blend seamlessly with its natural surroundings, telling a tale of time and place. The design follows the natural topography, with living spaces oriented to maximize the panoramic coastal and bay vistas, including a view of the iconic Peggy’s Cove Lighthouse.

Innovative Solutions Meet Aesthetic Grace
The elegance of Rockbound Retreat belies the sophisticated engineering that ensures its stability against the elements. A critical phase of construction revealed a bedrock seam, posing significant challenges. The solution: a collaborative effort resulting in a micro-pile system to secure the foundation. This innovation, coupled with a steel and wood framework designed to withstand hurricane-level forces, exemplifies the project’s blend of functionality and grace.
A Seamless Indoor-Outdoor Experience
The entrance to Rockbound Retreat sets the stage for an experience of privacy and anticipation, leading to interiors that open up to stunning water views. The design employs warm interior finishes to balance the cool hues of the bay, creating an inviting atmosphere. The transition from indoor to outdoor spaces is fluid, with expansive decks that extend the living area into the natural landscape, enhancing the home’s connection to its environment.

Privacy and Nature in Harmony
The bedroom areas of Rockbound Retreat appear to float above the main living spaces, offering a secluded haven that immerses its inhabitants in the landscape. This design choice reinforces the home’s intimate bond with its surroundings, providing both privacy and unparalleled views.
The Fruit of Collective Expertise
The realization of Rockbound Retreat is a testament to the collaborative spirit of its creators, a symphony of expertise from builders, consultants, and architects. Every detail, from the structural innovations to the aesthetic choices, reflects a concerted effort to push design boundaries. The result is a home that not only meets the clients’ vision but also enhances the landscape with its presence.

The essence of Rockbound Retreat was sculpted by the dreams and needs of its clients, guided by a partnership that explored the depths of architectural possibility. The project is a celebration of light, landscape, and architectural harmony, offering dynamic spaces that resonate with tranquility and beauty.
Rockbound Retreat emerges as more than just a structure; it’s a living, breathing entity that respects its environment, withstands the tests of nature, and offers a haven of peace and beauty, perfectly embodying the symbiosis between human creativity and the natural world.

Submit your architectural projects
Follow these steps for submission your project. Submission FormLatest Posts
House in Nakano: A 96 m² Tokyo Architecture Marvel by HOAA
Table of Contents Show Introduction: Redefining Urban Living in TokyoThe Design Challenge:...
Bridleway House by Guttfield Architecture
Bridleway House by Guttfield Architecture is a barn-inspired timber extension that reframes...
BINÔME Multi-residence by APPAREIL architecture
Binôme by APPAREIL Architecture is a five-unit residential building that redefines soft...
Between the Playful and the Vintage, Studio KP Arquitetura Transforms a Creative Multifunctional Space
Beyond its aesthetic and symbolic appeal, the project integrates technological solutions for...






















Leave a comment