- Home
- Articles
- Architectural Portfolio
- Architectral Presentation
- Inspirational Stories
- Architecture News
- Visualization
- BIM Industry
- Facade Design
- Parametric Design
- Career
- Landscape Architecture
- Construction
- Artificial Intelligence
- Sketching
- Design Softwares
- Diagrams
- Writing
- Architectural Tips
- Sustainability
- Courses
- Concept
- Technology
- History & Heritage
- Future of Architecture
- Guides & How-To
- Art & Culture
- Projects
- Interior Design
- Competitions
- Jobs
- Store
- Tools
- More
- Home
- Articles
- Architectural Portfolio
- Architectral Presentation
- Inspirational Stories
- Architecture News
- Visualization
- BIM Industry
- Facade Design
- Parametric Design
- Career
- Landscape Architecture
- Construction
- Artificial Intelligence
- Sketching
- Design Softwares
- Diagrams
- Writing
- Architectural Tips
- Sustainability
- Courses
- Concept
- Technology
- History & Heritage
- Future of Architecture
- Guides & How-To
- Art & Culture
- Projects
- Interior Design
- Competitions
- Jobs
- Store
- Tools
- More
A Sophisticated Loft Transformation by MOPS Architects
Reimagined by MOPS Architects, the space is a seamless fusion of industrial history and organic modernism. Every element—from material choice to layout—has been carefully curated to create a refined, functional, and deeply personal residence.

Table of Contents Show
Reimagined by MOPS Architects, the space is a seamless fusion of industrial history and organic modernism. Every element—from material choice to layout—has been carefully curated to create a refined, functional, and deeply personal residence.
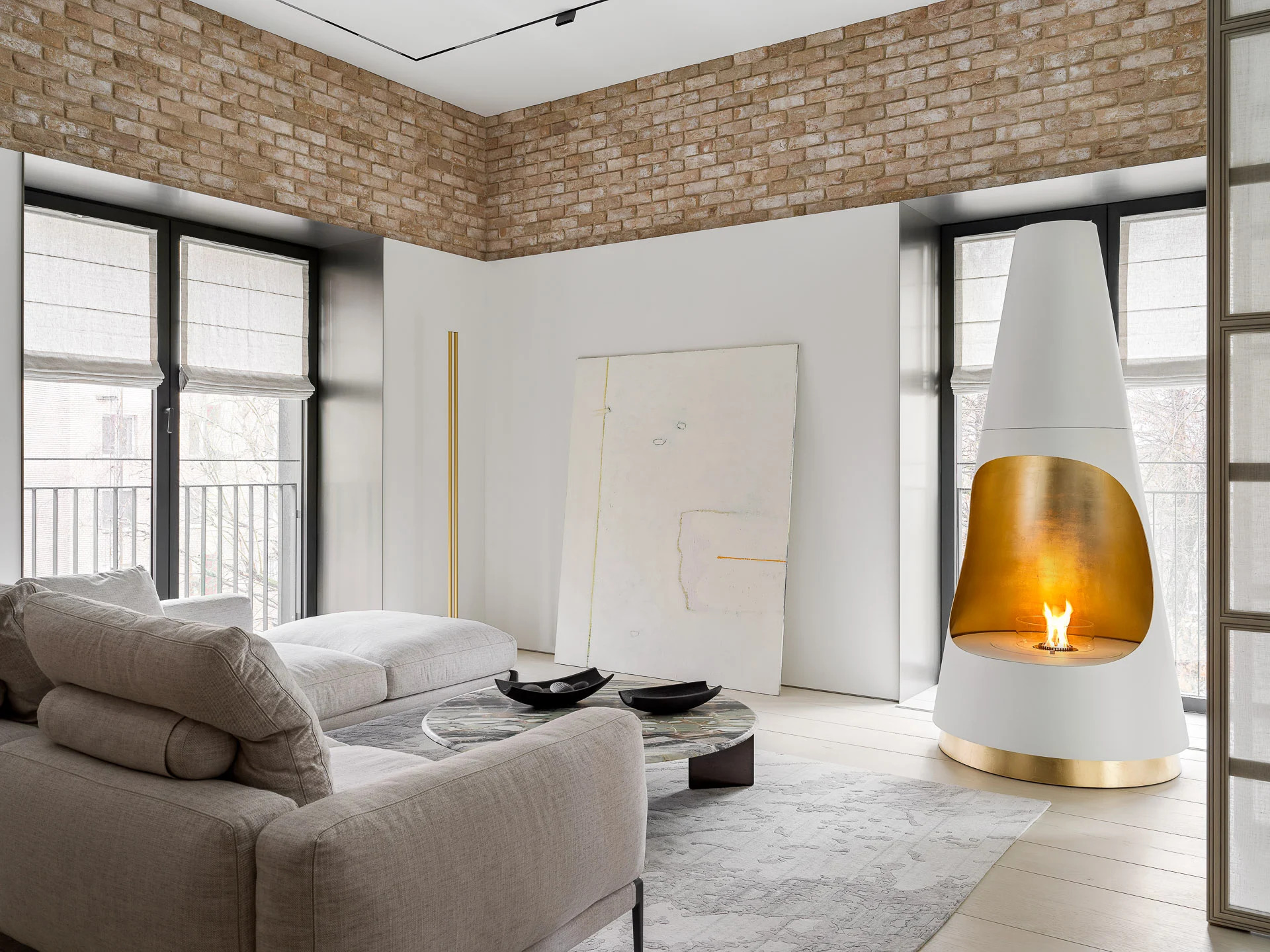
Industrial Legacy Meets Organic Modern Design
The architectural language of the loft balances two worlds: the rugged, raw character of its industrial origin, and the clean, warm minimalism that defines contemporary living. MOPS Architects embraced the factory’s structural bones, using them as a canvas upon which they layered tactile materials and custom elements. The result is a home that celebrates contrast—rough and refined, old and new, hard-edged and soft-hued.
A consistent emphasis on natural materials runs throughout the apartment. Oak wood, brushed travertine, limestone, and quartzite are used to create a muted yet rich palette. These materials not only offer a sense of visual calm but also connect the space to nature—one of the key tenets of organic modern design. Meanwhile, the original exposed brick walls, subtly chipped and aged, serve as an honest tribute to the building’s industrial heritage.
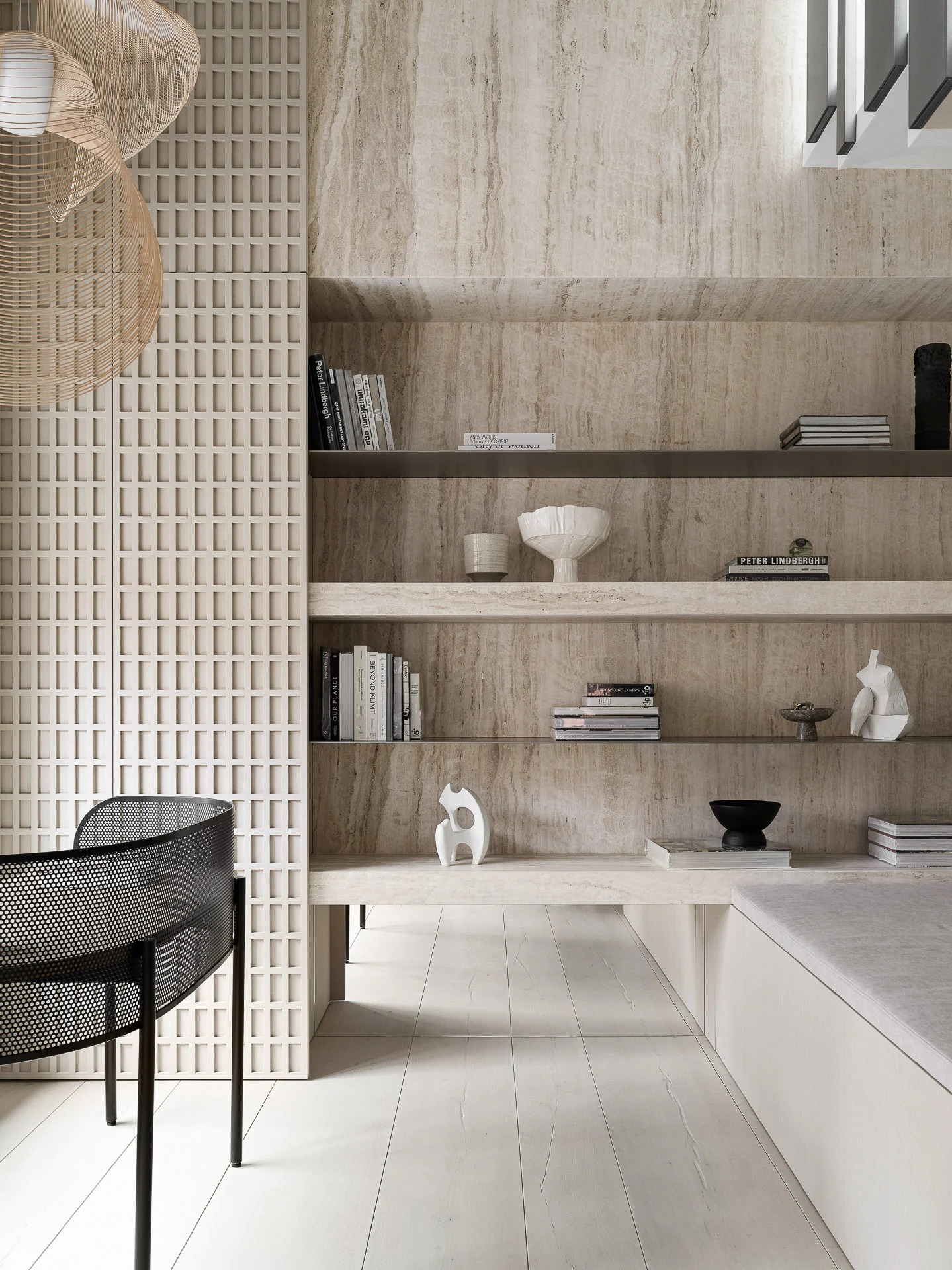
Defined Layout for Public and Private Life
The apartment’s two-level configuration is thoughtfully zoned. The ground floor is reserved for social and communal activities: cooking, entertaining, lounging. Here, the space feels open and inviting, but never stark. The sense of openness is enhanced by high ceilings and clean sightlines, while thoughtful partitions and layered lighting add intimacy where needed.
Upstairs, the mood shifts toward privacy and calm. This level houses the bedrooms and personal spaces, designed for rest and reflection. By elevating the private quarters, MOPS Architects created a physical and psychological distinction between the energy of daily life and the tranquility of retreat.
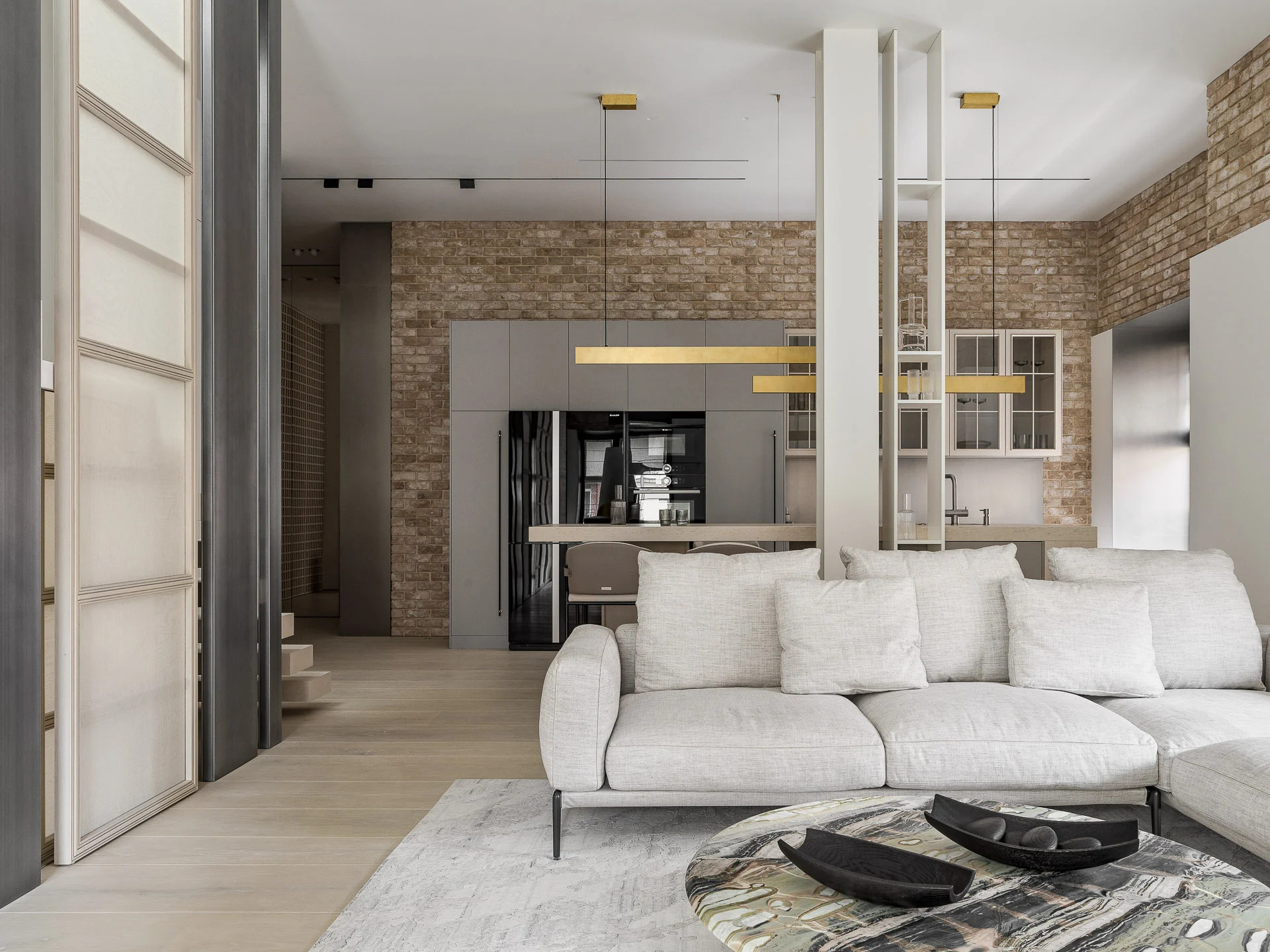
Flexible Partitions and Fluid Movement
Spatial flexibility is a key principle in the loft’s design. Custom pivoting panels and sliding doors define space without rigid separation. These architectural elements add not only functionality but also sculptural beauty—acting as visual anchors and graphic elements within the overall composition.
Light plays an essential role as well. Large windows flood the interiors with daylight, enhanced by the open-plan design and glass panels that invite light to travel freely through each zone. Movement and light together bring a dynamic quality to the home, creating an atmosphere that feels alive, shifting subtly from morning to night.
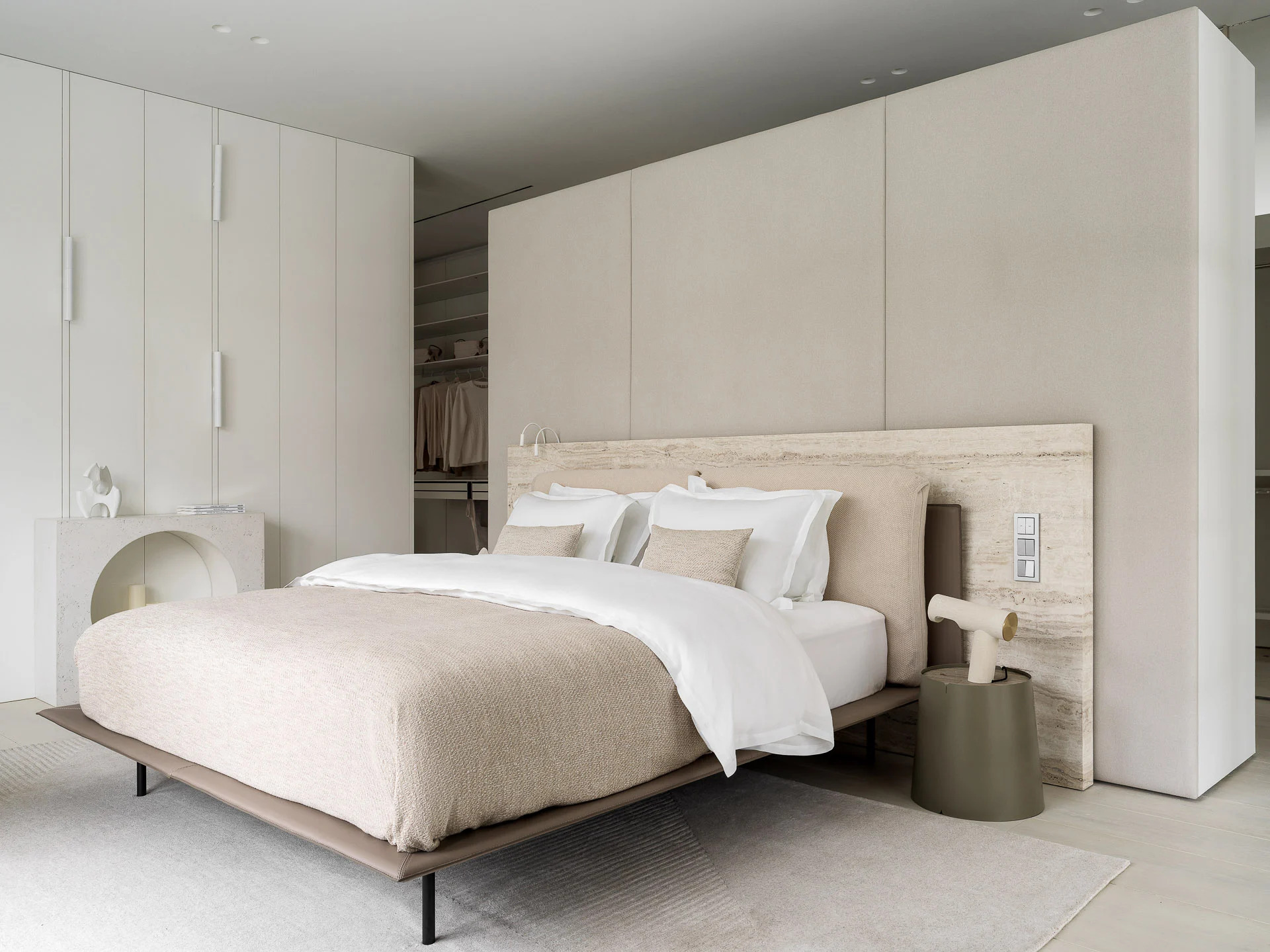
Tactile Interiors and Custom Details
The interior design leans heavily into texture and tone rather than color. Warm oak flooring grounds the space, while brushed travertine and soft limestone lend subtle variation across surfaces. Sparkling quartzite adds a hint of luxury, catching natural light in understated ways. Custom-designed furniture pieces maintain this quiet sophistication, emphasizing form and function equally.
The home is also elevated by a curated selection of Italian lighting, which adds both ambiance and an artistic focal point. The lighting was chosen not just for practicality, but for its sculptural presence—each fixture contributing to the home’s cohesive yet richly layered design.
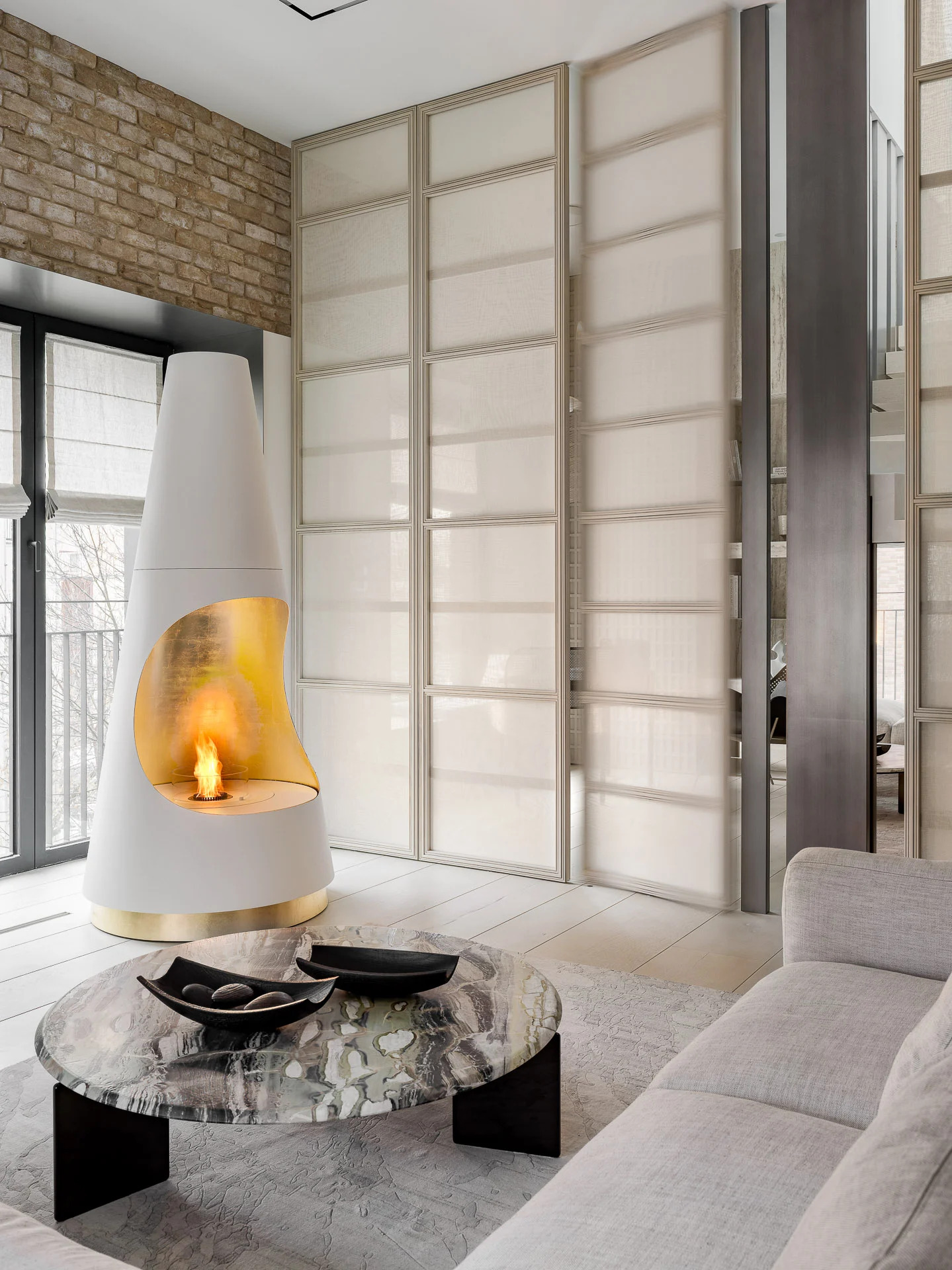
A Personal and Purposeful Living Space
At its core, this loft is a study in thoughtful transformation. MOPS Architects didn’t just renovate a factory—they reimagined it into a modern sanctuary rooted in ergonomics, function, and timeless style. The design process prioritized harmony: between old and new, between utility and beauty, and between the individual and the space they inhabit.
This project stands as a testament to what architecture can be when guided by intention and material honesty. The result is not only a comfortable, modern home but also a living reflection of quiet innovation—where the architectural past is respected, and the future of sustainable, human-centered living is embraced.
illustrarch is your daily dose of architecture. Leading community designed for all lovers of illustration and #drawing.
Submit your architectural projects
Follow these steps for submission your project. Submission FormLatest Posts
House in Nakano: A 96 m² Tokyo Architecture Marvel by HOAA
Table of Contents Show Introduction: Redefining Urban Living in TokyoThe Design Challenge:...
Bridleway House by Guttfield Architecture
Bridleway House by Guttfield Architecture is a barn-inspired timber extension that reframes...
BINÔME Multi-residence by APPAREIL architecture
Binôme by APPAREIL Architecture is a five-unit residential building that redefines soft...
Between the Playful and the Vintage, Studio KP Arquitetura Transforms a Creative Multifunctional Space
Beyond its aesthetic and symbolic appeal, the project integrates technological solutions for...


































Leave a comment