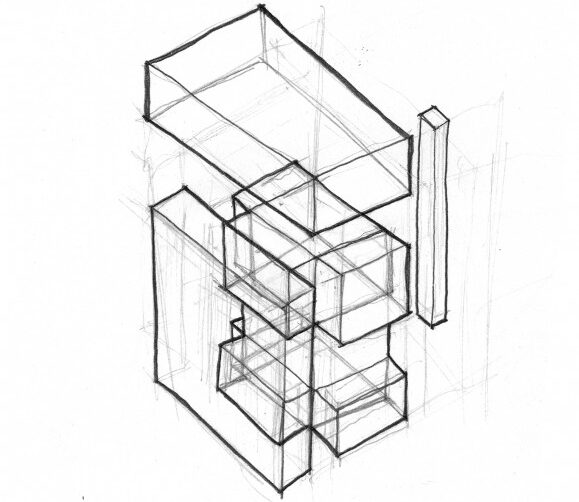- Home
- Articles
- Architectural Portfolio
- Architectral Presentation
- Inspirational Stories
- Architecture News
- Visualization
- BIM Industry
- Facade Design
- Parametric Design
- Career
- Landscape Architecture
- Construction
- Artificial Intelligence
- Sketching
- Design Softwares
- Diagrams
- Writing
- Architectural Tips
- Sustainability
- Courses
- Concept
- Technology
- History & Heritage
- Future of Architecture
- Guides & How-To
- Art & Culture
- Projects
- Interior Design
- Competitions
- Jobs
- Store
- Tools
- More
- Home
- Articles
- Architectural Portfolio
- Architectral Presentation
- Inspirational Stories
- Architecture News
- Visualization
- BIM Industry
- Facade Design
- Parametric Design
- Career
- Landscape Architecture
- Construction
- Artificial Intelligence
- Sketching
- Design Softwares
- Diagrams
- Writing
- Architectural Tips
- Sustainability
- Courses
- Concept
- Technology
- History & Heritage
- Future of Architecture
- Guides & How-To
- Art & Culture
- Projects
- Interior Design
- Competitions
- Jobs
- Store
- Tools
- More
LM Apartment by Zalc Arquitetura
With 142 m², the 1980s property gains a new atmosphere through the expressive use of stainless steel, wood, and glass, along with custom solutions that reinforce the project's identity





- architectural renovation Brazil
- architecture in São Paulo
- Brazilian apartment design
- compact apartment design ideas
- custom apartment furniture
- functional apartment layout
- high-end apartment design
- innovative urban living
- integrated kitchen and living area
- interior wood accents
- LM Apartment by Zalc Arquitetura
- luxury apartment finishes
- minimalist apartment style
- modern urban apartment
- natural light design
- neutral color palette
- open-plan living space
- São Paulo interior design
- sleek apartment interiors
- Zalc Arquitetura projects
A licensed architect with hands-on studio experience, I translate complex design ideas into clear, engaging stories for a global audience. As a seasoned content writer and editor, I craft articles, project features, and thought-leadership pieces that illuminate emerging technologies, sustainable practices, and cutting-edge design trends—always with an architect’s eye for detail, accuracy, and narrative flow. My goal is to bridge practice and publication, giving fellow professionals and curious readers alike the insight and inspiration they need to push architectural boundaries.
Submit your architectural projects
Follow these steps for submission your project. Submission FormLatest Posts
House in Nakano: A 96 m² Tokyo Architecture Marvel by HOAA
Table of Contents Show Introduction: Redefining Urban Living in TokyoThe Design Challenge:...
Bridleway House by Guttfield Architecture
Bridleway House by Guttfield Architecture is a barn-inspired timber extension that reframes...
BINÔME Multi-residence by APPAREIL architecture
Binôme by APPAREIL Architecture is a five-unit residential building that redefines soft...
Between the Playful and the Vintage, Studio KP Arquitetura Transforms a Creative Multifunctional Space
Beyond its aesthetic and symbolic appeal, the project integrates technological solutions for...
































Leave a comment