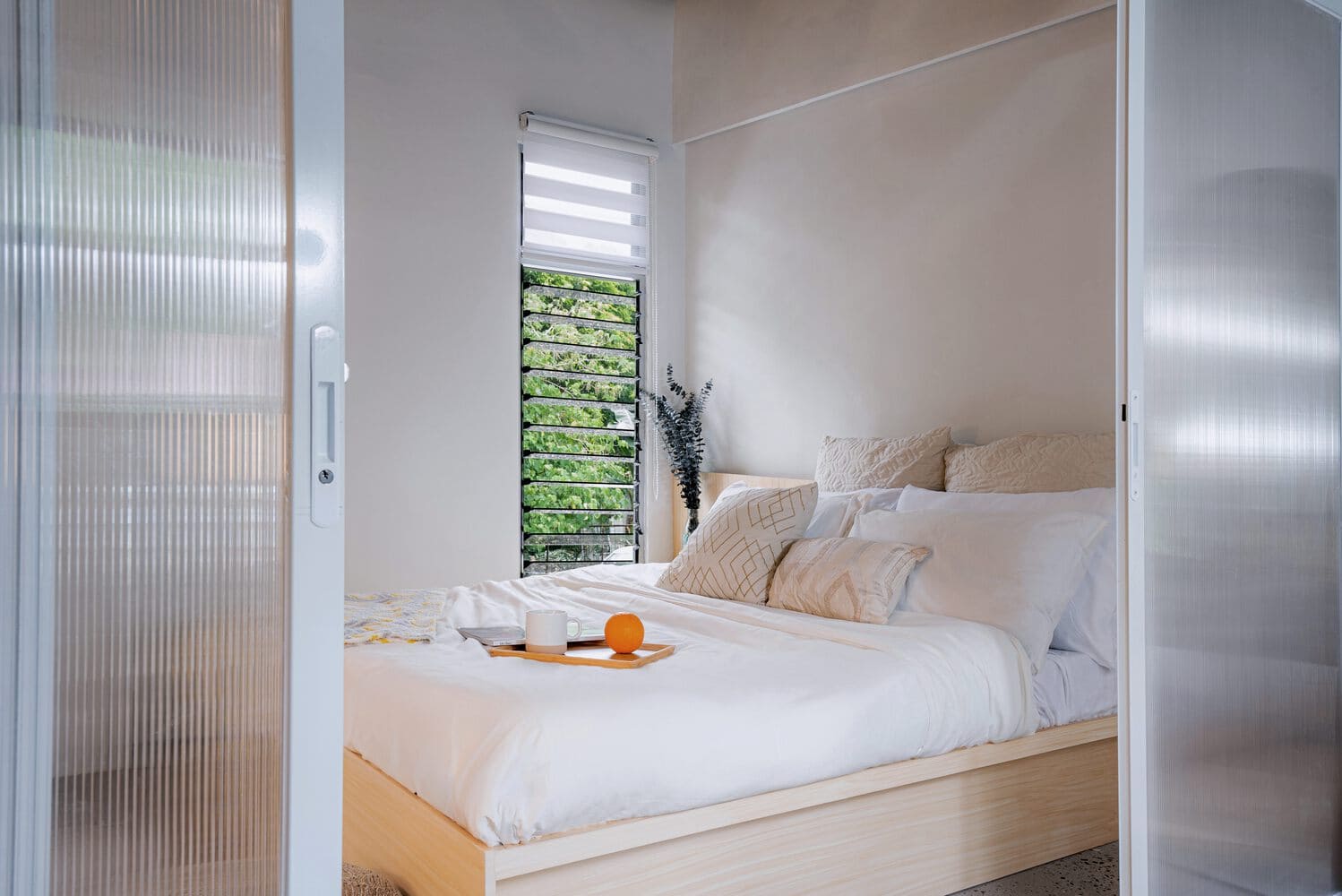- Home
- Articles
- Architectural Portfolio
- Architectral Presentation
- Inspirational Stories
- Architecture News
- Visualization
- BIM Industry
- Facade Design
- Parametric Design
- Career
- Landscape Architecture
- Construction
- Artificial Intelligence
- Sketching
- Design Softwares
- Diagrams
- Writing
- Architectural Tips
- Sustainability
- Courses
- Concept
- Technology
- History & Heritage
- Future of Architecture
- Guides & How-To
- Art & Culture
- Projects
- Interior Design
- Competitions
- Jobs
- Store
- Tools
- More
- Home
- Articles
- Architectural Portfolio
- Architectral Presentation
- Inspirational Stories
- Architecture News
- Visualization
- BIM Industry
- Facade Design
- Parametric Design
- Career
- Landscape Architecture
- Construction
- Artificial Intelligence
- Sketching
- Design Softwares
- Diagrams
- Writing
- Architectural Tips
- Sustainability
- Courses
- Concept
- Technology
- History & Heritage
- Future of Architecture
- Guides & How-To
- Art & Culture
- Projects
- Interior Design
- Competitions
- Jobs
- Store
- Tools
- More
Sienna Net-Zero Home by billionBricks
The Sienna Net-Zero Home by billionBricks in Quezon City, Philippines, is a pioneering model of affordable, sustainable housing that addresses homelessness and climate change. Designed for the tropical climate, it features natural ventilation and passive cooling in a compact, adaptable layout.

Table of Contents Show
The Sienna Net-Zero Home represents a transformative leap in social housing, embodying a vision where affordability, sustainability, and innovation intersect to address two of the world’s most urgent challenges: homelessness and climate change. Developed by billionBricks and located in Quezon City, Philippines, this compact and cost-efficient dwelling redefines what it means to create homes that are not only accessible but also energy-positive and environmentally responsible.

Designing for Climate, Comfort, and Community
The design of the Sienna Home is deeply informed by the tropical climate of the Philippines. Every architectural decision prioritizes natural ventilation and passive cooling strategies to maximize indoor comfort while minimizing reliance on energy-intensive air conditioning systems. This results in a home that breathes with the environment—keeping cool in the heat and efficiently managing rainwater for sustainability.
With a meticulously optimized floor plan measuring just 4.5 by 5.1 meters, the home achieves remarkable functionality within a compact footprint. Its flexible layout is designed to evolve with its occupants, supporting family growth and adapting to changing needs without sacrificing quality or comfort.

Powershade: Innovation at the Roof
At the core of the Sienna Home’s groundbreaking performance is billionBricks’ proprietary Powershade technology. This advanced solar roofing system doubles as both a clean energy generator and a thermal shield, dramatically reducing indoor temperatures and improving thermal comfort without compromising durability. Unlike typical solar panels, Powershade is seamlessly integrated into the structure of the roof, creating a sleek, unified form that enhances both energy efficiency and aesthetics.
This innovation enables the Sienna Home to be truly energy-positive: it generates more electricity than it consumes. This not only reduces utility costs but also fosters energy independence for homeowners. Excess electricity can be stored for later use or fed back into the grid, potentially providing an additional income stream—a game-changing feature for low-income families.

Community-Scale Impact
When constructed in clusters, Sienna Homes with Powershade roofing form a utility-scale solar rooftop farm capable of powering essential communal facilities and contributing to the local grid. This collective energy model empowers residents by creating a shared sustainable infrastructure that enhances community resilience and financial stability.
The architectural and urban design carefully follows BP 220 social housing regulations, including generous setbacks that promote ventilation, safety, and social interaction. Corner units are thoughtfully offset to ensure privacy and accessibility, fostering neighborhoods that are both functional and welcoming.

Modular, Scalable, and Ready for the Future
Constructed with lightweight prefabricated components, the Sienna Home enables rapid onsite assembly while ensuring structural strength and longevity. This modular method supports scalability, making it an ideal prototype for large-scale affordable housing projects across rapidly urbanizing regions.
Importantly, the design anticipates future expansion, giving homeowners the flexibility to adapt and enlarge their homes as their circumstances evolve. This long-term adaptability ensures that the Sienna Home remains a viable solution throughout different stages of life.

A Model for Sustainable Urban Living
Beyond individual residences, the Sienna Home is envisioned as part of a broader sustainable community ecosystem. Integrating shared green spaces, pedestrian-friendly paths, and decentralized utilities, the development fosters environmental resilience and social cohesion.
By pioneering this new standard in social housing, billionBricks is proving that low-cost homes can be architecturally compelling, climate responsive, and socially transformative. The Sienna Net-Zero Home offers a hopeful blueprint for cities worldwide, demonstrating that housing solutions can uplift lives while respecting and preserving the planet.
Photography: Ron Mendoza & Mark Twain C & BB team
- Adaptive home layout
- Affordable net-zero housing
- billionBricks sustainable housing
- Climate responsive home design
- Community solar rooftop farm
- Energy efficient social housing
- Energy-positive home Philippines
- Environmental resilience housing
- Low-cost eco housing
- Modular social housing
- Philippines housing innovation
- Powershade solar roofing
- Prefabricated affordable homes
- Quezon City green architecture
- Renewable energy housing solutions
- Scalable sustainable homes
- Sienna Net-Zero Home
- Social housing climate solutions
- Sustainable Urban Living
- Tropical passive cooling design
Submit your architectural projects
Follow these steps for submission your project. Submission FormLatest Posts
House in Nakano: A 96 m² Tokyo Architecture Marvel by HOAA
Table of Contents Show Introduction: Redefining Urban Living in TokyoThe Design Challenge:...
Bridleway House by Guttfield Architecture
Bridleway House by Guttfield Architecture is a barn-inspired timber extension that reframes...
BINÔME Multi-residence by APPAREIL architecture
Binôme by APPAREIL Architecture is a five-unit residential building that redefines soft...
Between the Playful and the Vintage, Studio KP Arquitetura Transforms a Creative Multifunctional Space
Beyond its aesthetic and symbolic appeal, the project integrates technological solutions for...
































Leave a comment