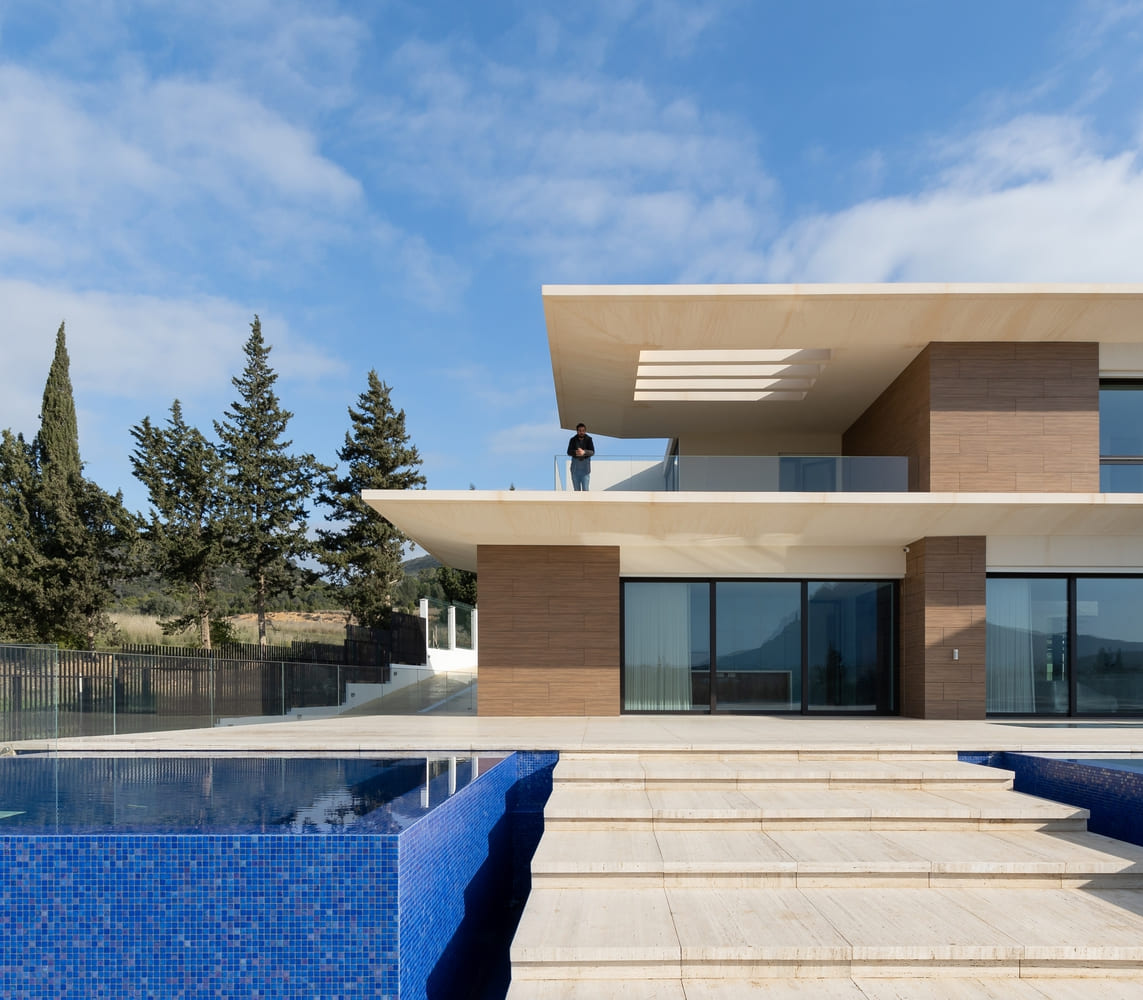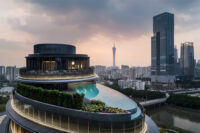- Home
- Articles
- Architectural Portfolio
- Architectral Presentation
- Inspirational Stories
- Architecture News
- Visualization
- BIM Industry
- Facade Design
- Parametric Design
- Career
- Landscape Architecture
- Construction
- Artificial Intelligence
- Sketching
- Design Softwares
- Diagrams
- Writing
- Architectural Tips
- Sustainability
- Courses
- Concept
- Technology
- History & Heritage
- Future of Architecture
- Guides & How-To
- Art & Culture
- Projects
- Interior Design
- Competitions
- Jobs
- Store
- Tools
- More
- Home
- Articles
- Architectural Portfolio
- Architectral Presentation
- Inspirational Stories
- Architecture News
- Visualization
- BIM Industry
- Facade Design
- Parametric Design
- Career
- Landscape Architecture
- Construction
- Artificial Intelligence
- Sketching
- Design Softwares
- Diagrams
- Writing
- Architectural Tips
- Sustainability
- Courses
- Concept
- Technology
- History & Heritage
- Future of Architecture
- Guides & How-To
- Art & Culture
- Projects
- Interior Design
- Competitions
- Jobs
- Store
- Tools
- More
Villa Air by ARK-architecture
Villa Air by ARK-architecture is a stunning contemporary residence in Tunisia that harmonizes architecture with the natural landscape of Morneg.

Table of Contents Show
Villa Air emerges as a distilled and refined expression of contemporary architecture, deeply rooted in the unique character of the Tunisian landscape. Situated on a generous two-hectare plot in Morneg, this 1,500 m² residence unfolds as a meditative interplay between built form and the natural topography that surrounds it. The site’s gentle slope offers sweeping, uninterrupted views culminating in the dramatic silhouette of the Jbal Errsas mountain range — a defining horizon that anchors the architectural narrative and invites a profound connection to place.

A Central Duality: Gravitas and Lightness
From the project’s inception, a conceptual duality shapes Villa Air: the tension between groundedness and suspension, weight and lightness — a dynamic embedded in the villa’s very name. This dialectic orchestrates the entire design, expressed through a composition that spans three levels, articulated as a series of horizontal strata punctuated by daring cantilevered volumes. These cantilevers, astonishingly slender at just 45 centimeters thick, showcase a structural boldness balanced by environmental responsiveness. Their precise shadows serve not only a functional role—mitigating the intensity of the Mediterranean sun—but also animate the façade with shifting patterns of light and shade.

Architecture in Harmony with Nature
Rather than imposing itself upon the land, Villa Air yields respectfully to the terrain. The architecture is shaped by the site’s natural contours, cascading gently down the slope and evoking the emergence of geological formations rather than the intrusion of manmade structures. The villa’s material palette—characterized by a textured finish in warm, earthy tones—reinforces a chromatic continuity with the ground, blurring the distinction between built and natural environments.
The principal façade distills the project’s ethos into a carefully calibrated composition of apertures and framed views. Each elevation is meticulously oriented and designed to engage with its specific environmental context, crafting a spatial narrative that is immersive, contemplative, and deeply connected to the surrounding landscape. Here, architecture functions less as a barrier and more as a lens, framing sequences of living tableaux that evolve throughout the day.

Materiality and Spatial Flow
Material choices are handled with deliberate restraint and poetic subtlety. Pristine white volumes capture the shifting Mediterranean light, animating the villa’s surfaces in a daily choreography of brightness and shadow. Complementary materials such as travertine and timber bring warmth and tactility to the composition, while concrete elements tinted with sand pigments provide a grounded sense of belonging to the site’s earthy context.
Internally, the villa emphasizes continuity and fluidity. Circulation spaces are conceived as choreographed transitions, not mere passageways, guiding inhabitants through a journey of evolving spatial experiences. Double-height volumes introduce daylight deep into the core, while vertical connections become elevated promenades offering panoramic glimpses of the surrounding landscape and mountains beyond.

Intimacy and Openness: A Gradation of Thresholds
At its heart, Villa Air explores a profound architectural paradox: the reconciliation of intimacy with openness, enclosure with exposure. This tension is resolved through a sophisticated gradation of spatial thresholds, where interiors dissolve seamlessly into terraces, open platforms, and outdoor living spaces. Boundaries soften, inviting nature inside and extending living areas beyond traditional limits.
Two elegant infinity pools echo the architectural geometry, reaching toward the horizon and enhancing the sensation of spatial lightness and suspension. Here, water and sky engage in a silent dialogue, completing the villa’s aspiration not merely to sit within the landscape but to exist in poetic symbiosis with it.

A Testament to Mediterranean Modernism
Villa Air stands as a remarkable example of site-specific Mediterranean modernism—one that privileges clarity, precision, and sensory richness. More than just a residence, it evokes a profound poetic condition of dwelling where form, materiality, and perception converge in quiet resonance. This architecture invites inhabitants to experience a heightened awareness of place, light, and nature, forging a lasting bond between home and environment.
Photography: Bilel Khemakhem
- Architectural materiality and texture
- Architecture and landscape harmony
- ARK-architecture villa
- Cantilevered architectural volumes
- Contemporary villa design
- Fluid spatial flow design
- Infinity pool villa design
- Landscape-integrated villa
- light and shadow in architecture
- Mediterranean climate architecture
- Mediterranean modernism
- Mediterranean mountain views
- Modern luxury homes Tunisia
- Morneg luxury residence
- Outdoor living spaces villa
- Poetic architectural design
- Sustainable site-specific architecture
- Travertine and timber finishes
- Tunisia hillside home
- Villa Air Tunisia
Submit your architectural projects
Follow these steps for submission your project. Submission FormLatest Posts
House in Nakano: A 96 m² Tokyo Architecture Marvel by HOAA
Table of Contents Show Introduction: Redefining Urban Living in TokyoThe Design Challenge:...
Bridleway House by Guttfield Architecture
Bridleway House by Guttfield Architecture is a barn-inspired timber extension that reframes...
BINÔME Multi-residence by APPAREIL architecture
Binôme by APPAREIL Architecture is a five-unit residential building that redefines soft...
Between the Playful and the Vintage, Studio KP Arquitetura Transforms a Creative Multifunctional Space
Beyond its aesthetic and symbolic appeal, the project integrates technological solutions for...































Leave a comment