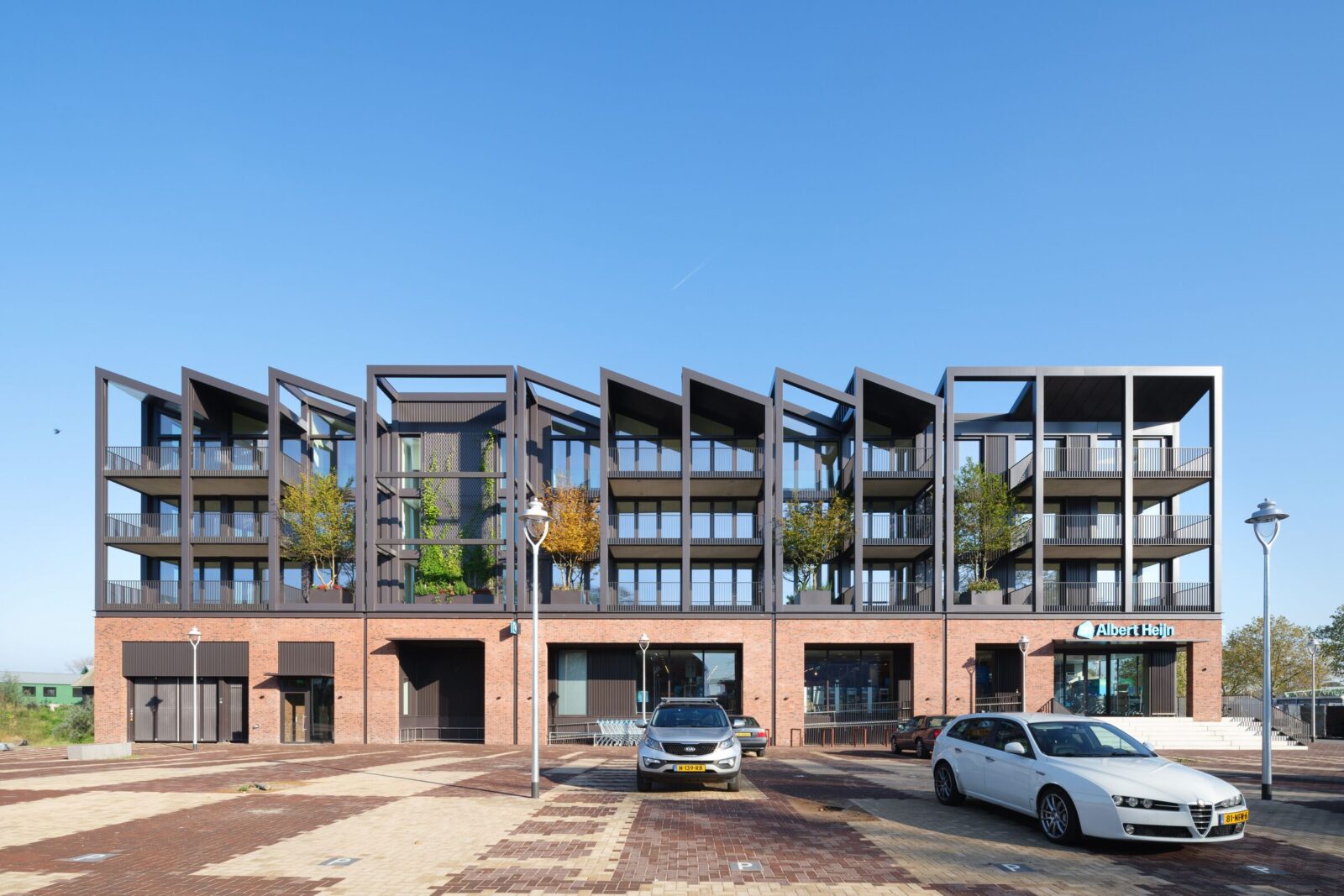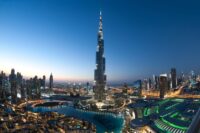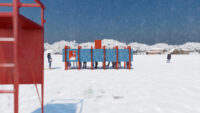- Home
- Articles
- Architectural Portfolio
- Architectral Presentation
- Inspirational Stories
- Architecture News
- Visualization
- BIM Industry
- Facade Design
- Parametric Design
- Career
- Landscape Architecture
- Construction
- Artificial Intelligence
- Sketching
- Design Softwares
- Diagrams
- Writing
- Architectural Tips
- Sustainability
- Courses
- Concept
- Technology
- History & Heritage
- Future of Architecture
- Guides & How-To
- Art & Culture
- Projects
- Interior Design
- Competitions
- Jobs
- Store
- Tools
- More
- Home
- Articles
- Architectural Portfolio
- Architectral Presentation
- Inspirational Stories
- Architecture News
- Visualization
- BIM Industry
- Facade Design
- Parametric Design
- Career
- Landscape Architecture
- Construction
- Artificial Intelligence
- Sketching
- Design Softwares
- Diagrams
- Writing
- Architectural Tips
- Sustainability
- Courses
- Concept
- Technology
- History & Heritage
- Future of Architecture
- Guides & How-To
- Art & Culture
- Projects
- Interior Design
- Competitions
- Jobs
- Store
- Tools
- More
Kruitfabriek Muiden by Zecc Architecten
At the entrance to De Krijgsman, Zecc Architecten’s Kruitfabriek blends retail and residential in an industrial-inspired design. With a sawtooth roof, brick and steel facade, and a central green courtyard, it honors Muiden’s heritage while offering modern living above a ground-floor Albert Heijn.
Table of Contents Show
Situated at the entrance to De Krijgsman, the newly developed mixed-use district along the IJmeer in Muiden, Kruitfabriek marks a bold architectural gesture that honors the site’s industrial legacy while embracing contemporary living. Designed by Zecc Architecten, this multifunctional building seamlessly integrates a ground-floor Albert Heijn supermarket with 36 residential apartments, all set within a robust, expressive framework of brick, steel, and glass. The result is an urban ensemble that connects past and present, commerce and dwelling, openness and shelter.

Urban Gateway to De Krijgsman
De Krijgsman is an ambitious development of approximately 1,300 homes, carefully set in a green and partly historic landscape. As the first built structure encountered upon entering this new district, Kruitfabriek functions as both an architectural anchor and urban activator. It occupies a prominent corner lot, its facades engaging with three sides—the market square, the street, and the corner—through distinctive yet coherent expressions.
The building’s multi-oriented design ensures a dynamic presence from all viewpoints. Classical architectural elements, reinterpreted through a contemporary industrial lens, inform the massing and detailing. The transparent upper floors are elevated atop a solid brick plinth, echoing the material and scale of the surrounding structures, while providing a sense of grounded permanence.

A Dialogue of Industry and Community
Inspired by the site’s past as a gunpowder factory, Kruitfabriek draws upon the aesthetics of industrial architecture. Its pronounced roofline—featuring shed roofs and angular silhouettes—references historical forms while complying with the area’s design guidelines that required a “special roof termination.” These sharp geometries help articulate the building’s distinctive crown, giving it a recognizable skyline within De Krijgsman.
This crown is not merely symbolic; it plays an active role in shaping the interior living experience. On the third floor, the shed roofs create loft-like spaces with exposed rooflines that bring character and openness to the apartments. These residences also offer expansive views over the IJmeer, reinforcing the feeling of living between sky and water.

Residential Living Above Retail
The Albert Heijn supermarket occupies the entirety of the ground floor, activating the public realm while concealing a semi-sunken parking garage for residents and visitors, accommodating 50 cars and private storage units. Above this active plinth, the residential floors (first to third) are arranged around a lush internal courtyard, providing a tranquil green oasis at the heart of the building.
Apartments range from 75 to 110 m², featuring flexible three- and four-room layouts. Each dwelling is oriented to maximize exposure to the surroundings, with living spaces positioned along the outer façades. This design choice ensures constant engagement with the rich natural and historical context of Muiden.
Architectural Rhythm and Material Expression
The facades are articulated through a rich interplay of materials and typologies. The brick base is meticulously detailed with sintered accents and vertical brickwork, creating texture and rhythm. Above, the steel framework supports residential units, clad in ribbed, dark brown panels that continue the building’s vertical language. The folded metalwork lends depth and shadow play, contributing to the building’s industrial elegance.
Each facade responds to its orientation and context:
-
On the south, steel slat railings define outdoor spaces.
-
On the east, glass balustrades serve a dual role—as visual barriers and acoustic buffers from the nearby highway.
-
Balconies and loggias vary in width and positioning, offering individuality within the overarching structural logic.
Notably, the double façade facing the market square combines generous balconies and greenery, providing both privacy and public engagement. This interface allows residents to feel immersed in the square’s activity, yet sheltered from it—blurring the boundary between community life and private retreat.

A Seamless Blend of Past and Future
Kruitfabriek stands adjacent to the former boiler house, one of several preserved industrial structures within De Fabriek, a vibrant sub-area where amenities, commerce, and culture converge. This historical context has informed every design decision—from materiality and massing to public interaction and circulation. The building doesn’t merely coexist with its historic neighbors—it converses with them, extending their legacy into the present day.
The main entrance to the residences, distinguished by a vertical green wall and framed within a rectangular volume, subtly interrupts the shed roof sequence, signaling arrival and emphasizing the importance of the human scale within this robust architectural statement.
Living Among the Trees
Upon entering, residents pass through a calm, planted courtyard, creating a moment of transition from the urban to the intimate. The gallery circulation wraps around this interior garden, encouraging neighborhood interaction and passive surveillance. The integration of greenery—within balconies, façades, and communal areas—adds softness to the structure’s industrial language, resulting in an environment that is both tactile and welcoming.
From certain perspectives, particularly those on the third floor, the effect is almost surreal: thanks to transparent balustrades and dense landscaping, it can feel like you’re living among treetops, suspended between city life and nature.
A New Chapter for Muiden
Kruitfabriek exemplifies how contemporary architecture can be rooted in history, functionality, and sustainability. By combining retail, parking, and residential living in a single cohesive volume, and expressing this union through material richness and industrial elegance, Zecc Architecten has created a building that does more than house people—it defines place.
As De Krijgsman continues to grow, Kruitfabriek will remain its architectural gatekeeper: a welcoming landmark, a bridge to the past, and a blueprint for the future.
Photography: Stijn Poelstra
- Adaptive Reuse Context
- Architecture in Muiden
- Brick and Steel Architecture
- Contemporary Dutch Architecture
- De Krijgsman Masterplan
- Double Façade Strategy
- Green Courtyard Living
- Heritage-Inspired Design
- Industrial Elegance
- Industrial-Inspired Architecture
- Kruitfabriek Muiden
- Living Between History and Innovation
- Loft Apartments Netherlands
- mixed use development
- Residential Above Retail
- Shed Roof Architecture
- Supermarket with Apartments
- Urban redevelopment
- Vertical Green Wall Design
- Zecc Architecten
I create and manage digital content for architecture-focused platforms, specializing in blog writing, short-form video editing, visual content production, and social media coordination. With a strong background in project and team management, I bring structure and creativity to every stage of content production. My skills in marketing, visual design, and strategic planning enable me to deliver impactful, brand-aligned results.
Submit your architectural projects
Follow these steps for submission your project. Submission FormLatest Posts
House in Nakano: A 96 m² Tokyo Architecture Marvel by HOAA
Table of Contents Show Introduction: Redefining Urban Living in TokyoThe Design Challenge:...
Bridleway House by Guttfield Architecture
Bridleway House by Guttfield Architecture is a barn-inspired timber extension that reframes...
BINÔME Multi-residence by APPAREIL architecture
Binôme by APPAREIL Architecture is a five-unit residential building that redefines soft...
Between the Playful and the Vintage, Studio KP Arquitetura Transforms a Creative Multifunctional Space
Beyond its aesthetic and symbolic appeal, the project integrates technological solutions for...



































Leave a comment