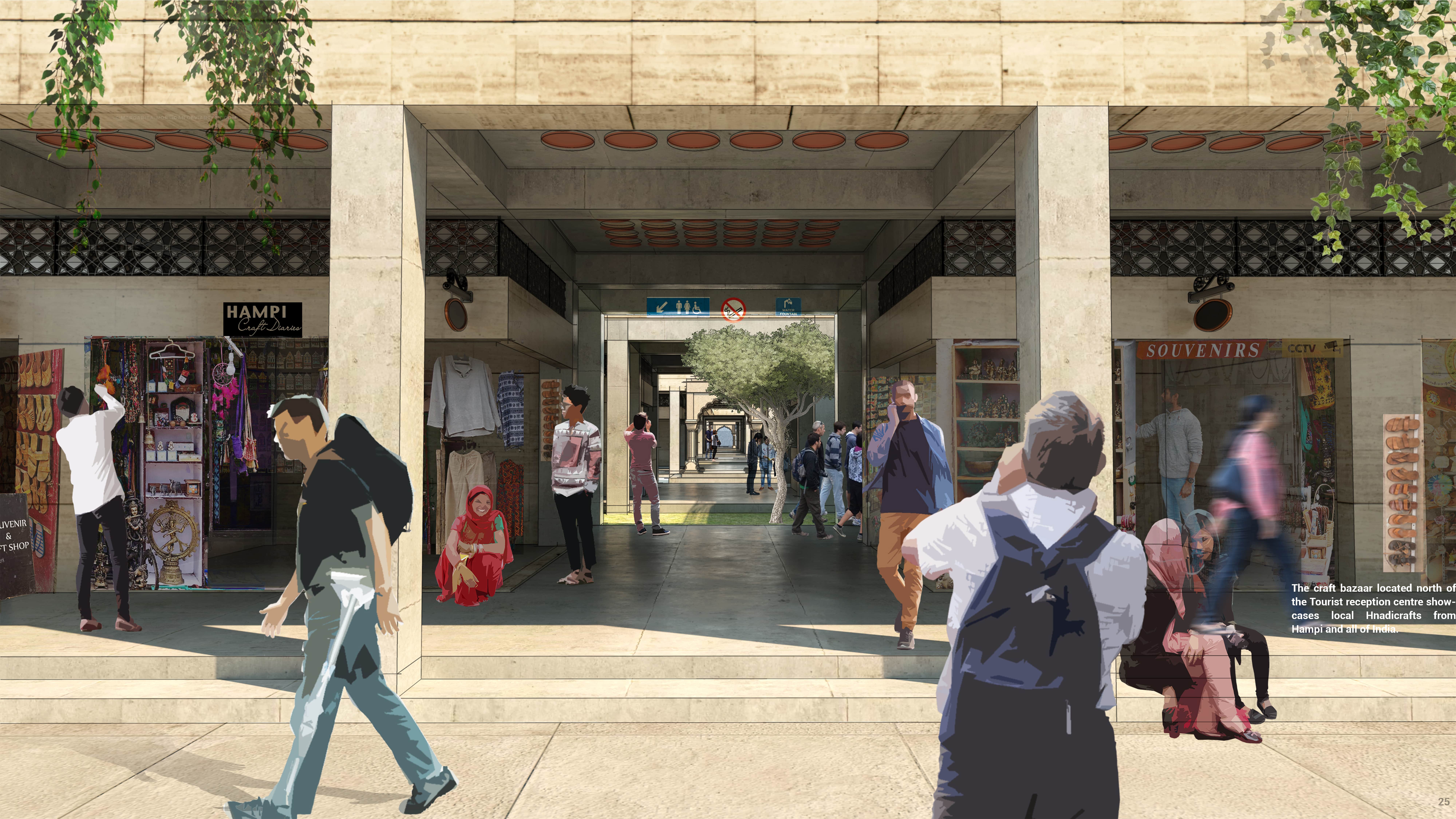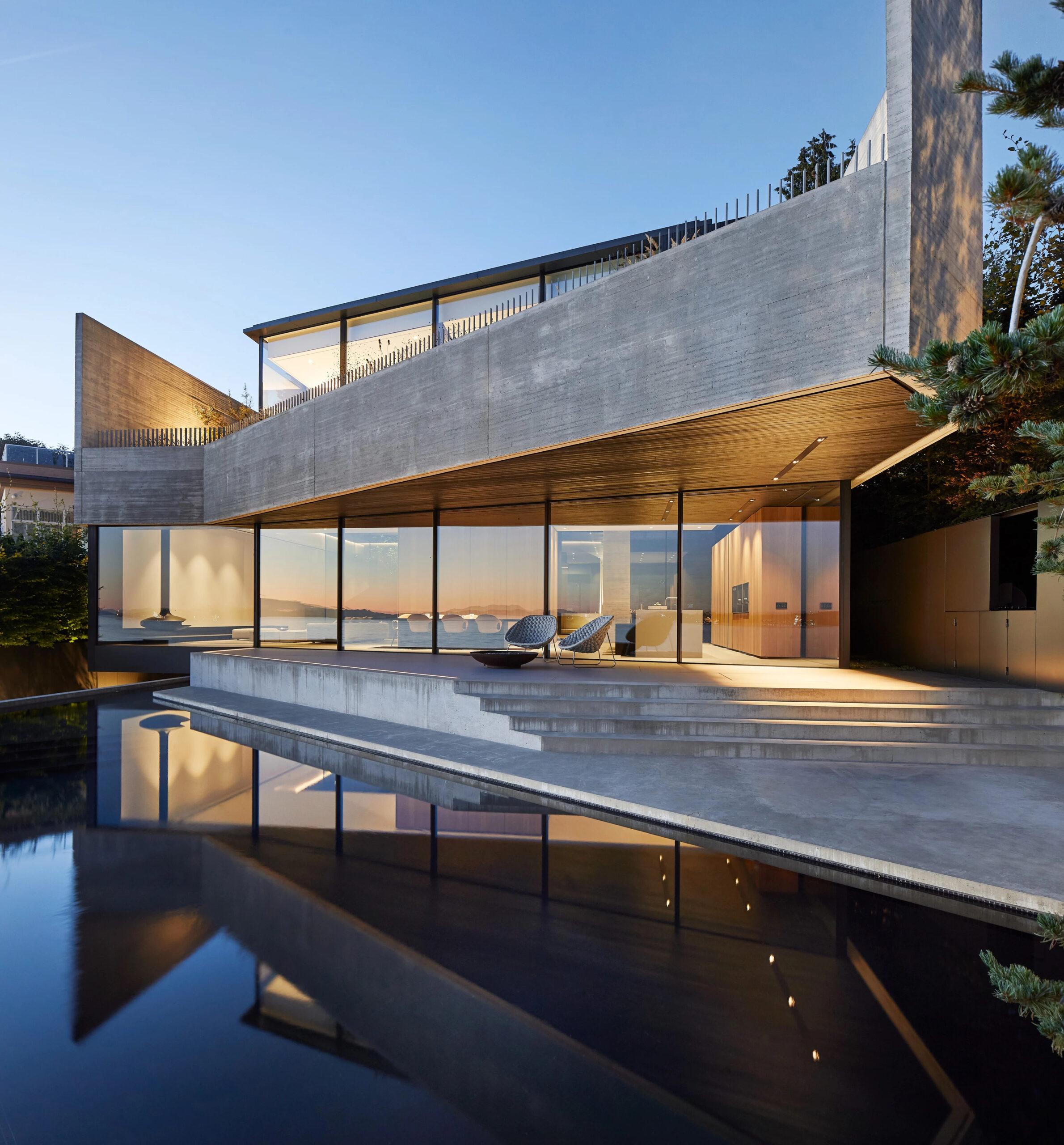- Home
- Articles
- Architectural Portfolio
- Architectral Presentation
- Inspirational Stories
- Architecture News
- Visualization
- BIM Industry
- Facade Design
- Parametric Design
- Career
- Landscape Architecture
- Construction
- Artificial Intelligence
- Sketching
- Design Softwares
- Diagrams
- Writing
- Architectural Tips
- Sustainability
- Courses
- Concept
- Technology
- History & Heritage
- Future of Architecture
- Guides & How-To
- Art & Culture
- Projects
- Interior Design
- Competitions
- Jobs
- Store
- Tools
- More
- Home
- Articles
- Architectural Portfolio
- Architectral Presentation
- Inspirational Stories
- Architecture News
- Visualization
- BIM Industry
- Facade Design
- Parametric Design
- Career
- Landscape Architecture
- Construction
- Artificial Intelligence
- Sketching
- Design Softwares
- Diagrams
- Writing
- Architectural Tips
- Sustainability
- Courses
- Concept
- Technology
- History & Heritage
- Future of Architecture
- Guides & How-To
- Art & Culture
- Projects
- Interior Design
- Competitions
- Jobs
- Store
- Tools
- More
Ukaji, Tanzanian Housing Competition for the Jorejick Family

More than a home: It is a framework for growth.
At the core of our design proposal is the belief that this project should not only build a home for the Jorejick family now, but also provide a framework for sustainable future growth, both spatial and economic.
To support this vision, we propose that the budget be deployed across three categories:
-Core built structure
-Investment in additional sustainable technologies and infrastructure
-Education and upskilling of family members to use sustainable infrastructure
We have designed Ukuaji as a home that can adapt and evolve as the family does. Its modular design provides all the spaces the family currently requires, while leaving room within the framework for future development.


Replicating the historical Iraqw sunken earthen home, we have limited the external wall areas exposed to driving rain and sun, whilst improving the thermal inertia capabilities, and used passive lighting, cooling and heating, taking cues from the project’s immediate cultural surroundings.
The design achieves this using just 75% of the total budget, leaving 25% available for investment in sustainable technologies, and for education and upskilling. While even the core building structure would offer significant lifestyle improvements, investment in sustainable technologies across the site will make this project truly transformational.
illustrarch is your daily dose of architecture. Leading community designed for all lovers of illustration and drawing.
Submit your architectural projects
Follow these steps for submission your project. Submission FormLatest Posts
Designing a Liminal Space Where Urban Meets Coastal
The Liminal House by Mcleod Bovell Modern Houses in West Vancouver is...
House in Nakano: A 96 m² Tokyo Architecture Marvel by HOAA
Table of Contents Show Introduction: Redefining Urban Living in TokyoThe Design Challenge:...
Bridleway House by Guttfield Architecture
Bridleway House by Guttfield Architecture is a barn-inspired timber extension that reframes...
BINÔME Multi-residence by APPAREIL architecture
Binôme by APPAREIL Architecture is a five-unit residential building that redefines soft...

























Leave a comment