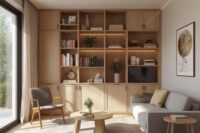- Home
- Articles
- Architectural Portfolio
- Architectral Presentation
- Inspirational Stories
- Architecture News
- Visualization
- BIM Industry
- Facade Design
- Parametric Design
- Career
- Landscape Architecture
- Construction
- Artificial Intelligence
- Sketching
- Design Softwares
- Diagrams
- Writing
- Architectural Tips
- Sustainability
- Courses
- Concept
- Technology
- History & Heritage
- Future of Architecture
- Guides & How-To
- Art & Culture
- Projects
- Interior Design
- Competitions
- Jobs
- Store
- Tools
- More
- Home
- Articles
- Architectural Portfolio
- Architectral Presentation
- Inspirational Stories
- Architecture News
- Visualization
- BIM Industry
- Facade Design
- Parametric Design
- Career
- Landscape Architecture
- Construction
- Artificial Intelligence
- Sketching
- Design Softwares
- Diagrams
- Writing
- Architectural Tips
- Sustainability
- Courses
- Concept
- Technology
- History & Heritage
- Future of Architecture
- Guides & How-To
- Art & Culture
- Projects
- Interior Design
- Competitions
- Jobs
- Store
- Tools
- More
Housing
 Elif Ayse Sen27 August 20251 Mins read68
Elif Ayse Sen27 August 20251 Mins read68
IW Apartment by Zalc Arquitetura
The IW Apartment in Vila Madalena, São Paulo, designed by Zalc Arquitetura, redefines compact living with industrial aesthetics and refined detailing. Featuring exposed concrete, custom furniture, and clever spatial solutions, this 63 m² home balances raw textures with elegance, creating a fluid and functional contemporary space.
Zalc Arquitetura
Vila Madalena, São Paulo
63 m²
@zalc.arq
Share




Located in Vila Madalena, São Paulo, the 63 m² IW Apartment reflects the resident’s desire for a functional and contemporary home. Exposed slabs and pillars served as the starting point for the project, designed by Zalc Arquitetura, which combines industrial aesthetics with sophisticated furnishings and creative solutions to optimize and integrate the spaces.
The industrial language is highlighted through exposed concrete, oxidized metalwork, and a sober color palette of black and gray. To balance these elements and create contrast, the architects introduced custom-designed pieces—such as the sofa by Estudio Bola—and high-end materials.

Pops of color appear subtly in objects, furniture, and plants. A standout is the green hydraulic tile used in the laundry area, which can be seen from the living room through a perforated panel that brings lightness and character to the space.
Lighting was designed to respect the original structure of the apartment. With the concrete slab left exposed, the electrical network was integrated into linear lighting profiles, embedded in the concrete beams and woodwork. Wall sconces and pendant lights complete the lighting scheme, adding warmth and identity to the interiors.

With a focus on integration and spatial fluidity, the layout features custom-built solutions. The service area and pantry, for example, are enclosed by a perforated wooden structure that provides partial visibility while maintaining aesthetic coherence.

In the social area, the dining bench—positioned directly behind the sofa—eliminates the need for circulation space between the two elements. The table, designed by the studio, also functions as a work station, with built-in power and network connections.

The result is a project that blends technical precision and creativity to meet the everyday needs of the resident.
Photography: Carolina Lacaz
- Compact Living Solutions
- Contemporary Brazilian architecture
- creative apartment solutions
- custom furniture design Brazil
- exposed concrete interiors
- functional apartment design
- industrial aesthetic interiors
- industrial and modern interiors
- industrial style apartment
- integrated apartment layout
- interior design with exposed slabs
- IW Apartment São Paulo
- minimalist apartment São Paulo
- modern apartment São Paulo
- open-plan apartment design
- small apartment design ideas
- stylish São Paulo apartments
- urban apartment design Brazil
- Vila Madalena apartment design
- Zalc Arquitetura projects
Get Featured
Submit your architectural projects
Follow these steps for submission your project. Submission FormLatest Posts
Related Articles
Housing  illustrarch Team4 Mins read
illustrarch Team4 Mins read
House in Nakano: A 96 m² Tokyo Architecture Marvel by HOAA
Table of Contents Show Introduction: Redefining Urban Living in TokyoThe Design Challenge:...
Housing  Begum Gumusel3 Mins read
Begum Gumusel3 Mins read
Bridleway House by Guttfield Architecture
Bridleway House by Guttfield Architecture is a barn-inspired timber extension that reframes...
Housing  Begum Gumusel3 Mins read
Begum Gumusel3 Mins read
BINÔME Multi-residence by APPAREIL architecture
Binôme by APPAREIL Architecture is a five-unit residential building that redefines soft...
Housing  Elif Ayse Sen2 Mins read
Elif Ayse Sen2 Mins read
Between the Playful and the Vintage, Studio KP Arquitetura Transforms a Creative Multifunctional Space
Beyond its aesthetic and symbolic appeal, the project integrates technological solutions for...















































Leave a comment