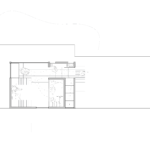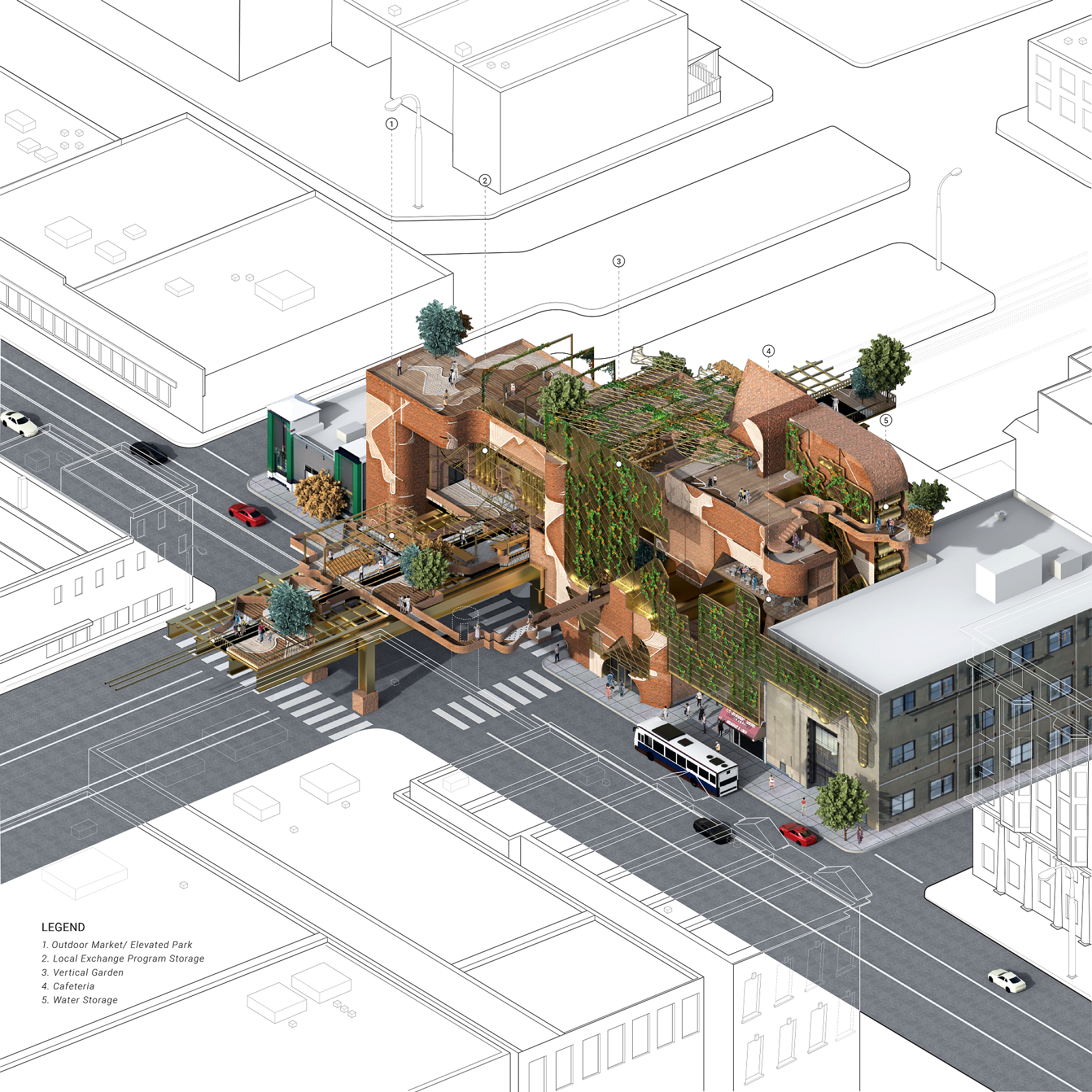- Home
- Articles
- Architectural Portfolio
- Architectral Presentation
- Inspirational Stories
- Architecture News
- Visualization
- BIM Industry
- Facade Design
- Parametric Design
- Career
- Landscape Architecture
- Construction
- Artificial Intelligence
- Sketching
- Design Softwares
- Diagrams
- Writing
- Architectural Tips
- Sustainability
- Courses
- Concept
- Technology
- History & Heritage
- Future of Architecture
- Guides & How-To
- Art & Culture
- Projects
- Interior Design
- Competitions
- Jobs
- Store
- Tools
- More
- Home
- Articles
- Architectural Portfolio
- Architectral Presentation
- Inspirational Stories
- Architecture News
- Visualization
- BIM Industry
- Facade Design
- Parametric Design
- Career
- Landscape Architecture
- Construction
- Artificial Intelligence
- Sketching
- Design Softwares
- Diagrams
- Writing
- Architectural Tips
- Sustainability
- Courses
- Concept
- Technology
- History & Heritage
- Future of Architecture
- Guides & How-To
- Art & Culture
- Projects
- Interior Design
- Competitions
- Jobs
- Store
- Tools
- More

To escape from the metropolitan hubbub, the cabin house has been designed in a manner that it inserts itself into the flora and fauna of a formulated microhabitat and acts as a burrow within a fast paced city. It envisions to bring back a laid back lifestyle for the nature enthusiast- retired clients. With a footprint that consumes only 8% of the plot area, the cabin preserves the existing trees, provides an opportunity to grow a personal nursey, and house a 40 sq. mt. self-sustaining eco- water body.

Its simplified structural and programmatic scheme generates fluid spaces, providing freedom of spatial usage. This hyper customized unit leaves room for adaptable spaces.The building not only focuses on looking out onto the jungle but also inviting it inside using a series of openable facades. The use of large openings gives it a transformable character, wherein it can convert from a completely closed unit to an invisible pavilion.
Usage of steel and salvaged timber as its primary structural building materials leaves scope for future expansion. Further, the exposed treatment of the materials resonates with the idea of a living abode that ages with the residents.
illustrarch is your daily dose of architecture. Leading community designed for all lovers of illustration and #drawing.
Submit your architectural projects
Follow these steps for submission your project. Submission FormLatest Posts
House in Nakano: A 96 m² Tokyo Architecture Marvel by HOAA
Table of Contents Show Introduction: Redefining Urban Living in TokyoThe Design Challenge:...
Bridleway House by Guttfield Architecture
Bridleway House by Guttfield Architecture is a barn-inspired timber extension that reframes...
BINÔME Multi-residence by APPAREIL architecture
Binôme by APPAREIL Architecture is a five-unit residential building that redefines soft...
Between the Playful and the Vintage, Studio KP Arquitetura Transforms a Creative Multifunctional Space
Beyond its aesthetic and symbolic appeal, the project integrates technological solutions for...



















Leave a comment