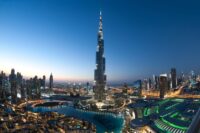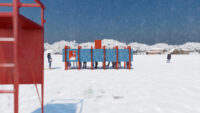- Home
- Articles
- Architectural Portfolio
- Architectral Presentation
- Inspirational Stories
- Architecture News
- Visualization
- BIM Industry
- Facade Design
- Parametric Design
- Career
- Landscape Architecture
- Construction
- Artificial Intelligence
- Sketching
- Design Softwares
- Diagrams
- Writing
- Architectural Tips
- Sustainability
- Courses
- Concept
- Technology
- History & Heritage
- Future of Architecture
- Guides & How-To
- Art & Culture
- Projects
- Interior Design
- Competitions
- Jobs
- Store
- Tools
- More
- Home
- Articles
- Architectural Portfolio
- Architectral Presentation
- Inspirational Stories
- Architecture News
- Visualization
- BIM Industry
- Facade Design
- Parametric Design
- Career
- Landscape Architecture
- Construction
- Artificial Intelligence
- Sketching
- Design Softwares
- Diagrams
- Writing
- Architectural Tips
- Sustainability
- Courses
- Concept
- Technology
- History & Heritage
- Future of Architecture
- Guides & How-To
- Art & Culture
- Projects
- Interior Design
- Competitions
- Jobs
- Store
- Tools
- More

Veedu – Documentation of the spatial evolutions and cultural activities of thiru Thiruvarangam house(1906-present) at Madurai. The house has gone through renovations and additions at different periods due to the need of more private spaces as the family grew, but certain portions remain untinged for 115 years. Location of the house in the urban fabric contributes in engaging the inmates in various religious and cultural activities. This house stretches across the urban block connecting and accessing the two lanes and remains a hotspot during these major festivals like Chithirai thiruvizha, Astami chaparam etc.

The crowd concentration and movement varies according to the festival protocol. Madurai has many festivals around the year and the major ones that influence the locality are shown in the maps. In the building level, it has multifunctional spaces and different volumes, supporting the activities at present. It was once Sivagangai Zamindhar’s mansion(Sivagangai, a village near Madurai) to engage his guests in Madurai. It had a central common hall with cooking space and private rooms for the guests. It is a load bearing ,wall to wall house with madras terrace roof. So the possibility of opening in the rear walls is nil.

The light is brought in through light shelves in the central hall. The inner spaces are darker due to the absence of windows. Separate spaces for women are near the central courtyard. The scared space in the front remains untouched for 115years without renovations. The large halls on the front and back portion engages family functions thus pooling in family members from various cities.
illustrarch is your daily dose of architecture. Leading community designed for all lovers of illustration and #drawing.
Submit your architectural projects
Follow these steps for submission your project. Submission FormLatest Posts
House in Nakano: A 96 m² Tokyo Architecture Marvel by HOAA
Table of Contents Show Introduction: Redefining Urban Living in TokyoThe Design Challenge:...
Bridleway House by Guttfield Architecture
Bridleway House by Guttfield Architecture is a barn-inspired timber extension that reframes...
BINÔME Multi-residence by APPAREIL architecture
Binôme by APPAREIL Architecture is a five-unit residential building that redefines soft...
Between the Playful and the Vintage, Studio KP Arquitetura Transforms a Creative Multifunctional Space
Beyond its aesthetic and symbolic appeal, the project integrates technological solutions for...




















Leave a comment