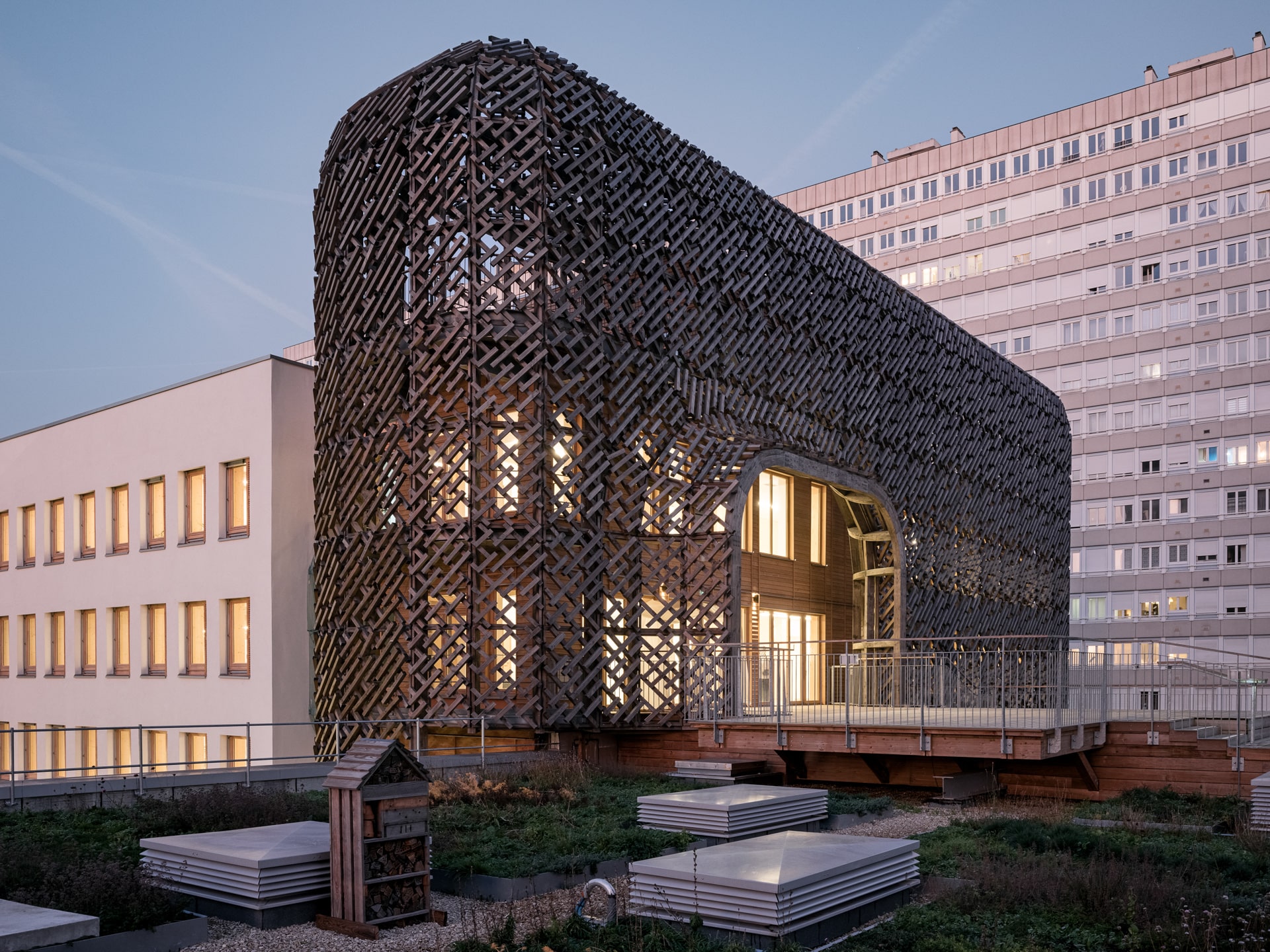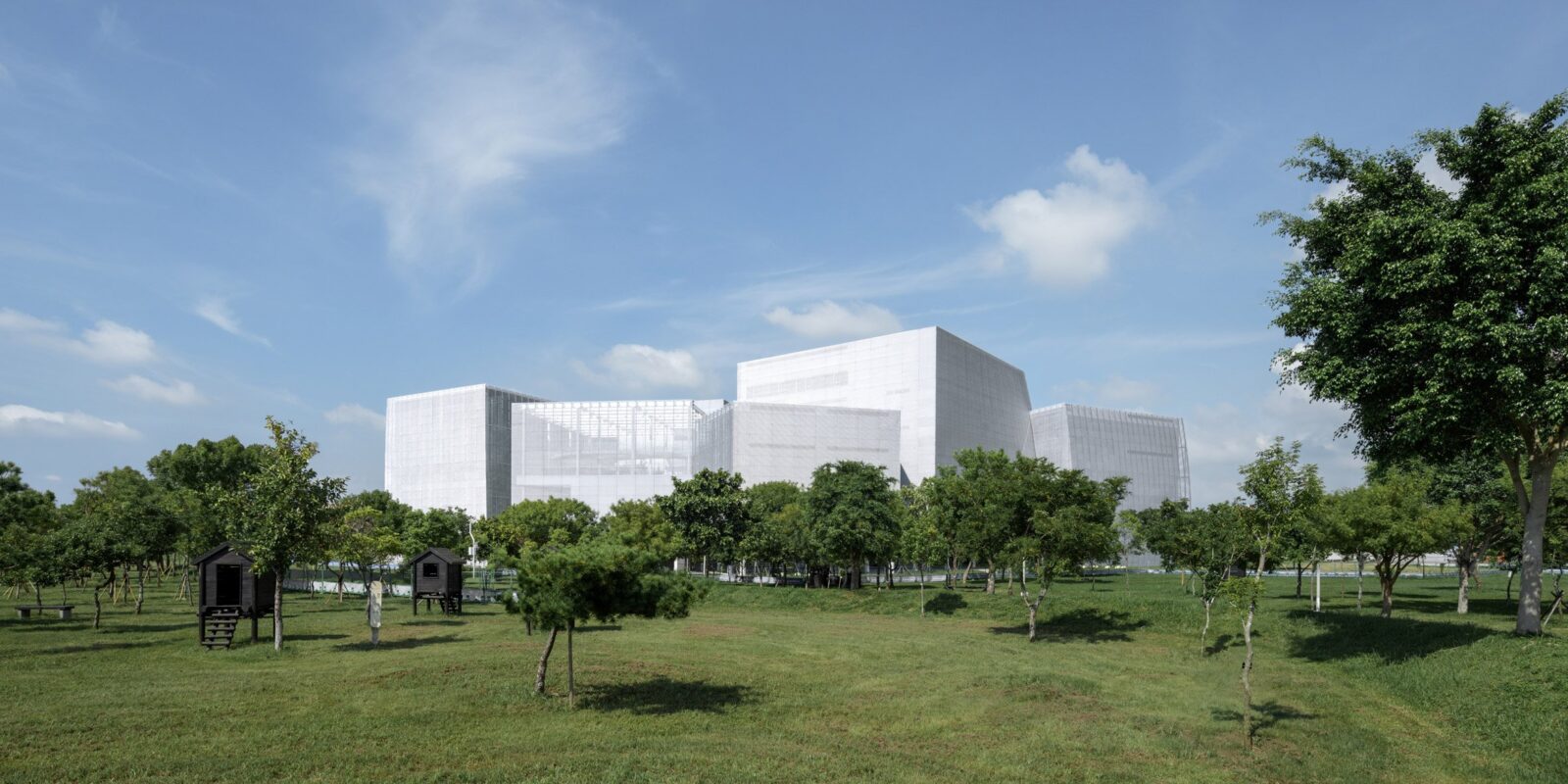- Home
- Articles
- Architectural Portfolio
- Architectral Presentation
- Inspirational Stories
- Architecture News
- Visualization
- BIM Industry
- Facade Design
- Parametric Design
- Career
- Landscape Architecture
- Construction
- Artificial Intelligence
- Sketching
- Design Softwares
- Diagrams
- Writing
- Architectural Tips
- Sustainability
- Courses
- Concept
- Technology
- History & Heritage
- Future of Architecture
- Guides & How-To
- Art & Culture
- Projects
- Interior Design
- Competitions
- Jobs
- Store
- Tools
- More
- Home
- Articles
- Architectural Portfolio
- Architectral Presentation
- Inspirational Stories
- Architecture News
- Visualization
- BIM Industry
- Facade Design
- Parametric Design
- Career
- Landscape Architecture
- Construction
- Artificial Intelligence
- Sketching
- Design Softwares
- Diagrams
- Writing
- Architectural Tips
- Sustainability
- Courses
- Concept
- Technology
- History & Heritage
- Future of Architecture
- Guides & How-To
- Art & Culture
- Projects
- Interior Design
- Competitions
- Jobs
- Store
- Tools
- More

The Loving Community is a very special housing colony created for former leprosy patients and their families in Ahmedabad. Migrants from southern parts of India, which includes, Maharastra, Karnataka, Hydrabad and Andra Pradesh all came and colonised. They were given a site which is very low in typography and this was deliberate as to disrupt the hierarchy in status of the demographics, where they neglected the patients from the civilians. This resulted in the community to become what is known as ‘Untouchables’ which tainted their image.

The community itself has also segregated into 3 parts. The aim of my design is to reunite the community; therefore, I chose the site which is situated next to the temple and is the central part of the community where they can gather and celebrate. The programme assigned to us was to design a Children’s Library along with a choice of either a kindergarten or a community centre. I took the initiative to design a Library that acts as a community centre along with a kindergarten. I wanted the children of the community to have their own learning environment, where they can feel as if its their home.

My concept started off with a traditional aspect of Hinduism, called the ‘Navagraha Mandala’. These are sacred arrangements of the nine heavenly bodies or planets (as well as deities) that influence the human life in Hindu Astrology. Each of these planets associate with a colour and a symbol which were integrated in my design. I wanted feel as if my design would bless the community and make it a colourful focal point of communal gathering.

Terraces in India hold a significant value to the society, where the use is multipurpose, from celebrating festivals, flying kits, to drying clothes. This inspired me to make a use of the terrace for the community, where it is a vantage point for the festivals celebrated at the community temple, and functions that take place outside the temple. Both the Library and the Kindergarten were situated next to the temple, in the belief of blessing from the Lord as well as a focal point of gathering.
illustrarch is your daily dose of architecture. Leading community designed for all lovers of illustration and #drawing.
Submit your architectural projects
Follow these steps for submission your project. Submission FormLatest Posts
Gabrielle-Roy Library by Saucier + Perrotte architects & GLCRM architectes
The Gabrielle-Roy Library extension by Saucier + Perrotte and GLCRM reimagines the...
James Baldwin Media Library and Refugee House by associer
In Paris’s 19th arrondissement, Atelier Associer has reimagined a 1970s secondary school...
SMVIT Library by Cadence Architects
SMVIT Library by Cadence Architects in India creates a porous, student-centered hub,...
SANAA Finishes Work on the Taichung Green Museumbrary
Japanese firm SANAA has completed the Taichung Green Museumbrary in Taiwan —...


















Leave a comment