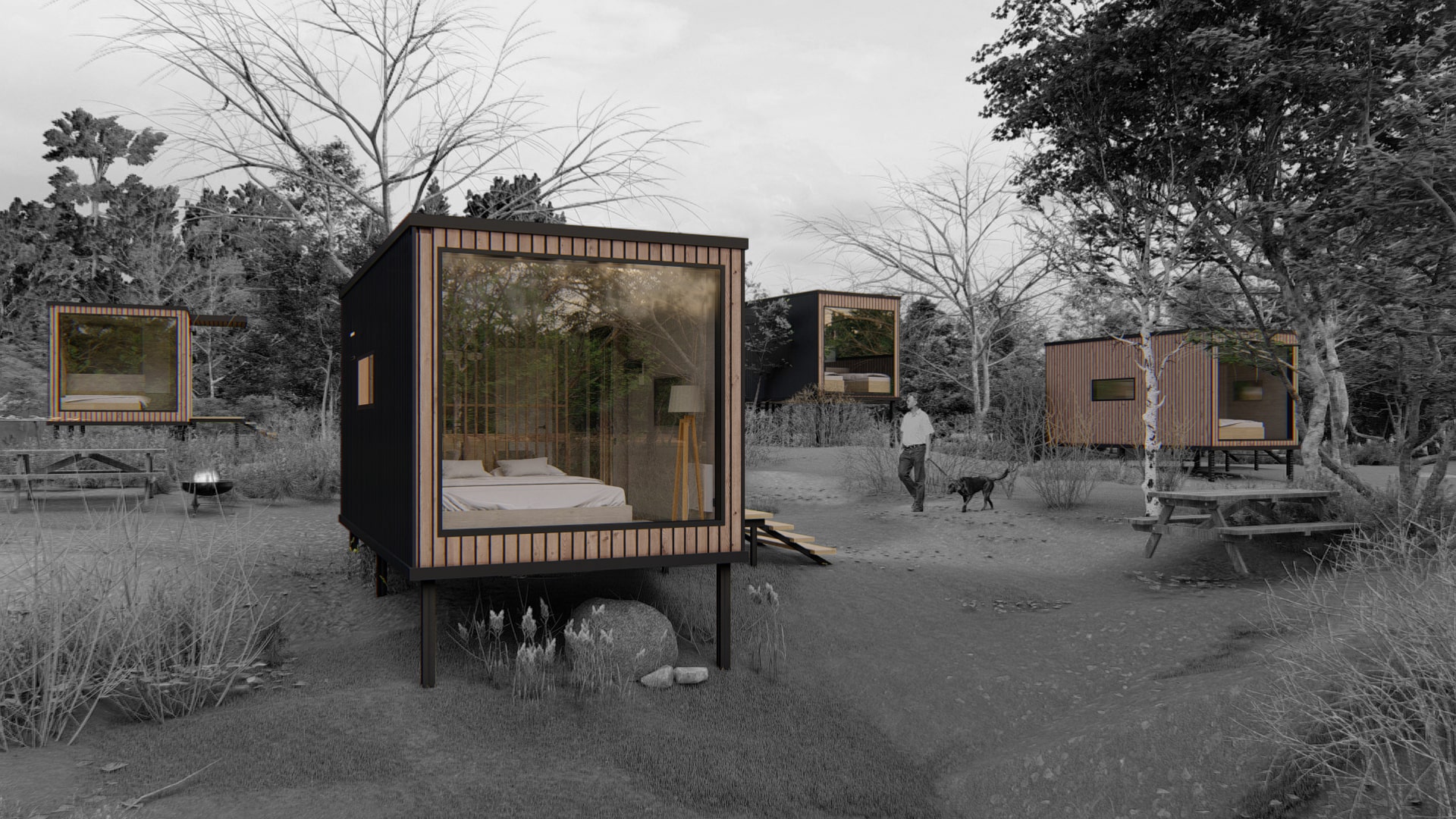- Home
- Articles
- Architectural Portfolio
- Architectral Presentation
- Inspirational Stories
- Architecture News
- Visualization
- BIM Industry
- Facade Design
- Parametric Design
- Career
- Landscape Architecture
- Construction
- Artificial Intelligence
- Sketching
- Design Softwares
- Diagrams
- Writing
- Architectural Tips
- Sustainability
- Courses
- Concept
- Technology
- History & Heritage
- Future of Architecture
- Guides & How-To
- Art & Culture
- Projects
- Interior Design
- Competitions
- Jobs
- Store
- Tools
- More
- Home
- Articles
- Architectural Portfolio
- Architectral Presentation
- Inspirational Stories
- Architecture News
- Visualization
- BIM Industry
- Facade Design
- Parametric Design
- Career
- Landscape Architecture
- Construction
- Artificial Intelligence
- Sketching
- Design Softwares
- Diagrams
- Writing
- Architectural Tips
- Sustainability
- Courses
- Concept
- Technology
- History & Heritage
- Future of Architecture
- Guides & How-To
- Art & Culture
- Projects
- Interior Design
- Competitions
- Jobs
- Store
- Tools
- More

Concept of this cabin project lies in the idea that in the era of urbanization people could spend time in the rural setting, 20 minute-drive from a city, and totally detach from urban chaos, admitting the challenges brought by continuous construction of cities and skyscrapers and thus breaking the harmonious coexistence of nature and humanity.

The key motive of the project is to restore the link between the human and the initial origins, recall the time of collecting fruits, or lighting fires by our habitat – a cave or a wooden hut. This prompted the planning principle. The planning clearly shows that there is no place for a TV or a comfortable sofa in a small hut.

The planning itself encourages customers to go outside and play in the grass, breathe fresh air and meet strangers talking around the fire. The project area is located in the north of Tbilisi, on one of the hills, northwest of Saguramo, a village on the road to the Caucasus Mountains.

To get there, a visitor has to drive on a dirt road, through which he/she observes the forests and meadows. The road goes uphill, on the top of the hill one meets a camp complex hidden in the greens, from where wonderful views of the Caucasus Mountains and its peak “Kazbegi” are seen. During the development of the master plan, the key principle was that each cottage had a private space for isolation, but at the same time, people in different cottages should have the opportunity to communicate with each other.

To accomplish this task, the project zones were organized by allocating meeting areas: three main gathering points were designed for the upper, lower and intermediate levels of the territory, which are connected by a wooden path (the same wooden path leads from the parking zones to the gathering points).

The buildings were distributed on the principle of a chessboard. Natural barriers (trees, bushes etc.) were used to create individual spaces. The whole area and the cottages are adapted for people with disabilities. The zone is fenced with greenery, and the parking spots are equipped with security blocks.
illustrarch is your daily dose of architecture. Leading community designed for all lovers of illustration and drawing.
Submit your architectural projects
Follow these steps for submission your project. Submission FormLatest Posts
House in Nakano: A 96 m² Tokyo Architecture Marvel by HOAA
Table of Contents Show Introduction: Redefining Urban Living in TokyoThe Design Challenge:...
Bridleway House by Guttfield Architecture
Bridleway House by Guttfield Architecture is a barn-inspired timber extension that reframes...
BINÔME Multi-residence by APPAREIL architecture
Binôme by APPAREIL Architecture is a five-unit residential building that redefines soft...
Between the Playful and the Vintage, Studio KP Arquitetura Transforms a Creative Multifunctional Space
Beyond its aesthetic and symbolic appeal, the project integrates technological solutions for...






















Leave a comment