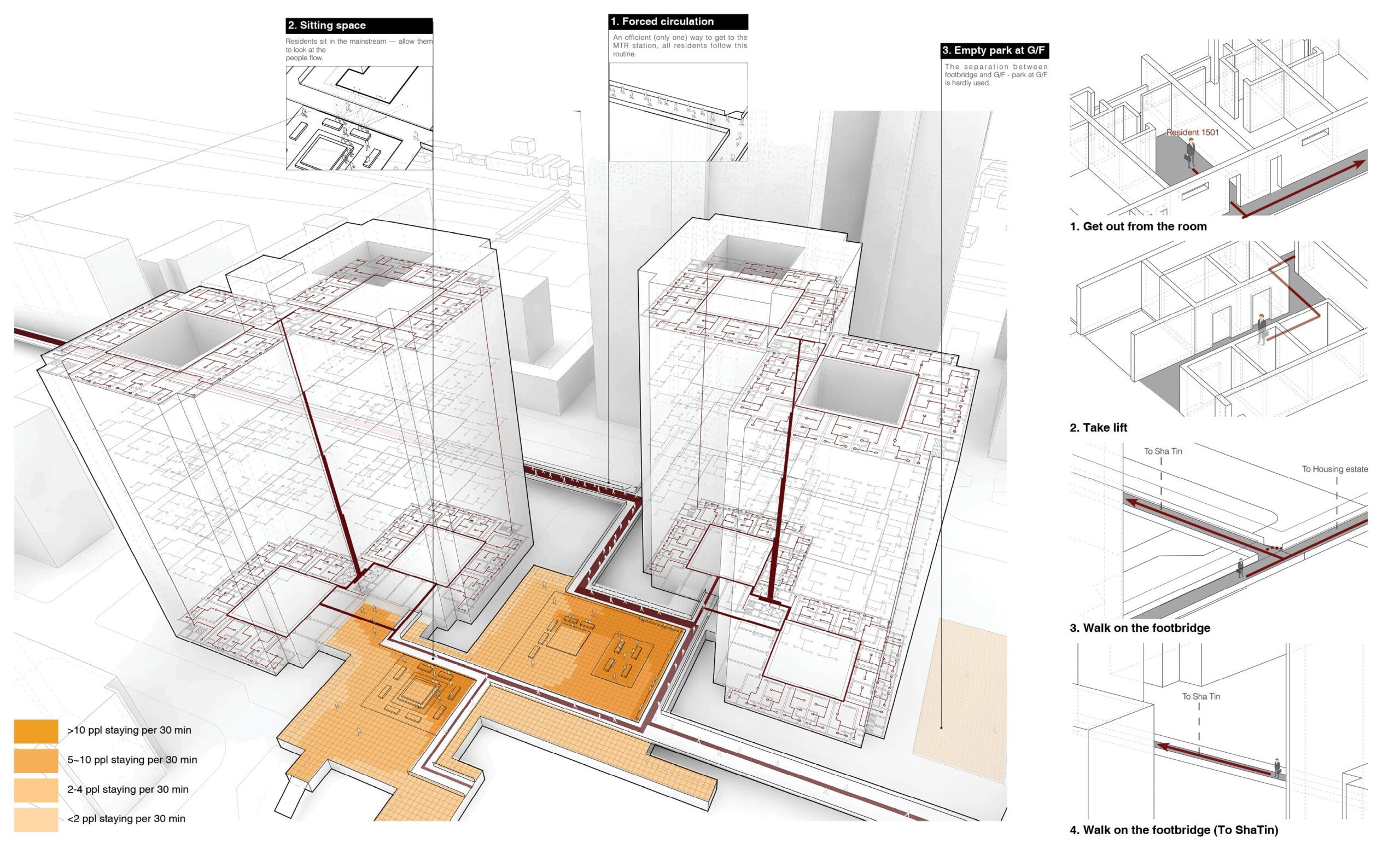- Home
- Articles
- Architectural Portfolio
- Architectral Presentation
- Inspirational Stories
- Architecture News
- Visualization
- BIM Industry
- Facade Design
- Parametric Design
- Career
- Landscape Architecture
- Construction
- Artificial Intelligence
- Sketching
- Design Softwares
- Diagrams
- Writing
- Architectural Tips
- Sustainability
- Courses
- Concept
- Technology
- History & Heritage
- Future of Architecture
- Guides & How-To
- Art & Culture
- Projects
- Interior Design
- Competitions
- Jobs
- Store
- Tools
- More
- Home
- Articles
- Architectural Portfolio
- Architectral Presentation
- Inspirational Stories
- Architecture News
- Visualization
- BIM Industry
- Facade Design
- Parametric Design
- Career
- Landscape Architecture
- Construction
- Artificial Intelligence
- Sketching
- Design Softwares
- Diagrams
- Writing
- Architectural Tips
- Sustainability
- Courses
- Concept
- Technology
- History & Heritage
- Future of Architecture
- Guides & How-To
- Art & Culture
- Projects
- Interior Design
- Competitions
- Jobs
- Store
- Tools
- More

This research-by-design project explores how public housing estates can accommodate social diversity and the appropriation of shared spaces, using qualitative and quantitative analysis of circulation networks. A case study housing estate in Hong Kong was analysed through field observations of movements and activities and as a site for the speculative re-design of shared spaces. Generative design processes were developed based on several parameters, including shortest paths, visibility integration and connectivity integration (Hillier & Hanson, 1984). Additional tools were developed to combine these techniques with optimisation of sunlight access, maximisation of views for residential towers and the provision of permeability of ground level building volumes.

The project demonstrates how flexibility of use and social engagement can constitute a platform for self-organisation, similar to Jane Jacobs’ notion of vibrant streets leading to active and progressive communities. It shows how computational design and configurational theories can promote a bottom-up approach for generating new types of residential environments that support
participatory and diverse communities, rather than a conventional top-down approach that is perceived to embody mechanisms of social regimentation.

The project demonstrates how generative tools can help develop an alternative approach to housing estate design. The computational workflows enabled the incorporation of greater organisational complexity than standardised repetitive housing solutions. By introducing the multiple choices pathway and shared spaces based on the idea of social differentiation approach, the urban environments that are generated could increase the range of lifestyle choices for residents and provide social, economic diversity to the future housing estates in Hong Kong.

Rather than focusing on a single housing estate, the methodology has potential to be employed in design at other sites in Hong Kong, setting a new standard for the evaluation of estate circulation spaces and the incorporation of social flexibility and participation. The methodology has the potential to extend beyond a linear workflow and allow residents, designers and developers to participate in the design process and negotiate their different priorities through its parametric workflow.

The incorporation of redundant circulation and unprogrammed public space could allow for permanent qualities of flexibility that would invite resident to appropriate spaces for spontaneous or planned activities of wide-ranging nature. Against the backdrop of increased integration of digital sensor-based monitoring systems, it can be further speculated that a real-time site space management system could be integrated into estates that would offer a feedback loop between usage patterns and estate design. This would allow the living environments to continuously evolve overtime, informed directly by the changes of everyday life.
Submit your architectural projects
Follow these steps for submission your project. Submission FormLatest Posts
House in Nakano: A 96 m² Tokyo Architecture Marvel by HOAA
Table of Contents Show Introduction: Redefining Urban Living in TokyoThe Design Challenge:...
Bridleway House by Guttfield Architecture
Bridleway House by Guttfield Architecture is a barn-inspired timber extension that reframes...
BINÔME Multi-residence by APPAREIL architecture
Binôme by APPAREIL Architecture is a five-unit residential building that redefines soft...
Between the Playful and the Vintage, Studio KP Arquitetura Transforms a Creative Multifunctional Space
Beyond its aesthetic and symbolic appeal, the project integrates technological solutions for...





















Leave a comment