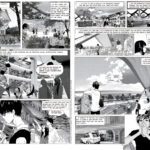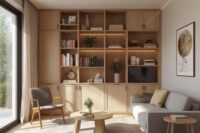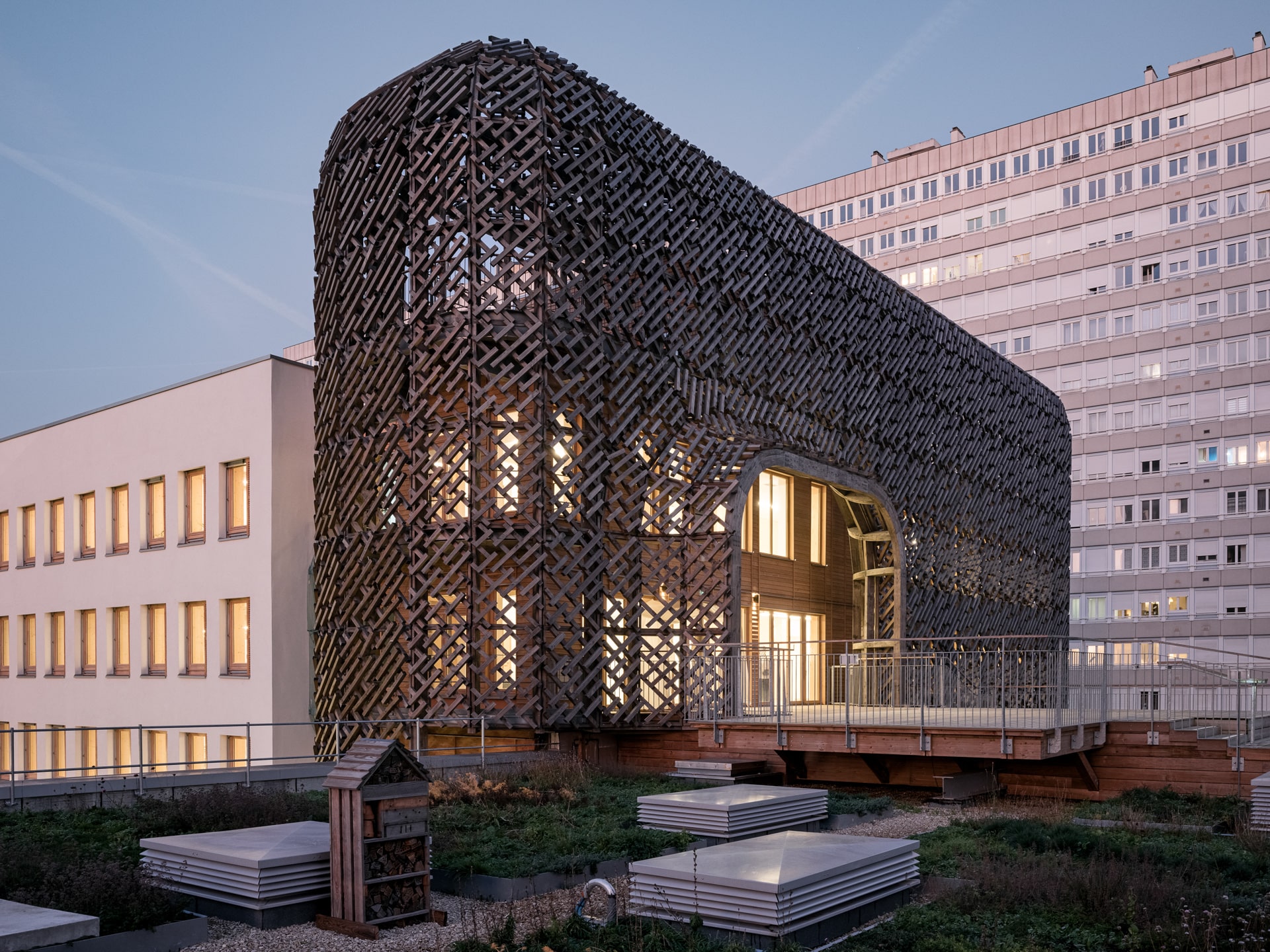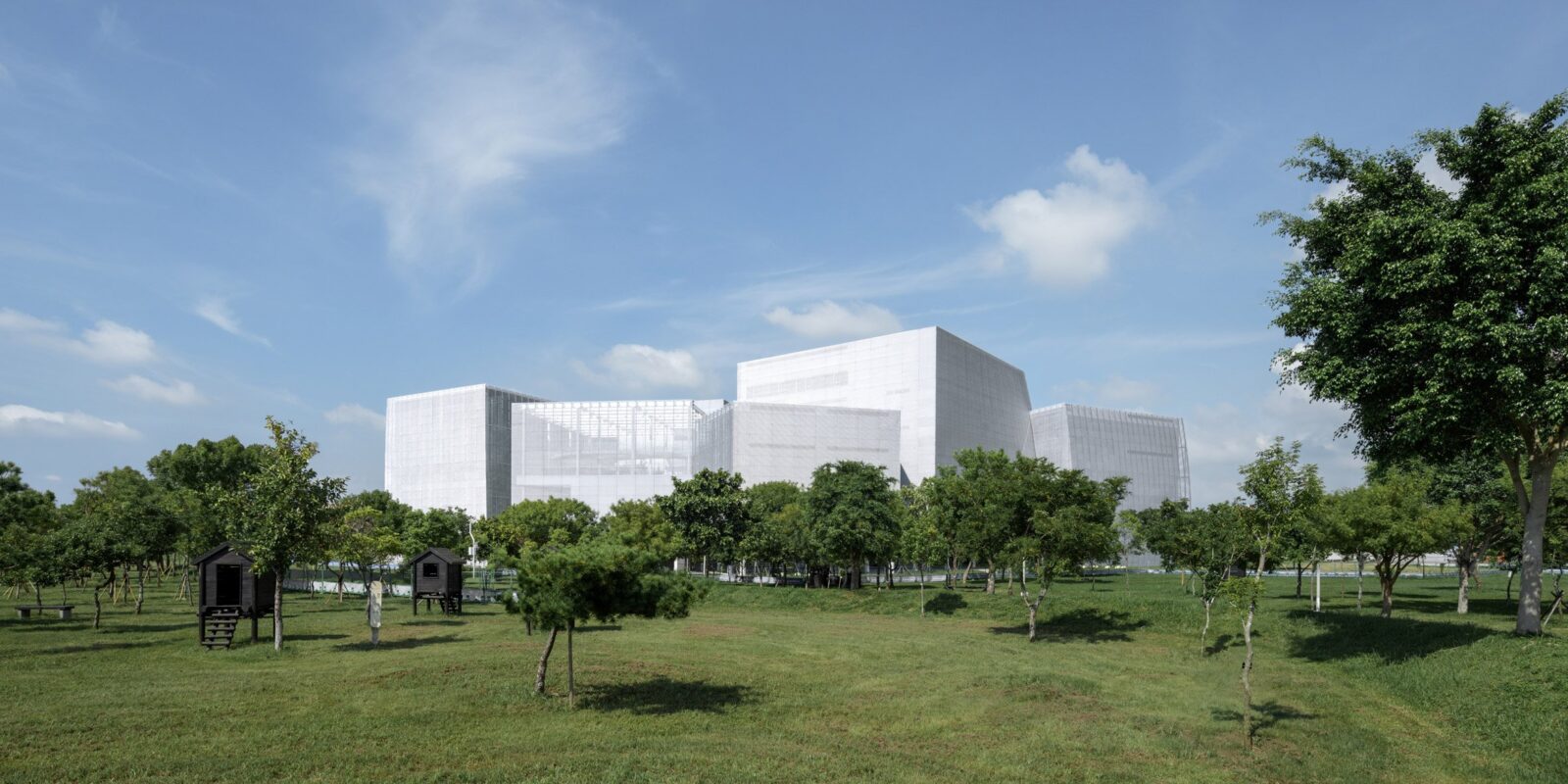- Home
- Articles
- Architectural Portfolio
- Architectral Presentation
- Inspirational Stories
- Architecture News
- Visualization
- BIM Industry
- Facade Design
- Parametric Design
- Career
- Landscape Architecture
- Construction
- Artificial Intelligence
- Sketching
- Design Softwares
- Diagrams
- Writing
- Architectural Tips
- Sustainability
- Courses
- Concept
- Technology
- History & Heritage
- Future of Architecture
- Guides & How-To
- Art & Culture
- Projects
- Interior Design
- Competitions
- Jobs
- Store
- Tools
- More
- Home
- Articles
- Architectural Portfolio
- Architectral Presentation
- Inspirational Stories
- Architecture News
- Visualization
- BIM Industry
- Facade Design
- Parametric Design
- Career
- Landscape Architecture
- Construction
- Artificial Intelligence
- Sketching
- Design Softwares
- Diagrams
- Writing
- Architectural Tips
- Sustainability
- Courses
- Concept
- Technology
- History & Heritage
- Future of Architecture
- Guides & How-To
- Art & Culture
- Projects
- Interior Design
- Competitions
- Jobs
- Store
- Tools
- More

Proposal is a library that looks to the future by learning from tradition.
This project seeks to maintain a balance between the traditional use of a library and the new uses demanded by contemporary citizens.
Three different and complementary spaces will coexist in this building:
1. A space for concentration, quiet reading and meditation. We call this area “silent space”.
2. A space where you can study and learn together with other people. We will call this space “Collaborative workspace”.
3. A space to communicate, expose and share. A great cultural forum. We call this space ” The Plaza”.

This library is inspired by traditional hanok construction, the access floor rises three meters above ground level and becomes independent from the ground. The open parking lot is located at ground level. Therefore, it allows natural ventilation and avoids the aggression to the ground that digging basements entails.
A wooden structure and a ceramic tile roof enable a quick and clean construction. It also gives the building the ability to be disassembled and recycled if necessary in the future. The building also adapts to the different orientations.The south facade’s deep eyes protects us from direct sunlight. On the other hand, the north facade will be closed with a curtain wall to ensure maximum light.
illustrarch is your daily dose of architecture. Leading community designed for all lovers of illustration and #drawing.
Submit your architectural projects
Follow these steps for submission your project. Submission FormLatest Posts
Gabrielle-Roy Library by Saucier + Perrotte architects & GLCRM architectes
The Gabrielle-Roy Library extension by Saucier + Perrotte and GLCRM reimagines the...
James Baldwin Media Library and Refugee House by associer
In Paris’s 19th arrondissement, Atelier Associer has reimagined a 1970s secondary school...
SMVIT Library by Cadence Architects
SMVIT Library by Cadence Architects in India creates a porous, student-centered hub,...
SANAA Finishes Work on the Taichung Green Museumbrary
Japanese firm SANAA has completed the Taichung Green Museumbrary in Taiwan —...



















Leave a comment