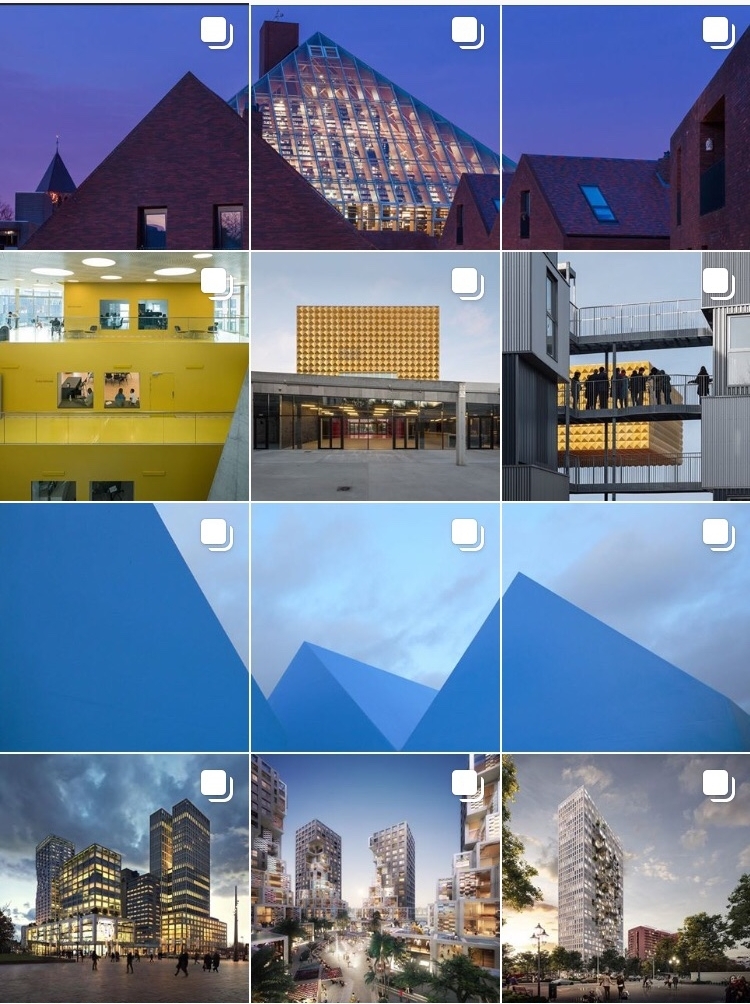- Home
- Articles
- Architectural Portfolio
- Architectral Presentation
- Inspirational Stories
- Architecture News
- Visualization
- BIM Industry
- Facade Design
- Parametric Design
- Career
- Landscape Architecture
- Construction
- Artificial Intelligence
- Sketching
- Design Softwares
- Diagrams
- Writing
- Architectural Tips
- Sustainability
- Courses
- Concept
- Technology
- History & Heritage
- Future of Architecture
- Guides & How-To
- Art & Culture
- Projects
- Interior Design
- Competitions
- Jobs
- Store
- Tools
- More
- Home
- Articles
- Architectural Portfolio
- Architectral Presentation
- Inspirational Stories
- Architecture News
- Visualization
- BIM Industry
- Facade Design
- Parametric Design
- Career
- Landscape Architecture
- Construction
- Artificial Intelligence
- Sketching
- Design Softwares
- Diagrams
- Writing
- Architectural Tips
- Sustainability
- Courses
- Concept
- Technology
- History & Heritage
- Future of Architecture
- Guides & How-To
- Art & Culture
- Projects
- Interior Design
- Competitions
- Jobs
- Store
- Tools
- More
Library House a Sanctuary for Creativity and Learning

Library House stands as a bespoke creation, tailored to fulfill the unique needs of a ceramicist and a lawyer, both passionate bibliophiles and professionals in their respective fields. Nestled on the fringe of a serene pine forest by lake Voxsjön, adjacent to the family’s ancestral home, Villa Skoghem, this house is a modern annex to a forester’s residence from the early 20th century. Its design is a thoughtful response to the couple’s desire for individual working spaces within a shared domicile, a place where solitude and togetherness coexist in harmonious balance.

Designed by the architectural Studio “Fria Folket”, the house is ingeniously organized around a central library, envisioned as a book gallery that frames a quaint courtyard. This setup not only fulfills their need for a vast book repository but also becomes the heart and soul of the house, around which all activities revolve. The library, with its extensive collection, is not just a storage space but a living, breathing core that fuels both creativity and intellectual pursuits.

The architectural layout presents a closed facade to the north, east, and west, offering selective glimpses of the external environment, while the south side generously opens up to the tranquil vistas of the lake. This orientation not only ensures privacy but also creates a dialogue between the home and its natural surroundings.
Each of the four gable-roofed buildings branching from the library is dedicated to a specific aspect of the owners’ lives, aligning with the sun’s trajectory. The East building is devoted to cooking and gardening, symbolizing the dawn of a new day. The South building, bathed in midday light, is a haven for arts and crafts. The West building, catching the evening sun, houses law, science, and music, while the North building, in the direction of the setting sun, is a sanctuary for meditation and self-development.

This solar alignment is mirrored in the house’s concept of privacy, progressing from communal spaces like the hallway and kitchen to more secluded areas. The thoughtful placement of windows encourages a clockwise movement through the house, offering scenic views and a sense of openness, contrasting with the introspective experience of moving counterclockwise, facing the closed bookcase walls.
The four doors punctuating each corner of the book gallery provide effortless access to the courtyard, blending indoor and outdoor spaces seamlessly. This integration extends the library into the courtyard, transforming it into an alfresco reading area, where the physical bounds of the room give way to the boundless realm of imagination and thought.

The house’s interior design follows a minimalistic yet warm palette, where the vibrant hues of the books stand out against the neutral backdrop of white, whitewashed pine, and natural pine. The ceramic tiled floor, in a rich brick-red shade, adds a touch of warmth and texture, complementing the austere beauty of the surroundings.
Sustainability is a cornerstone of the house’s design philosophy. The architects have meticulously tailored the space to accommodate the family’s existing furniture, significantly reducing the need for new acquisitions. This approach is exemplified by the incorporation of the iconic Ikea bookcase “Billy,” which has been instrumental in shaping the dimensions of the house.

Echoing the vernacular traditions of the region, the construction eschews plastic, utilizing flax fibers for insulation. The exterior, clad in untreated heart pine from a local sawmill, and a foundation of foamglass made from recycled glass, further underscore the eco-conscious ethos. The house’s aluzink-clad roof collects rainwater, channeled into an underground tank for greenhouse irrigation.
One of the studios is constructed following ancient Nordic traditions, designed to be disconnected from the central heating system. This feature allows for a reduction in the house’s size and energy consumption during colder months, aligning with the principles of efficiency and adaptability.

Library House is more than a dwelling; it is a rhythmic composition of spaces where the structural grid, akin to musical bars, divides the bookshelves and glass partitions. This structural rhythm, crafted by local window carpenters, adds an artistic dimension, making the house a symphony of space, light, and learning, resonating with the intellectual and creative passions of its inhabitants.

Submit your architectural projects
Follow these steps for submission your project. Submission FormLatest Posts
Gabrielle-Roy Library by Saucier + Perrotte architects & GLCRM architectes
The Gabrielle-Roy Library extension by Saucier + Perrotte and GLCRM reimagines the...
House in Nakano: A 96 m² Tokyo Architecture Marvel by HOAA
Table of Contents Show Introduction: Redefining Urban Living in TokyoThe Design Challenge:...
Bridleway House by Guttfield Architecture
Bridleway House by Guttfield Architecture is a barn-inspired timber extension that reframes...
BINÔME Multi-residence by APPAREIL architecture
Binôme by APPAREIL Architecture is a five-unit residential building that redefines soft...































Leave a comment