- Home
- Articles
- Architectural Portfolio
- Architectral Presentation
- Inspirational Stories
- Architecture News
- Visualization
- BIM Industry
- Facade Design
- Parametric Design
- Career
- Landscape Architecture
- Construction
- Artificial Intelligence
- Sketching
- Design Softwares
- Diagrams
- Writing
- Architectural Tips
- Sustainability
- Courses
- Concept
- Technology
- History & Heritage
- Future of Architecture
- Guides & How-To
- Art & Culture
- Projects
- Interior Design
- Competitions
- Jobs
- Store
- Tools
- More
- Home
- Articles
- Architectural Portfolio
- Architectral Presentation
- Inspirational Stories
- Architecture News
- Visualization
- BIM Industry
- Facade Design
- Parametric Design
- Career
- Landscape Architecture
- Construction
- Artificial Intelligence
- Sketching
- Design Softwares
- Diagrams
- Writing
- Architectural Tips
- Sustainability
- Courses
- Concept
- Technology
- History & Heritage
- Future of Architecture
- Guides & How-To
- Art & Culture
- Projects
- Interior Design
- Competitions
- Jobs
- Store
- Tools
- More
Turku Market Square Pavilions by Schauman & Nordgren Architects + Arco Architecture
In Turku’s historic heart, Schauman & Nordgren Architects reimagine the market square with sculptural timber pavilions that merge nature-inspired design, Finnish craftsmanship, and sustainable innovation—creating a vibrant, year-round civic space for all.
Table of Contents Show
In the heart of Turku, Finland, three sculptural pavilions rise gently from the city’s historic market square, introducing a new urban rhythm that balances architectural innovation with human-scale intimacy. Designed by Schauman & Nordgren Architects in collaboration with Arco Architecture, these timber-clad structures emerge like trees in a forest clearing, transforming a once desolate expanse into a vibrant, all-season gathering place.
Rooted in both form and function, the pavilions reinterpret natural and cultural archetypes, linking the city’s above-ground public life with the infrastructure below while addressing long-standing challenges of scale, activity, and ambiance in the square.
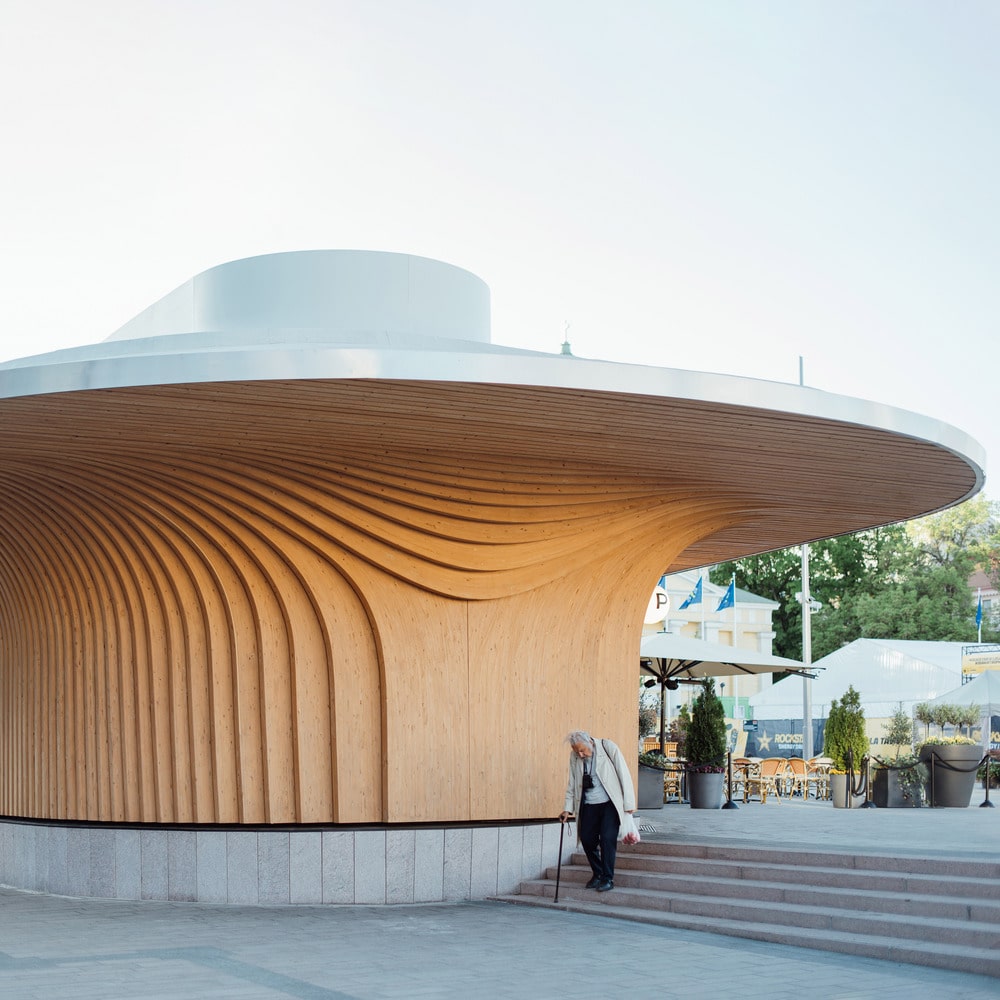
Architecture Inspired by Nature
The pavilions’ design draws direct inspiration from trees—symbolic and structural. Their glazed, transparent façades serve as leafy canopies, while the solid wooden cores resemble sturdy trunks. These organic forms help soften the scale of the 120 x 120-meter square, creating distinct zones for gathering and interaction without imposing on the historical surroundings.
Located at the edges of the plaza, the pavilions help segment the large open space into more intimate, navigable pockets. Their placement not only improves wayfinding and comfort but also reinforces the transition between the pedestrian realm and the city’s underground parking infrastructure. Inside the wood-clad cores, essential vertical circulation—elevators, stairwells, and ventilation shafts—are seamlessly integrated, hidden behind a warm timber aesthetic.
The sweeping cantilevered roofs, supported by thin steel profiles, act as modern reinterpretations of tree canopies, providing shelter from the elements while encouraging pedestrian flow beneath. The roofs’ subtle tapering, achieved through chamfered steel beams, adds a sense of lightness and refinement to the entire composition.
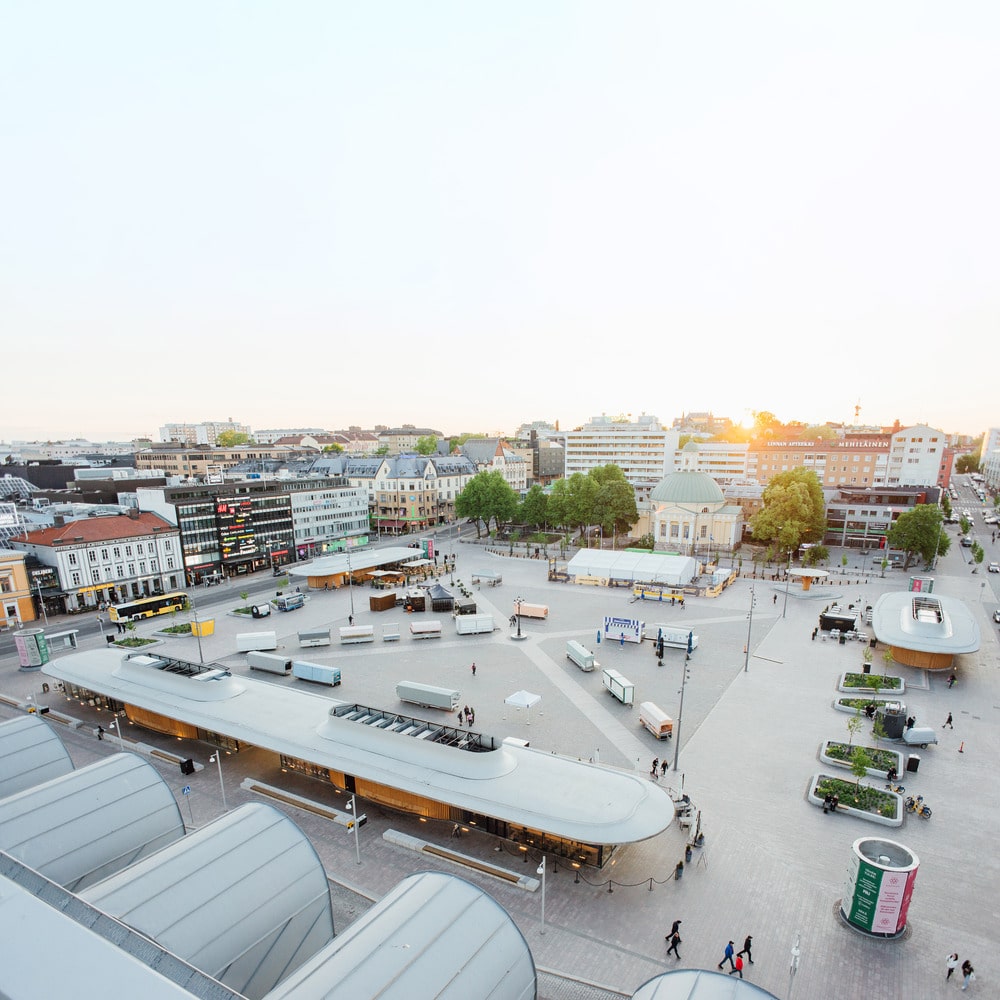
Local Craftsmanship and Material Innovation
At the heart of the project lies a deep respect for Finnish woodcraft traditions. Nearly 2,000 pre-bent glulam beams, made from locally sourced spruce, form the façade and ceiling surfaces. Produced in a factory near the site, these elements were engineered using just eight optimized radii to achieve the desired curvature, resulting in a smooth, organic geometry that recalls the patterns of natural growth.
This use of prefabricated timber not only celebrates regional craftsmanship but also significantly reduces the project’s carbon footprint. Paired with locally sourced glass and steel components, the material palette ensures durability while supporting the local economy and construction ecosystem.
Transparency, Atmosphere, and Functionality
The pavilions blur the line between interior and exterior. Frameless structural glazing, made from low-iron, extra-clear glass, allows light to flood interior spaces while maintaining a visual connection with the square. The transparent envelope dissolves any sense of enclosure, inviting the public to interact with the buildings throughout the day and into the night.
Each pavilion houses restaurants, cafés, or commercial functions, activating the market square even beyond traditional market hours. By creating warm and weather-protected spaces, the pavilions encourage year-round usage and social engagement, addressing the square’s previous emptiness during off-peak periods.
To further enhance the user experience, unique design elements like custom-made bronze handles and bespoke benches reinforce the project’s tactile and aesthetic qualities. These elements, designed in collaboration with a historic Swedish foundry, reflect the roofline profiles and are intended to patinate over time—adding depth and memory to the user experience.
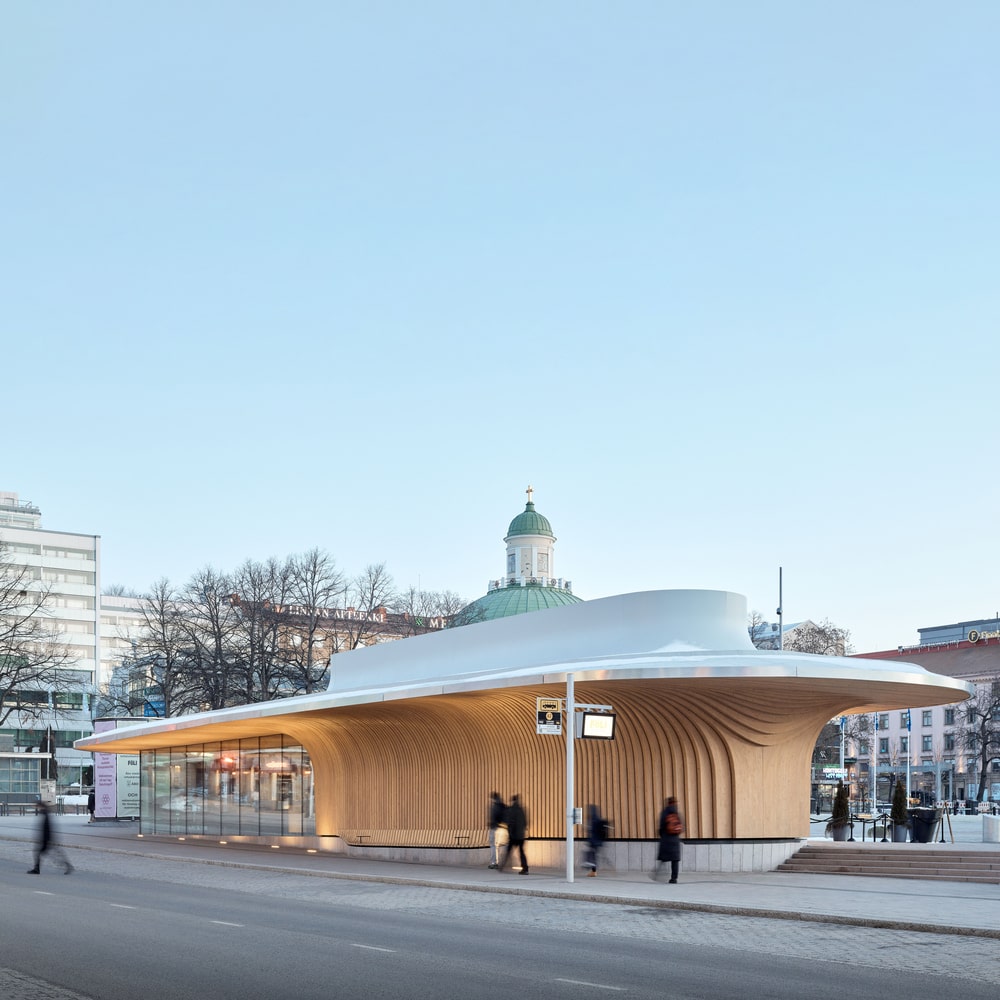
Sustainability at the Urban Scale
Beyond aesthetics and public use, the pavilions are part of a larger sustainability strategy that spans architecture, infrastructure, and energy. A key innovation is the thermal energy system embedded in the market square’s pavement. During summer, solar heat is collected and stored 40 meters underground in clay-rich soil layers via energy piles. In winter, this stored heat is used to defrost the square’s paving, ensuring safety and comfort in cold months. This system contributes approximately 11.2 GWh annually—the equivalent heating consumption of 560 homes.
Functionally, the pavilions provide access to the underground parking structure while minimizing their visual footprint. Their hybrid construction—concrete cores and steel roofs clad in timber—ensures long-term performance and ease of maintenance while meeting environmental targets.
A Civic Landmark Reinvented
More than architectural interventions, the Turku Market Square Pavilions represent a strategic reimagining of public space. By integrating nature-inspired design, sustainable technologies, and refined craftsmanship, the project revitalizes Turku’s historic core into a welcoming, inclusive, and future-forward civic space. Through warmth, transparency, and precision, these pavilions set a new benchmark for urban renewal in Nordic cities.
Photography: Tuomas Uusheimo & Ludvig, Holtenäs & Venla Rautajoki
- All-Season Urban Pavilion
- Arco Architecture
- Civic Architecture Scandinavia
- Climate-Responsive Public Space
- Energy-Efficient Urban Projects
- Finnish Pavilion Architecture
- Finnish Woodcraft Architecture
- Glulam Timber Construction
- Market Square Redevelopment
- Nature-Inspired Urban Design
- Nordic Urban Design
- Prefabricated Timber Facades
- Public Realm Architecture
- Public Space Revitalization
- Schauman & Nordgren Architects
- Solar Energy Urban Heating System
- Sustainable Architecture Finland
- Timber Architecture Finland
- Transparent Pavilion Design
- Turku Market Square Pavilions
I create and manage digital content for architecture-focused platforms, specializing in blog writing, short-form video editing, visual content production, and social media coordination. With a strong background in project and team management, I bring structure and creativity to every stage of content production. My skills in marketing, visual design, and strategic planning enable me to deliver impactful, brand-aligned results.
Submit your architectural projects
Follow these steps for submission your project. Submission FormLatest Posts
A Market of Vibrant Buffer by Studio D’Arkwave
A Market of Vibrant Buffer by Studio D’Arkwave reimagines the traditional Jiezi...
Targ Blonie Market by Aleksandra Wasilkowska Architectural Studio
A comprehensive architectural overview of the redesigned Targ Blonie Market by Aleksandra...
Tainan Market by MVRDV
MVRDV’s Tainan Market transforms Taiwan’s traditional wholesale market into a green civic...
Harbourside Canopy by B+P Architects
Harbourside Canopy by B+P Architects transforms a working harbor edge into a...


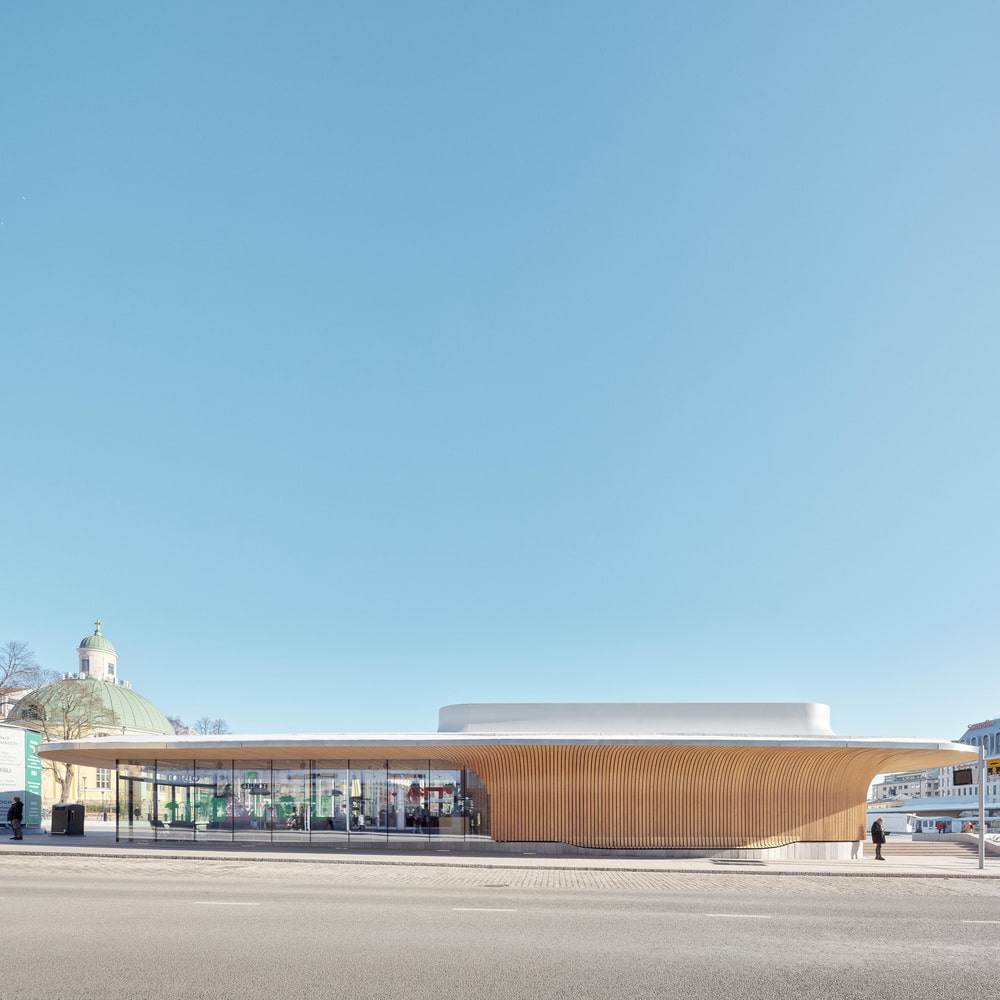




































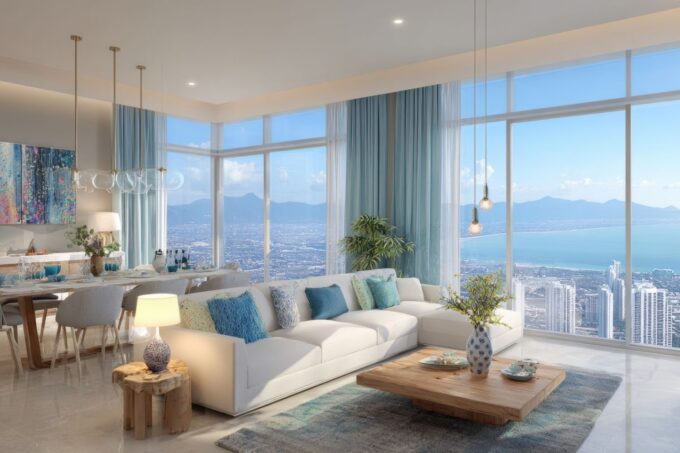







Leave a comment