- Home
- Articles
- Architectural Portfolio
- Architectral Presentation
- Inspirational Stories
- Architecture News
- Visualization
- BIM Industry
- Facade Design
- Parametric Design
- Career
- Landscape Architecture
- Construction
- Artificial Intelligence
- Sketching
- Design Softwares
- Diagrams
- Writing
- Architectural Tips
- Sustainability
- Courses
- Concept
- Technology
- History & Heritage
- Future of Architecture
- Guides & How-To
- Art & Culture
- Projects
- Interior Design
- Competitions
- Jobs
- Store
- Tools
- More
- Home
- Articles
- Architectural Portfolio
- Architectral Presentation
- Inspirational Stories
- Architecture News
- Visualization
- BIM Industry
- Facade Design
- Parametric Design
- Career
- Landscape Architecture
- Construction
- Artificial Intelligence
- Sketching
- Design Softwares
- Diagrams
- Writing
- Architectural Tips
- Sustainability
- Courses
- Concept
- Technology
- History & Heritage
- Future of Architecture
- Guides & How-To
- Art & Culture
- Projects
- Interior Design
- Competitions
- Jobs
- Store
- Tools
- More
Harbourside Canopy by B+P Architects
Harbourside Canopy by B+P Architects transforms a working harbor edge into a vibrant, open-air fishing market and landscape pavilion, blending maritime activity, community engagement, and environmental design.
Table of Contents Show
Harbourside Canopy is located at the edge of a working harbor, where the rhythm of daily fishing life and the city’s aspirations intersect. The project centers on a fishing market conceived as a landscape pavilion composed of sheds, walls, berms, and trees. Positioned along the dock, the open structure seamlessly connects maritime activity with the inland marketplace, allowing the flow of commerce, labor, and social interaction. A north-facing concrete wall anchors the pavilion parallel to the pier, providing both structural stability and a buffer against the strong winds common to the waterfront. Earth berms and windbreak forests further stabilize the environment and create a layered transition between interior and exterior, establishing a dialogue between built form, natural landscape, and everyday activity. The city envisions this space not merely as a market but as a multifunctional hub that accommodates direct-sale fishing, retail stalls, and educational programs to celebrate and promote the region’s maritime culture.
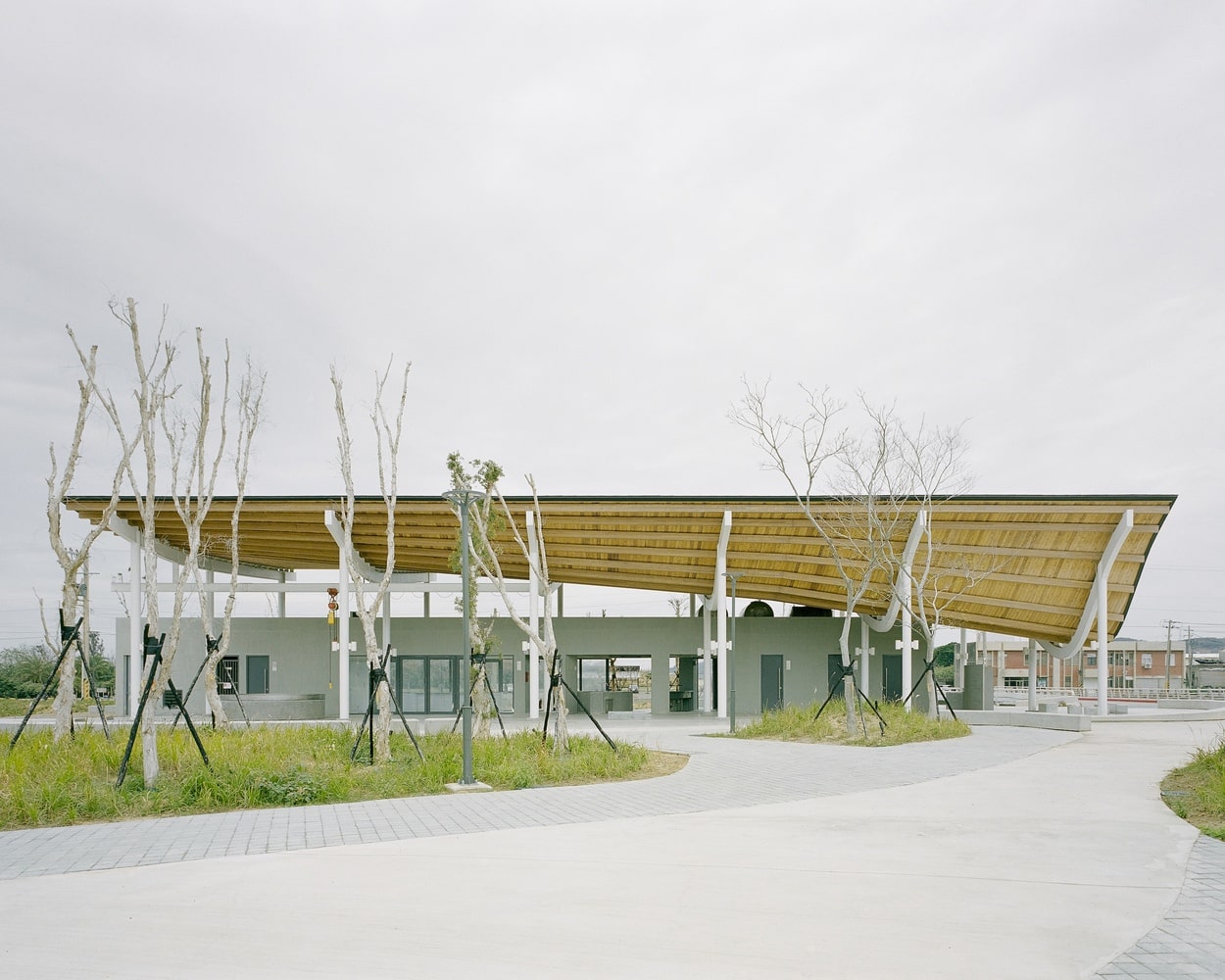
Harbor Life and Everyday Rhythms
Upon entering the site, visitors encounter a sequence of familiar elements: wind turbines in the distance, linear steel sheds along the seawall, and rows of Melaleuca trees that create a visually coherent rhythm. These elements mirror the operational and spatial logic of the harbor, providing orientation and continuity along the waterfront. The sheds, partially enveloped by vegetation, offer shelter from monsoon winds and rain while integrating seamlessly with the docks. They facilitate a system of labor where nets are mended and dried, fish is processed, and moments of rest are afforded to workers. Even the roadside participates in this choreography, doubling as an informal net-drying platform. In this way, architecture, landscape, and occupation merge to form a cohesive yet understated spatial rhythm, reflecting the everyday pulse of the harbor.

The Market: Where Harbor Becomes Landscape
The fishing market itself is conceived as a porous, open volume that transforms the harbor edge into a public landscape. Concrete walls, timber-framed roofs, earth berms, and windbreak vegetation frame and protect the space while maintaining visual and physical permeability. The classroom and other educational spaces are strategically oriented to allow transparency and interaction with both the harbor and the market, enabling students and visitors to observe and participate in maritime activity. Tools of labor—concrete trays, fish-cleaning tables, circular pans, and temporary vendor stalls—are arranged according to the operational sequence of unloading, sorting, and selling fish. This careful orchestration of programmatic elements reflects an understanding of functional efficiency while creating a dynamic public environment where work and leisure coexist.

Architectural Identity and Materiality
Overhead, a steel-beam crane structure spans the working zones, guiding the spatial sequence and organizing circulation. A timber-framed roof shelters the core areas, directing rainwater into shallow ground pools that act as small gathering spaces, offering moments of pause and reflection. The juxtaposition of timber and concrete, light and mass, defines the architectural identity of the market. Materials are selected to respond to environmental conditions while highlighting the tactile qualities of the harbor. Daylight and shadow interplay across the roof, walls, and water surfaces, producing continuously evolving spatial experiences throughout the day. By using natural and durable materials, the pavilion conveys a sense of permanence, resilience, and connection to local craft traditions.

Environmental and Visual Connections
Movement through the site is orchestrated to emphasize layered views and subtle transitions. From the outer road, visitors glimpse activity through tree branches, revealing the market’s vibrancy without overwhelming the senses. Along the southern slope, Melaleuca trees and grasses provide shade, filter winds, and shape informal seating areas for rest and observation. Within the pavilion, visual connections are intentionally created: from harbor to classroom, dock to market, and shaded pathways to sunlit clearings. These framed sightlines foster a sense of orientation and immersion, ensuring that visitors experience the harbor not only as a functional site but as a place of engagement, observation, and learning.

Community and Cultural Significance
Beyond its functional role, Harbourside Canopy has become an anchor for the harbor and a gathering place for the wider community. It serves local fishing crews, indigenous village members, and travelers along nearby highways and bike paths. The pavilion acts as a threshold where activities begin, pause, and intersect, offering a space for both work and social engagement. By framing everyday scenes and making labor visible, the architecture transforms the act of fishing into a meaningful experience. The design emphasizes support rather than imposition, allowing landscape, labor, and life to intersect naturally beneath trees, wind, and sky. In doing so, Harbourside Canopy exemplifies a sensitive, context-driven approach to civic architecture, where cultural heritage, environmental responsiveness, and community engagement coexist in harmony.
Photography: Studio Millspace
- B+P Architects
- Civic architecture
- community engagement
- Educational spaces in markets
- Environmental responsiveness
- Experiential public spaces
- Fishing market architecture
- Functional landscape integration
- Harbor-edge public space
- Harbourside Canopy
- Landscape pavilion
- Local craft traditions
- Maritime culture
- Porous market design
- Southeast Asian architecture
- sustainable public spaces
- Timber and concrete construction
- Urban and rural interface
- waterfront design
- Windbreak and berm design
I create and manage digital content for architecture-focused platforms, specializing in blog writing, short-form video editing, visual content production, and social media coordination. With a strong background in project and team management, I bring structure and creativity to every stage of content production. My skills in marketing, visual design, and strategic planning enable me to deliver impactful, brand-aligned results.
Submit your architectural projects
Follow these steps for submission your project. Submission FormLatest Posts
A Market of Vibrant Buffer by Studio D’Arkwave
A Market of Vibrant Buffer by Studio D’Arkwave reimagines the traditional Jiezi...
Targ Blonie Market by Aleksandra Wasilkowska Architectural Studio
A comprehensive architectural overview of the redesigned Targ Blonie Market by Aleksandra...
Tainan Market by MVRDV
MVRDV’s Tainan Market transforms Taiwan’s traditional wholesale market into a green civic...
Nicolas Bravo Market by AIDIA STUDIO
AIDIA STUDIO’s Nicolas Bravo Market in Mexico blends commerce, culture, and community....





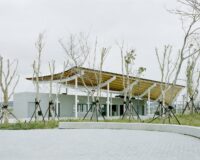
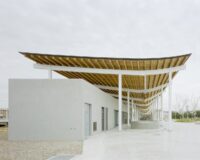
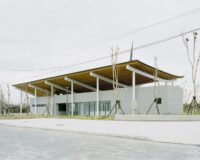
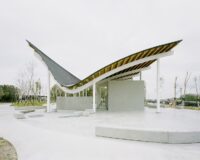
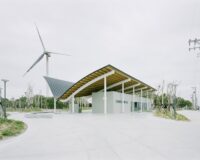


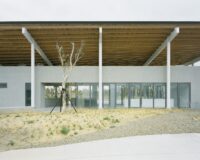

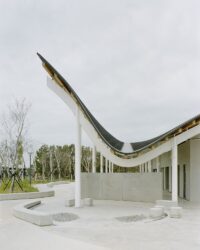
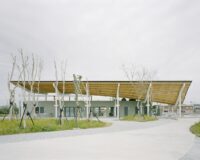
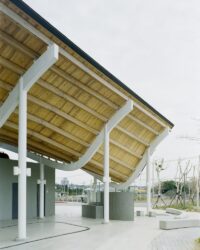


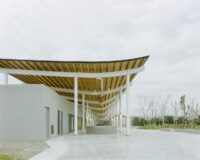
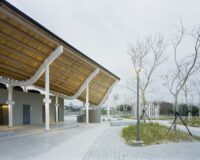

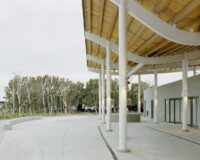
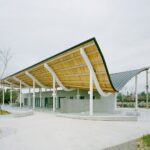




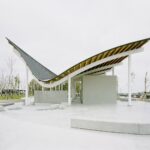





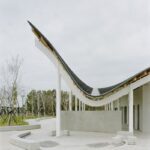


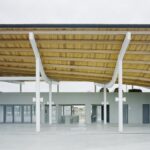


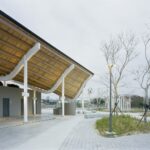

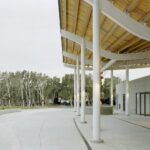

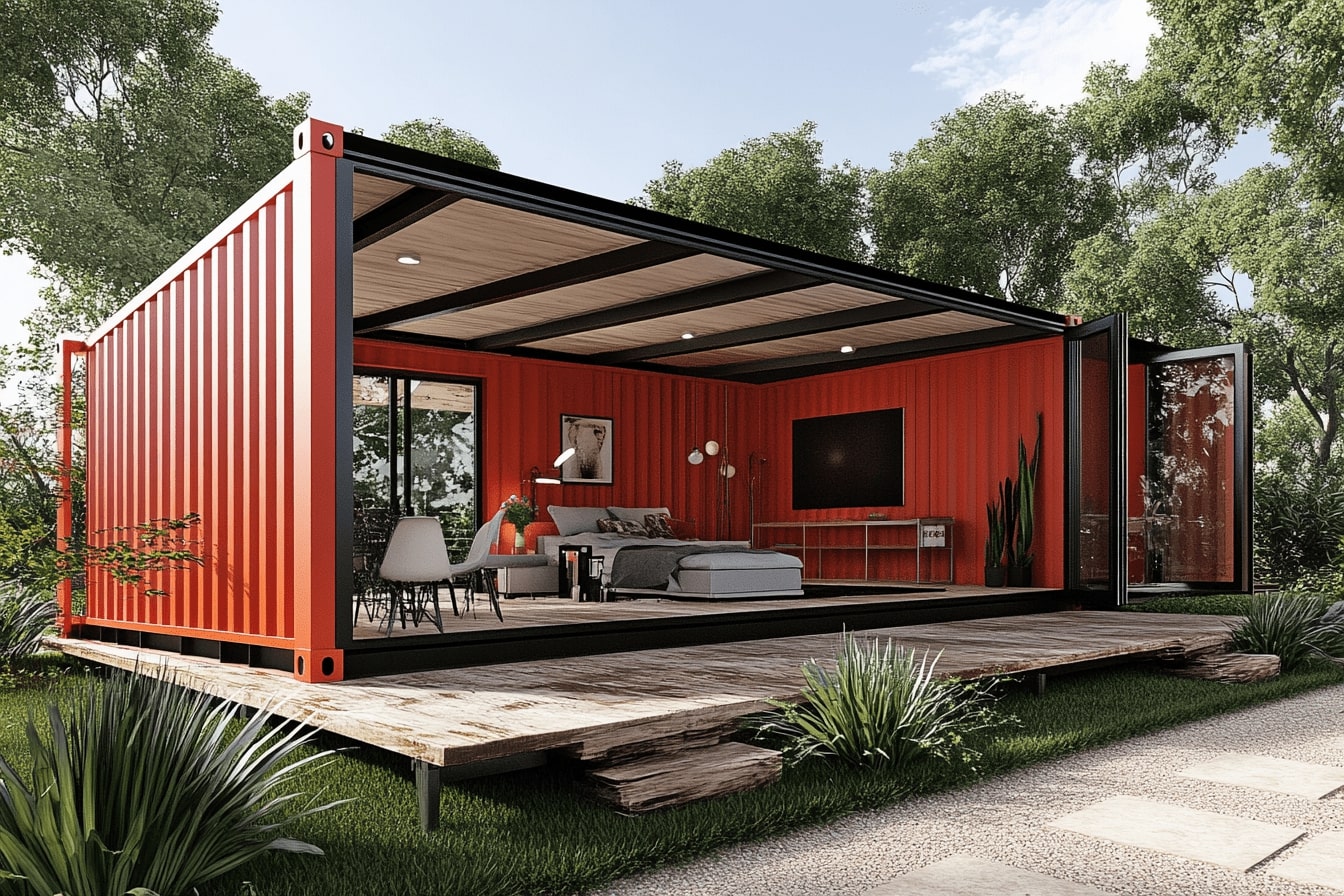







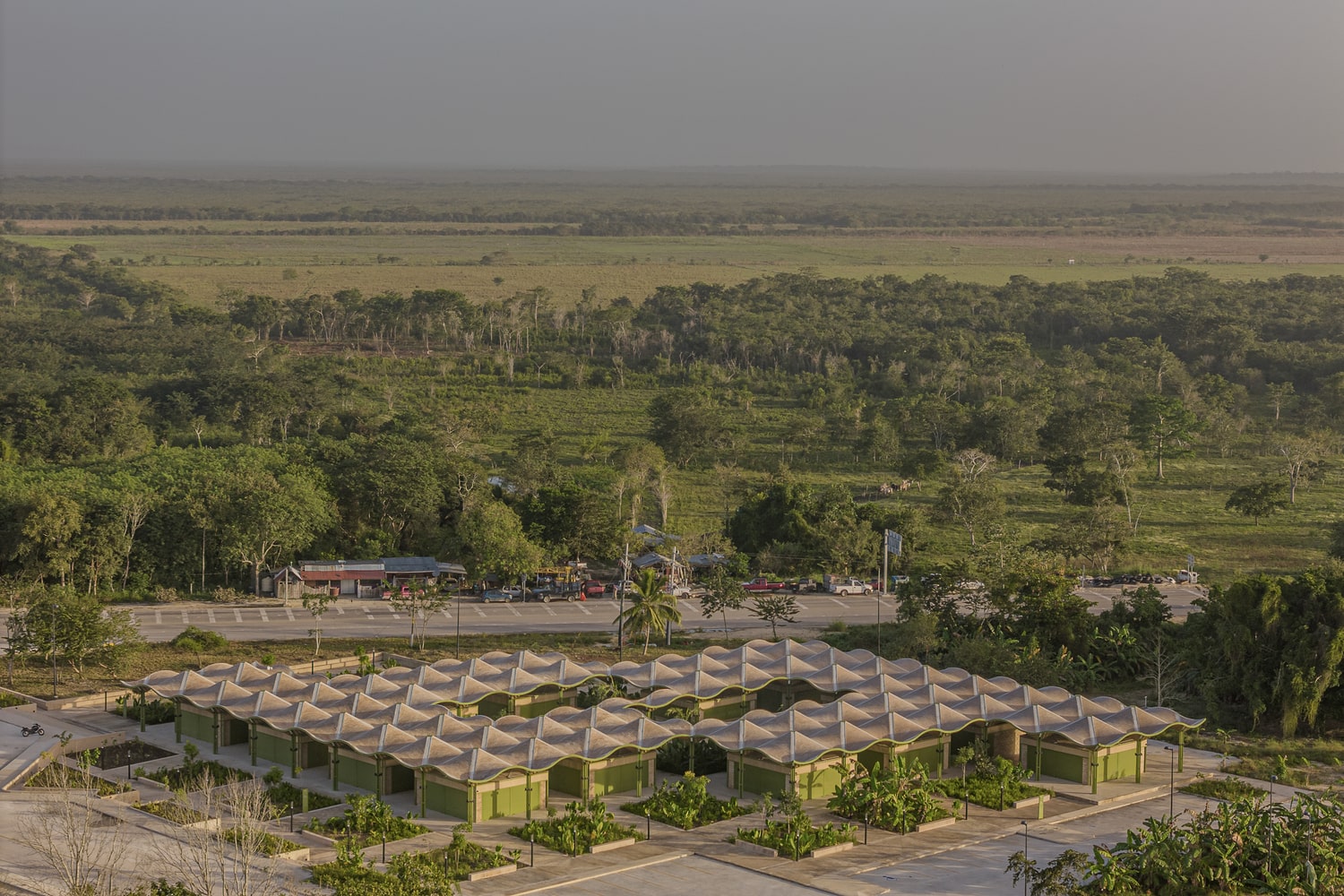
Leave a comment