- Home
- Articles
- Architectural Portfolio
- Architectral Presentation
- Inspirational Stories
- Architecture News
- Visualization
- BIM Industry
- Facade Design
- Parametric Design
- Career
- Landscape Architecture
- Construction
- Artificial Intelligence
- Sketching
- Design Softwares
- Diagrams
- Writing
- Architectural Tips
- Sustainability
- Courses
- Concept
- Technology
- History & Heritage
- Future of Architecture
- Guides & How-To
- Art & Culture
- Projects
- Interior Design
- Competitions
- Jobs
- Store
- Tools
- More
- Home
- Articles
- Architectural Portfolio
- Architectral Presentation
- Inspirational Stories
- Architecture News
- Visualization
- BIM Industry
- Facade Design
- Parametric Design
- Career
- Landscape Architecture
- Construction
- Artificial Intelligence
- Sketching
- Design Softwares
- Diagrams
- Writing
- Architectural Tips
- Sustainability
- Courses
- Concept
- Technology
- History & Heritage
- Future of Architecture
- Guides & How-To
- Art & Culture
- Projects
- Interior Design
- Competitions
- Jobs
- Store
- Tools
- More
Sustainable Solutions in Contemporary Architecture: From Passive Design to Clean Energy
Sustainable solutions in contemporary architecture: a practical playbook to hit net-zero, cut EUI/WUI and embodied carbon via passive design, electrification PV.
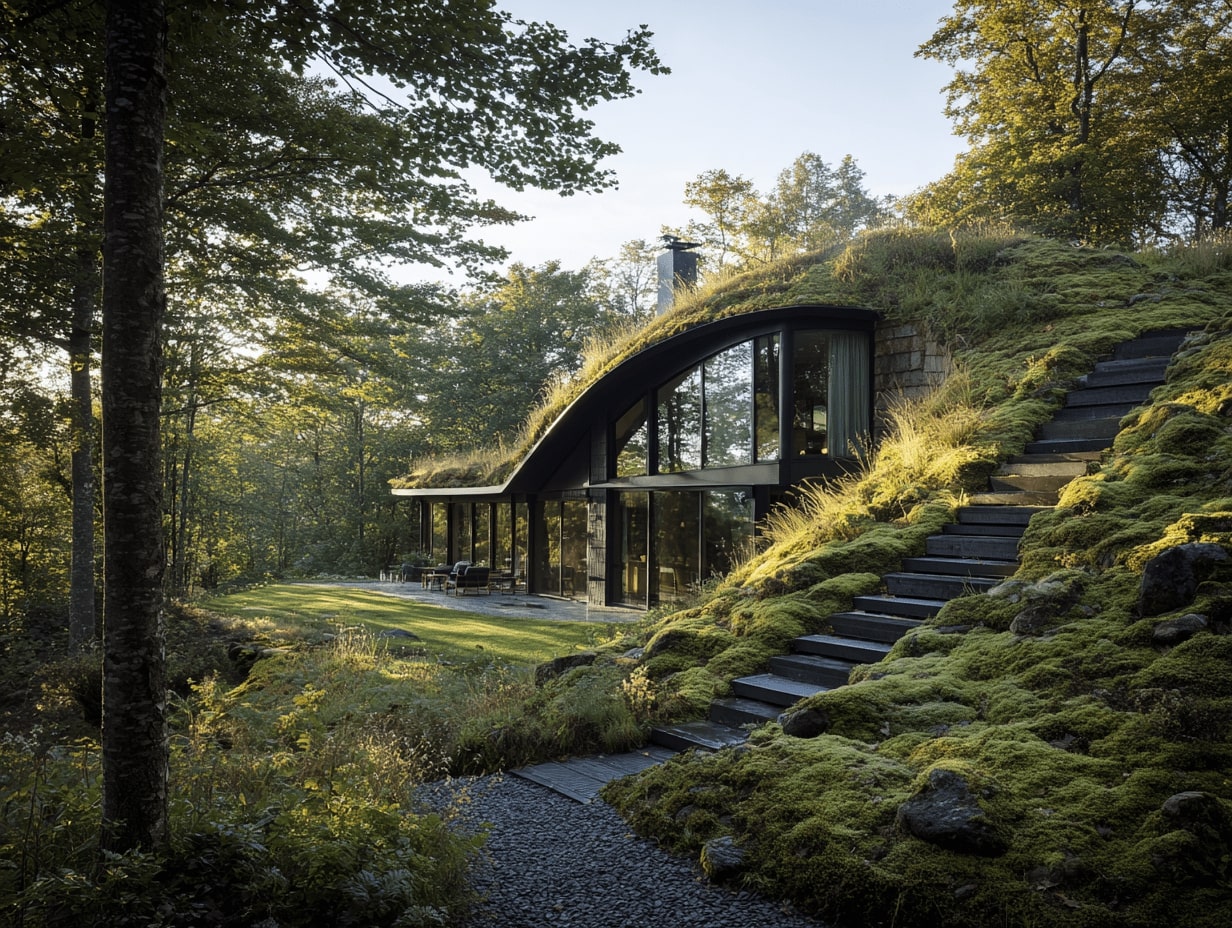
Table of Contents Show
Contemporary architecture sits at the intersection of climate urgency, rapid urbanization, and rising occupant expectations. If we want buildings that perform beautifully, on energy, carbon, comfort, health, and cost, we have to design with intent from day one. In this guide, we share the sustainable solutions we lean on most, how we set and measure performance, and where the best opportunities lie across new construction and existing buildings.
Setting Performance Goals and Proving Value
From Code Minimum to Net-Zero Targets
Code minimum keeps projects legal: it rarely makes them future-ready. We start with a north star, often net‑zero operational carbon by 2030, or at least 40–60% better than code on energy. That ambition guides every decision, from massing to mechanical systems. When goals are explicit, trade-offs get clearer, and value engineering stops eroding performance.
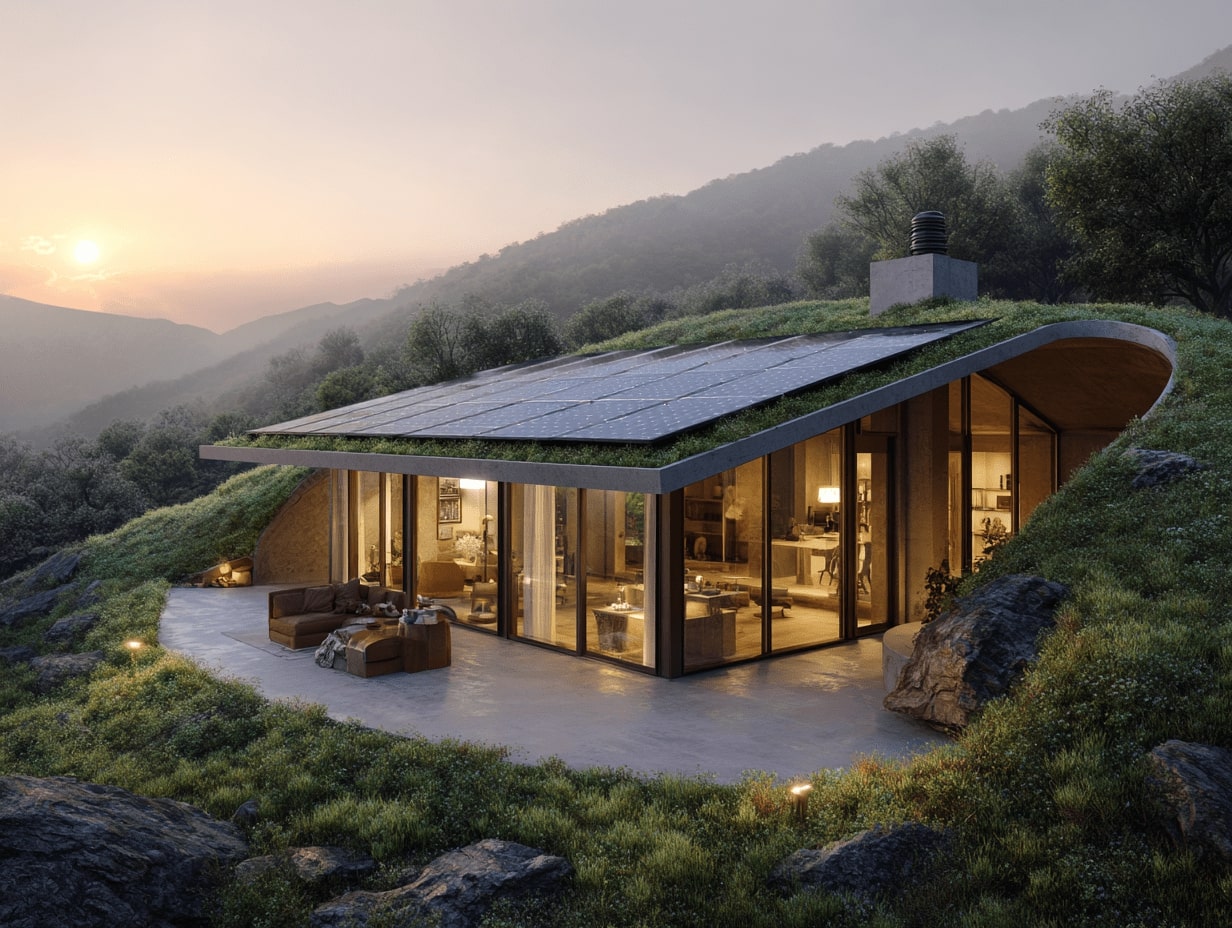
Metrics That Matter (EUI, WUI, Carbon)
We quantify objectives early:
- Energy Use Intensity (EUI, kBtu/sf/yr): Right-size systems and target low-20s for offices, single digits for warehouses, <30 for schools where feasible.
- Water Use Intensity (WUI): Track potable use per sf or per occupant: pair with rain/greywater to cut demand 30–70%.
- Carbon: Model operational emissions from utility factors and embodied carbon via kg CO₂e/sf. We set embodied carbon budgets by life-cycle stage.
Certifications and Policies Shaping Practice
Frameworks sharpen outcomes. LEED and BREEAM structure whole-building performance. WELL ties comfort, air quality, and daylight to health. The Living Building Challenge pushes net‑positive water and energy. Policy is catching up: building performance standards, EU taxonomy, and local electrification codes reward low-carbon design and penalize laggards.
Budgeting, Incentives, and Lifecycle Cost
High-performance choices often add little capex when tackled early. Where they do, we stack utility rebates, IRA tax credits (heat pumps, PV, storage), and green financing. Lifecycle cost analyses consistently show all-electric systems, tighter envelopes, and controls paying back through lower energy and maintenance. We present NPV and carbon payback side by side to keep teams aligned.
Prioritize Passive Design
Site Orientation, Massing, and Shading
We start with the sun and wind. Stretch forms east‑west, tune window‑to‑wall ratios by façade, and add exterior shading where cooling loads spike. Courtyards and atria can drive stack effect and daylight depth. A good passive move reduces both energy and equipment size.

High-Performance Envelopes and Thermal Bridging
Continuous insulation, airtight layers, and thermal‑bridge‑free detailing (thermally broken slabs, clips, and shelf angles) are non‑negotiables. We run 2D/3D thermal models to catch hidden losses. Triple glazing, insulated frames, and dynamic façades help hit aggressive EUI without relying on oversized systems.
Daylighting, Glare Control, and Visual Comfort
We balance light and contrast with calibrated VLT glazing, light shelves, and automated shades. Daylight simulations (sDA, ASE) guide aperture size and placement. The payoff: fewer electric lighting hours, better circadian support, and happier occupants.
Natural Ventilation and Mixed-Mode Strategies
Where climate allows, mixed‑mode is a powerful sustainable strategy. Think operable windows with CO₂‑sensing controls, night flushing to pre‑cool mass, and cross‑ventilation aligned with prevailing winds. Examples include a temperate‑climate school that cuts fan energy 50% through night purge, or a coastal library using a solar chimney to draw air without fans.
Low-Carbon Materials and Circular Construction
Whole-Building LCA and Embodied Carbon Budgets
We quantify embodied impacts early using whole‑building LCA. Set a carbon budget (e.g., <20 kg CO₂e/sf for structure and enclosure) and iterate. Swapping high‑impact elements, like structural systems and façade assemblies, moves the needle fastest.

Mass Timber, Low-Carbon Concrete, and Steel Alternatives
Mass timber (CLT, glulam) stores carbon and speeds construction. Where concrete is required, we specify SCM blends (fly ash, slag, calcined clay), optimize mixes by element, and use carbon mineralization curing. For steel, high‑recycled content and EAF production reduce footprint. Hybrids, timber floors on steel frames, balance spans, acoustics, and carbon.
Design for Disassembly, Reuse, and Material Passports
We detail dry connections, standardize modules, and avoid composite layers so components can be reclaimed. Material passports, digital IDs with product data and carbon, turn buildings into future material banks. Salvaged brick, doors, and raised floors aren’t just charming: they slash impacts and lead times.
Efficient Systems and Clean Energy
All-Electric HVAC and Heat Pumps
Electrification is the fastest path to low operational carbon as grids decarbonize. We favor heat pumps, VRF, air‑to‑water, or geothermal, paired with radiant distribution for comfort and efficiency. Right‑sizing after passive gains keeps first costs reasonable.

Heat Recovery, Controls, and Commissioning
Energy recovery ventilators reclaim heat and moisture: demand‑controlled ventilation cuts fan energy. Smart sequences (optimal start/stop, supply air resets) add quiet savings. Commissioning and ongoing monitoring catch drift, because a perfect model means little if the BAS is mis-tuned.
On-Site Renewables, Storage, and Grid Interaction
Solar PV on roofs, façades, and canopies is now table stakes. Add batteries for peak shaving and resilience. With dynamic tariffs, buildings can export power or pre‑charge to ride through demand spikes. We design interconnections that support vehicle‑to‑building and community sharing.
Smart Buildings and Load Flexibility
Submetering, occupancy analytics, and predictive controls let us shift loads without sacrificing comfort. Examples: precooling thermal mass before a heat wave, or dimming noncritical lighting during peak pricing. These tactics cut bills and carbon while supporting grid stability.
Water, Landscape, and Ecological Performance
Rainwater, Greywater, and Efficient Fixtures
We design dual‑plumbing for greywater reuse, capture rain for irrigation and cooling towers, and specify ultra‑low‑flow fixtures. Together, these strategies typically deliver 40–70% potable water savings and reduce storm surges.

Green Roofs, Bioswales, and Urban Heat Reduction
Layered green roofs manage runoff, extend membrane life, and boost biodiversity. Bioswales and permeable paving slow and clean stormwater. High‑albedo surfaces and shade trees drop local temperatures, improving outdoor comfort during heat events.
Native Planting, Habitat, and Human Well-Being
Native and climate‑adaptive species cut irrigation and support pollinators. We plan habitat corridors, nest boxes, and water features where appropriate. Biophilic moves, views to nature, natural materials, and daylight, show measurable gains in productivity and satisfaction.
Decarbonizing Existing Buildings and Communities
Deep Energy Retrofits and Envelope Upgrades
Most of 2050’s buildings already exist. We prioritize air sealing, exterior insulation, high‑performance windows, and heat‑pump conversion. Simple controls retrofits often deliver double‑digit savings in year one.
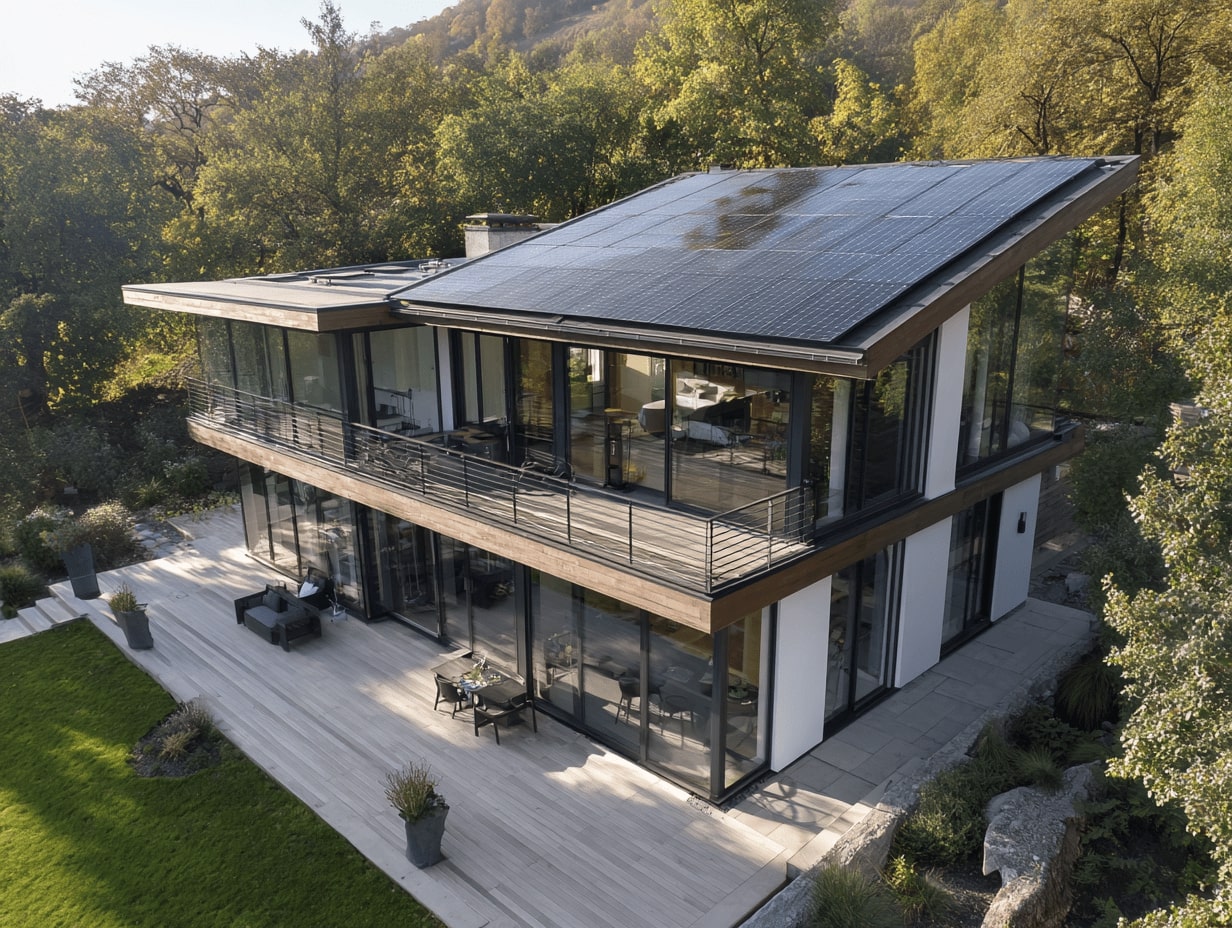
Adaptive Reuse and Heritage Conservation
Reusing structure preserves carbon and place. We’ve turned warehouses into vibrant campuses by inserting daylight wells, adding efficient MEP, and celebrating existing fabric. It’s climate‑smart and culturally resonant.
District Energy, Microgrids, and Low-Carbon Mobility
At the community scale, ambient‑loop district systems let buildings share heat. Microgrids stitch together PV, storage, and CHP where appropriate for resilience. We fold in low‑carbon mobility, EV charging, bike infrastructure, and transit adjacency, because commutes count in the carbon ledger.
Conclusion
Sustainable solutions in contemporary architecture aren’t a single technology: they’re a cohesive playbook. Start with clear metrics, let passive design carry the load, cut embodied carbon, electrify wisely, and make the site work for water and ecology. When we talk about a sustainable strategy, we mean a practical bundle of moves, like east‑west massing with exterior shading, mass timber floors, all‑electric heat pumps, PV with storage, and greywater reuse, tested against EUI, WUI, and carbon budgets. Done together, these choices deliver buildings that cost less to run, feel better to occupy, and hold their value as policy and climate pressures rise. Let’s build what the future actually needs.
- biophilic architecture
- clean energy solutions
- climate resilient architecture
- contemporary sustainable design
- eco-architecture design
- eco-friendly building designs
- Energy Efficient Buildings
- Environmental Architecture
- Green Architecture
- Green building strategies
- LEED certified architects
- low carbon architecture
- Net-zero energy buildings
- passive design architecture
- Renewable energy architecture
- solar architecture design
- sustainable architecture
- sustainable building materials
- sustainable construction solutions
- sustainable urban planning
Submit your architectural projects
Follow these steps for submission your project. Submission FormLatest Posts
9 Best Timber Frame Home Builders In PA For Sustainable Building And Design
Table of Contents Show Why timber frame construction makes sense in PennsylvaniaBudgeting...
How Upcycling Materials Is Redefining the Future of Architectural Construction
Upcycling materials is reshaping how architecture understands value, time, and responsibility. Rather...
Nature-Inspired Innovation: Biomimicry in Architecture
Biomimicry in architecture: a practical guide to nature-inspired design delivering 30–60% energy...
Green Architecture Explained: Designing for a Resilient Tomorrow
Green architecture explained through resilience: practical ways to cut carbon, improve health,...










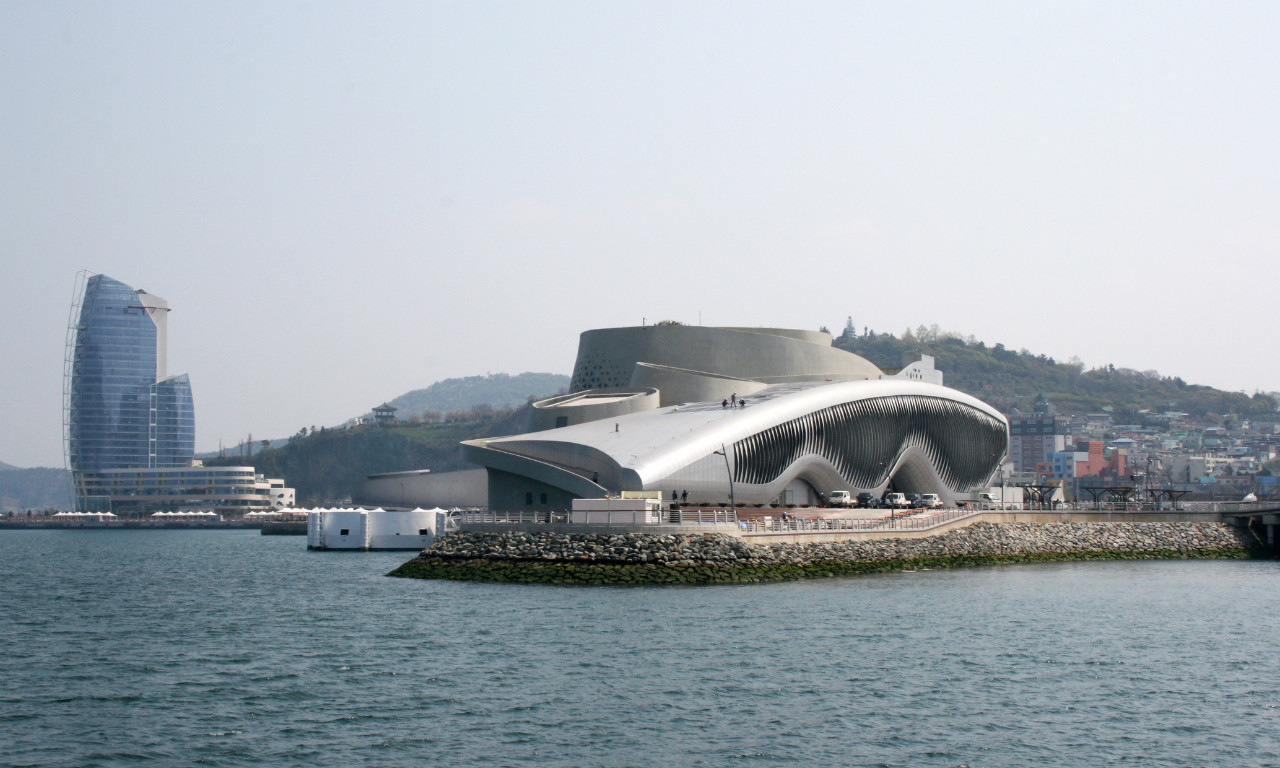
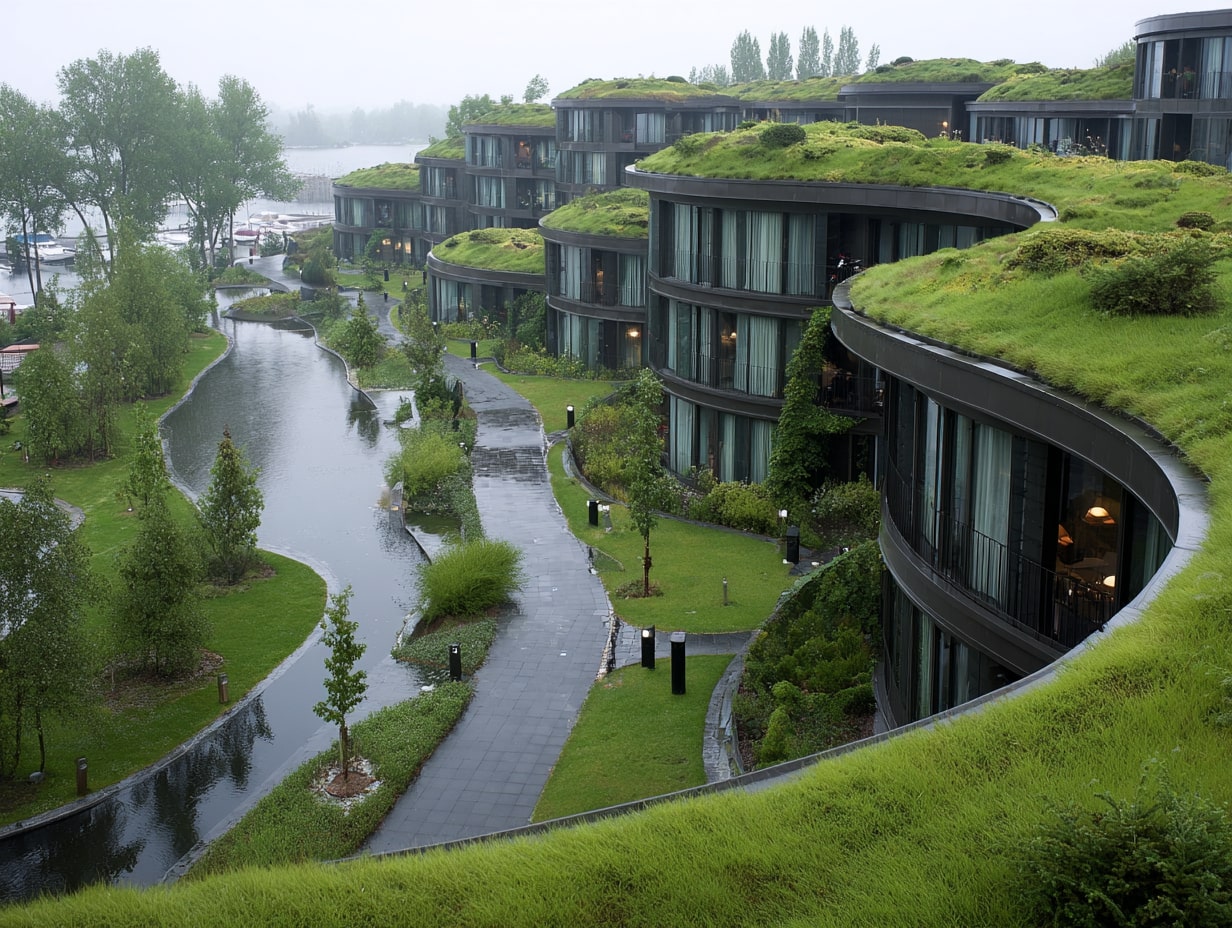
Leave a comment