- Home
- Articles
- Architectural Portfolio
- Architectral Presentation
- Inspirational Stories
- Architecture News
- Visualization
- BIM Industry
- Facade Design
- Parametric Design
- Career
- Landscape Architecture
- Construction
- Artificial Intelligence
- Sketching
- Design Softwares
- Diagrams
- Writing
- Architectural Tips
- Sustainability
- Courses
- Concept
- Technology
- History & Heritage
- Future of Architecture
- Guides & How-To
- Art & Culture
- Projects
- Interior Design
- Competitions
- Jobs
- Store
- Tools
- More
- Home
- Articles
- Architectural Portfolio
- Architectral Presentation
- Inspirational Stories
- Architecture News
- Visualization
- BIM Industry
- Facade Design
- Parametric Design
- Career
- Landscape Architecture
- Construction
- Artificial Intelligence
- Sketching
- Design Softwares
- Diagrams
- Writing
- Architectural Tips
- Sustainability
- Courses
- Concept
- Technology
- History & Heritage
- Future of Architecture
- Guides & How-To
- Art & Culture
- Projects
- Interior Design
- Competitions
- Jobs
- Store
- Tools
- More
Tainan Market by MVRDV
MVRDV’s Tainan Market transforms Taiwan’s traditional wholesale market into a green civic landmark, blending architecture, landscape, and sustainability with an accessible roof park that fosters community, ecology, and urban vitality.
Designed by MVRDV, the Tainan Market in southern Taiwan redefines the traditional wholesale market by transforming it into a dynamic public space that merges functionality with environmental and social value. Described by United Daily News as “the most beautiful fruit and vegetable market in Taiwan,” this project stands as both a key component of Tainan’s food distribution system and a major destination for recreation, education, and tourism.
The open-air market is strategically located between the city and the mountains, creating a visual and physical link between the urban landscape and surrounding farmland. Its undulating green roof, accessible to the public, allows visitors to walk across rolling hills, enjoy panoramic views, and connect directly with nature — turning a commercial facility into a civic landmark that invites exploration and community engagement.

Table of Contents
ToggleReimagining the Market Typology
Traditional wholesale markets are typically housed in functional but uninspired metal sheds designed purely for logistics. In contrast, MVRDV sought to elevate this utilitarian typology into a space that embodies transparency, sustainability, and interaction. The Tainan Market is both a hub for food trade and a public park, symbolizing the city’s evolving relationship with agriculture and local food culture.
By integrating green space and social infrastructure, the project brings dignity and beauty to a typology rarely associated with architectural experimentation. Visitors can stroll through the market, watch traders at work, and then ascend to the roof to experience a landscape that echoes the surrounding hills — a poetic reflection of Tainan’s agricultural heritage and its vision for a sustainable urban future.

Design Concept: A Landscape You Can Walk On
At first glance, the Tainan Market appears as a series of soft green hills rising from the ground — an architectural gesture that blurs the boundary between building and terrain. The roof’s undulating form defines the entire project: a continuous, inhabitable surface covered with grass, flowers, and native plant species.
The roof’s eastern corner gently slopes down through a sequence of landscaped terraces, inviting visitors to ascend easily from ground level. These planted terraces not only enhance accessibility but also act as natural extensions of the surrounding parkland, connecting the market seamlessly with the wider environment.
Below this sculptural landscape, the market hall remains a simple, open-plan structure, ensuring efficiency for daily trading activities. The spatial openness enhances natural ventilation, while the thick vegetated roof provides passive thermal regulation, maintaining a comfortable temperature throughout the year — even in Taiwan’s hot and humid climate.
In addition to the market hall, a four-story administrative and exhibition building is integrated into the overall structure. This smaller volume, puncturing through the main roof form, houses offices, meeting rooms, and a space to showcase regional agricultural products. From this point, a secondary staircase leads directly onto the roof, encouraging both staff and visitors to explore the landscape above.
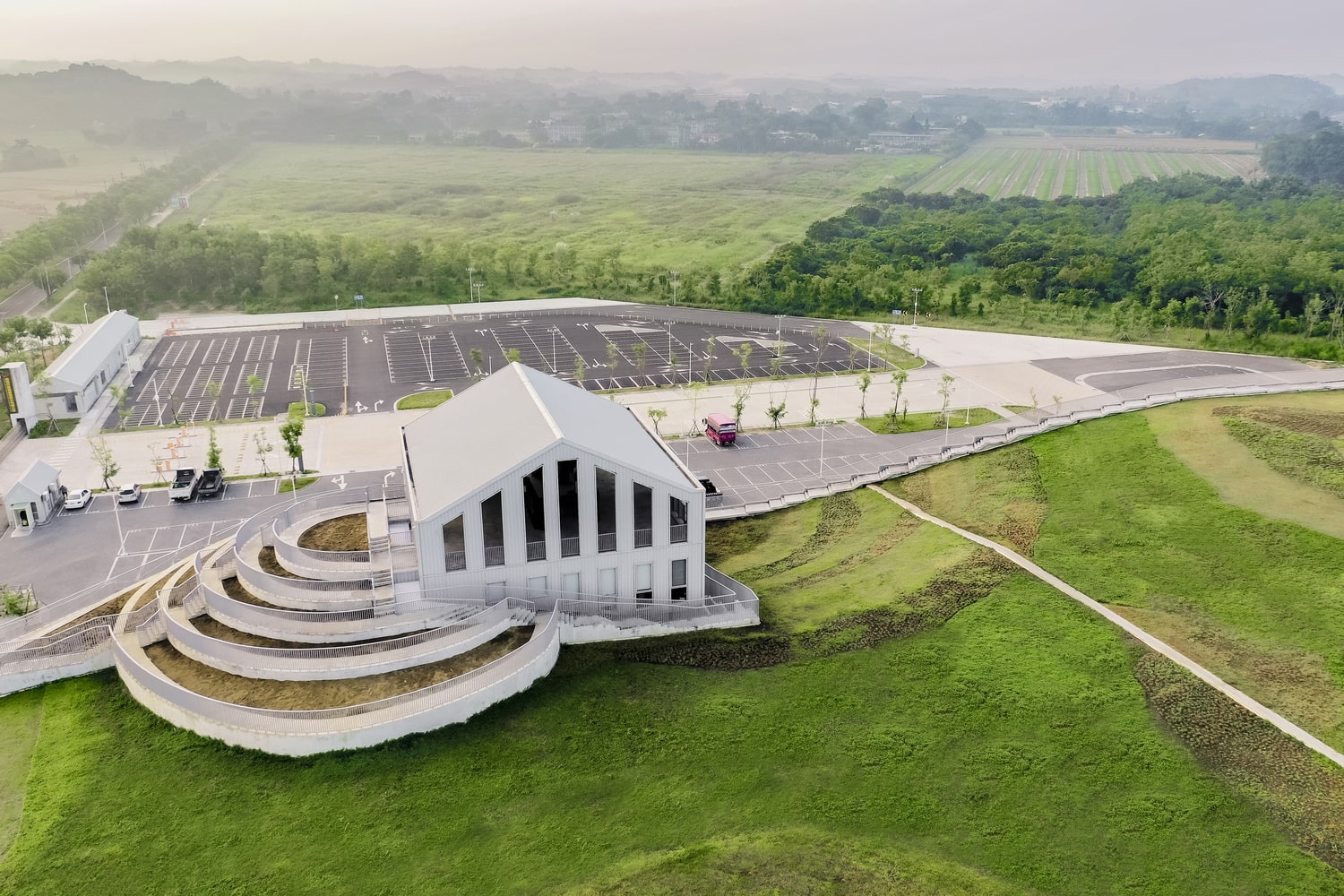
Sustainability and Climatic Performance
Environmental design plays a central role in the Tainan Market’s concept. MVRDV’s approach prioritizes natural light, cross-ventilation, and ecological materials to reduce operational energy needs. The building’s high ceilings and open sides promote airflow, minimizing reliance on mechanical cooling systems.
The green roof, beyond its visual appeal, acts as a natural insulator, reducing solar heat gain and mitigating the urban heat island effect. It also enhances stormwater management by retaining rainwater and promoting slow evaporation, thereby contributing to local microclimate stability.
MVRDV’s vision extends beyond architecture — the roof park has the potential to evolve into a productive agricultural surface, transforming the market into a living classroom. This would allow students and visitors to learn firsthand about urban agriculture, food production, and sustainability. Such educational initiatives would reinforce the market’s role not only as a commercial node but also as an environmental and cultural asset for the city.

A Social and Cultural Destination
Beyond its architectural innovation, the Tainan Market is designed as a catalyst for social life. The elevated park provides spaces for walking, picnicking, and informal gatherings, making it a destination for both locals and tourists. It fosters a new type of urban experience where commerce, leisure, and education coexist under a single, sculptural roofscape.
The design also responds to Tainan’s identity as a city rooted in agriculture. By physically integrating food production and consumption into the same environment, the project celebrates the full lifecycle of produce — from the fields of local farmers to the hands of consumers. It redefines the wholesale market as a place of encounter rather than mere transaction, emphasizing transparency, sustainability, and shared experience.

MVRDV’s Broader Vision in Taiwan
The Tainan Market is part of MVRDV’s expanding portfolio of public architecture projects in Taiwan, each addressing themes of urban regeneration and environmental integration. The firm previously completed Tainan Spring, a project that transformed a former shopping mall into a public square with a lagoon, redefining urban leisure for the city’s residents.
Upcoming projects such as Sun Rock, a solar-powered energy facility in Changhua, and the Huwei Water Infrastructure Redevelopment, continue this trajectory — blending architecture, ecology, and technology. Together, these projects illustrate MVRDV’s holistic approach to designing for sustainability and public life, where each intervention contributes to Taiwan’s vision of a greener, more resilient future.
Photography: Shephotoerd
- adaptive urban design
- Agricultural heritage
- Architectural landscape
- architecture and sustainability
- Climatic architecture
- Community-Centered Architecture
- eco-friendly building design
- Educational public spaces
- Green roof architecture
- Landscape integration
- MVRDV Architects
- Natural ventilation strategies
- Passive cooling systems
- Public architecture
- Sustainable market design
- Tainan Market
- Taiwan architecture
- Urban agriculture
- Urban regeneration in Taiwan
- Wholesale market redesign
I create and manage digital content for architecture-focused platforms, specializing in blog writing, short-form video editing, visual content production, and social media coordination. With a strong background in project and team management, I bring structure and creativity to every stage of content production. My skills in marketing, visual design, and strategic planning enable me to deliver impactful, brand-aligned results.
Submit your architectural projects
Follow these steps for submission your project. Submission FormLatest Posts
Targ Blonie Market by Aleksandra Wasilkowska Architectural Studio
A comprehensive architectural overview of the redesigned Targ Blonie Market by Aleksandra...
Harbourside Canopy by B+P Architects
Harbourside Canopy by B+P Architects transforms a working harbor edge into a...
Nicolas Bravo Market by AIDIA STUDIO
AIDIA STUDIO’s Nicolas Bravo Market in Mexico blends commerce, culture, and community....
SAMA Square Market by TKCA Architect
Designed by TKCA Architect, SAMA Square Market in Kuala Lumpur reimagines urban...






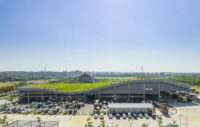
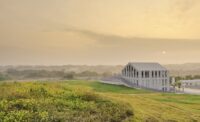




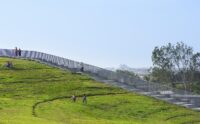















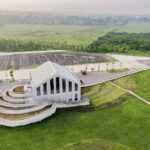
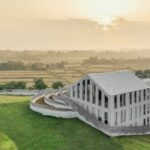

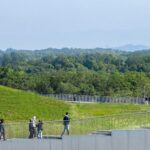

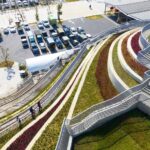
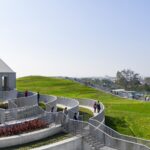
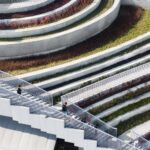




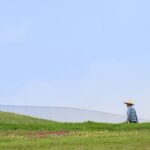






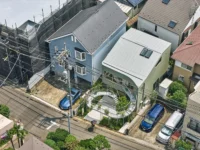



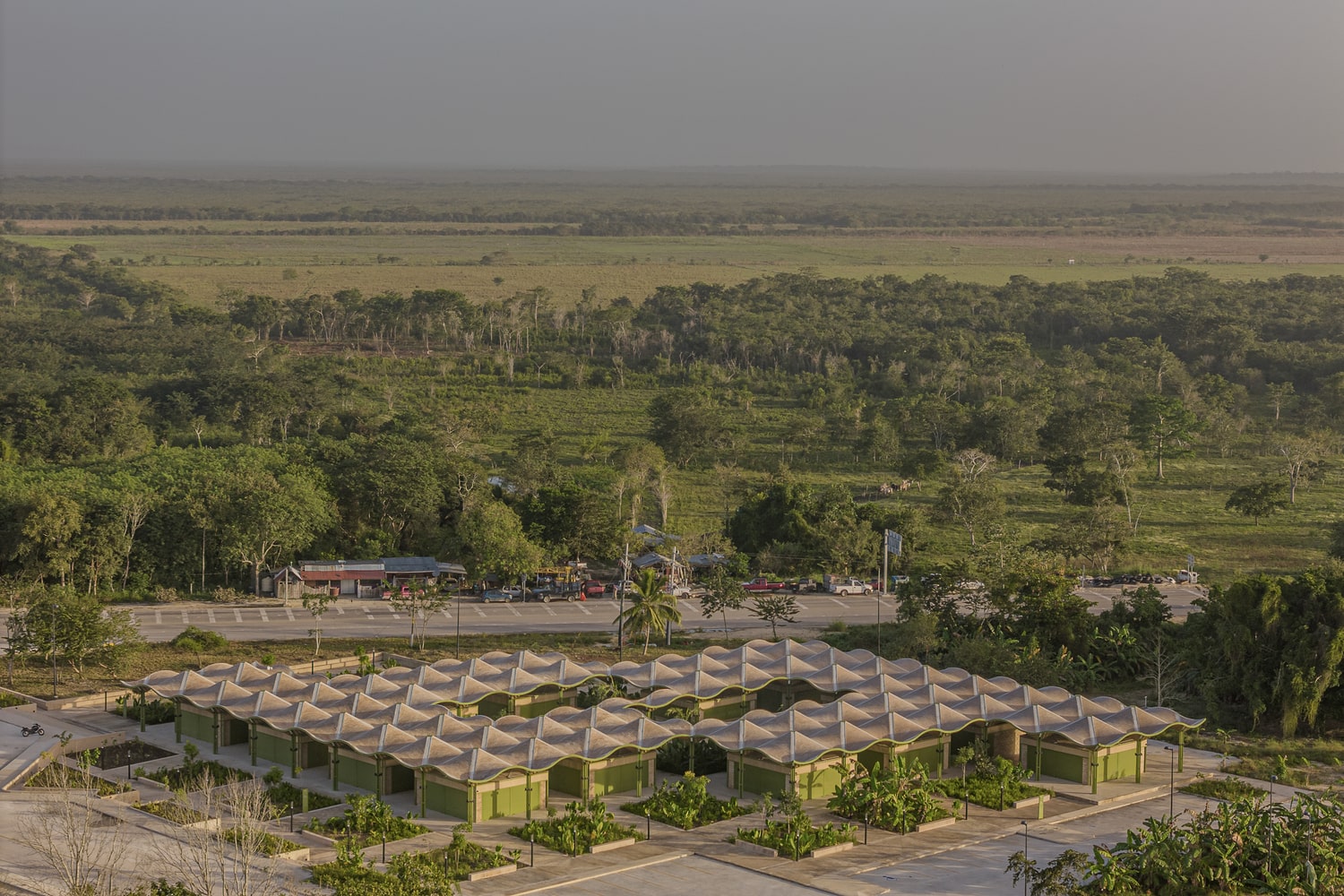

Leave a comment