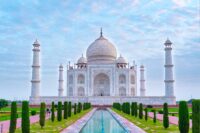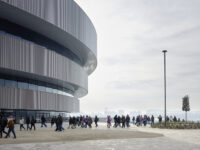- Home
- Articles
- Architectural Portfolio
- Architectral Presentation
- Inspirational Stories
- Architecture News
- Visualization
- BIM Industry
- Facade Design
- Parametric Design
- Career
- Landscape Architecture
- Construction
- Artificial Intelligence
- Sketching
- Design Softwares
- Diagrams
- Writing
- Architectural Tips
- Sustainability
- Courses
- Concept
- Technology
- History & Heritage
- Future of Architecture
- Guides & How-To
- Art & Culture
- Projects
- Interior Design
- Competitions
- Jobs
- Store
- Tools
- More
- Home
- Articles
- Architectural Portfolio
- Architectral Presentation
- Inspirational Stories
- Architecture News
- Visualization
- BIM Industry
- Facade Design
- Parametric Design
- Career
- Landscape Architecture
- Construction
- Artificial Intelligence
- Sketching
- Design Softwares
- Diagrams
- Writing
- Architectural Tips
- Sustainability
- Courses
- Concept
- Technology
- History & Heritage
- Future of Architecture
- Guides & How-To
- Art & Culture
- Projects
- Interior Design
- Competitions
- Jobs
- Store
- Tools
- More
SAMA Square Market by TKCA Architect
Designed by TKCA Architect, SAMA Square Market in Kuala Lumpur reimagines urban retail as a vibrant social hub. With interconnected plazas, flexible market spaces, and sustainable design, it fosters community engagement, cultural exchange, and inclusive public life, blending commerce, leisure, and social interaction in a dynamic city setting.
Table of Contents Show
Located in the bustling district of Setapak, Kuala Lumpur, SAMA Square Market represents a contemporary vision for urban markets and retail environments. Its very name, “SAMA,” meaning togetherness, reflects the project’s core ethos: to create a space where community, commerce, and culture converge, fostering social interaction and a sense of belonging. Designed as a dynamic urban hub, SAMA Square seamlessly blends retail, leisure, and public amenities, offering an enriched urban experience for both residents and visitors.

Masterplan and Spatial Organization
SAMA Square is composed of three distinct yet interconnected zones: the Main Market Building, the Open Street People Plaza, and the Retail Village. This tripartite organization encourages a layered engagement with the urban environment, creating spaces that support diverse activities, from everyday shopping to communal gatherings and cultural events. The ground plane is maximized as a continuous public realm, linking open plazas, market stalls, and retail corridors, promoting pedestrian movement, social exchange, and inclusivity.
At the heart of the project lies the People’s Plaza, a central gathering hub that facilitates connectivity between all components of the development. The plaza functions as a vibrant social stage, accommodating food courts, outdoor seating, pocket gardens, and performance areas. Its design prioritizes flexibility, allowing it to host events, markets, and communal celebrations, thus reinforcing SAMA Square’s role as a civic anchor within the urban fabric.
Market Experience and Design Strategy
The market building itself transcends traditional notions of retail, offering a holistic experience characterized by variety, freshness, and innovation. Shoppers encounter a curated mix of offerings, including local fashion, coffee roasteries, bakeries, patisseries, and artisanal food stalls. The use of translucent facades and strategically positioned lighting creates a welcoming atmosphere that extends into the evening, transforming the market into a lively nocturnal destination.
Functional planning underpins the market’s design, with modular stall layouts, dedicated service lanes, and ample loading bays ensuring operational efficiency. These elements support both physical and online commerce, demonstrating the project’s forward-thinking approach to contemporary retail challenges. Accessibility, cleanliness, and organization are prioritized, setting new benchmarks for market design in the region.

Retail Village and Community Engagement
Complementing the main market is the Retail Village, an array of smaller-scale shops and boutiques designed to encourage exploration and leisure. Together with pocket gardens and pedestrian-friendly walkways, this zone cultivates a relaxed, human-scale environment, promoting informal social encounters and fostering community ties. The Retail Village also integrates seamlessly with the People’s Plaza, ensuring continuous visual and physical connectivity throughout the site.
SAMA Square emphasizes inclusive urban design, engaging the surrounding community through its open, accessible, and flexible spaces. By blending commerce with recreation and social interaction, the project establishes itself not merely as a marketplace but as a cultural and social hub, reinforcing civic pride and local identity.
Materiality, Lighting, and Sustainability
Material choices and lighting strategies contribute to the market’s inviting ambiance and operational performance. Translucent panels and glass facades allow natural light to penetrate deep into the interior, reducing the need for artificial lighting during the day while maintaining visual openness. Strategic illumination enhances safety, legibility, and aesthetic appeal during nighttime hours.
The project also incorporates sustainability considerations, from energy-efficient lighting to durable, low-maintenance materials that reduce long-term environmental impact. Pocket gardens and green corridors not only enhance the visual and sensory experience but also contribute to urban biodiversity and microclimate regulation, reinforcing SAMA Square’s commitment to ecological and social responsibility.

Social Impact and Urban Significance
SAMA Square Market exemplifies how thoughtful architecture can redefine urban public life. By creating a space that celebrates togetherness, it strengthens community bonds, supports local entrepreneurs, and promotes cultural expression. Its inclusive design fosters interaction across generations and social groups, making the market a destination for daily life, leisure, and civic participation alike.
In transforming the Setapak district, SAMA Square establishes a new benchmark for urban market design. It is more than a commercial hub; it is a symbol of vibrancy, connection, and innovation, where every visit offers a chance to engage, celebrate, and experience the essence of community. Through strategic planning, participatory design, and an emphasis on social sustainability, SAMA Square inspires a new vision for urban living, demonstrating the potential of public-private initiatives to create meaningful, lasting urban spaces.
Photography: Heart Patrick Photography
- architectural lighting design
- Civic engagement architecture
- community gathering spaces
- Community-Centered Architecture
- Contemporary market architecture
- Cultural and commercial integration
- Green corridors and pocket gardens
- Inclusive urban spaces
- Market and leisure hub
- Modular retail planning
- Pedestrian-friendly design
- Public plaza design
- Retail village architecture
- SAMA Square Market
- Setapak Kuala Lumpur
- Social sustainability design
- sustainable urban design
- TKCA Architect
- Urban market design
- Urban regeneration Malaysia
I create and manage digital content for architecture-focused platforms, specializing in blog writing, short-form video editing, visual content production, and social media coordination. With a strong background in project and team management, I bring structure and creativity to every stage of content production. My skills in marketing, visual design, and strategic planning enable me to deliver impactful, brand-aligned results.
Submit your architectural projects
Follow these steps for submission your project. Submission FormLatest Posts
A Market of Vibrant Buffer by Studio D’Arkwave
A Market of Vibrant Buffer by Studio D’Arkwave reimagines the traditional Jiezi...
Targ Blonie Market by Aleksandra Wasilkowska Architectural Studio
A comprehensive architectural overview of the redesigned Targ Blonie Market by Aleksandra...
Tainan Market by MVRDV
MVRDV’s Tainan Market transforms Taiwan’s traditional wholesale market into a green civic...
Harbourside Canopy by B+P Architects
Harbourside Canopy by B+P Architects transforms a working harbor edge into a...















































Leave a comment