- Home
- Articles
- Architectural Portfolio
- Architectral Presentation
- Inspirational Stories
- Architecture News
- Visualization
- BIM Industry
- Facade Design
- Parametric Design
- Career
- Landscape Architecture
- Construction
- Artificial Intelligence
- Sketching
- Design Softwares
- Diagrams
- Writing
- Architectural Tips
- Sustainability
- Courses
- Concept
- Technology
- History & Heritage
- Future of Architecture
- Guides & How-To
- Art & Culture
- Projects
- Interior Design
- Competitions
- Jobs
- Store
- Tools
- More
- Home
- Articles
- Architectural Portfolio
- Architectral Presentation
- Inspirational Stories
- Architecture News
- Visualization
- BIM Industry
- Facade Design
- Parametric Design
- Career
- Landscape Architecture
- Construction
- Artificial Intelligence
- Sketching
- Design Softwares
- Diagrams
- Writing
- Architectural Tips
- Sustainability
- Courses
- Concept
- Technology
- History & Heritage
- Future of Architecture
- Guides & How-To
- Art & Culture
- Projects
- Interior Design
- Competitions
- Jobs
- Store
- Tools
- More
Nicolas Bravo Market by AIDIA STUDIO
AIDIA STUDIO’s Nicolas Bravo Market in Mexico blends commerce, culture, and community. Vaulted roofs, green courtyards, and local materials create a sustainable, engaging space celebrating artisans, social interaction, and regional identity.
Table of Contents Show
The Nicolas Bravo Market—also referred to as MERCADO—is a vibrant community-centered marketplace designed to empower local artisans and producers while connecting the municipality of Nicolas Bravo with the region’s growing tourism industry. Located in Quintana Roo, Mexico, the market serves as both a commercial hub and a cultural venue, offering visitors and residents an immersive experience of local craftsmanship, fresh produce, and cultural heritage. The project emerged as part of a government initiative to improve urban infrastructure in underdeveloped municipalities, demonstrating how architecture can bridge economic growth, community engagement, and tourism.
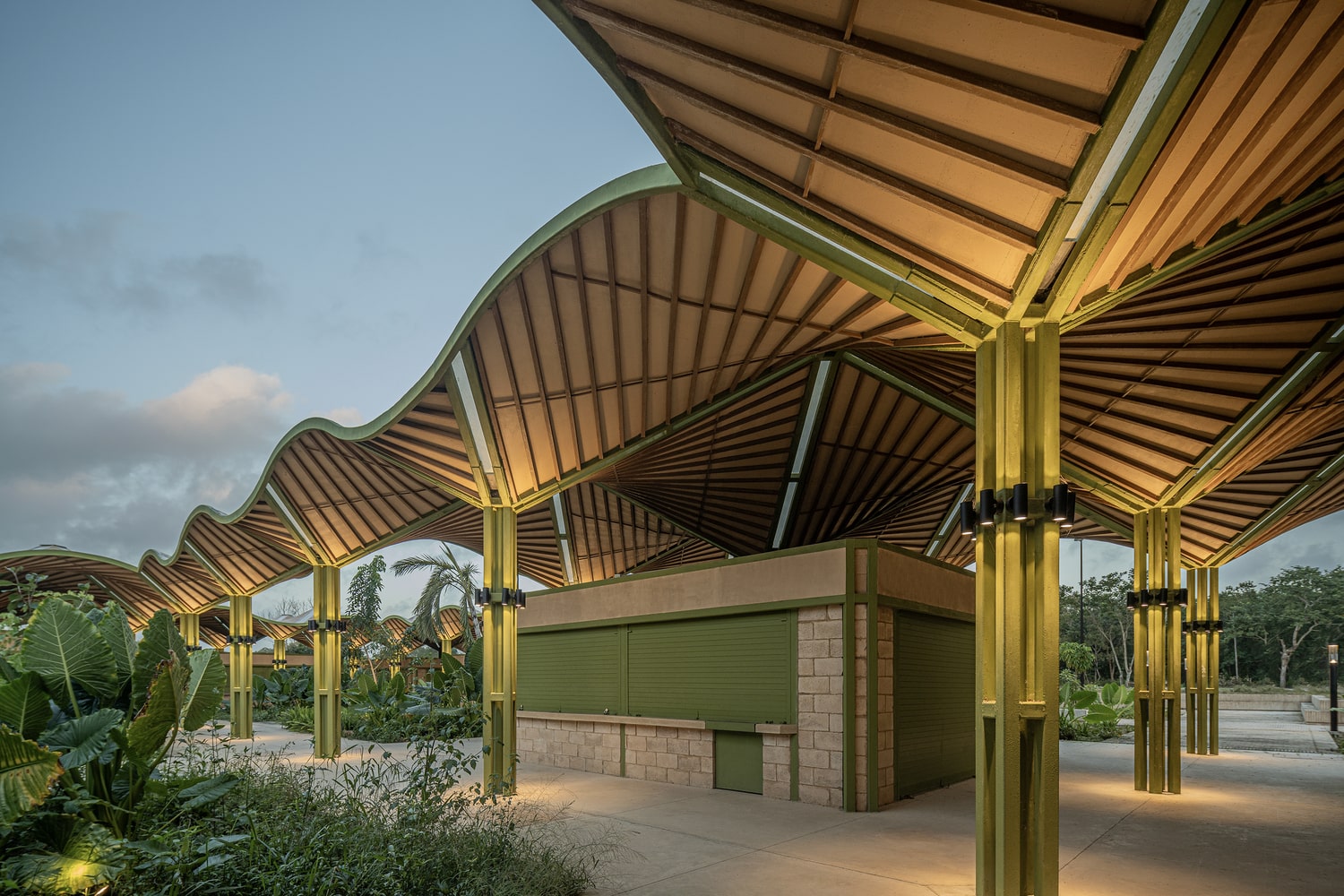
Concept and Vision
The design of Nicolas Bravo Market reflects a resilient and sustainable approach to architecture, emphasizing materials and techniques that ensure longevity with minimal maintenance. It prioritizes a biophilic relationship with its surroundings, blending seamlessly with the local environment while offering functional, aesthetically engaging spaces. The project celebrates the identity and heritage of a community of fewer than 5,000 residents, creating a place that is equally supportive of everyday life and the visitor experience.
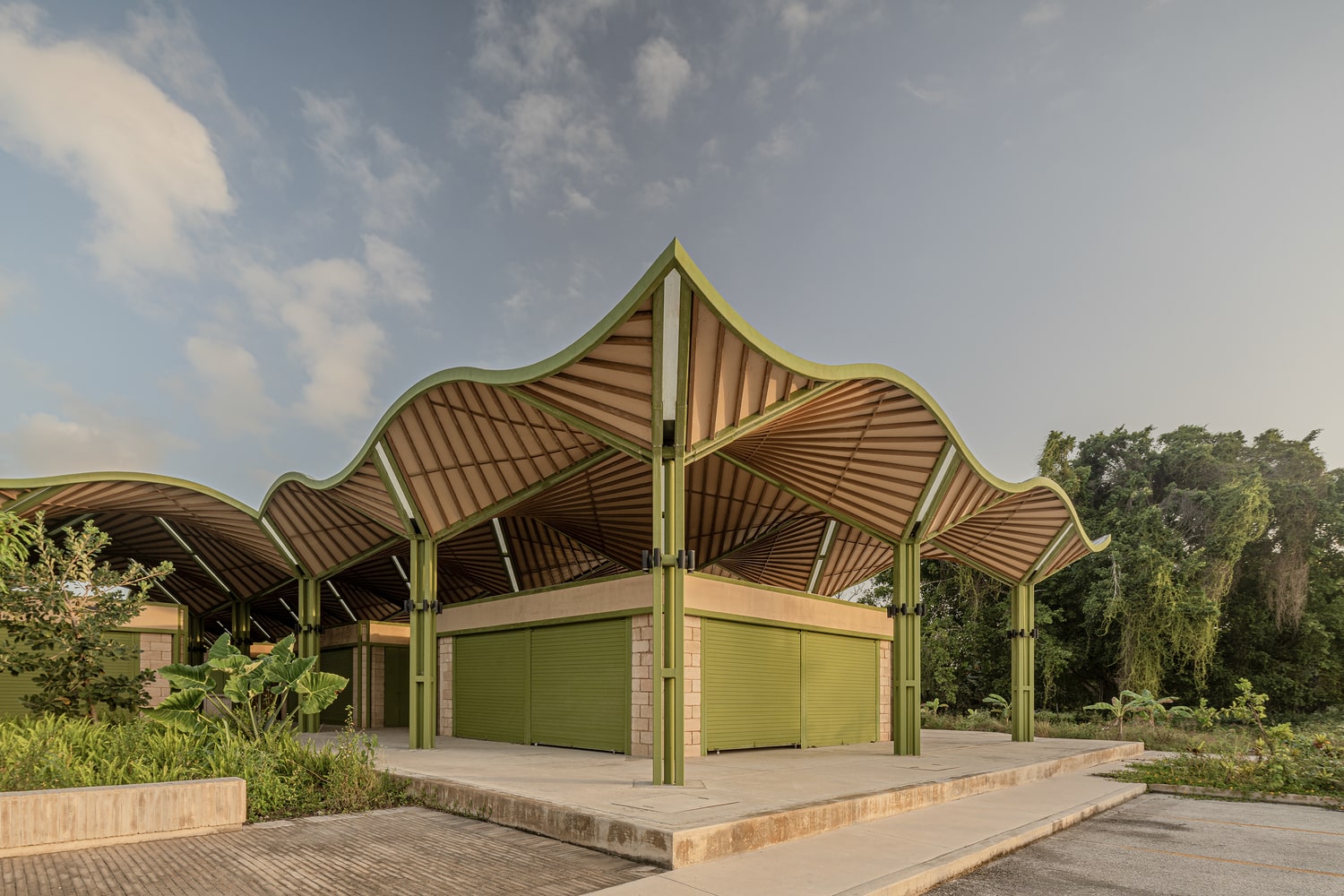
Spatial Organization and Layout
The market is laid out on a 7,700 m² footprint, organized on a precise 8 by 8-meter structural grid. Within this framework, fifty individual stalls are distributed across interconnected spaces, allowing artisans and vendors to operate efficiently while remaining accessible to visitors. At the heart of the plan, two green courtyards act as focal points, providing light, ventilation, and social gathering areas. These courtyards are central to the market’s design, reinforcing its community-oriented character and offering moments of repose amid the bustling commercial activity.
The spatial hierarchy is reinforced by the vaulted roofing system, which spans the market in a series of inverted umbrella forms. This hyperbolic paraboloid structure is a carefully engineered solution, combining structural integrity with architectural elegance. The geometry of the roof not only allows for natural light penetration and ventilation but also introduces a dynamic visual rhythm that animates the market’s interior spaces.
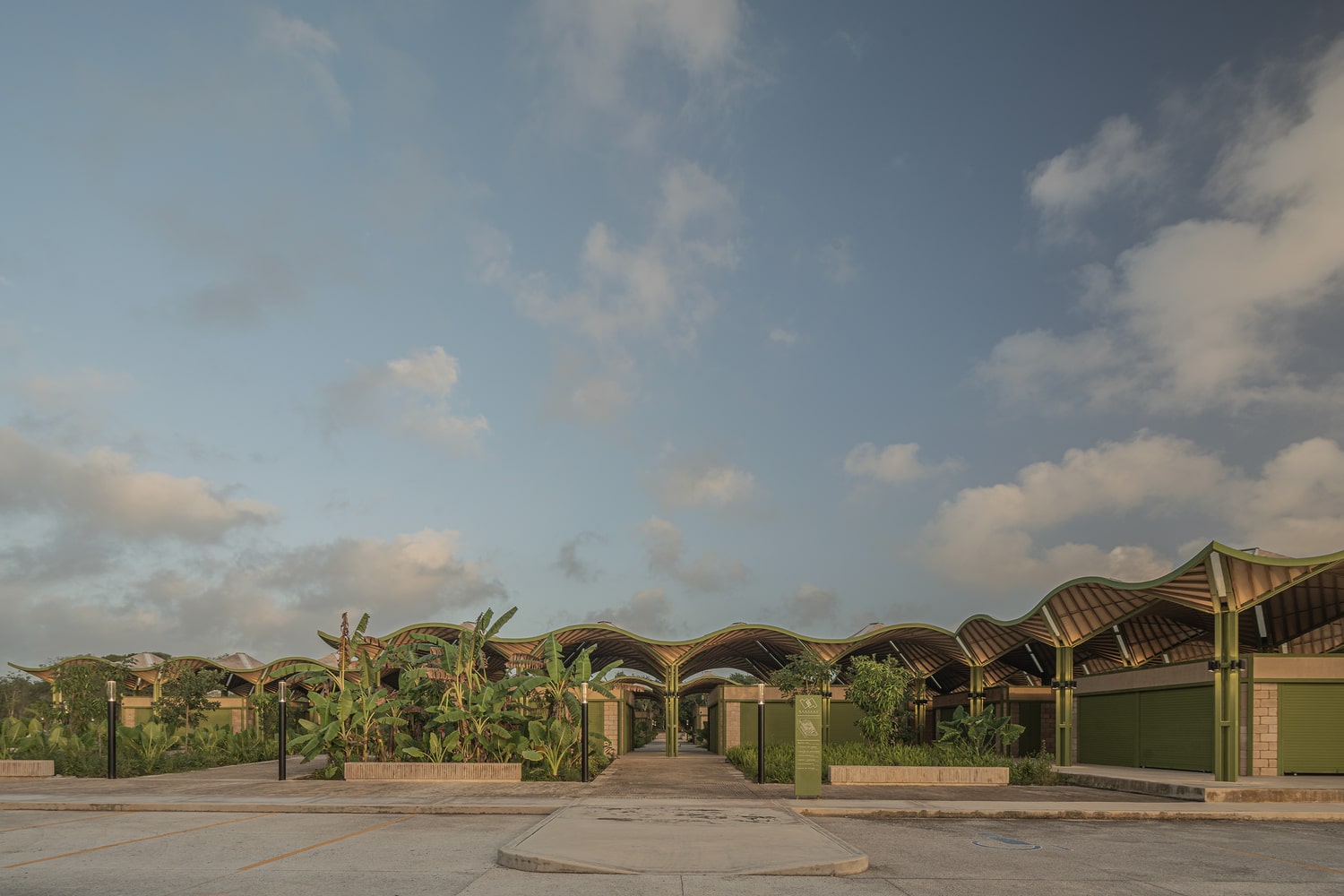
Materiality and Construction
Nicolas Bravo Market is constructed from a limited palette of durable, contextually appropriate materials. The primary elements include: a lightweight steel structure forming the main framework; pigmented reinforced concrete slabs and parapets providing solidity and permanence; colored concrete blocks for structural and aesthetic definition; and clay bricks, used both as roofing material and pavement cladding, linking the market to traditional construction methods of the region.
The intentional use of local materials and low-maintenance techniques underscores the project’s commitment to sustainability. The clay bricks and concrete elements, in particular, respond to the local climate while offering a tactile, visually grounded aesthetic. This choice of materiality also highlights the project’s resilient architecture philosophy, ensuring that the market remains functional, durable, and culturally resonant for generations to come.
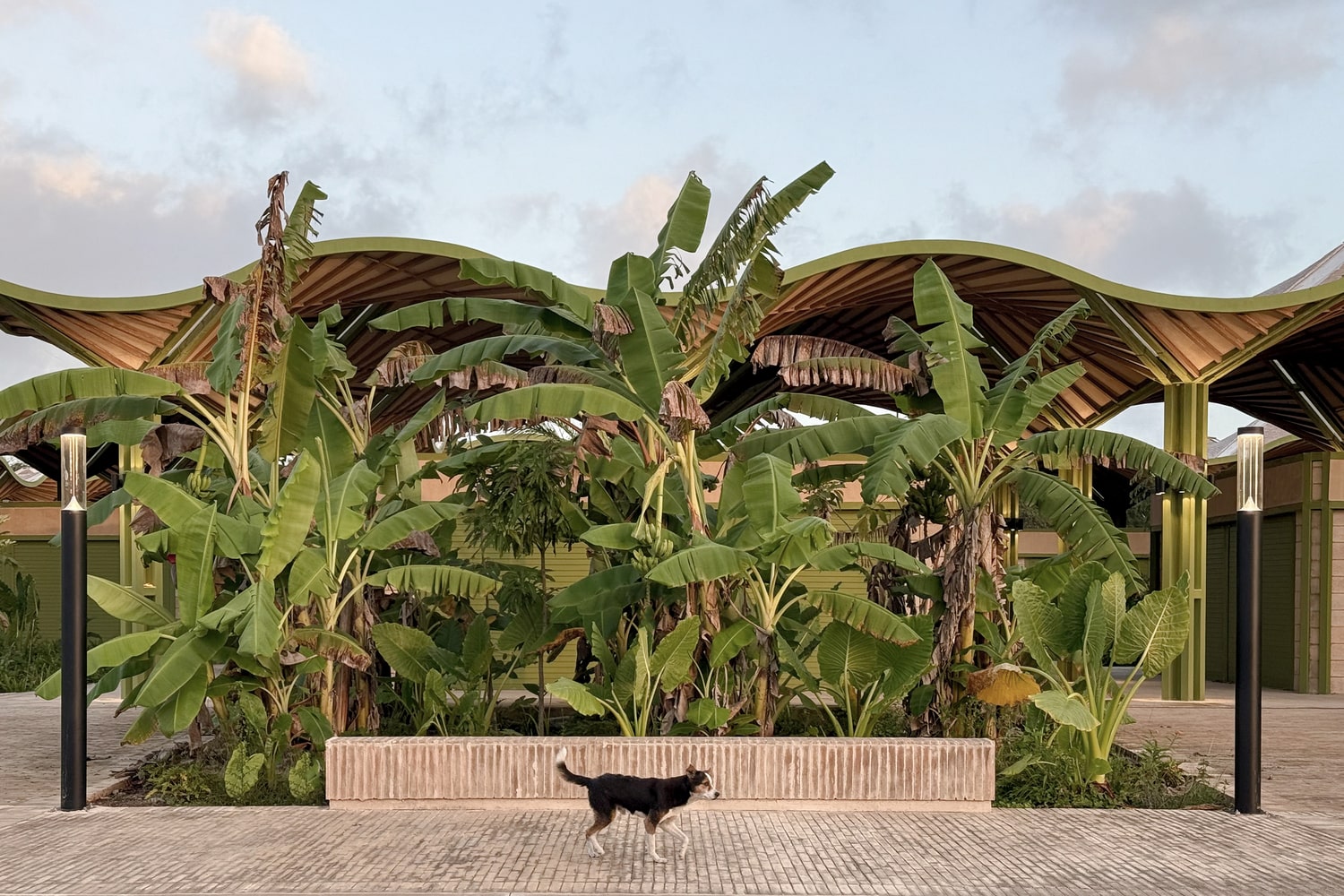
Community and Cultural Integration
Beyond its functional role as a market, the building doubles as a community center, hosting cultural events, workshops, and educational programs. By integrating civic and commercial functions, the market fosters social cohesion and cultural continuity, providing a space where local traditions can thrive alongside contemporary economic activities. Its courtyards, open corridors, and shaded areas encourage interaction, while the biophilic design—enhanced by the hyperbolic roof forms—creates a psychologically and environmentally supportive atmosphere.
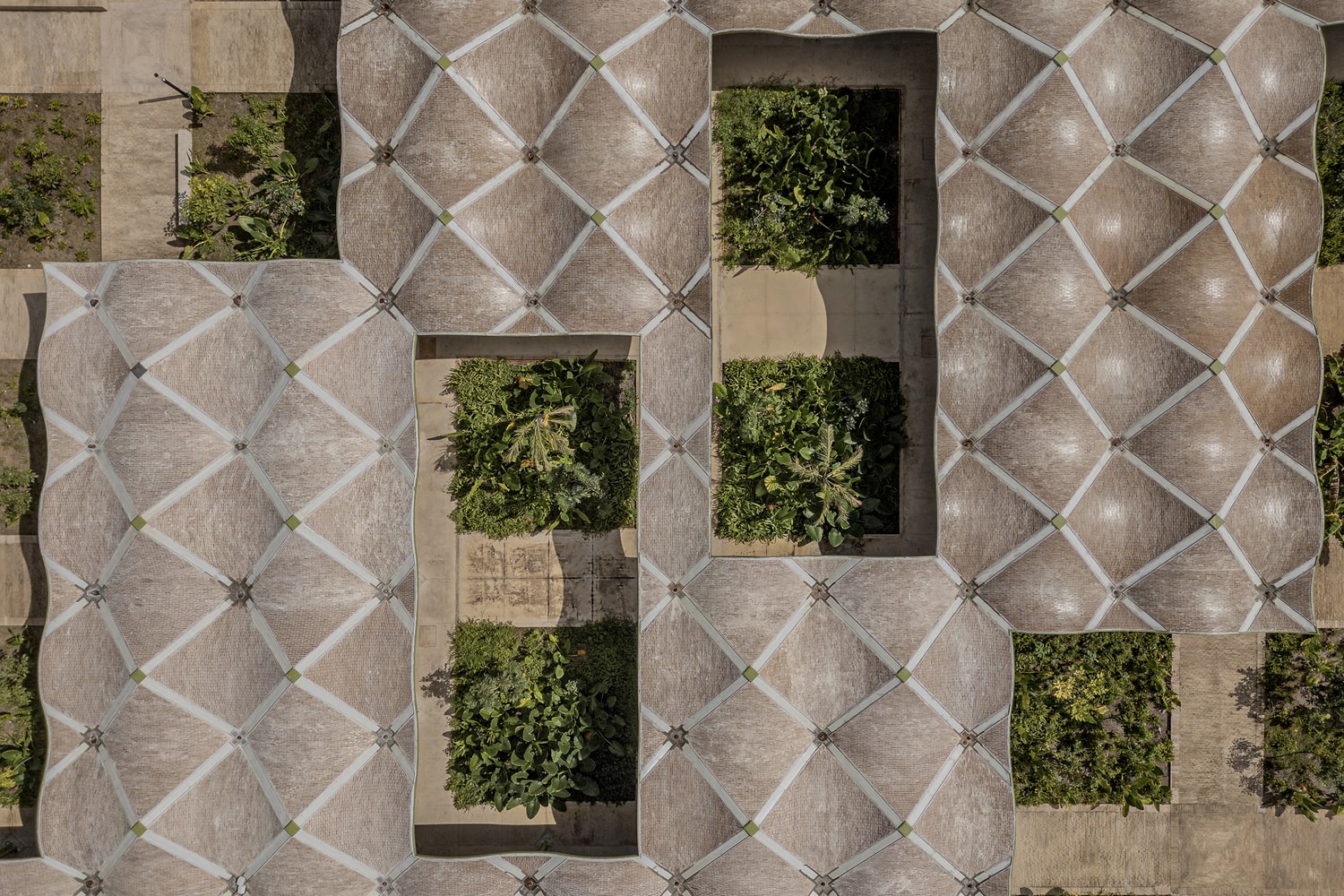
Architecture and Aesthetics
The inverted umbrella roof forms are both structurally expressive and symbolic, evoking the protective canopy of trees while allowing for dramatic interior volumes. Their sweeping curves and intersecting planes create dynamic spatial experiences, guiding circulation and framing views throughout the market. The green courtyards punctuate this architectural rhythm, reinforcing the relationship between built and natural environments.
Nicolas Bravo Market exemplifies how thoughtful design can empower communities, respect local traditions, and enhance visitor experiences. By combining structural ingenuity, durable materials, and a biophilic approach, AIDIA STUDIO has created a market that is both functional and emblematic of cultural identity, a place where commerce, craftsmanship, and community converge in a harmonious architectural environment.
Photography: Andrés Cedillo
- AIDIA STUDIO
- Biophilic architecture Mexico
- Clay brick construction
- Community market design
- community-focused architecture
- Courtyard-centered design
- Cultural and commercial hub
- Durable low-maintenance design
- Hyperbolic paraboloid roof
- Interactive marketplace layout
- Light-filled public spaces
- Local artisan support
- Mexican marketplace architecture
- Mexican regional heritage
- Nicolas Bravo Market
- Public gathering space
- Quintana Roo architecture
- resilient urban infrastructure
- Steel frame architecture
- Sustainable market design
I create and manage digital content for architecture-focused platforms, specializing in blog writing, short-form video editing, visual content production, and social media coordination. With a strong background in project and team management, I bring structure and creativity to every stage of content production. My skills in marketing, visual design, and strategic planning enable me to deliver impactful, brand-aligned results.
Submit your architectural projects
Follow these steps for submission your project. Submission FormLatest Posts
Targ Blonie Market by Aleksandra Wasilkowska Architectural Studio
A comprehensive architectural overview of the redesigned Targ Blonie Market by Aleksandra...
Tainan Market by MVRDV
MVRDV’s Tainan Market transforms Taiwan’s traditional wholesale market into a green civic...
Harbourside Canopy by B+P Architects
Harbourside Canopy by B+P Architects transforms a working harbor edge into a...
SAMA Square Market by TKCA Architect
Designed by TKCA Architect, SAMA Square Market in Kuala Lumpur reimagines urban...


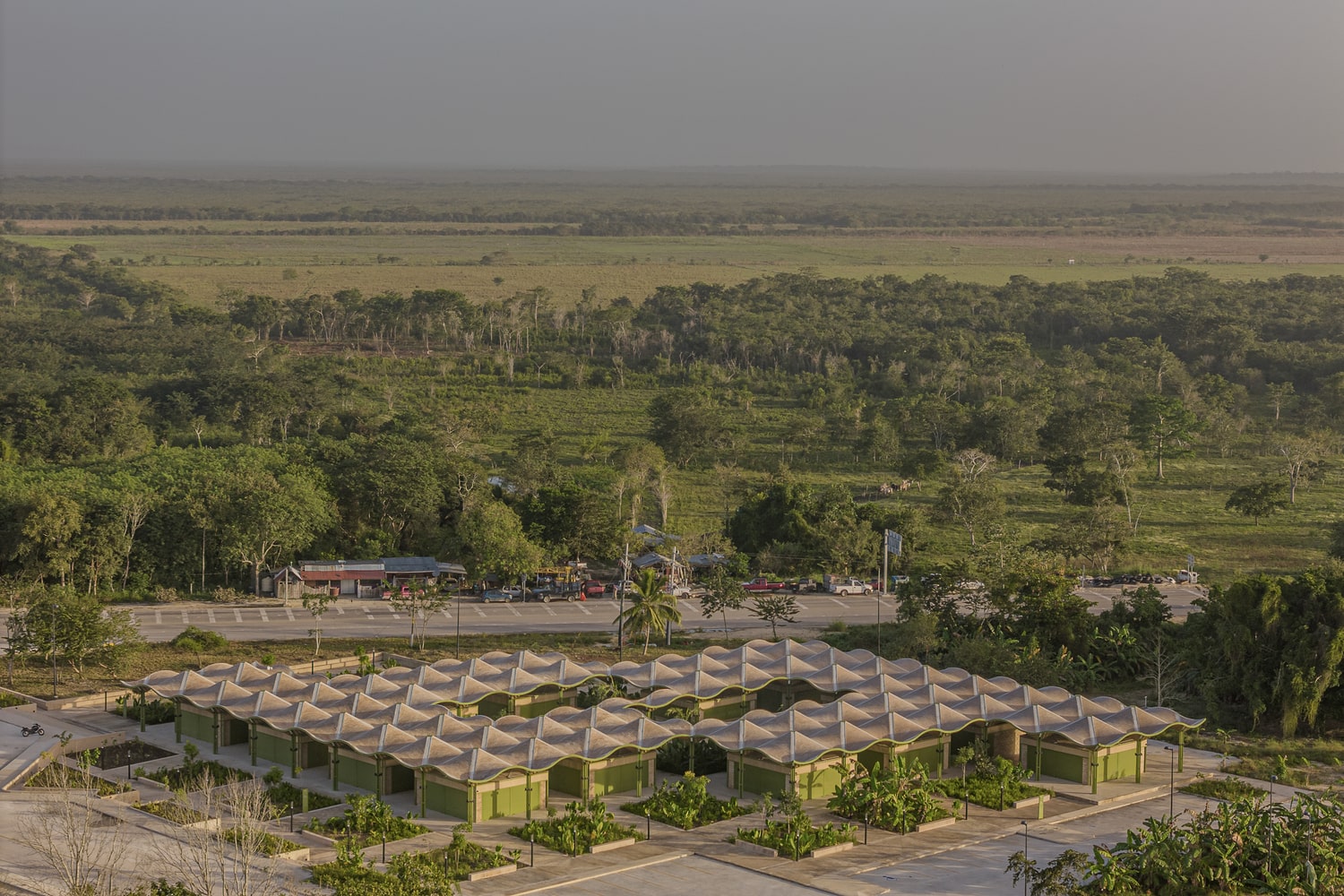


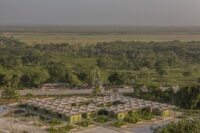








































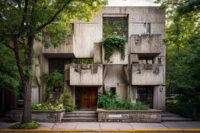
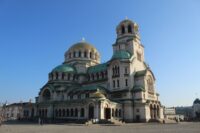





Leave a comment