- Home
- Articles
- Architectural Portfolio
- Architectral Presentation
- Inspirational Stories
- Architecture News
- Visualization
- BIM Industry
- Facade Design
- Parametric Design
- Career
- Landscape Architecture
- Construction
- Artificial Intelligence
- Sketching
- Design Softwares
- Diagrams
- Writing
- Architectural Tips
- Sustainability
- Courses
- Concept
- Technology
- History & Heritage
- Future of Architecture
- Guides & How-To
- Art & Culture
- Projects
- Interior Design
- Competitions
- Jobs
- Store
- Tools
- More
- Home
- Articles
- Architectural Portfolio
- Architectral Presentation
- Inspirational Stories
- Architecture News
- Visualization
- BIM Industry
- Facade Design
- Parametric Design
- Career
- Landscape Architecture
- Construction
- Artificial Intelligence
- Sketching
- Design Softwares
- Diagrams
- Writing
- Architectural Tips
- Sustainability
- Courses
- Concept
- Technology
- History & Heritage
- Future of Architecture
- Guides & How-To
- Art & Culture
- Projects
- Interior Design
- Competitions
- Jobs
- Store
- Tools
- More
Mixed-Use Building by Samir Alaoui Architectes
Samir Alaoui Architectes’ Mixed-Use Building blends adaptable industrial spaces with private penthouse apartments, featuring innovative circulation, raw material expression, and flexible layouts that harmoniously unite work and residential life.
The Mixed-Use Building by Samir Alaoui Architectes elegantly combines industrial functionality with residential comfort. The design situates industrial premises on the first two levels, creating versatile spaces that can adapt to various commercial needs. These lower floors are engineered with maximum flexibility in mind, allowing occupants to combine or subdivide units as required, catering to the evolving demands of small businesses, workshops, or studios.
Table of Contents
ToggleResidential Penthouse Layer
Above the industrial base sit two penthouse apartments, designed as private retreats with functional yet elegant layouts. The building’s design intentionally separates the residential and industrial components, ensuring that the commercial activities below do not compromise the privacy or tranquility of the penthouses. Each apartment is organized around a central core housing shared bathrooms and kitchens, optimizing efficiency while maintaining openness in living spaces.

Circulation and Access
A distinctive feature of the building is its circulation strategy. To preserve the continuity of the industrial levels, there is no conventional internal stairwell connecting the apartments. Instead, a shared external elevator provides direct access to the penthouses, complemented by private external staircases at the ends of the building. This approach allows the lower floors to maintain an open and adaptable layout, free from interruptions caused by vertical circulation elements.
Within the apartments, internal movement is fluid and flexible. Residents can circulate along the north side of the building through a hallway connecting the entire unit, or via the south side through the common living areas. The kitchen is strategically positioned as a pivot between the dining and living areas, anchoring daily activities and enhancing functional flow.

Material Expression and Interior Design
The interiors emphasize raw materiality and minimal detailing, reflecting a contemporary aesthetic that resonates with the industrial character of the base floors. Concrete, wood, and glass are the primary materials, combining durability with warmth and lightness. The choice of exposed concrete complements the industrial program below, while wood and glass elements in the penthouses introduce natural warmth, transparency, and visual connection with the surrounding environment.

Integration of Programs
By layering commercial and residential functions, the building exemplifies a modern mixed-use strategy, maximizing urban density without compromising usability or comfort. The industrial levels are flexible enough to accommodate diverse commercial tenants, while the penthouses provide private, high-quality living spaces. This vertical integration of programs demonstrates how mixed-use architecture can harmoniously merge different lifestyles and functions within a single structure.

Conclusion
Samir Alaoui Architectes’ Mixed-Use Building successfully balances adaptability, functionality, and residential comfort. Its innovative circulation solutions, material expression, and programmatic layering respond to both the industrial and residential needs of contemporary urban life. The result is a cohesive architectural composition where commercial and residential worlds coexist seamlessly, offering a model for efficient, flexible, and thoughtfully designed mixed-use buildings.
Photography: Rasmus Norlander
- Adaptive building design
- Commercial and residential mix
- Contemporary Architecture
- Exposed concrete architecture
- Flexible commercial spaces
- Flexible industrial spaces
- Functional circulation design
- High-quality residential living
- Industrial-residential integration
- Innovative circulation strategies
- Minimalist interiors
- mixed use architecture
- Modern mixed-use building
- Penthouse apartments
- Samir Alaoui Architectes
- sustainable urban design
- Urban density solutions
- Urban residential design
- Vertical program layering
- Wood and glass interiors
I create and manage digital content for architecture-focused platforms, specializing in blog writing, short-form video editing, visual content production, and social media coordination. With a strong background in project and team management, I bring structure and creativity to every stage of content production. My skills in marketing, visual design, and strategic planning enable me to deliver impactful, brand-aligned results.
Submit your architectural projects
Follow these steps for submission your project. Submission FormLatest Posts
Forest House by Studio Onu
Forest House (Dom Las) by Studio Onu is a contemporary retreat in...
Roelevard Complex by B2Ai & Snøhetta
Roelevard by B2Ai and Snøhetta transforms Roeselare’s former railway zone into a...
Depot Hard High-Rise Ensemble by Morger Partner Architekten
Depot Hard High-Rise Ensemble by Morger Partner Architekten redefines urban density in...
Liwa Farm Village by Inca Hernández
Liwa Farm Village, situated in the historic Liwa Oasis in Abu Dhabi’s...


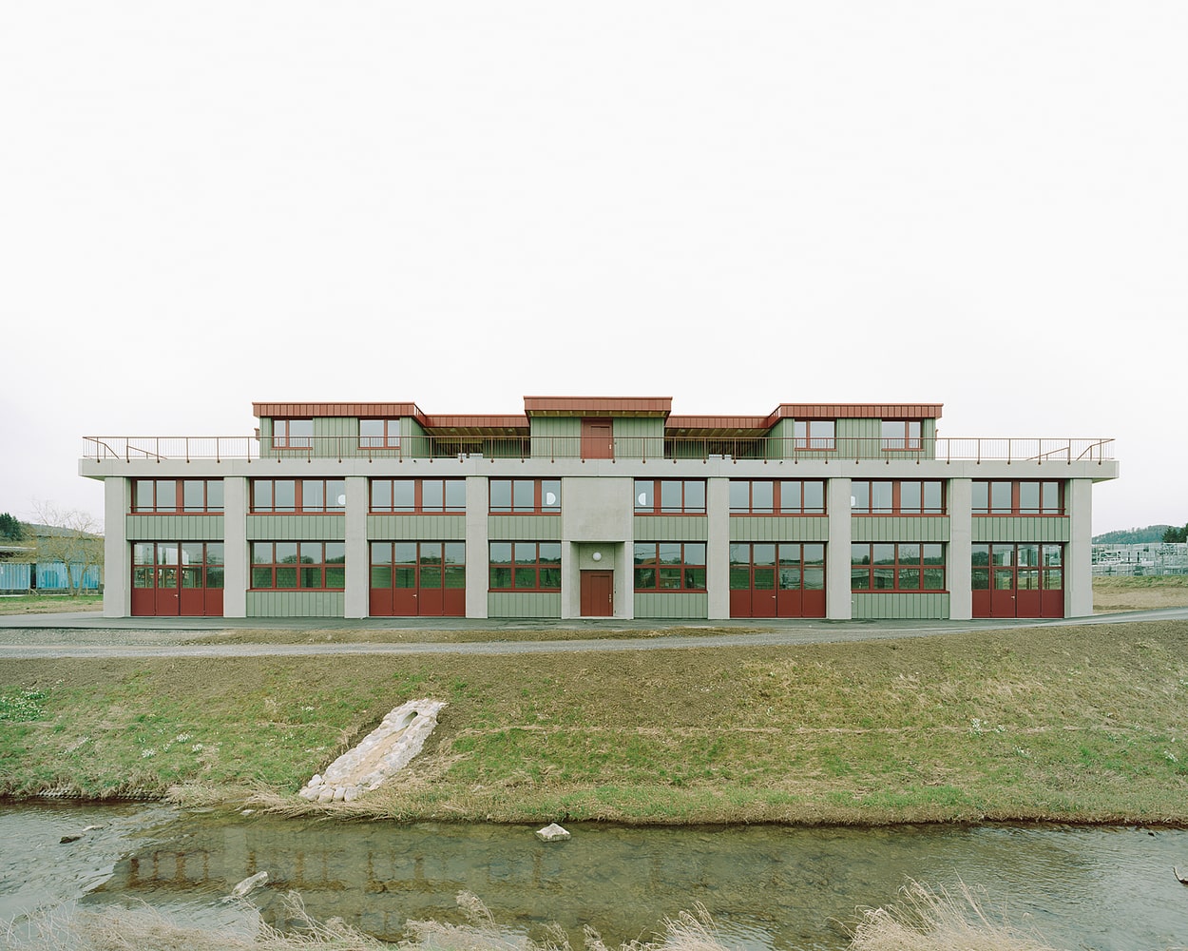

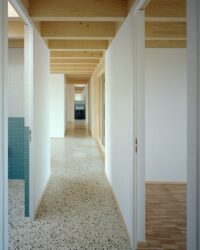
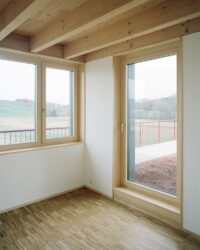



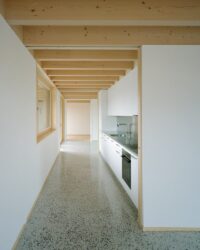


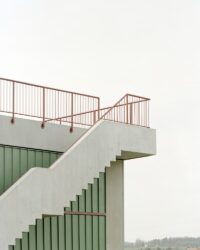










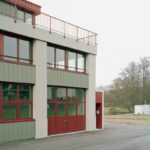





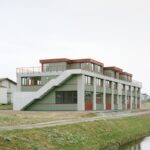

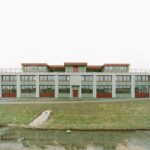
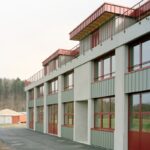

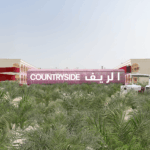

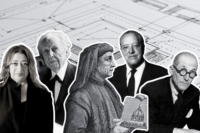



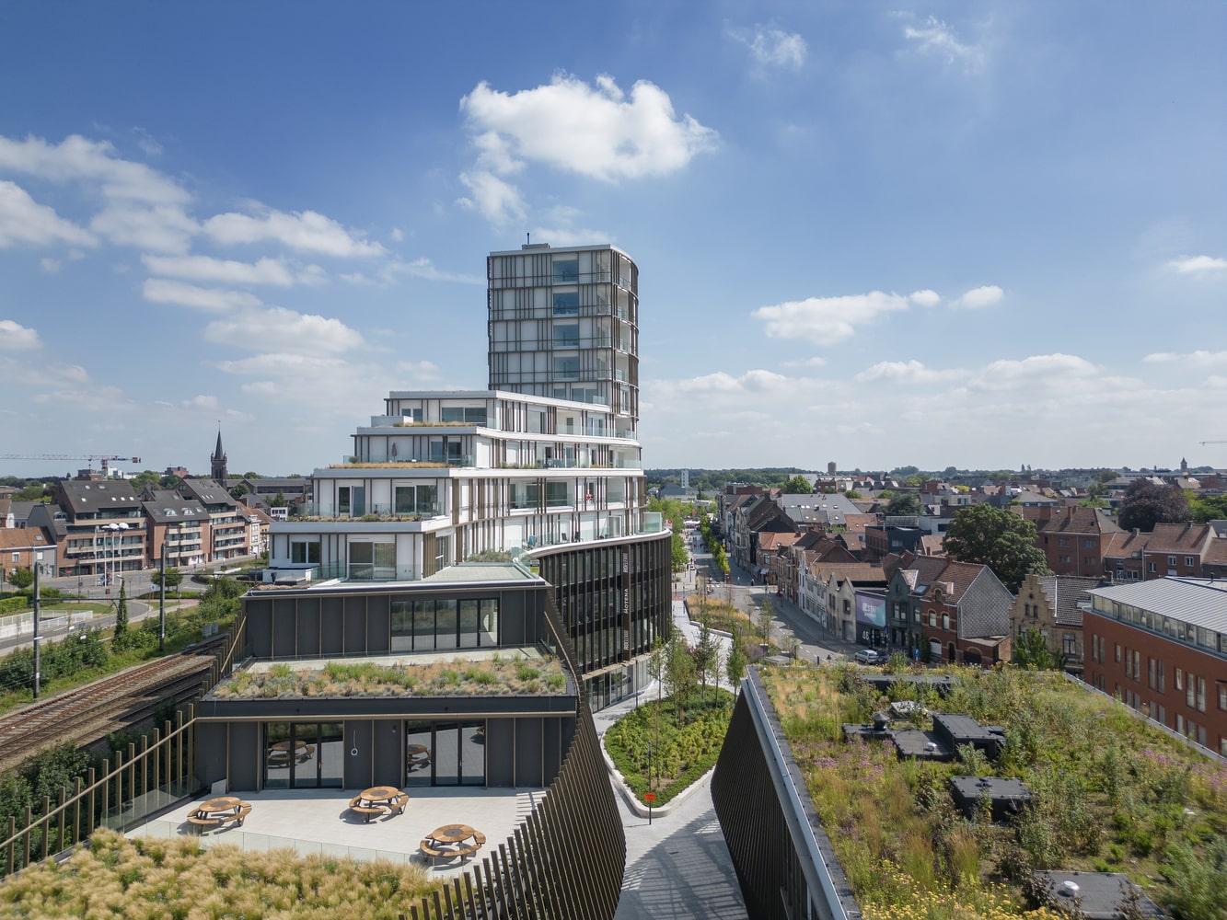
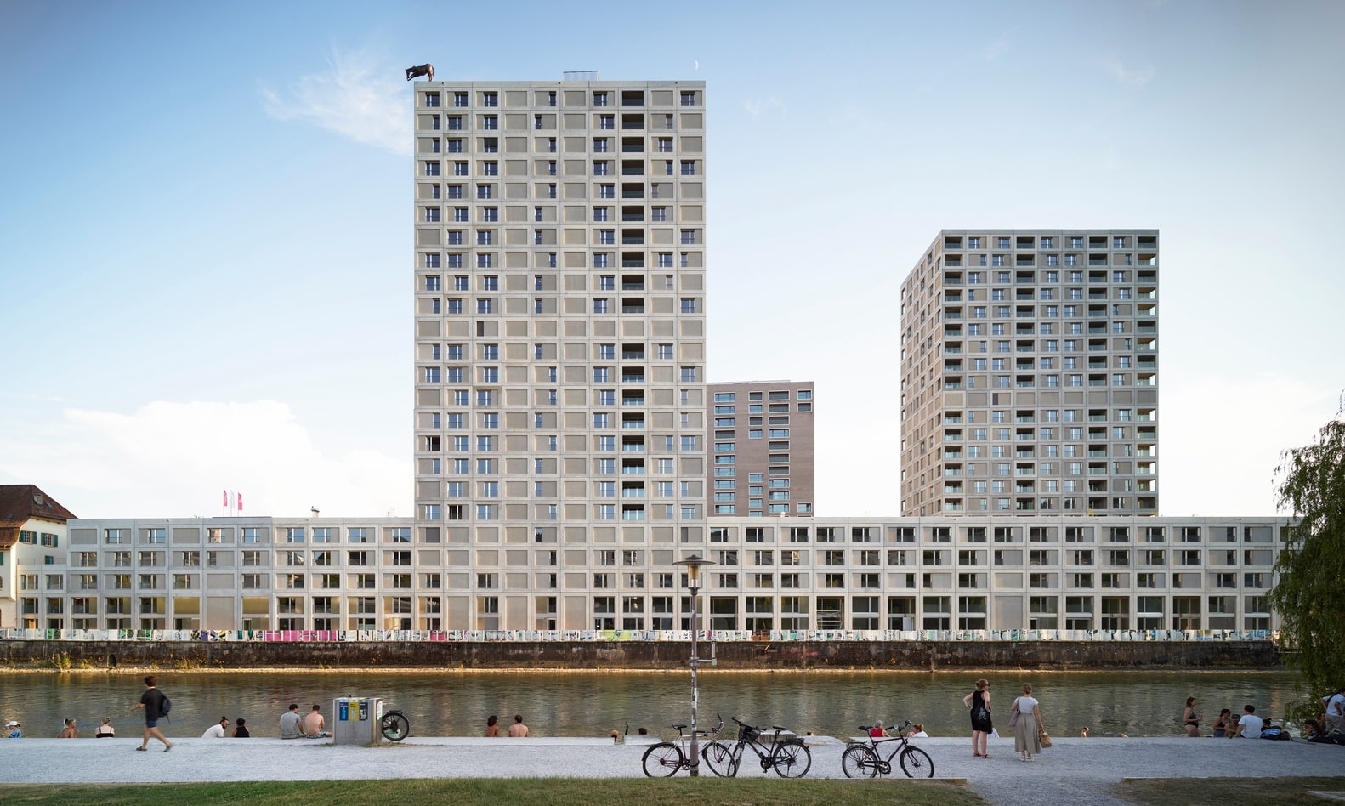

Leave a comment