- Home
- Articles
- Architectural Portfolio
- Architectral Presentation
- Inspirational Stories
- Architecture News
- Visualization
- BIM Industry
- Facade Design
- Parametric Design
- Career
- Landscape Architecture
- Construction
- Artificial Intelligence
- Sketching
- Design Softwares
- Diagrams
- Writing
- Architectural Tips
- Sustainability
- Courses
- Concept
- Technology
- History & Heritage
- Future of Architecture
- Guides & How-To
- Art & Culture
- Projects
- Interior Design
- Competitions
- Jobs
- Store
- Tools
- More
- Home
- Articles
- Architectural Portfolio
- Architectral Presentation
- Inspirational Stories
- Architecture News
- Visualization
- BIM Industry
- Facade Design
- Parametric Design
- Career
- Landscape Architecture
- Construction
- Artificial Intelligence
- Sketching
- Design Softwares
- Diagrams
- Writing
- Architectural Tips
- Sustainability
- Courses
- Concept
- Technology
- History & Heritage
- Future of Architecture
- Guides & How-To
- Art & Culture
- Projects
- Interior Design
- Competitions
- Jobs
- Store
- Tools
- More
Depot Hard High-Rise Ensemble by Morger Partner Architekten
Depot Hard High-Rise Ensemble by Morger Partner Architekten redefines urban density in Zurich, integrating a tram depot, housing, and green public spaces into a seamless architectural composition of infrastructure, community, and landscape.
Table of Contents Show
Located at the threshold of Zurich West, the Depot Hard High-Rise Ensemble by Morger Partner Architekten marks a decisive architectural moment in the city’s evolving skyline. Conceived as a contemporary gateway, the project forms a dialogue with the Swisscom Tower and the Escher Terraces, creating a clearly defined urban edge at the intersection between historic infrastructure and the city’s modern vertical growth. The ensemble integrates a state-of-the-art tram depot with new residential typologies, shaping a layered urban complex that merges public mobility, architecture, and community life into a cohesive whole.
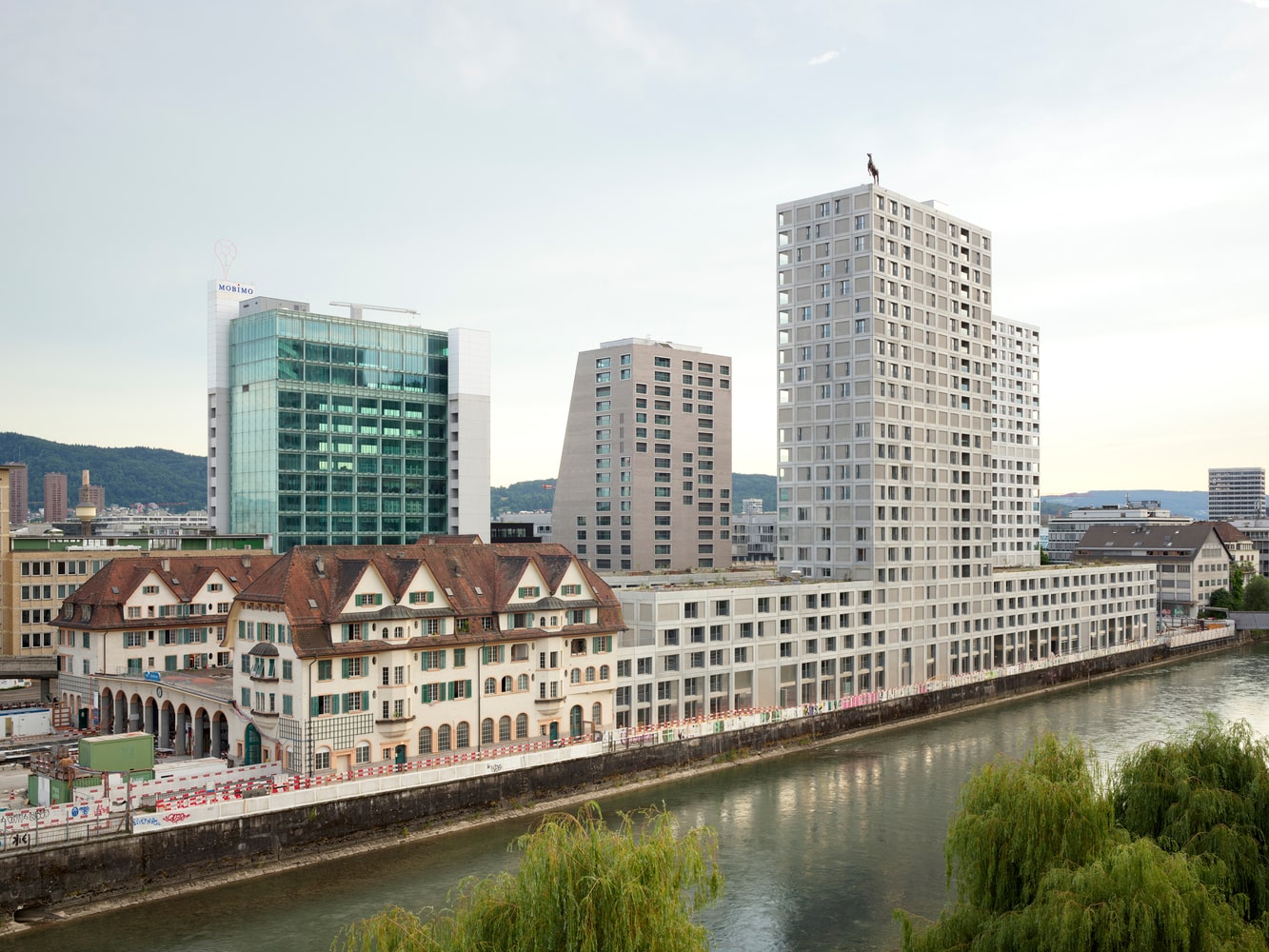
Urban Context and Conceptual Strategy
Zurich West has undergone a profound transformation over the past decades—from a post-industrial zone into one of the city’s most dynamic mixed-use districts. The Depot Hard site, previously dominated by transport infrastructure and industrial fabric, offered a unique opportunity to reinterpret the intersection of infrastructure and housing. Rather than separating these functions, Morger Partner Architekten envisioned a hybrid architecture—a vertical layering of mobility, domestic life, and open space that could coexist in harmony.
The resulting composition is a pair of 70-meter-high towers rising from a robust four-story base. This podium houses the new tram depot, capable of accommodating up to 25 tram compositions, while above it unfolds a landscaped residential community. The design establishes a powerful urban gesture that balances monumental infrastructure with human-scaled living environments, signaling a new typology for urban densification in Zurich.
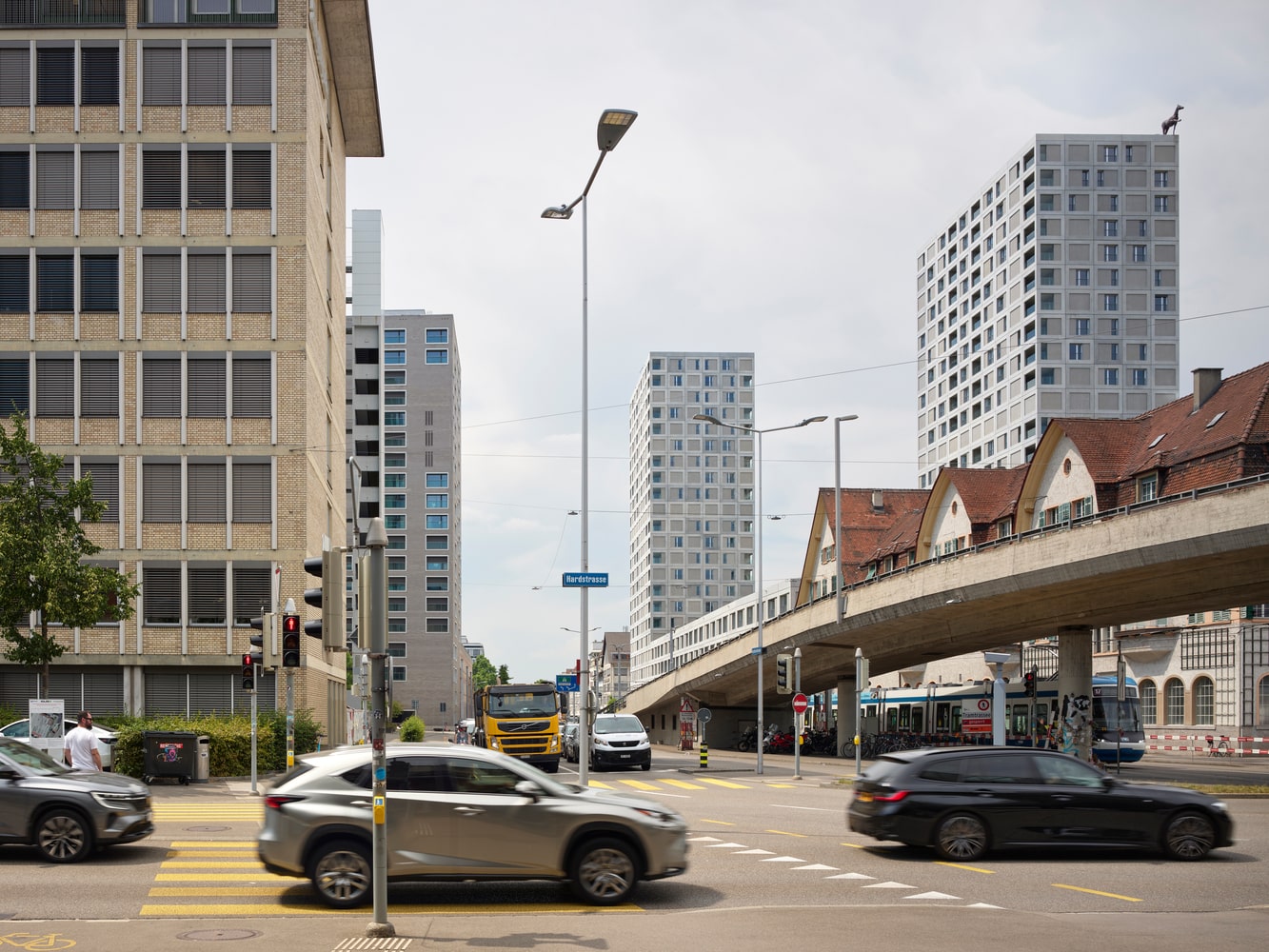
Integration of Infrastructure and Living
At the ground level, the tram depot hall forms the project’s infrastructural core. Engineered with precision, it is designed to support the weight and vibration of tram movements while maintaining acoustic separation from the residential units above. Its structural system—a combination of reinforced concrete and long-span steel girders—creates a vast, unobstructed interior space for tram operations, maintenance, and circulation.
Above this technical foundation, Morger Partner Architekten introduced a two-story sequence of townhouses that extend along the longitudinal edges of the building. These dwellings serve as a vital intermediary layer, mediating between the industrial scale of the depot below and the vertical rise of the towers above. Their rhythm and geometry reference the listed head buildings of the former tram depot, establishing both visual continuity and historical resonance within the ensemble. The result is a composition that honors the site’s heritage while reimagining its role for contemporary urban life.
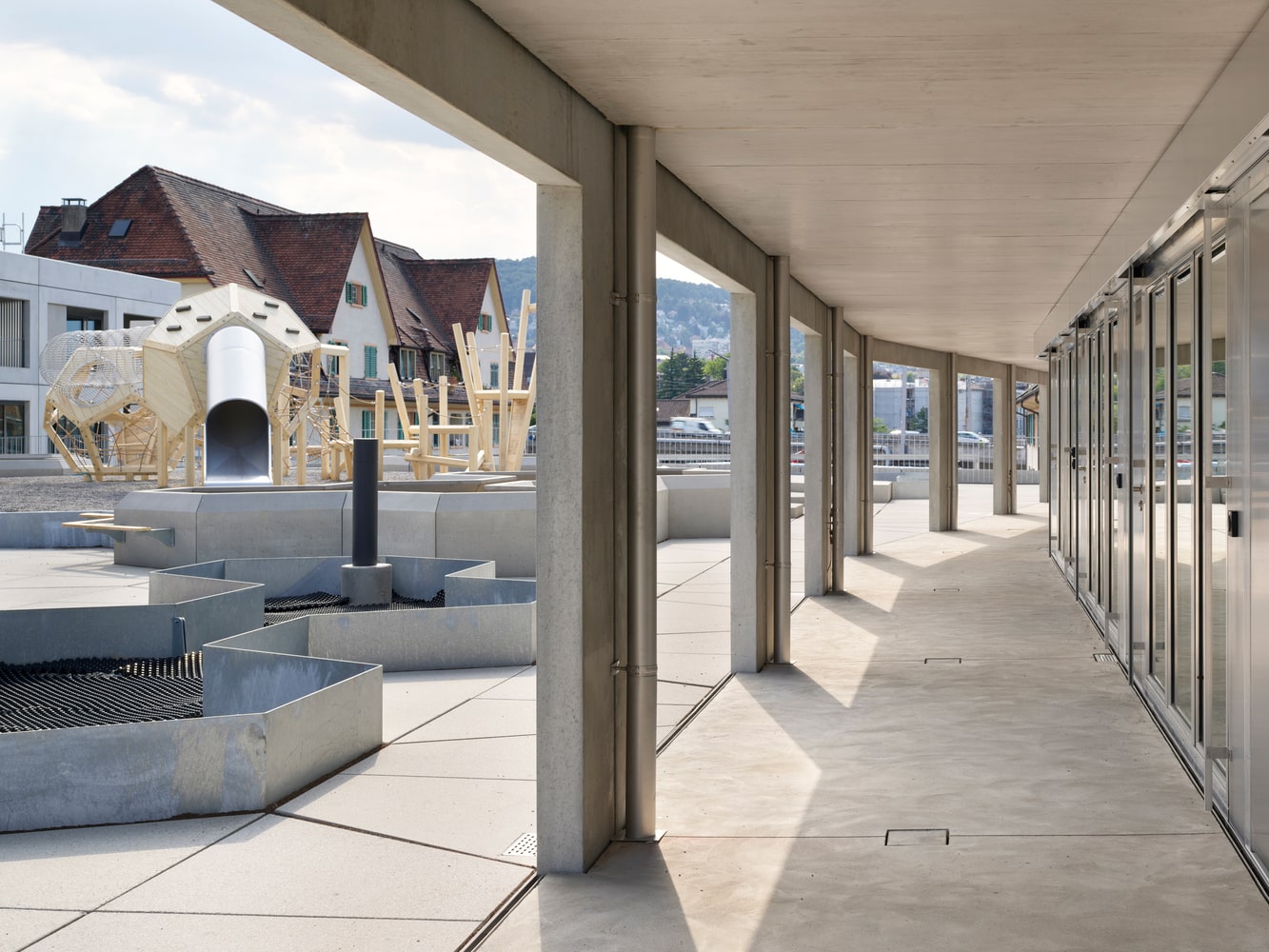
Architecture of the Towers
The twin high-rises stand as slender, well-proportioned volumes that bring verticality and lightness to the composition. Their façades employ a restrained material palette—textured concrete, glass, and metal—highlighting the architects’ emphasis on structural honesty and clarity. The repetition of vertical fins and recessed balconies produces a rhythm that changes with daylight, animating the towers’ surfaces throughout the day.
Each tower is oriented to maximize daylight, views, and privacy. Their placement ensures visual permeability across the site, allowing residents and passersby to perceive depth and openness rather than mass and density. Together, they frame the elevated central courtyard—a shared, semi-public landscape that defines the heart of the project.
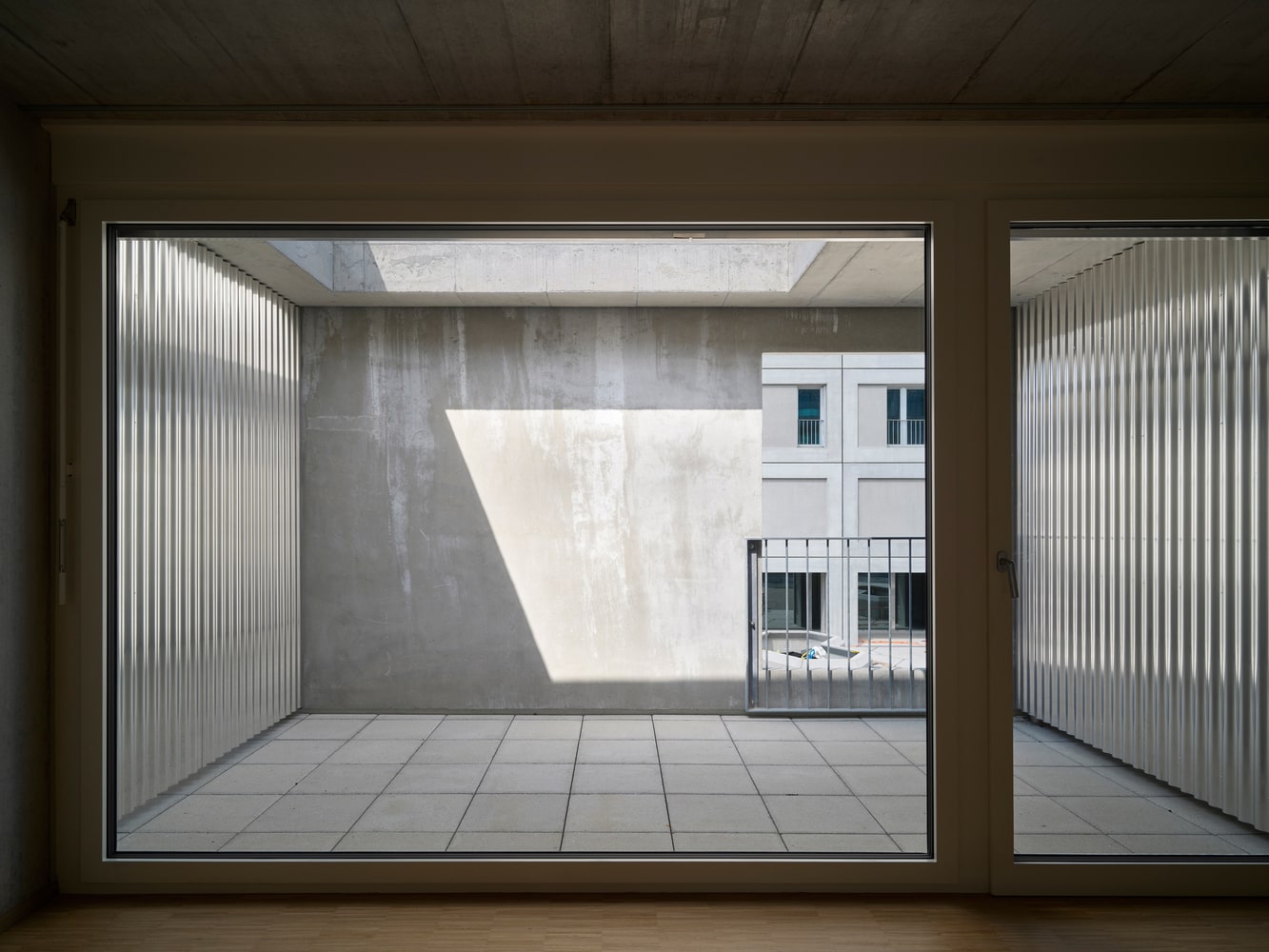
The Elevated Courtyard: A New Type of Urban Commons
Perhaps the most striking feature of the ensemble is the green open space situated atop the tram depot roof. Conceived as a semi-public urban garden, this elevated courtyard links the two towers and surrounding townhouses, providing residents and visitors with a shared space for recreation, interaction, and tranquility. The landscape design integrates native vegetation, seating terraces, and playgrounds, transforming an infrastructural roof into an active social platform.
This elevated garden acts as a counterbalance to the dense urban surroundings, offering a horizontal expanse of openness within the vertical cityscape. It also performs an environmental role, improving insulation and stormwater management while enhancing biodiversity within the site.
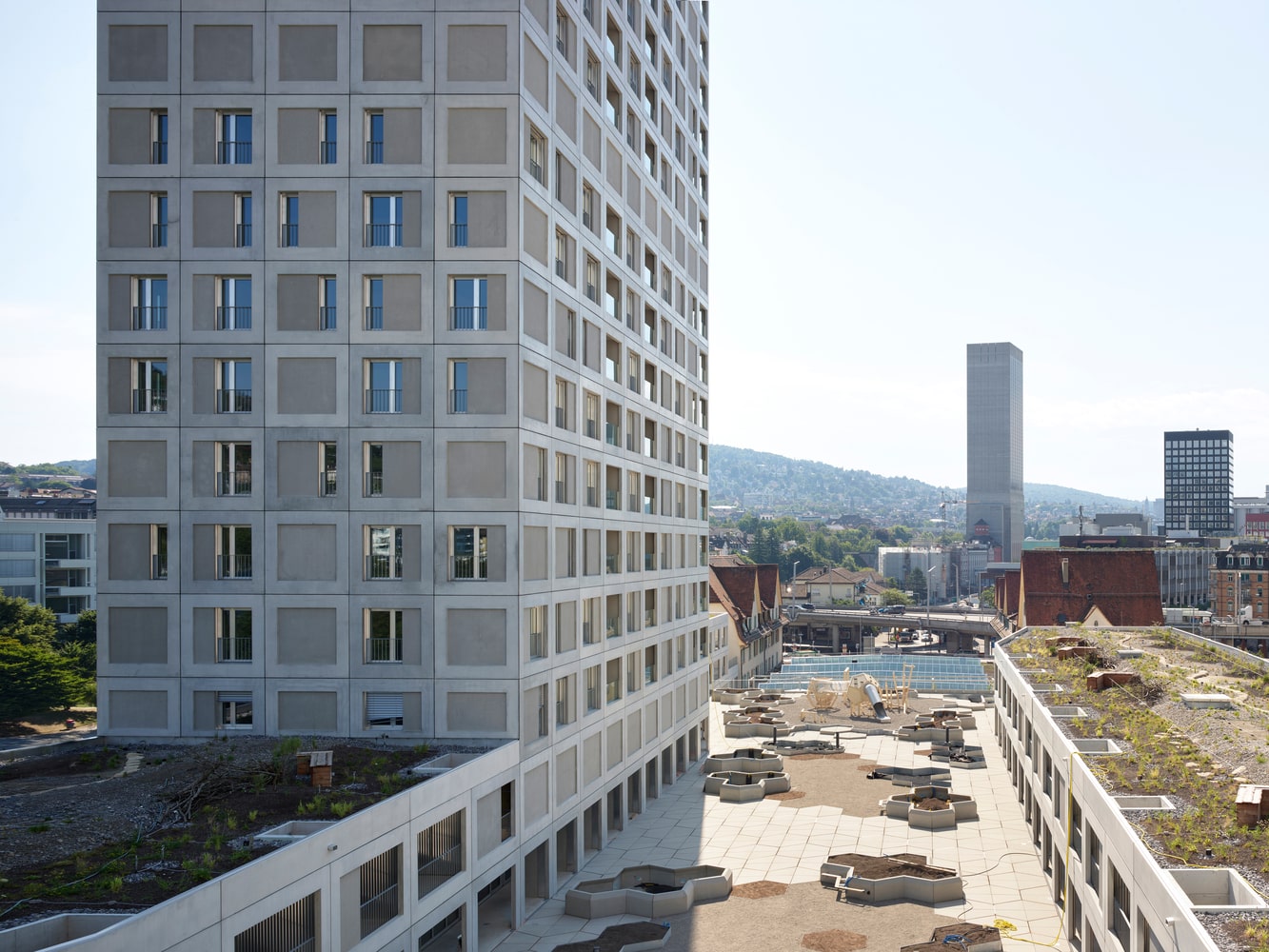
Housing Diversity and Community Life
The project provides housing for approximately 550 residents, offering a rich mix of unit types—from compact apartments to generous family homes and duplexes. This diversity ensures social variety and inclusiveness, responding to Zurich’s growing need for mixed-demographic housing within the city core. The internal organization prioritizes natural light, cross-ventilation, and visual connection to the surrounding landscape.
Balconies and shared corridors encourage neighborly interaction, while the elevated courtyard and ground-level plazas support larger gatherings and public activities. The overall design fosters a sense of community within a high-density environment, demonstrating how architectural form can cultivate social cohesion.
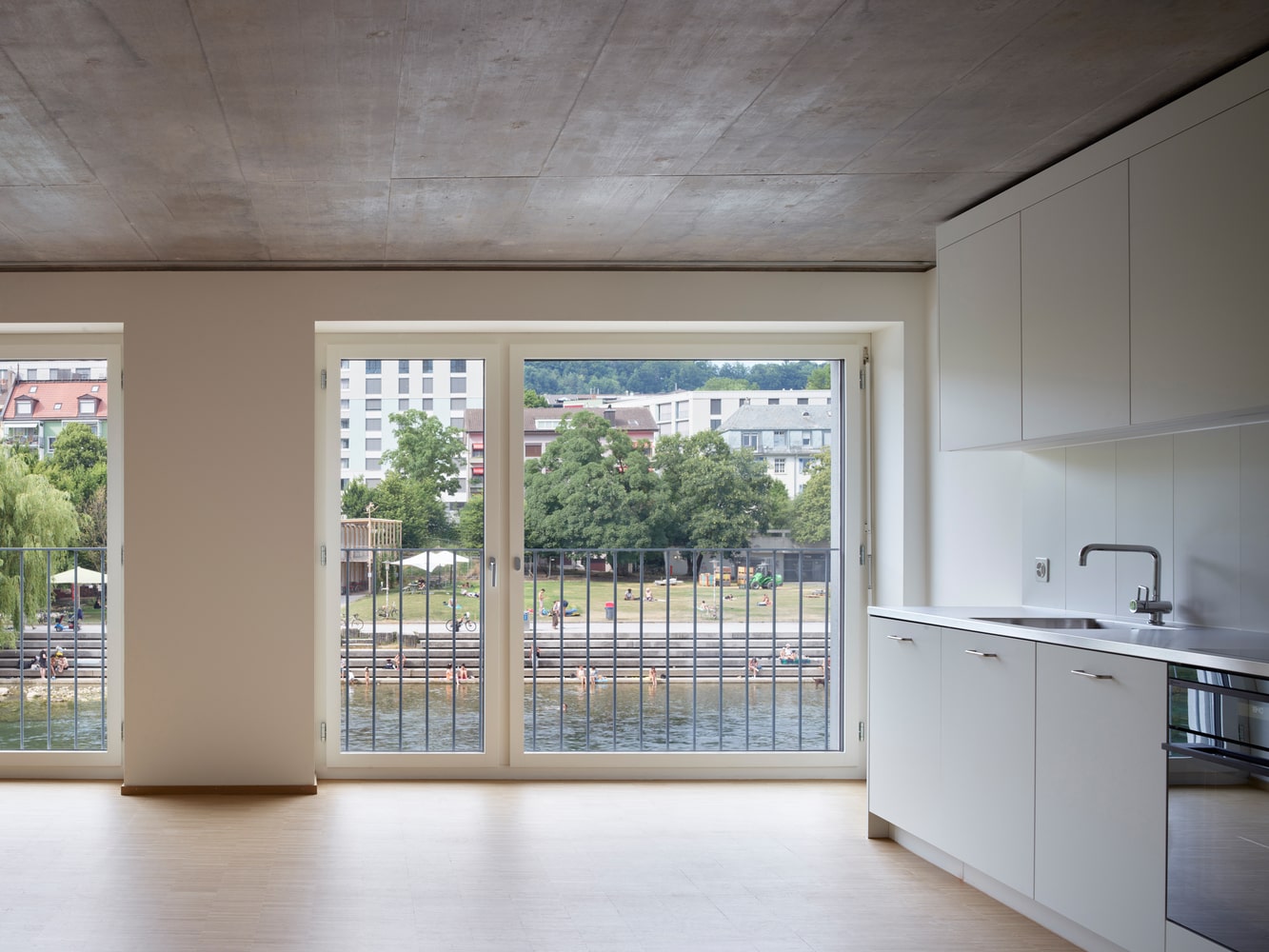
Materiality and Expression
The architectural language of the Depot Hard Ensemble is guided by clarity, precision, and material integrity. Exposed concrete dominates the base, expressing its structural role and grounding the composition. Above, the towers’ façades transition to lighter tones and materials, signifying a gradual shift from infrastructure to domesticity. The interiors continue this logic—minimal, robust, and timeless, emphasizing natural light and tactile finishes such as wood, stone, and metal.
A Model for Future Urban Infrastructure
Beyond its architectural form, the Depot Hard High-Rise Ensemble represents a model for future hybrid developments in urban Europe. It demonstrates how large-scale infrastructure can coexist with housing, greenery, and quality public space without compromise. By stacking functions vertically and blurring boundaries between living and logistics, the project redefines how cities can grow sustainably and efficiently.
At once infrastructural and civic, technical and human, the project captures the spirit of contemporary Zurich—innovative, precise, and socially aware. Morger Partner Architekten’s design for Depot Hard transforms a transport facility into a living urban landmark, where movement, community, and architecture intersect in a single, dynamic ensemble.
Photography: Roman Weyeneth
- contemporary residential towers
- Depot Hard High-Rise Ensemble
- Elevated urban courtyard
- Exposed concrete architecture
- Green roof community space
- Hybrid urban infrastructure
- Industrial heritage reinterpretation
- Infrastructure and housing
- Mixed-use high-rise design
- Modern mixed-use architecture
- Morger Partner Architekten
- Public transport integration
- sustainable urban design
- Swiss architecture innovation
- Tram depot architecture
- Transit-oriented development
- Urban densification Zurich
- Urban regeneration Zurich West
- Vertical city living
- Zurich architecture
I create and manage digital content for architecture-focused platforms, specializing in blog writing, short-form video editing, visual content production, and social media coordination. With a strong background in project and team management, I bring structure and creativity to every stage of content production. My skills in marketing, visual design, and strategic planning enable me to deliver impactful, brand-aligned results.
Submit your architectural projects
Follow these steps for submission your project. Submission FormLatest Posts
Forest House by Studio Onu
Forest House (Dom Las) by Studio Onu is a contemporary retreat in...
Roelevard Complex by B2Ai & Snøhetta
Roelevard by B2Ai and Snøhetta transforms Roeselare’s former railway zone into a...
Mixed-Use Building by Samir Alaoui Architectes
Samir Alaoui Architectes’ Mixed-Use Building blends adaptable industrial spaces with private penthouse...
Liwa Farm Village by Inca Hernández
Liwa Farm Village, situated in the historic Liwa Oasis in Abu Dhabi’s...


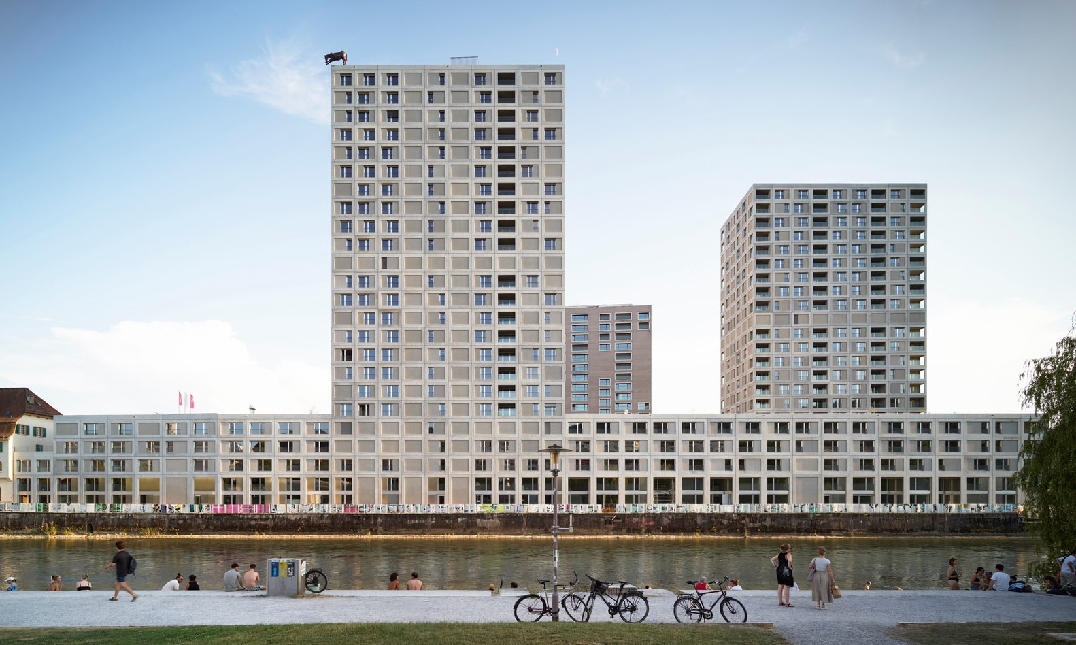
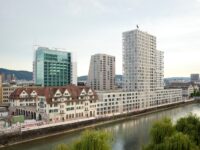
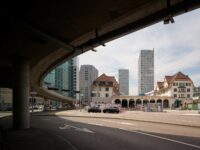
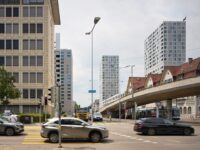
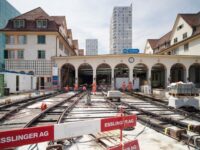
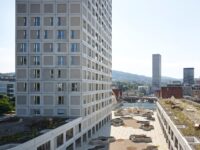
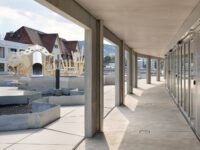
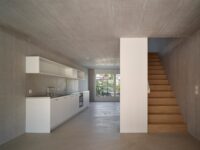
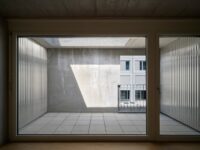
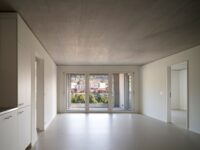
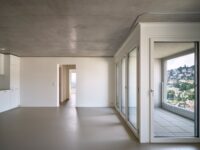
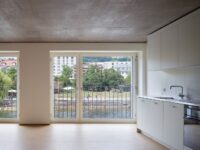
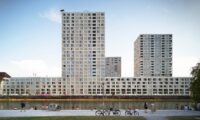
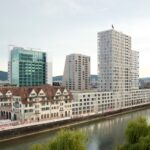
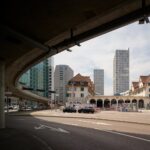
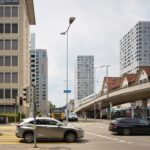
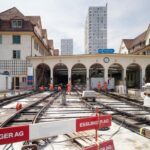
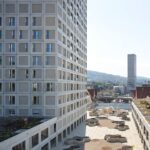
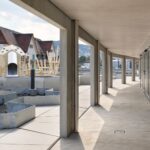
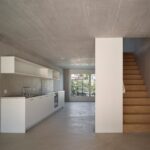
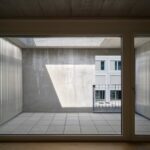
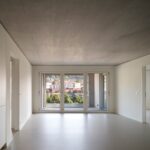
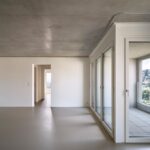
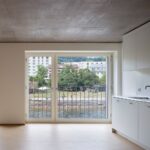
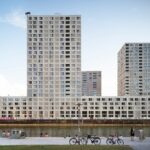
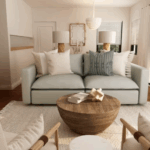
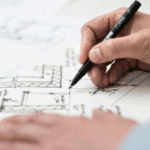

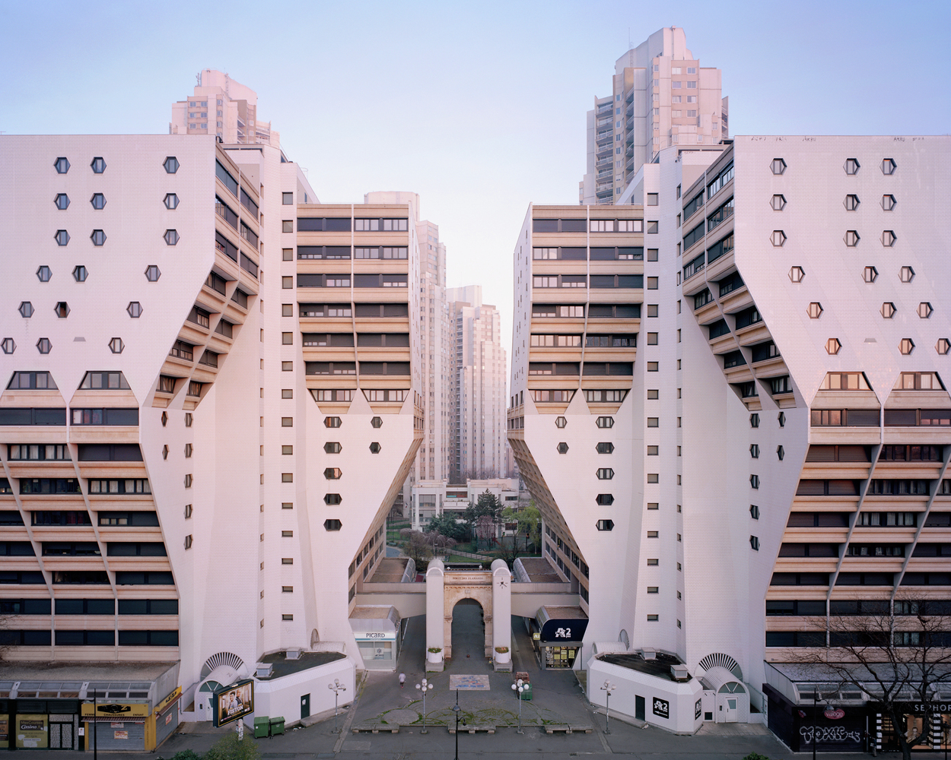
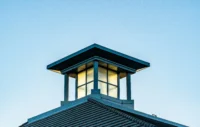


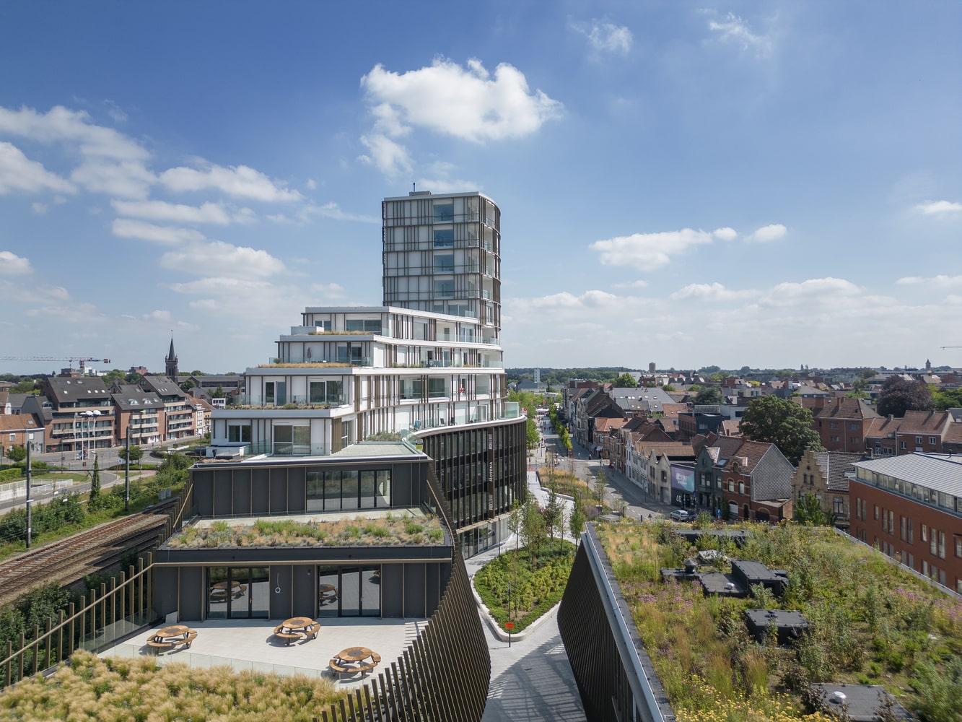
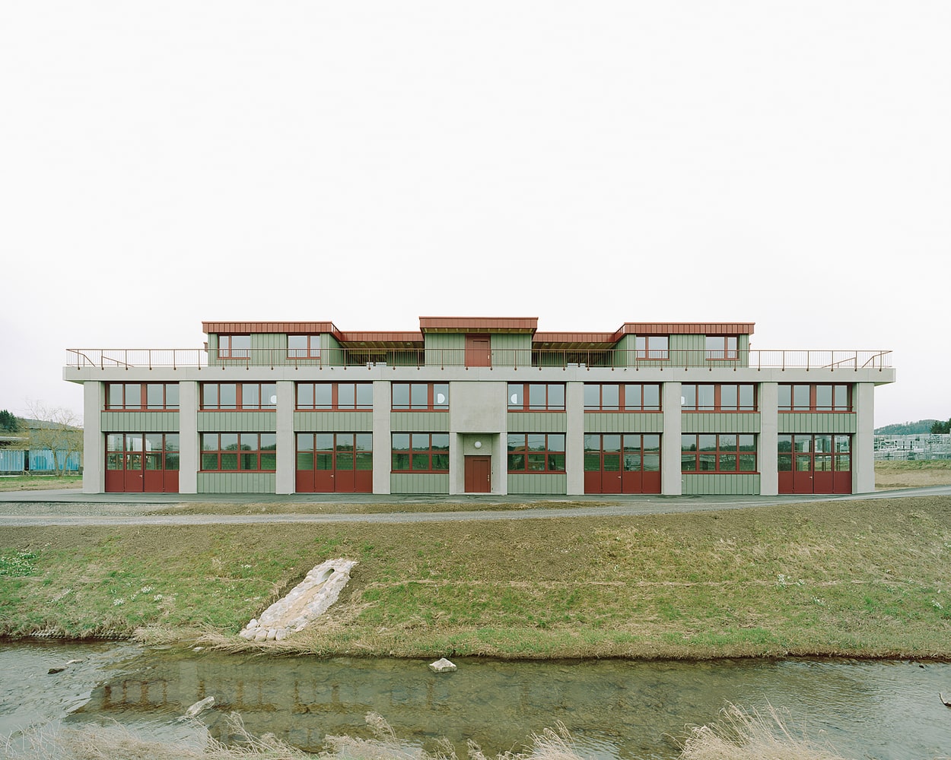

Leave a comment