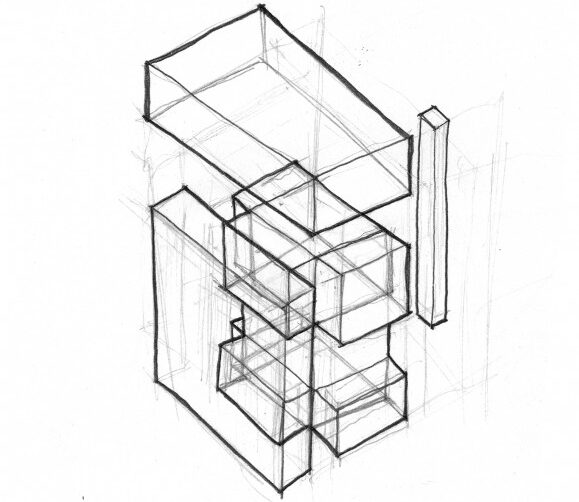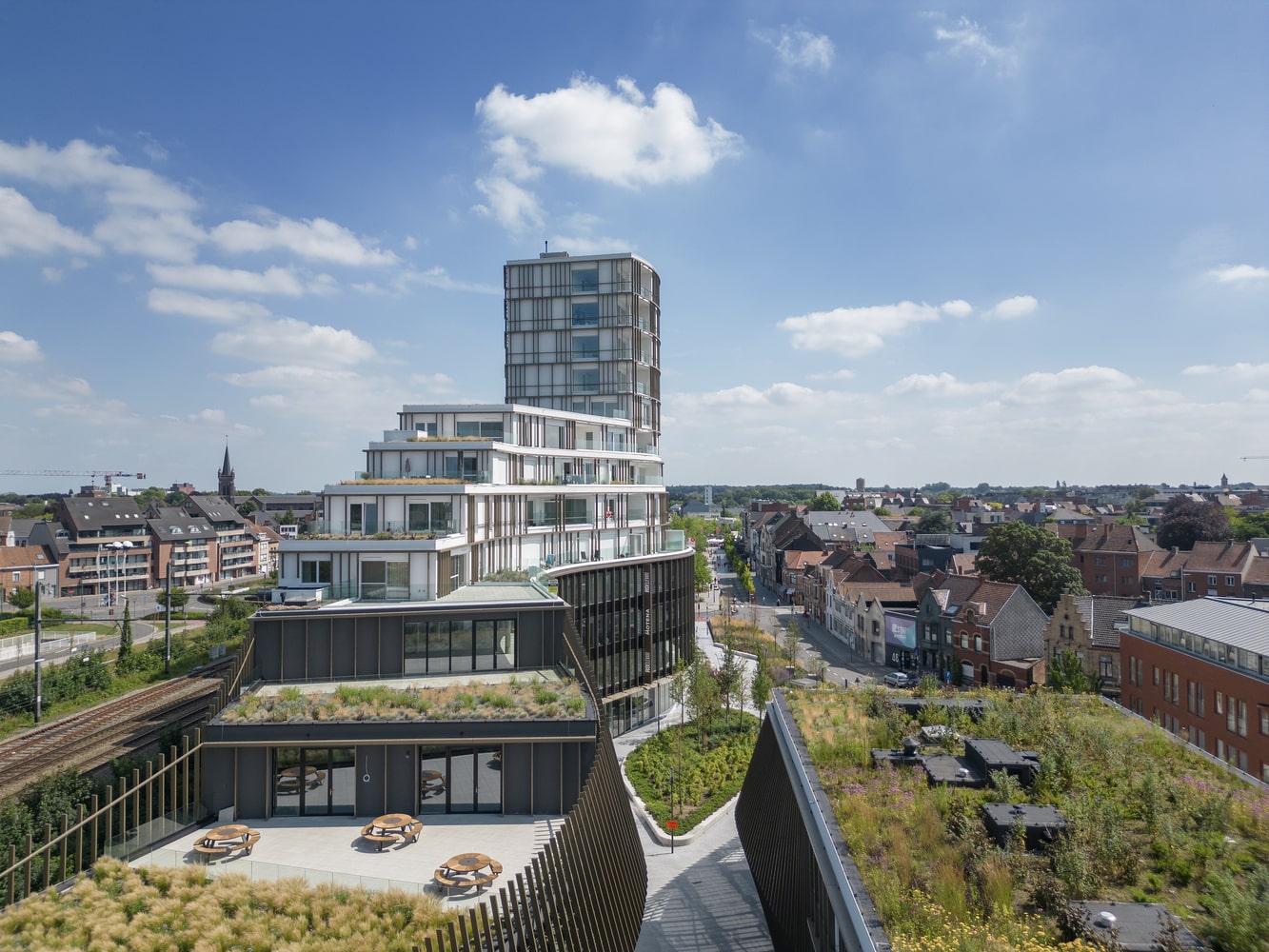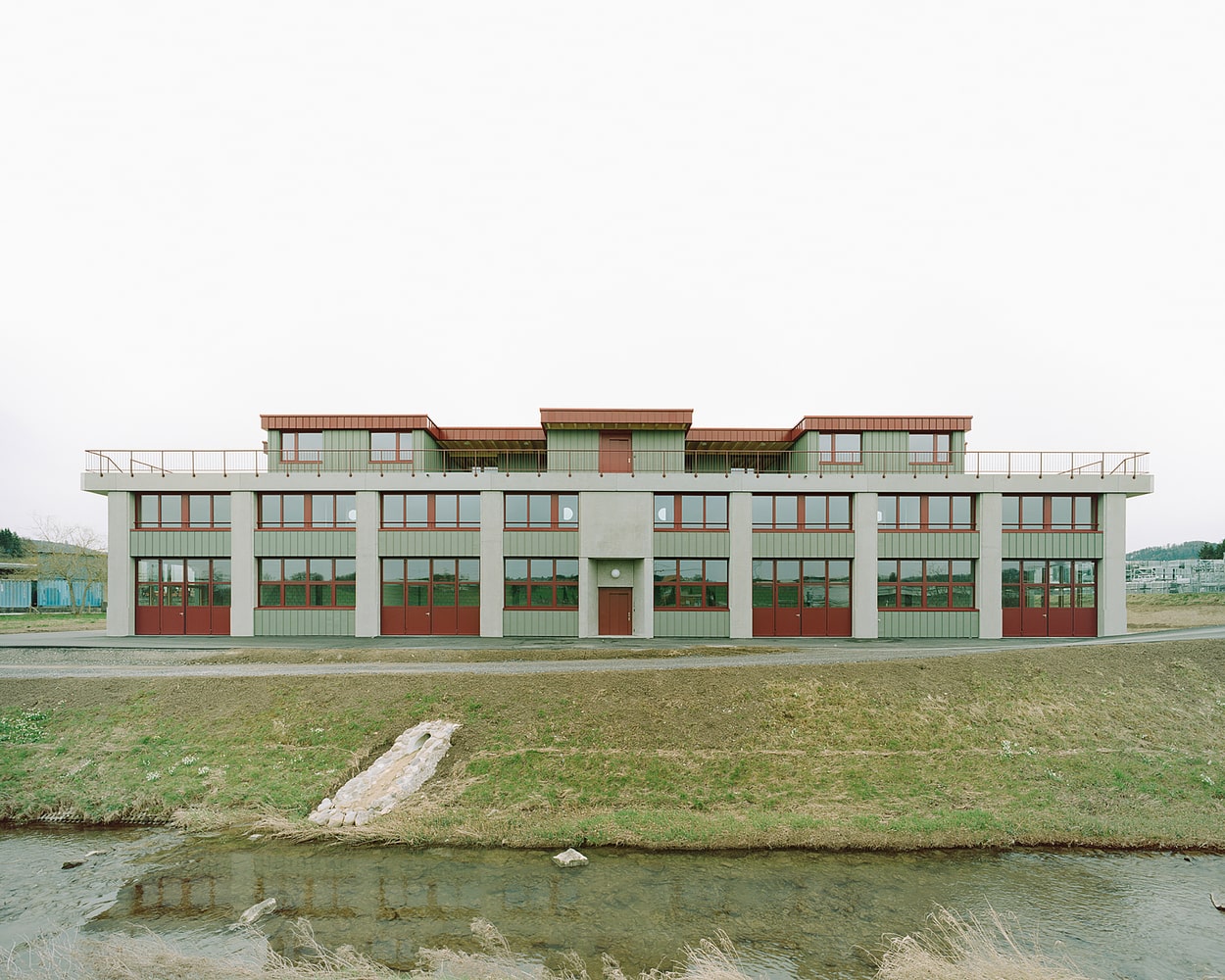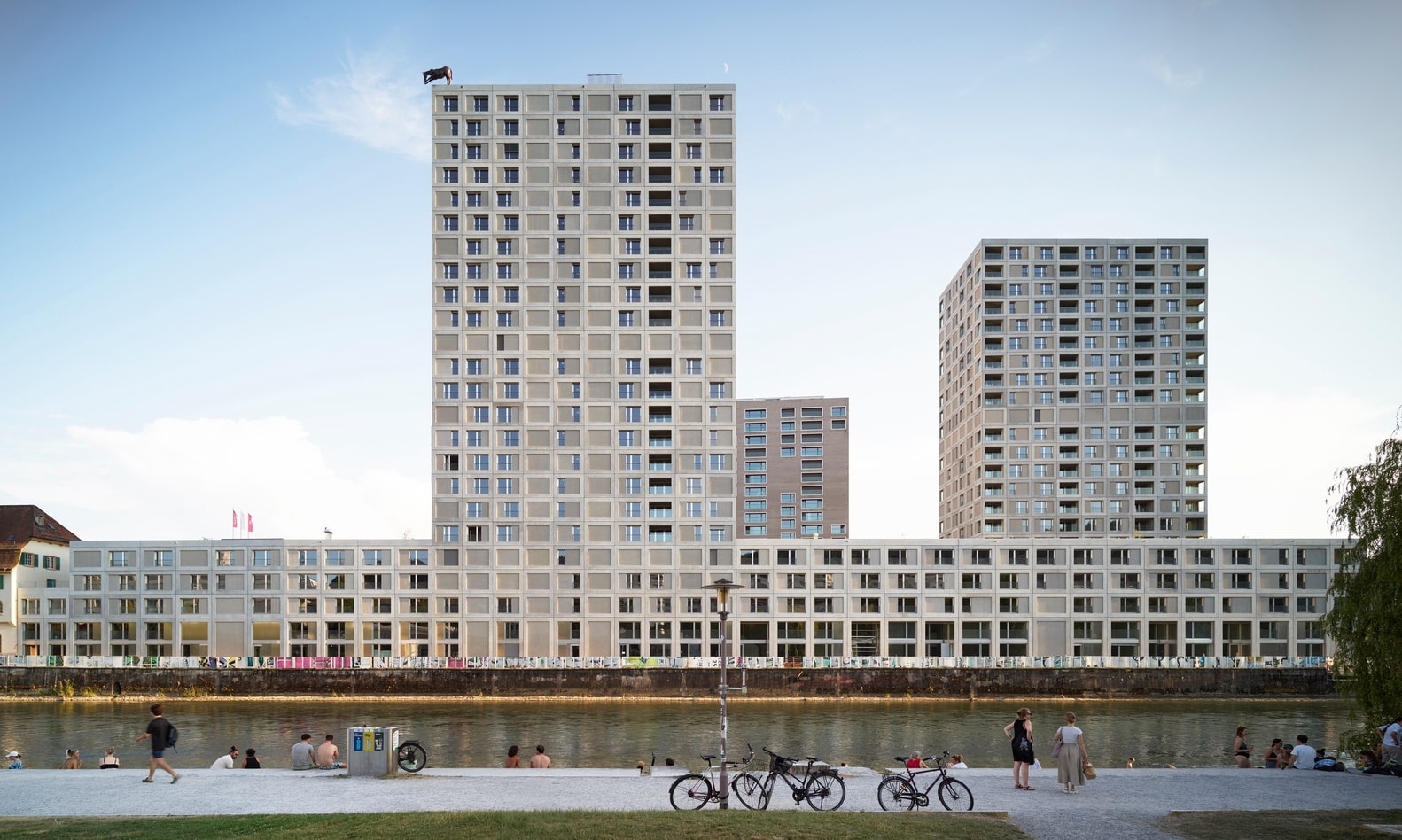- Home
- Articles
- Architectural Portfolio
- Architectral Presentation
- Inspirational Stories
- Architecture News
- Visualization
- BIM Industry
- Facade Design
- Parametric Design
- Career
- Landscape Architecture
- Construction
- Artificial Intelligence
- Sketching
- Design Softwares
- Diagrams
- Writing
- Architectural Tips
- Sustainability
- Courses
- Concept
- Technology
- History & Heritage
- Future of Architecture
- Guides & How-To
- Art & Culture
- Projects
- Interior Design
- Competitions
- Jobs
- Store
- Tools
- More
- Home
- Articles
- Architectural Portfolio
- Architectral Presentation
- Inspirational Stories
- Architecture News
- Visualization
- BIM Industry
- Facade Design
- Parametric Design
- Career
- Landscape Architecture
- Construction
- Artificial Intelligence
- Sketching
- Design Softwares
- Diagrams
- Writing
- Architectural Tips
- Sustainability
- Courses
- Concept
- Technology
- History & Heritage
- Future of Architecture
- Guides & How-To
- Art & Culture
- Projects
- Interior Design
- Competitions
- Jobs
- Store
- Tools
- More
Discover the World’s Thinnest Skyscraper: Steinway Tower’s Stunning Design and Innovation
Discover Steinway Tower, the world's thinnest skyscraper in Manhattan, blending engineering brilliance with luxury design. With a historic touch and a record-breaking width-to-height ratio, this 1,428-foot marvel redefines urban architecture. Explore its innovative structure, sleek aesthetics, and the future it inspires for vertical living in dense urban environments.

Table of Contents Show
When it comes to architectural marvels, Steinway Tower redefines what’s possible. Nestled in the heart of Manhattan, this breathtaking structure isn’t just a skyscraper—it’s the world’s thinnest. With its strikingly slender design, it stands as a testament to human ingenuity and engineering brilliance.
As we gaze up at its elegant silhouette, we’re reminded that skyscrapers are more than just towering buildings. They’re symbols of ambition and innovation. Steinway Tower, also known as 111 West 57th Street, merges luxury and creativity, offering a glimpse into the future of urban design. It’s not just about height; it’s about pushing boundaries and reshaping skylines.

The Concept of Steinway Tower
Steinway Tower represents a bold approach to redefining urban architecture. Its design prioritizes elegance and extreme slenderness, with a width-to-height ratio of 1:24—unmatched by any other skyscraper worldwide. Located at 111 West 57th Street, Manhattan, this tower merges engineering mastery with refined aesthetics.
The architectural concept emphasizes harmony between tradition and modernity. It incorporates the historical Steinway Hall, a 1925 landmark, seamlessly into the new structure. The fusion of limestone-clad exteriors and glass surfaces reflects a commitment to timeless craftsmanship and contemporary design.
The tower’s thin form balances luxury living with limited spatial footprints. Each of the 84 stories contains custom-designed interiors, offering panoramic views of Central Park and New York City. This design provides exclusivity for residents while maximizing functionality within a uniquely constrained framework.
Vision and Conceptual Design
The vision behind Steinway Tower centers on creating an architectural icon that redefines vertical living. Its designers, SHoP Architects, prioritized elegance and innovation, ensuring the tower’s place as a modern landmark. The project showcases a seamless fusion of aesthetic beauty and structural ingenuity to meet the demands of an ultra-thin skyscraper.
The conceptual design embraces a minimalist yet luxurious approach. The tower’s narrow silhouette, with a width-to-height ratio of 1:24, transforms what could be a structural limitation into a defining strength. Its vertical form complements the Manhattan skyline while maintaining distinctiveness. By using materials like terracotta, bronze, and high-performance glass, the design reflects both timeless craftsmanship and cutting-edge urban vision.
Incorporating Steinway Hall strengthens the tower’s historical context. Preserving the original 1925 building exemplifies respect for architectural heritage while integrating it into a forward-looking design. This collaboration between old and new defines the essence of Steinway Tower’s conceptual narrative. Its unique geometry and refined materials create an enduring symbol of sophistication and urban achievement.

An Engineering Triumph
Steinway Tower’s structural design represents groundbreaking innovation in modern engineering. With a staggering height of 1,428 feet and a width-to-height ratio of 1:24, it defies conventional limitations by transforming extreme slenderness into structural strength. Engineers tackled significant challenges to ensure stability, including wind resistance and load distribution, through advanced damping systems and reinforced concrete cores.
SHoP Architects integrated cutting-edge technologies to balance the tower’s verticality and architectural elegance. Precision fabrication techniques ensured that every terracotta and bronze panel adhered seamlessly to the exterior, maintaining aesthetic continuity while enhancing durability. The tower’s glass curtain wall further minimizes wind impact without compromising panoramic views for residents.
Innovative solutions secure safety and functionality in its narrow form. Advanced wind tunnel testing guided the placement of tuned mass dampers, which counteract vibrations caused by high-altitude winds. High-strength materials, like custom-blended concrete, support the structure’s immense vertical load, optimizing performance within limited spatial constraints.
Steinway Tower redefines what’s achievable in vertical structures by integrating traditional craftsmanship with state-of-the-art engineering. The project not only adds a distinctive element to Manhattan’s skyline but also sets new benchmarks in urban architectural advancements.

A Look at Slender Skyscrapers Around the World
Slender skyscrapers, also known as pencil towers, symbolize innovation in high-density urban design. Architects worldwide have used advanced technologies and creative engineering to redefine vertical architecture, achieving extreme slenderness while maintaining structural integrity and aesthetic appeal.
- Ping An Finance Center T6, Shenzhen: With a width-to-height ratio of approximately 1:20, this 1,260-feet skyscraper exemplifies China’s commitment to pushing architectural boundaries. Designed for mixed-use purposes, it incorporates advanced structural systems and sustainable design.
- The Landmark, Abu Dhabi: Standing at 853 feet, this skyscraper balances slenderness with energy-efficient solutions. Its narrow silhouette hosts a blend of residential, office, and retail spaces, showcasing innovation in multifunctional design.
- Nishi-Shinjuku 3-Chome, Tokyo: Proposed as the thinnest skyscraper in Japan, this structure is expected to have a height-to-width ratio beyond 1:18. Once completed, it will integrate urban housing solutions within its ultra-slim design.
- The Opus, Hong Kong: Rising at 637 feet, this narrow tower designed by Frank Gehry merges creativity with engineering ingenuity. Its twisting design minimizes wind loads and provides breathtaking views of Victoria Harbor.
Each of these buildings reflects unique solutions to the architectural challenges posed by slender forms. Their designs incorporate high-strength materials, advanced damping systems, and innovative load management to ensure functionality and safety. Slender skyscrapers redefine modern skylines, combining beauty, efficiency, and practicality.

Impact of Steinway Tower on Future High-Rise Design
Steinway Tower influences future high-rise construction with its innovative approach to verticality and slenderness. Its unprecedented width-to-height ratio of 1:24 demonstrates how ultra-thin designs can redefine spatial efficiency in urban environments. This concept challenges traditional architectural norms, pushing designers to consider slimmer profiles without compromising structural integrity or functionality.
Ultra-thin skyscrapers like Steinway Tower inspire advancements in materials and engineering techniques. The use of ultra-high-strength concrete, precision wind damping systems, and advanced load distribution methods sets a new standard for skyscraper safety and sustainability. These innovations encourage architects to integrate slender designs into dense urban blocks, optimizing land use while ensuring resilience against natural forces.
The integration of aesthetics with structural solutions has profound implications for skyline design. With its limestone-clad façade and decorative bronze detailing, Steinway Tower proves that slender constructions can balance visual appeal with engineering efficiency. This shift motivates future projects to focus on elegance and harmony within urban landscapes, merging form with function more seamlessly.
Historical preservation within vertical architecture gains prominence through Steinway Tower’s incorporation of Steinway Hall. This reinforces the trend of blending heritage sites with contemporary towers, providing inspiration for architects worldwide to honor cultural landmarks while introducing modern advancements. The approach fosters a deeper respect for combining historical relevance with future-forward urban strategies.
- elegant skyscraper design
- innovative building design
- innovative skyscraper architecture
- landmark buildings in New York
- modern skyscraper design
- New York City skyscrapers
- pencil tower design
- skyscraper architectural innovation
- skyscraper construction technology
- skyscraper design trends
- skyscraper engineering marvels
- Steinway Tower architecture
- Steinway Tower design
- Steinway Tower features
- Steinway Tower innovation
- thin buildings in NYC
- thin skyscraper architecture
- ultra-slim skyscraper
- World's thinnest skyscraper
Submit your architectural projects
Follow these steps for submission your project. Submission FormLatest Posts
Forest House by Studio Onu
Forest House (Dom Las) by Studio Onu is a contemporary retreat in...
Roelevard Complex by B2Ai & Snøhetta
Roelevard by B2Ai and Snøhetta transforms Roeselare’s former railway zone into a...
Mixed-Use Building by Samir Alaoui Architectes
Samir Alaoui Architectes’ Mixed-Use Building blends adaptable industrial spaces with private penthouse...
Depot Hard High-Rise Ensemble by Morger Partner Architekten
Depot Hard High-Rise Ensemble by Morger Partner Architekten redefines urban density in...












Leave a comment