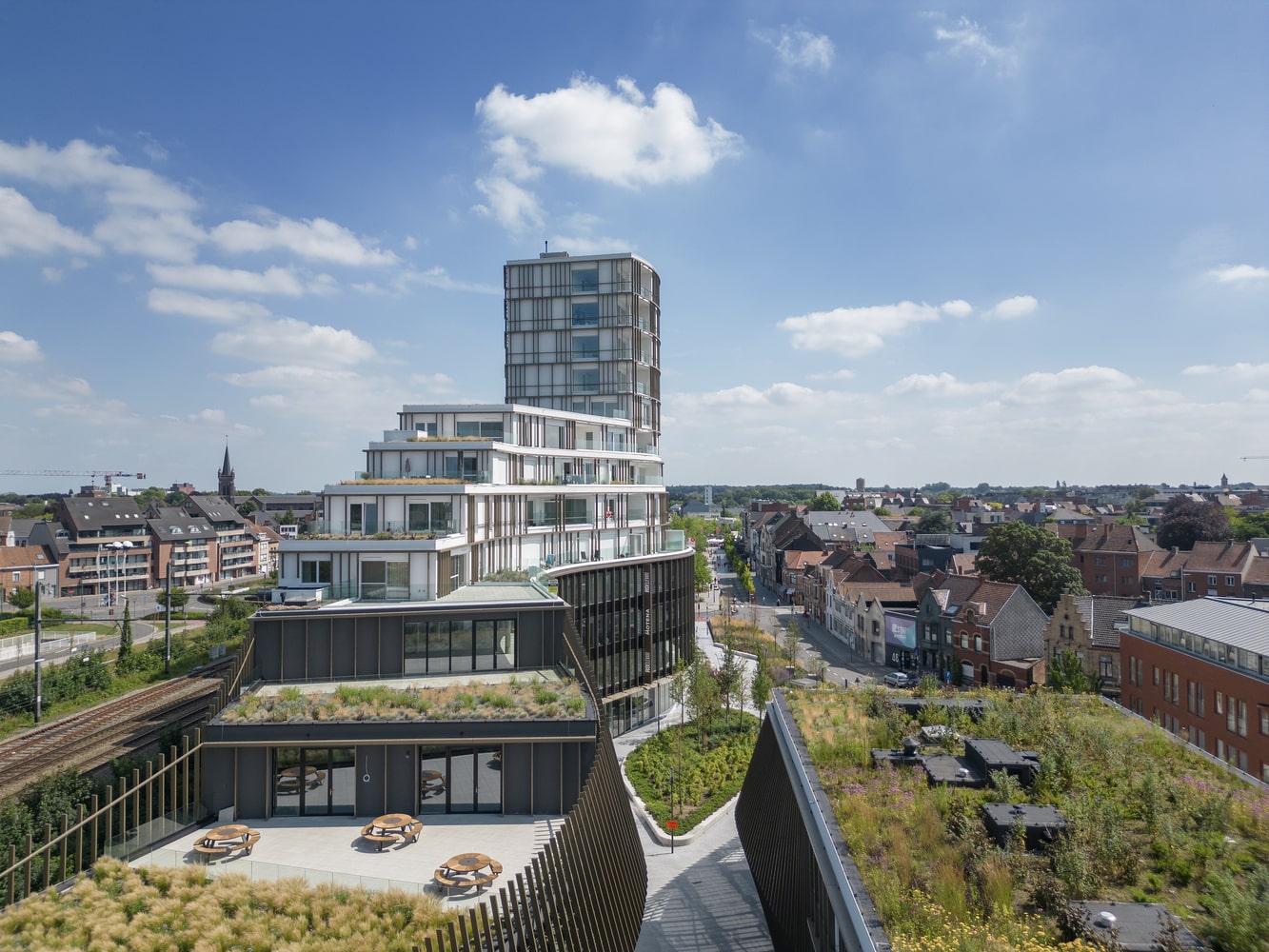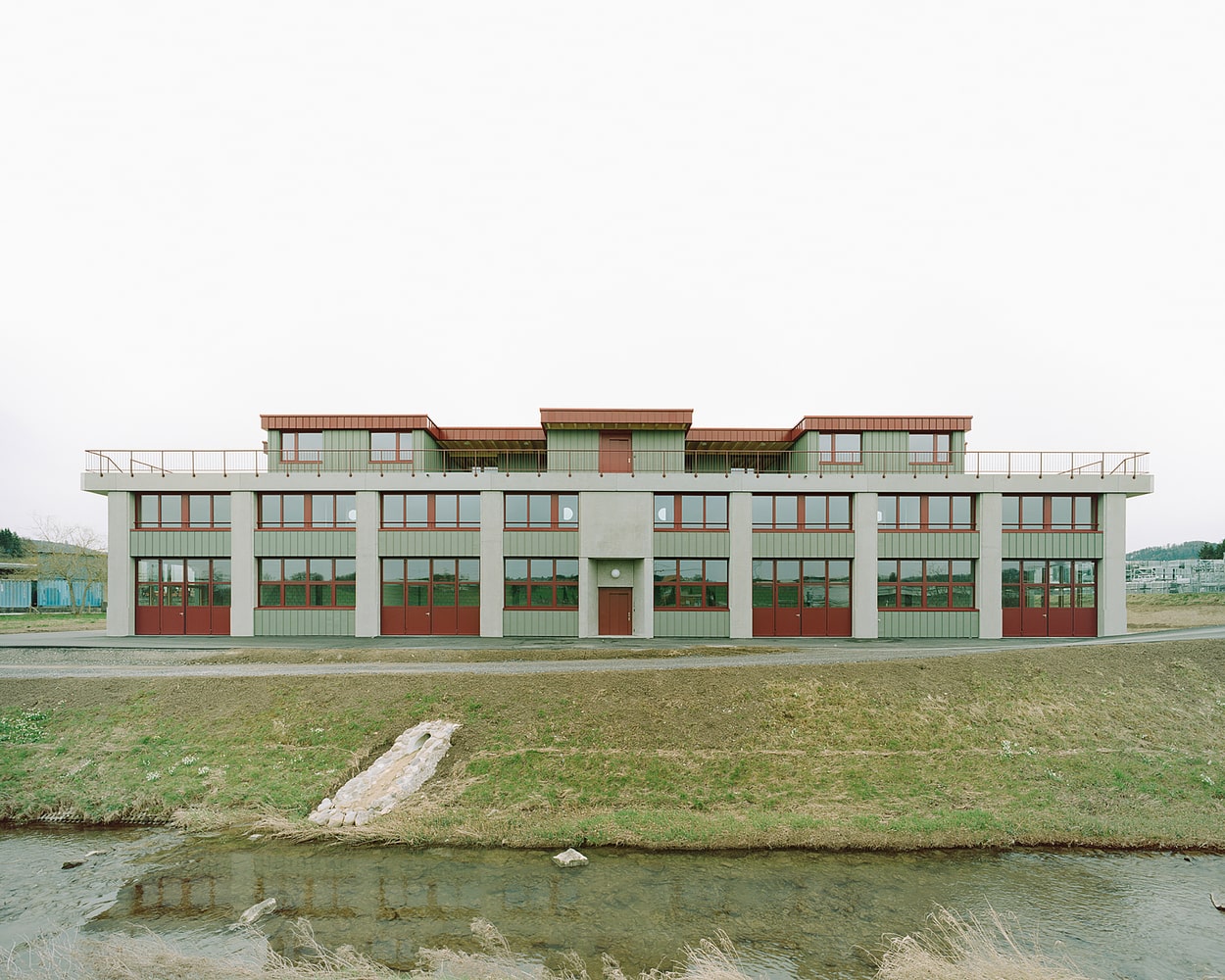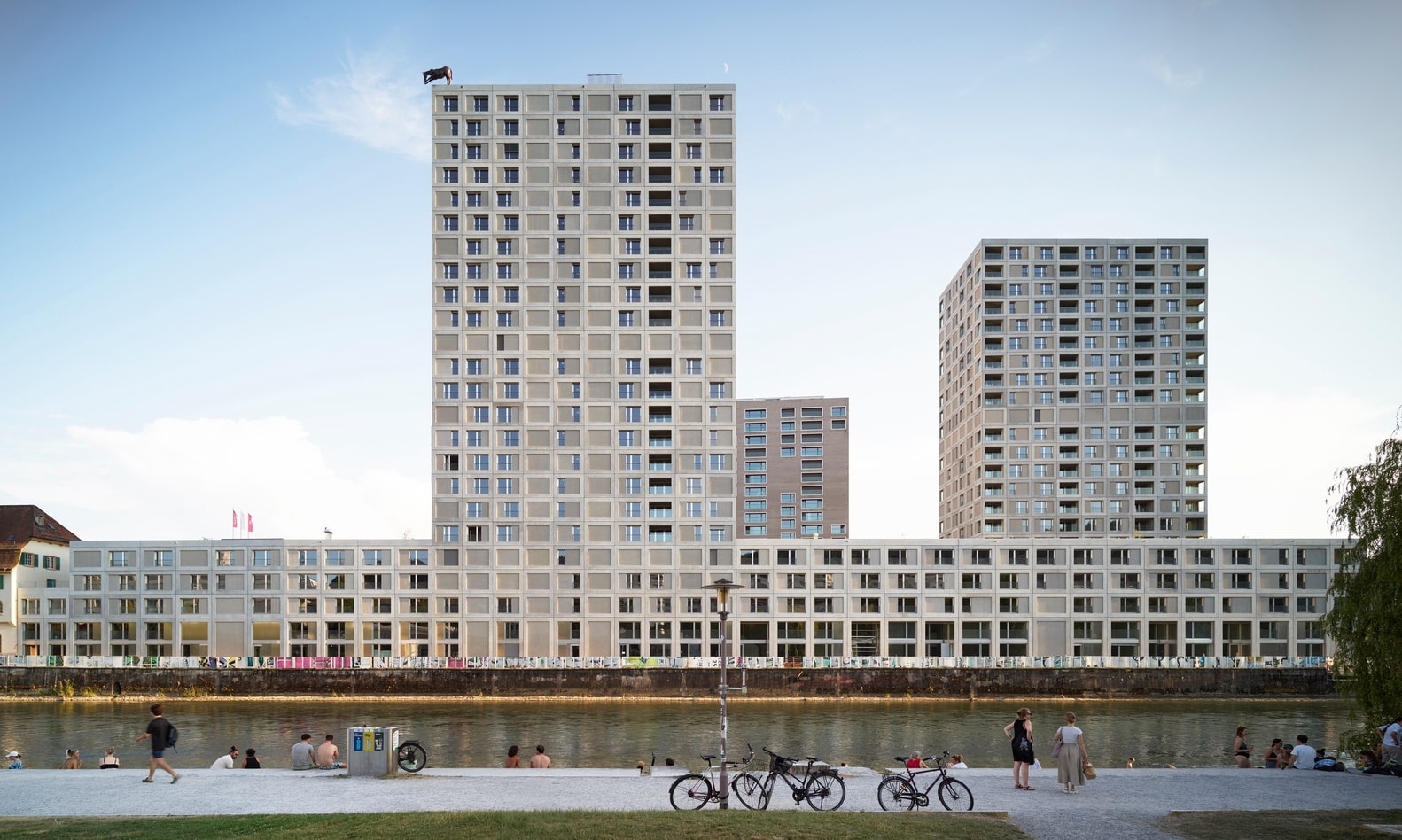- Home
- Articles
- Architectural Portfolio
- Architectral Presentation
- Inspirational Stories
- Architecture News
- Visualization
- BIM Industry
- Facade Design
- Parametric Design
- Career
- Landscape Architecture
- Construction
- Artificial Intelligence
- Sketching
- Design Softwares
- Diagrams
- Writing
- Architectural Tips
- Sustainability
- Courses
- Concept
- Technology
- History & Heritage
- Future of Architecture
- Guides & How-To
- Art & Culture
- Projects
- Interior Design
- Competitions
- Jobs
- Store
- Tools
- More
- Home
- Articles
- Architectural Portfolio
- Architectral Presentation
- Inspirational Stories
- Architecture News
- Visualization
- BIM Industry
- Facade Design
- Parametric Design
- Career
- Landscape Architecture
- Construction
- Artificial Intelligence
- Sketching
- Design Softwares
- Diagrams
- Writing
- Architectural Tips
- Sustainability
- Courses
- Concept
- Technology
- History & Heritage
- Future of Architecture
- Guides & How-To
- Art & Culture
- Projects
- Interior Design
- Competitions
- Jobs
- Store
- Tools
- More
Chicago’s Iconic Architectural Marvel: Willis Tower
Discover the iconic Willis Tower in Chicago, a marvel of modern engineering and design. Originally the Sears Tower, this 1,450-foot skyscraper redefines architectural innovation, offering breathtaking views, cultural significance, and eco-conscious functionality. Explore its history, groundbreaking construction, and role as a global symbol of resilience and urban pride.

Table of Contents Show
Standing tall in the heart of Chicago, the Willis Tower isn’t just a skyscraper; it’s a symbol of architectural innovation and urban pride. As one of the most recognizable landmarks in the world, it has captured our imagination with its towering presence and breathtaking views. Whether you’re a local or a visitor, the Willis Tower offers an experience that’s hard to forget.
Originally known as the Sears Tower, this iconic structure has a fascinating story that reflects Chicago’s ambition and resilience. From its record-breaking height to its cutting-edge design, the tower has been a centerpiece of the city’s skyline for decades. It’s more than just a building—it’s a testament to what we can achieve when creativity meets determination.

The Inspiration Behind Willis Tower
The design of Willis Tower drew inspiration from Chicago’s rapid economic and architectural growth during the mid-20th century. Its creators envisioned a structure symbolizing the city’s thriving commercial sector and innovative spirit.
Skidmore, Owings & Merrill, the architectural firm responsible for the project, based their design on Gordon Bunshaft’s pioneering concepts and the structural engineering vision of Fazlur Rahman Khan. Using a bundled-tube design, they ensured the building’s strength while allowing flexibility for its substantial height of 1,450 feet.
The project’s initial purpose drove its architectural ambition. Planned to house Sears, Roebuck & Co.’s corporate headquarters, the building needed to support over 350,000 employees and accommodate extensive office spaces. The vision combined utility with aesthetic brilliance, setting a new standard for skyscraper construction globally.
Key advancements like wind-resistant structural systems and energy efficiency guided the planning. These innovations addressed challenges unique to tall buildings while showcasing Chicago’s role as a leader in engineering and urban development.

Characteristics and Structural Design
Willis Tower demonstrates remarkable architectural precision and engineering advancements. Standing at 1,450 feet with 110 stories, it ranks as one of the tallest towers in the Western Hemisphere. Its bundled-tube structural system, designed by Fazlur Rahman Khan of Skidmore, Owings & Merrill, ensures stability against lateral forces like wind and earthquakes.
The bundled-tube design features nine interconnected square tubes, reducing material use while maintaining robust strength. This innovation supports the building’s extensive height and provides versatile interior spaces, accommodating offices, retail spaces, and recreational areas.
The exterior features a black anodized aluminum and bronze-tinted glass curtain wall. This combination enhances both aesthetics and energy efficiency. Horizontal and vertical lines emphasize its sleek design, creating a visually striking, modern aesthetic.
The antenna structure extends the true height to 1,729 feet. This addition optimizes telecommunications capacity and maintains the tower’s dominance on Chicago’s skyline. Advanced HVAC systems regulate indoor conditions efficiently across all floors, crucial for such a massive building.
Elevators in Willis Tower travel up to 1,600 feet per minute. These high-speed systems, combined with intelligent zoning, minimize waiting times and enhance usability for occupants.

Construction Timeline and Key Milestones
The construction of Willis Tower began in August 1970 and was completed in May 1973, marking a major achievement in engineering and architecture. As one of the era’s most ambitious projects, it involved massive coordination and innovative techniques.
- August 1970 – Groundbreaking
Excavation and foundation work started in downtown Chicago. Engineers implemented advanced methods to create a stable base for the skyscraper’s immense weight. - 1971 – Structural Frame Completion
Workers erected the tower’s iconic bundled-tube frame. This design pioneered high-rise construction by reducing material usage without compromising stability. - 1972 – Curtain Wall Installation
Crews installed the sleek black aluminum and bronze-tinted glass curtain wall, defining the building’s modern appearance and boosting energy efficiency. - May 1973 – Finalization and Opening
Construction concluded with the addition of the antenna, reaching its total height of 1,450 feet. The skyscraper became the world’s tallest building upon opening.
The three-year timeline reflects precise planning and execution, illustrating the innovation and determination required to complete such a landmark.

Willis Tower’s Role in the Chicago Skyline
Willis Tower stands as a defining structure in Chicago’s iconic skyline. Rising 1,450 feet, its bold design and scale create a commanding presence that reflects the city’s architectural prowess. Known for its significant height, it remained the tallest building globally until 1998 and continues to rank among the tallest in the Western Hemisphere. Its bundled-tube system not only revolutionized skyscraper construction but also added a striking geometric aesthetic that distinguishes it from other structures.
The tower anchors downtown Chicago’s visual identity and represents the city’s historical and economic status. Positioned prominently in the Loop district, it serves as a reference point and a central player in Chicago’s urban layout. On clear days, the observation deck offers a panoramic view spanning four states, bridging its stature as a skyline feature with an immersive visitor experience.
At night, Willis Tower’s lighting patterns enhance its presence, often aligning with local events to reflect community pride. Whether it’s the vibrant seasonal displays or monochromatic elegance, these lights amplify its role in the cityscape. As an engineering marvel and cultural emblem, Willis Tower continually shapes how we view Chicago’s skyline.
The Legacy and Impact of Willis Tower
Willis Tower has left an indelible mark on architecture, engineering, and culture since its completion in 1973. It symbolizes human ingenuity, combining cutting-edge design with functional utility. Its pioneering bundled-tube structural system has influenced the construction of skyscrapers worldwide, including the iconic Burj Khalifa in Dubai.
As a cultural touchstone, Willis Tower exemplifies Chicago’s reputation as a hub of innovation and resilience. It fosters urban pride by serving as a gathering place for events and a representation of the city’s ambitious spirit. Its observation deck, Skydeck Chicago, attracts over 1.7 million visitors annually, showcasing unparalleled views and contributing significantly to local tourism.
The skyscraper also plays a critical role in commerce and sustainability. Housing dozens of companies, it serves as a key business center in the Midwest. In recent years, it has undergone eco-friendly retrofits, gaining LEED Gold certification. These updates reflect the tower’s ongoing commitment to reducing environmental impact while staying relevant in a changing world. This blend of functionality, cultural significance, and environmental consciousness underscores Willis Tower’s enduring global influence.
- Chicago architecture
- Chicago attractions
- Chicago downtown attractions
- Chicago landmarks
- Chicago skyline
- Chicago skyscrapers
- elevators Willis Tower
- famous buildings in Chicago
- historic skyscrapers Chicago
- Skydeck Chicago
- tallest building in Chicago
- things to do in Chicago
- tourist attractions Chicago
- Willis Tower
- Willis Tower events
- Willis Tower facts
- Willis Tower history
- Willis Tower hours
- Willis Tower observation deck
- Willis Tower renovation
- Willis Tower tickets
- Willis Tower tours
- Willis Tower views
Submit your architectural projects
Follow these steps for submission your project. Submission FormLatest Posts
Forest House by Studio Onu
Forest House (Dom Las) by Studio Onu is a contemporary retreat in...
Roelevard Complex by B2Ai & Snøhetta
Roelevard by B2Ai and Snøhetta transforms Roeselare’s former railway zone into a...
Mixed-Use Building by Samir Alaoui Architectes
Samir Alaoui Architectes’ Mixed-Use Building blends adaptable industrial spaces with private penthouse...
Depot Hard High-Rise Ensemble by Morger Partner Architekten
Depot Hard High-Rise Ensemble by Morger Partner Architekten redefines urban density in...












Leave a comment