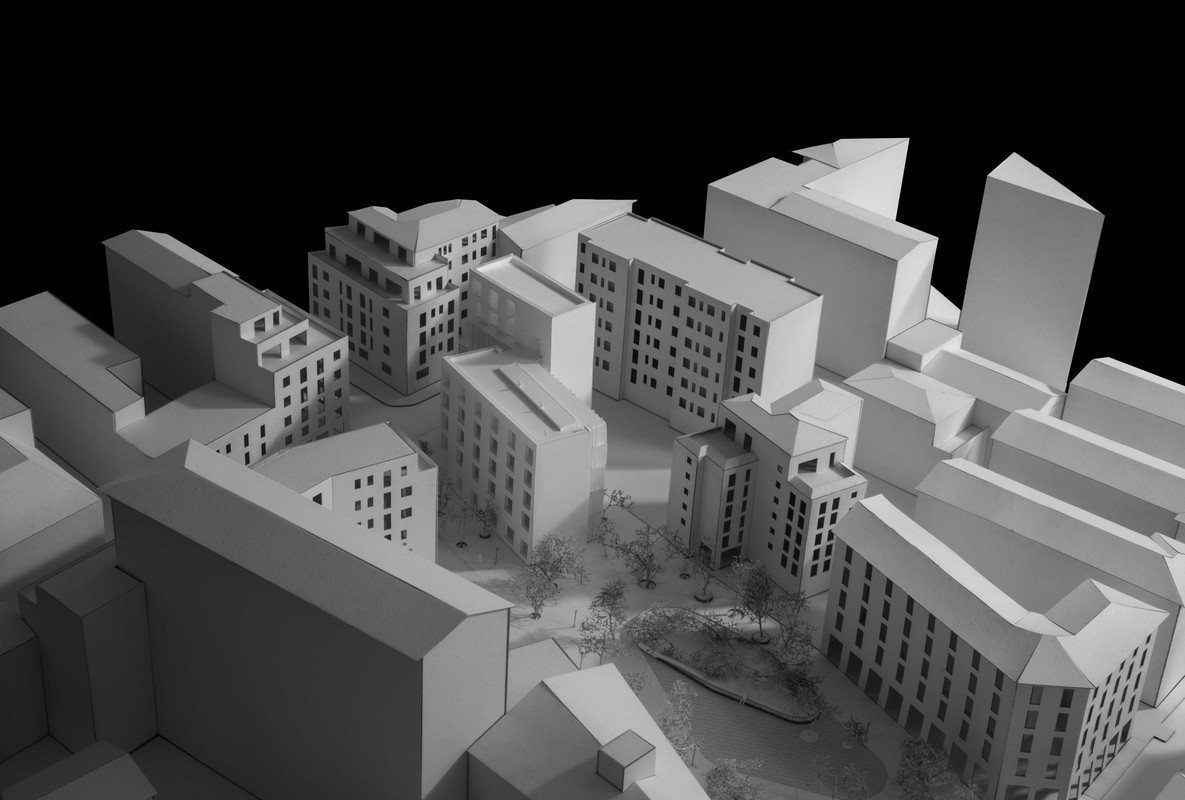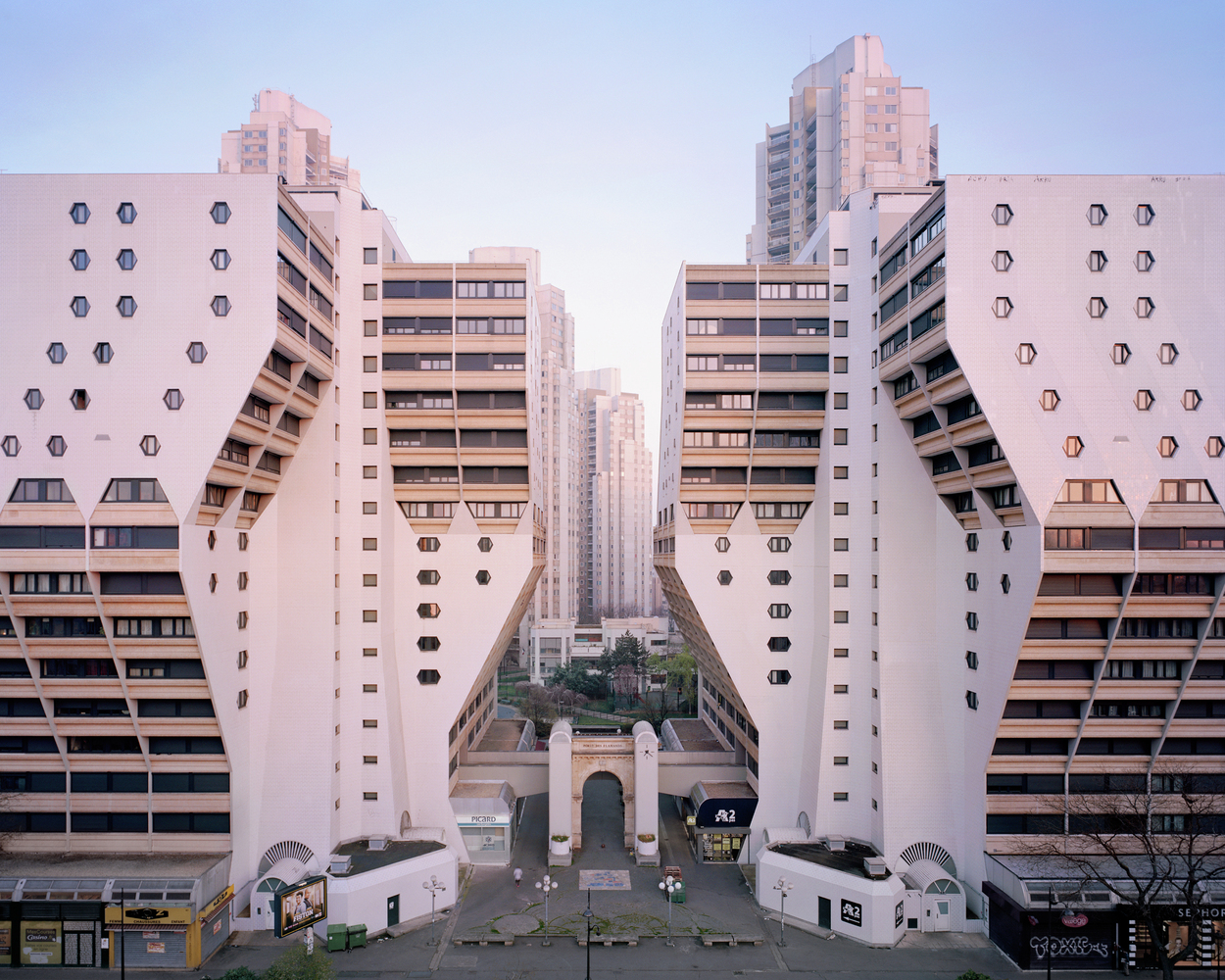- Home
- Articles
- Architectural Portfolio
- Architectral Presentation
- Inspirational Stories
- Architecture News
- Visualization
- BIM Industry
- Facade Design
- Parametric Design
- Career
- Landscape Architecture
- Construction
- Artificial Intelligence
- Sketching
- Design Softwares
- Diagrams
- Writing
- Architectural Tips
- Sustainability
- Courses
- Concept
- Technology
- History & Heritage
- Future of Architecture
- Guides & How-To
- Art & Culture
- Projects
- Interior Design
- Competitions
- Jobs
- Store
- Tools
- More
- Home
- Articles
- Architectural Portfolio
- Architectral Presentation
- Inspirational Stories
- Architecture News
- Visualization
- BIM Industry
- Facade Design
- Parametric Design
- Career
- Landscape Architecture
- Construction
- Artificial Intelligence
- Sketching
- Design Softwares
- Diagrams
- Writing
- Architectural Tips
- Sustainability
- Courses
- Concept
- Technology
- History & Heritage
- Future of Architecture
- Guides & How-To
- Art & Culture
- Projects
- Interior Design
- Competitions
- Jobs
- Store
- Tools
- More
Urban Grafting – A New Hostel for Porta Genova

The aim of this urban project is to research “on the field” the relationships between the physical metamorphosis of an existing urban landscape and the shift in its environmental qualities and social relevance. The project site is the Porta Genova railway yard, in Milan, which presents a critical issue currently unresolved: the railway yard is cutting in two parts the urban pattern, dividing the fabric of the city. On the urban side the project wants to sew up this portion of the city, creating a city not locked in private and privatized blocks but that is porous, inclusive, ready to welcome differences through a place of socialization and meeting.

The strategy of the intervention, and the urban structure that derives from it, is the creation of a meaningful public open space taking the form of an open and permeable margin in which the alternation of irregular “bubbles” of vegetation, slightly raised from the pavement, break the linearity of the square and encourage access to the the site, inviting people to sit down and stroll around. The structure of the landscape is entrusted to a few simple elements: liquidambar and magnolias trees on the perimeter, ephemeral volumes of grasses and aromatic plants, cement finished paving on the paths and cobblestone inside the rest areas, recreation equipment for children and lighting elements. In addition to the urban design of the public square, the design program includes a student hostel, services and a multipurpose space for events and expositions. In order to ensure the major permeability to the public space the two new volumes, one hosting the hostel and the other for the multi-purpose pavilion, are placed at the two poles of the area in order to obtain a visual and spatial tension. The pavilion, placed at the beginning of the site near the station, is a low and flat volume taking up the form of the vegetation “bubbles” present in the square.

The hostel instead is placed in the northern part of the area, opposite to the pavilion, and consists in two sharp blocks, staggered both in section and in plan, linked in between by a lighter and ephemeral volume. The simple rectangular plans are oriented following the tight site morphology and the alignments coming from the surrounding buildings, by means a design approach that seeks a dialogue between old and new.

The ground floor is designed in order to have entrances situated at points where there are ample lobbies ensuring, also thanks to big windows, a visual permeability through the external spaces. The ground floor host different public activities, while on the upper floors are present private or shared rooms, of varying scale, binding together by a “covered gallery” that works not only as distributional element but becomes also a common spaces for each storey. In particularly shared rooms are characterized by couples of bunk beds assembled into one single wooden structure, equipped with drawers and nooks where to storage luggages, used to obtain modular rooms. Lastly the last floor hosts a floor-to-ceiling shared space, equipped with a common kitchen and sofas, where guests can chill and enjoy the view from the terrace overlooking the landscape and the city itself.
illustrarch is your daily dose of architecture. Leading community designed for all lovers of illustration and #drawing.
Submit your architectural projects
Follow these steps for submission your project. Submission FormLatest Posts
A Modern Modular Retreat Designed for Comfort and Connectivity
Located in the scenic Berkshires, this single-level modular prefab house stands as...
Efficiency in Motion: Casa 350 – A Swift Modular Dwelling
Driven by the imperative of rapid construction, Casa 350 is a testament...
The Nomad Shelter
App for digital nomads. The Nomad Shelter app aims to address the...
Dubai World Trade Center
MANE, commissioned MEAN* Middle East Architecture Network to design a temporary pop-up...






























Leave a comment