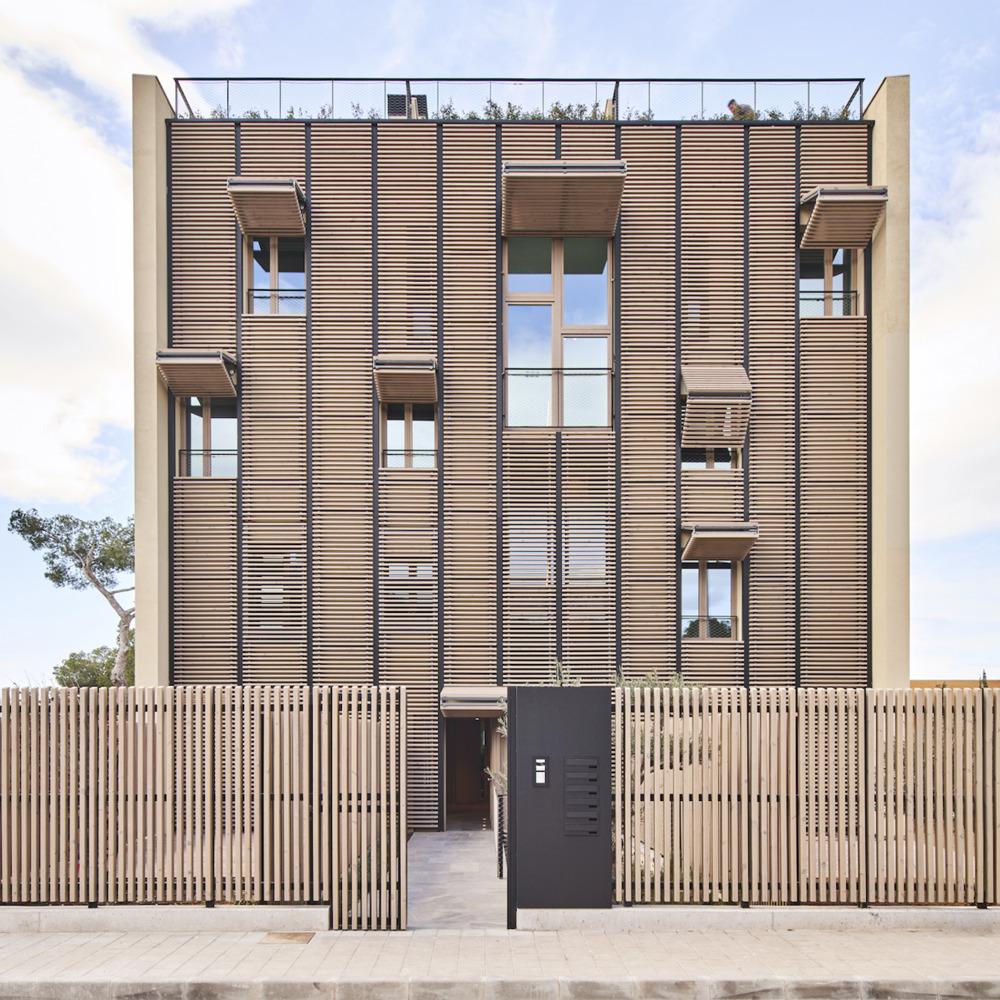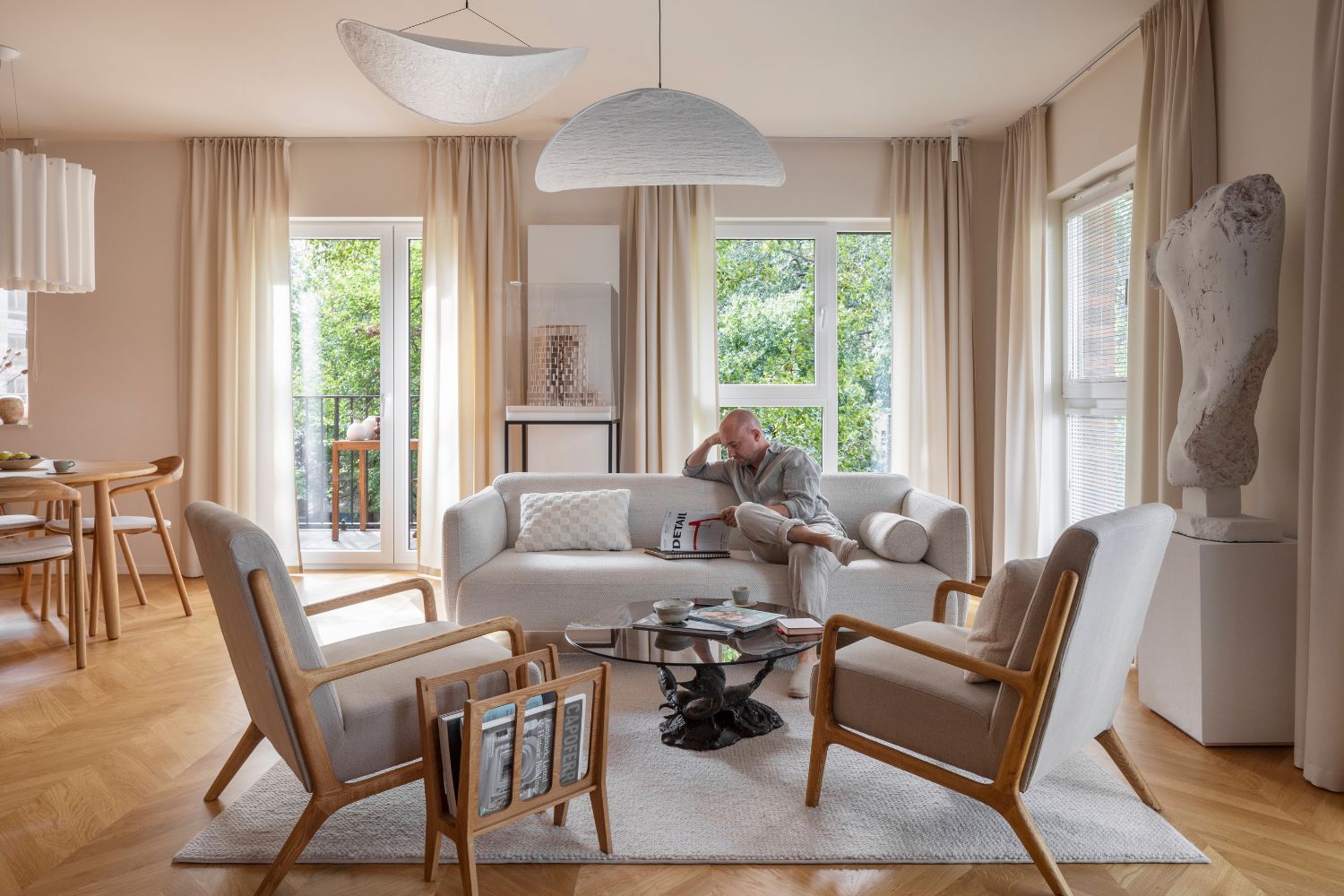- Home
- Articles
- Architectural Portfolio
- Architectral Presentation
- Inspirational Stories
- Architecture News
- Visualization
- BIM Industry
- Facade Design
- Parametric Design
- Career
- Landscape Architecture
- Construction
- Artificial Intelligence
- Sketching
- Design Softwares
- Diagrams
- Writing
- Architectural Tips
- Sustainability
- Courses
- Concept
- Technology
- History & Heritage
- Future of Architecture
- Guides & How-To
- Art & Culture
- Projects
- Interior Design
- Competitions
- Jobs
- Store
- Tools
- More
- Home
- Articles
- Architectural Portfolio
- Architectral Presentation
- Inspirational Stories
- Architecture News
- Visualization
- BIM Industry
- Facade Design
- Parametric Design
- Career
- Landscape Architecture
- Construction
- Artificial Intelligence
- Sketching
- Design Softwares
- Diagrams
- Writing
- Architectural Tips
- Sustainability
- Courses
- Concept
- Technology
- History & Heritage
- Future of Architecture
- Guides & How-To
- Art & Culture
- Projects
- Interior Design
- Competitions
- Jobs
- Store
- Tools
- More
A Modern Modular Retreat Designed for Comfort and Connectivity

Located in the scenic Berkshires, this single-level modular prefab house stands as an idyllic country retreat, thoughtfully designed for a New York City couple with considerations for aging comfortably in place. The house’s layout, leveraging the flexibility of modular construction, is cleverly segmented into distinct volumes that gently blend with the surrounding landscape. This design strategy not only enriches the architectural form but also creates a series of intimate spaces, such as a courtyard deck, and allows for diverse, private views and an abundance of natural light through increased facade glazing.

The concept of modularity in the Berkshires Haven project is an innovative approach to residential design, particularly in the context of a country retreat. At its core, modularity in architecture refers to a design approach that incorporates prefabricated modules, which are constructed off-site and then assembled or arranged on-site. This approach offers several distinct advantages and influences various aspects of the house’s design, functionality, and aesthetic appeal.
Modularity in Berkshires Haven contributes to the efficient use of space. Each module is designed to serve specific functions, from the open-plan kitchen and living area to the secluded master suite. The use of Murphy beds in the guest suites is a prime example of this efficiency, allowing these spaces to serve dual purposes without compromising comfort or functionality.

The approach to the house, via a meandering country road, culminates at a sheltered carport. From here, an accessible entry ramp leads into the home, opening into a welcoming mudroom adorned with bespoke white oak cabinetry. The mudroom offers a tantalizing glimpse of the mountainous backdrop, setting the tone for the rest of the home.
Central to the house is the open-plan kitchen and living area, where floor-to-ceiling glass windows frame the breathtaking landscape, seamlessly integrating the outdoors with the interior. This space is not just a visual delight but also a functional hub of the home.

In designing the dining area, the clients’ desire for both connection and distinction from the living area was thoughtfully addressed. The result is a spacious dining nook that maintains an open feel yet offers a sense of separation. This communal zone extends into a large heated screened porch, effectively expanding the living and dining experience to the outdoors, even during the cooler months. Adding to the outdoor allure is a central courtyard deck, an open-air sanctuary under the sky, complete with a built-in grill conveniently positioned near the kitchen.

The home’s thoughtful layout includes dual-purpose guest suites at one end. Equipped with Murphy beds, these rooms effortlessly transition from cozy bedrooms to functional office spaces. Adjacent to the main living area is a dedicated media room, perfect for movie nights, and a library, complete with built-in bookshelves, providing a quiet retreat for reading and relaxation.

The master suite is a private haven in itself, boasting full-height windows that offer unobstructed views of the mountains. Clerestory windows and a skylight in the master bathroom ensure a flood of natural light while maintaining privacy from the exterior approach. This masterful blend of openness and seclusion epitomizes the house’s design ethos, making it an exemplary retreat for relaxation, rejuvenation, and connection with nature.

Submit your architectural projects
Follow these steps for submission your project. Submission FormLatest Posts
NAB 3 Parramatta Square & NAB 2 Carrington St. Offices by Woods Bagot
NAB 3 Parramatta Square and NAB 2 Carrington Street by Woods Bagot...
Orange Village by Koffi & Diabaté Architectes
Orange Village by Koffi & Diabaté Architectes is a futuristic corporate headquarters...
BXB Studio’s Hybrid Interior: Redefining the Modern Architectural Workplace
The Warsaw headquarters of BXB Studio was established in a modest 70...
Juzen Chemical Corporation Head Office by KEY OPERATION INC. / ARCHITECTS
Juzen Chemical Corporation Head Office by KEY OPERATION INC. blends efficiency, employee...




























Leave a comment