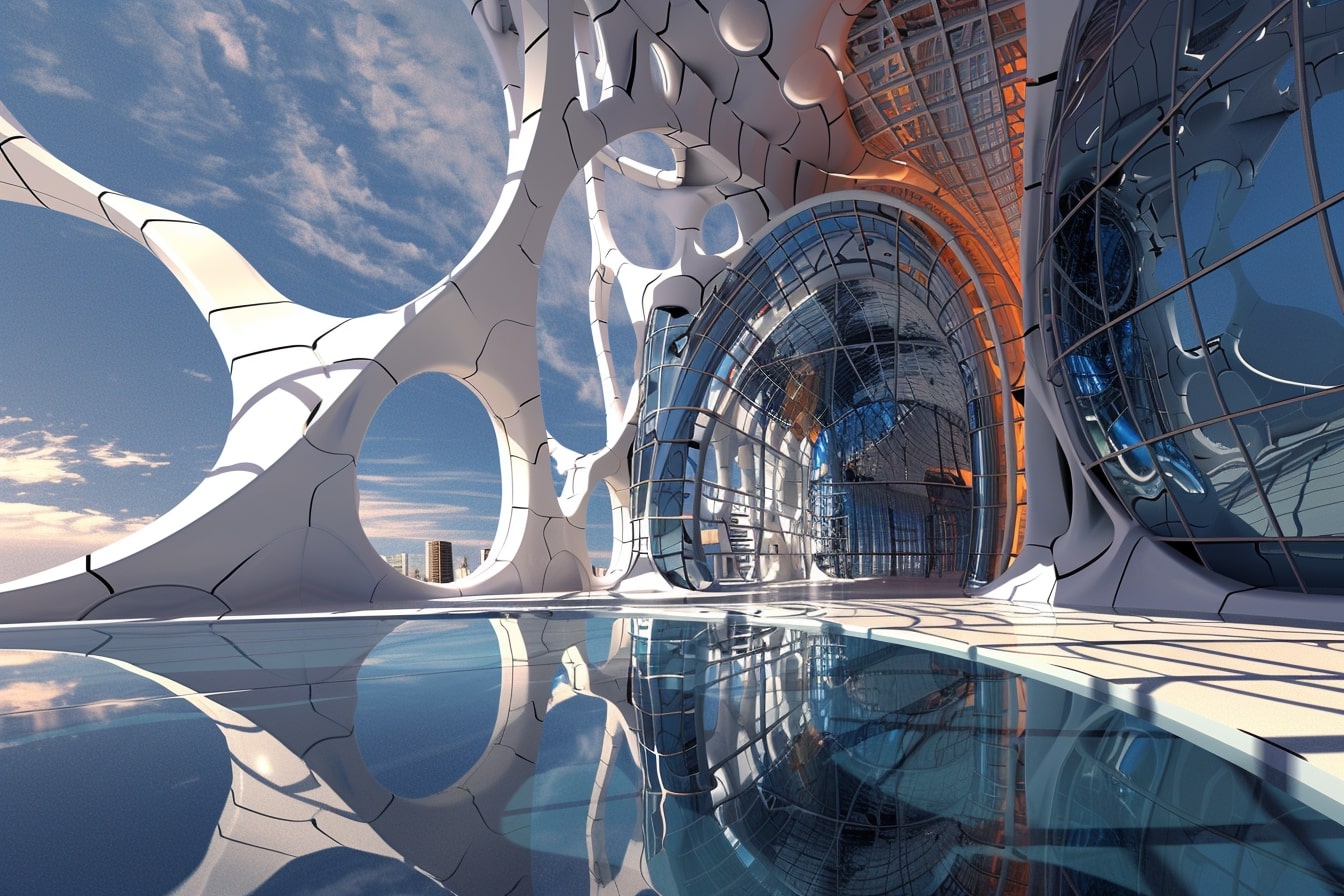- Home
- Articles
- Architectural Portfolio
- Architectral Presentation
- Inspirational Stories
- Architecture News
- Visualization
- BIM Industry
- Facade Design
- Parametric Design
- Career
- Landscape Architecture
- Construction
- Artificial Intelligence
- Sketching
- Design Softwares
- Diagrams
- Writing
- Architectural Tips
- Sustainability
- Courses
- Concept
- Technology
- History & Heritage
- Future of Architecture
- Guides & How-To
- Art & Culture
- Projects
- Interior Design
- Competitions
- Jobs
- Store
- Tools
- More
- Home
- Articles
- Architectural Portfolio
- Architectral Presentation
- Inspirational Stories
- Architecture News
- Visualization
- BIM Industry
- Facade Design
- Parametric Design
- Career
- Landscape Architecture
- Construction
- Artificial Intelligence
- Sketching
- Design Softwares
- Diagrams
- Writing
- Architectural Tips
- Sustainability
- Courses
- Concept
- Technology
- History & Heritage
- Future of Architecture
- Guides & How-To
- Art & Culture
- Projects
- Interior Design
- Competitions
- Jobs
- Store
- Tools
- More
The Wonder Building: Redefining Parisian Workspaces with Sustainability

The Wonder Building, located at the gateway to Paris in Bagnolet, stands as a revolutionary symbol in the world of office architecture. This transformative project breathes new life into a formerly industrial area, redefining the concept of work-life quality through its innovative architectural design. As a bridge between two distinct territories, it signifies the birth of a contemporary and vibrant district. The building’s dynamic architecture challenges traditional office design norms with its striking use of lines, cut-outs, and daylit staircases. These elements not only create a visually captivating composition for both the façade and interior but also effectively shield the occupants from external urban nuisances. The extensive glazed façade serves as a prominent urban marker for Porte de Bagnolet, while the egress stairs strategically placed along the façade optimize interior space and offer unique views over Paris.

The U-shaped Wonder Building embraces the concept of integrating outdoor spaces into its structure, featuring terraces that form a double-skin on the peripheral boulevard side and a lush central garden. This design infuses a breath of fresh air into the urban fabric, transforming the office into a convivial space that opens up to the city and invites neighborhood interaction. Upon entering the tree-lined patio, visitors are welcomed into a harmonious interior bathed in natural light, where the interiors, designed by Briand & Berthereau studio, showcase noble materials and eliminate floor boundaries to create expansive, continuous spaces. With a standard office height of 2.90 meters, the timber structure houses an array of creative and shared spaces, catering to the diverse requirements of its occupants.

The Wonder Building also emphasizes physical activity and social interaction in its design. Peripheral staircases provide captivating outside views and encourage movement, while outdoor terraces offer stunning panoramas of Paris, enhancing the work environment. Environmental sustainability is central to the project’s ethos, utilizing standardization and prefabrication in facade and timber construction. This approach not only accelerates construction but also significantly reduces the building’s carbon footprint, saving resources and cutting CO2 emissions compared to traditional concrete constructions.
Aligned with multiple environmental certifications like BREEAM, HQE, BBCA, Effienergie+, and WIRE, the Wonder Building has achieved the Gold level of WELL certification. It connects to the city’s heating network and produces over half of its energy from renewable sources. The project features expansive terrace areas, a tree-lined patio, and significant open space, surpassing current energy performance regulations. Its roof is adorned with photovoltaic panels, further contributing to its renewable energy production.

In summary, the Wonder Building stands as a paradigm-shifting entity in the realm of architectural innovation, transcending the conventional bounds of office design. It is not merely a structural marvel but a dynamic, living environment, meticulously crafted to resonate with the evolving needs of the modern workforce. This architectural masterpiece extends far beyond its stunning exterior, setting a new benchmark in the tertiary world where the quality of life is not just an afterthought, but the core principle driving its design.
The Wonder Building is a visionary project that heralds a future where workspaces are reimagined as holistic environments that do more than facilitate employment. These spaces are conceived as nurturing ecosystems that foster well-being, creativity, and productivity. The emphasis on incorporating natural elements, from the tree-lined patios to the expansive terraces, reflects a deep understanding of the connection between natural surroundings and mental health. This approach creates a workplace that is not just functional but also rejuvenating, encouraging occupants to thrive both professionally and personally.

Moreover, the Wonder Building is an epicenter of community interaction and environmental responsibility. Its design invites engagement and collaboration, not just among its occupants but also with the surrounding neighborhood, fostering a sense of community and belonging. The environmental sustainability of the building, underscored by its adherence to multiple eco-friendly certifications and its innovative use of materials, sets a precedent in responsible architectural design. The project’s commitment to reducing carbon emissions and conserving natural resources is a testament to the possibility of creating large-scale structures that are in harmony with the environment.

Submit your architectural projects
Follow these steps for submission your project. Submission FormLatest Posts
9 Best Timber Frame Home Builders In PA For Sustainable Building And Design
Table of Contents Show Why timber frame construction makes sense in PennsylvaniaBudgeting...
NAB 3 Parramatta Square & NAB 2 Carrington St. Offices by Woods Bagot
NAB 3 Parramatta Square and NAB 2 Carrington Street by Woods Bagot...
How Upcycling Materials Is Redefining the Future of Architectural Construction
Upcycling materials is reshaping how architecture understands value, time, and responsibility. Rather...
Architecture Trends 2024: Top 10 Design Ideas Shaping Spaces
Architecture trends 2024 are redefining how we design and experience spaces. From...























Leave a comment