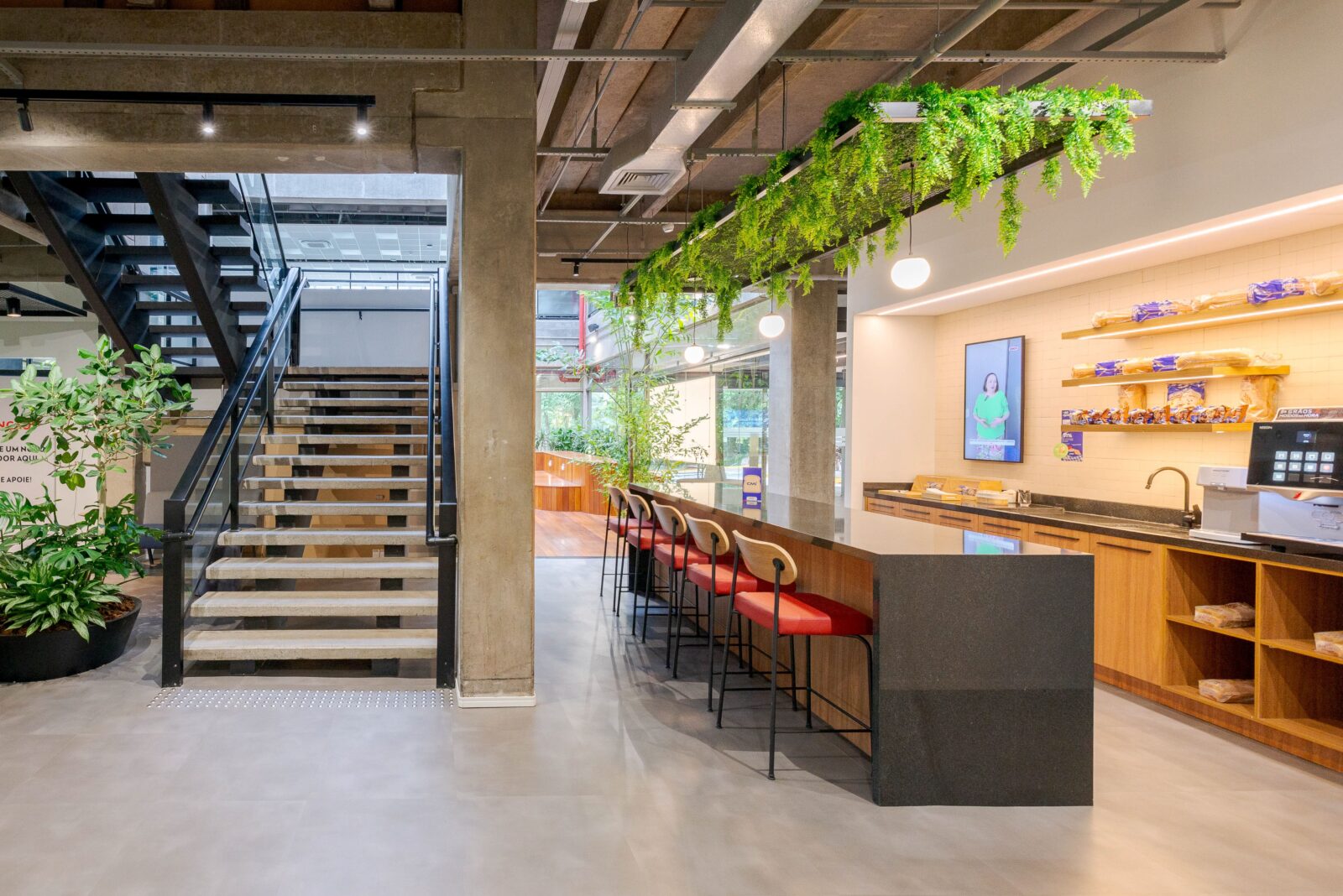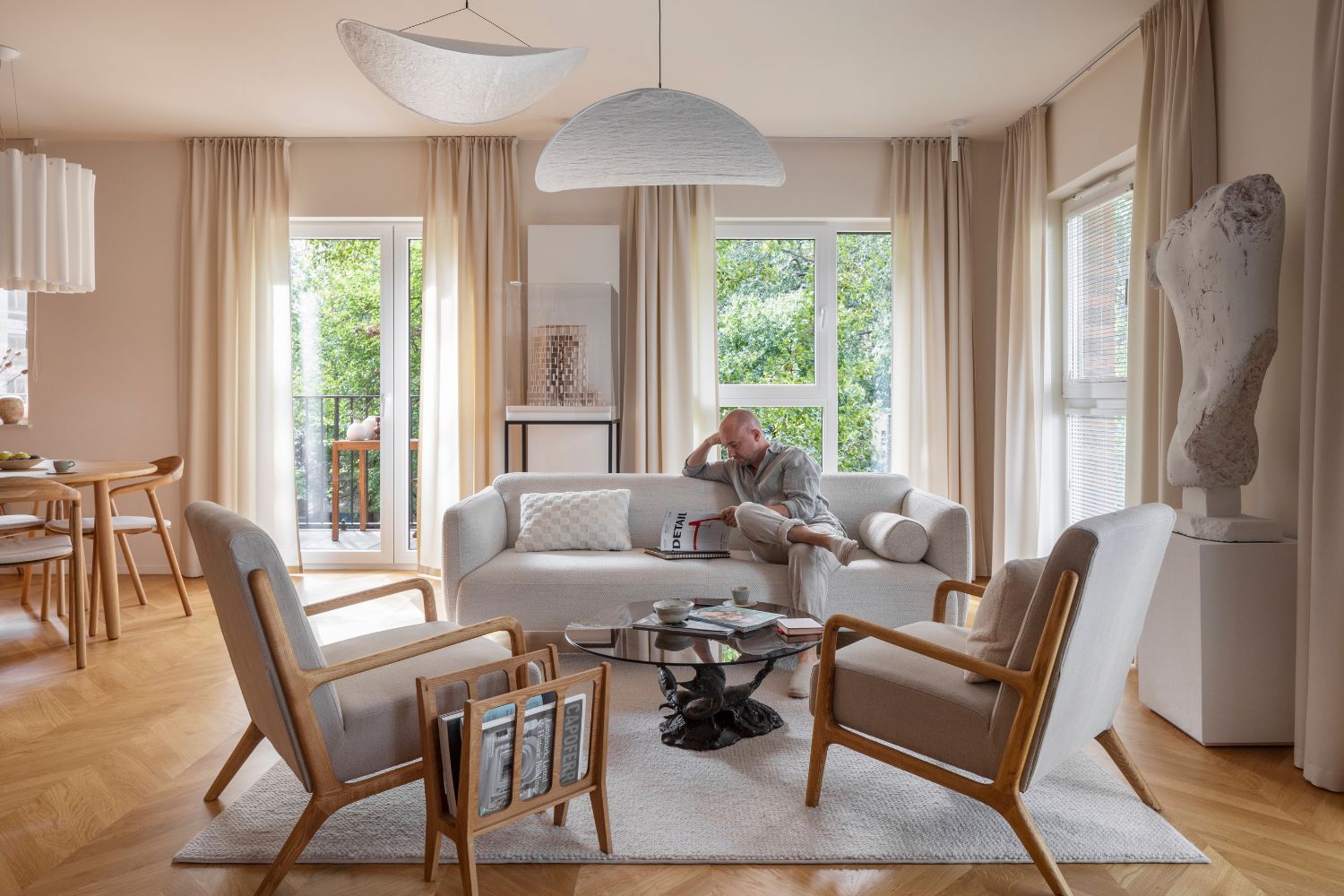- Home
- Articles
- Architectural Portfolio
- Architectral Presentation
- Inspirational Stories
- Architecture News
- Visualization
- BIM Industry
- Facade Design
- Parametric Design
- Career
- Landscape Architecture
- Construction
- Artificial Intelligence
- Sketching
- Design Softwares
- Diagrams
- Writing
- Architectural Tips
- Sustainability
- Courses
- Concept
- Technology
- History & Heritage
- Future of Architecture
- Guides & How-To
- Art & Culture
- Projects
- Interior Design
- Competitions
- Jobs
- Store
- Tools
- More
- Home
- Articles
- Architectural Portfolio
- Architectral Presentation
- Inspirational Stories
- Architecture News
- Visualization
- BIM Industry
- Facade Design
- Parametric Design
- Career
- Landscape Architecture
- Construction
- Artificial Intelligence
- Sketching
- Design Softwares
- Diagrams
- Writing
- Architectural Tips
- Sustainability
- Courses
- Concept
- Technology
- History & Heritage
- Future of Architecture
- Guides & How-To
- Art & Culture
- Projects
- Interior Design
- Competitions
- Jobs
- Store
- Tools
- More
Bimbo Brasil by mw.arq | moema wertheimer
Edifício Brasil, designed by mw.arq | moema wertheimer for Bimbo Brasil in São Paulo, redefines the modern workplace with a hybrid-ready layout that merges technology, biophilic design, and Brazilian character. The project balances corporate functionality with employee well-being, creating a flexible, inviting environment for creativity, collaboration, and innovation.
In an era where companies are redefining the role of physical offices, mw.arq | moema wertheimer faced a meaningful challenge: how to design a corporate space that encourages productivity, creativity, and collaboration in a post-pandemic, hybrid work world. The result is Edifício Brasil, one of the Brazilian units of global bakery brand Bimbo Brasil, located in São Paulo. Built by Trezentos60, the project blends technology, biophilia, and Brazilian character into a forward-thinking workspace.
The renovation sought not only to improve functionality but also to refresh the image of the Mexican multinational in the Brazilian and global markets. With a design rooted in accessibility and innovation, the building includes offices, meeting rooms, sound booths, an auditorium, and a welcoming café that serves as a casual meeting point.

A key feature of the redesign was the intentional use of color and vegetation to introduce a sense of Brazilian identity. Integrated plants, including large palm trees, soften the modern architecture while enhancing employee well-being. The incorporation of natural elements in corporate environments has been shown to improve mood, focus, and productivity—and Edifício Brasil is a prime example.
The previously underutilized central arena has been transformed into a lively gathering point for internal announcements, presentations, and social events. A large videoconferencing screen supports hybrid interactions, and the space is anchored by two impressive palm trees and a selection of tropical plants, creating an atmosphere that is both energizing and serene.

For hybrid work dynamics, the meeting rooms were equipped with videoconferencing tools, streamlined scheduling systems, and informal open areas to support spontaneous conversations and creative exchanges. These flexible setups reflect the evolving nature of work, where boundaries between formal and informal spaces are increasingly blurred.
Attention to acoustics and privacy was also a major focus. Acoustic panels and carpeted flooring minimize sound disruptions in shared areas, ensuring more comfortable interactions. In spaces requiring discretion, smart glass technology was implemented, allowing glass walls to switch from transparent to opaque with a simple command—balancing openness and confidentiality as needed.

The visual identity of Bimbo Brasil was subtly integrated into the design through the use of neutral and pastel tones, with blue and red accents reflecting the brand’s global colors. This approach creates a soft, inviting palette that supports focus while maintaining corporate recognition.
Above all, Edifício Brasil represents a shift in how workplaces can function—as dynamic, human-centered environments that foster innovation without sacrificing comfort. The project illustrates how architecture can bridge corporate goals with the emotional and physical needs of employees.
Through the combination of thoughtful design, advanced technology, and a touch of Brazilian warmth, mw.arq has delivered a contemporary office that not only strengthens Bimbo Brasil’s local presence but also sets a benchmark for future-ready workspaces in Latin America.
- Bimbo Brasil mw.arq moema wertheimer
- Bimbo Brasil office design
- biofilia workplace architecture
- biofílico corporate design
- branded corporate interiors Bimbo
- Brazilian corporate interior
- corporate architecture Brazil
- hybrid work environment design
- immersive office design Bimbo
- moema wertheimer Bimbo building
- mw.arq workplace project
- productivity focused design
- São Paulo Bimbo architecture
- sustainable office design Brazil
- technology-driven office design
- welcoming corporate space
Submit your architectural projects
Follow these steps for submission your project. Submission FormLatest Posts
NAB 3 Parramatta Square & NAB 2 Carrington St. Offices by Woods Bagot
NAB 3 Parramatta Square and NAB 2 Carrington Street by Woods Bagot...
Orange Village by Koffi & Diabaté Architectes
Orange Village by Koffi & Diabaté Architectes is a futuristic corporate headquarters...
BXB Studio’s Hybrid Interior: Redefining the Modern Architectural Workplace
The Warsaw headquarters of BXB Studio was established in a modest 70...
Juzen Chemical Corporation Head Office by KEY OPERATION INC. / ARCHITECTS
Juzen Chemical Corporation Head Office by KEY OPERATION INC. blends efficiency, employee...

































Leave a comment