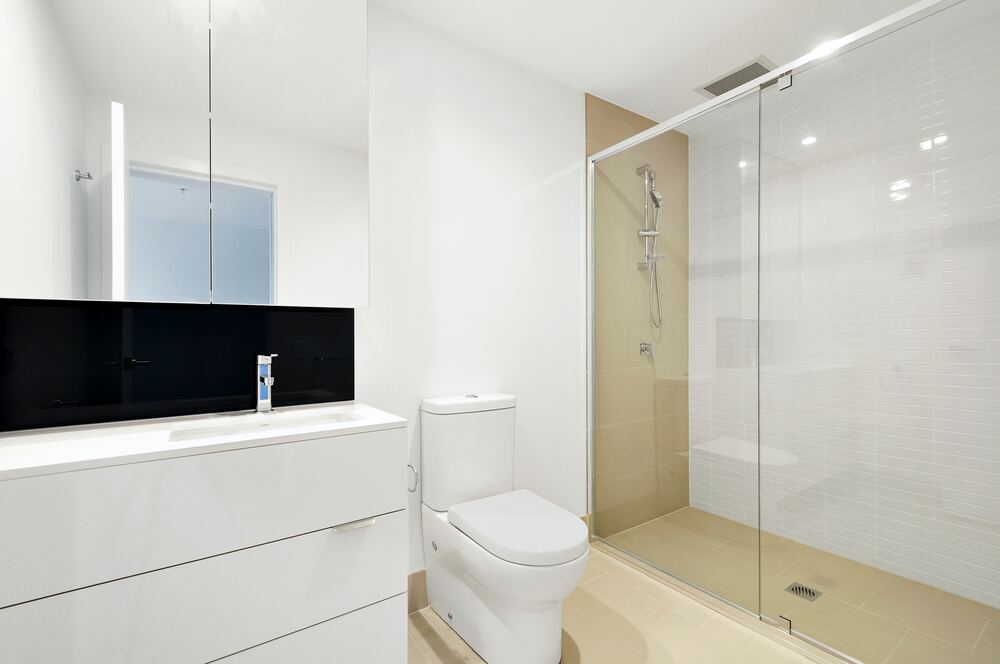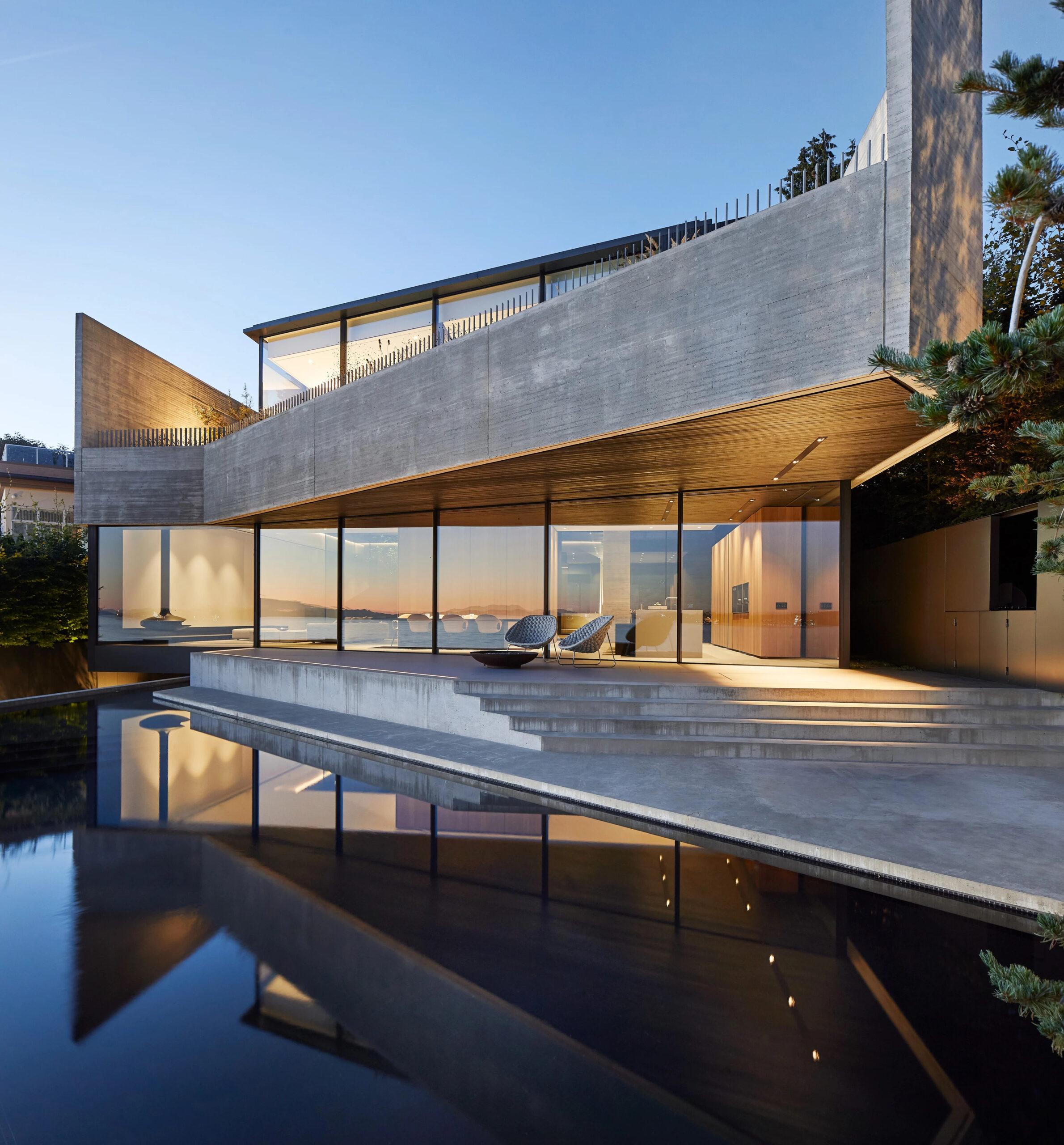- Home
- Articles
- Architectural Portfolio
- Architectral Presentation
- Inspirational Stories
- Architecture News
- Visualization
- BIM Industry
- Facade Design
- Parametric Design
- Career
- Landscape Architecture
- Construction
- Artificial Intelligence
- Sketching
- Design Softwares
- Diagrams
- Writing
- Architectural Tips
- Sustainability
- Courses
- Concept
- Technology
- History & Heritage
- Future of Architecture
- Guides & How-To
- Art & Culture
- Projects
- Interior Design
- Competitions
- Jobs
- Store
- Tools
- More
- Home
- Articles
- Architectural Portfolio
- Architectral Presentation
- Inspirational Stories
- Architecture News
- Visualization
- BIM Industry
- Facade Design
- Parametric Design
- Career
- Landscape Architecture
- Construction
- Artificial Intelligence
- Sketching
- Design Softwares
- Diagrams
- Writing
- Architectural Tips
- Sustainability
- Courses
- Concept
- Technology
- History & Heritage
- Future of Architecture
- Guides & How-To
- Art & Culture
- Projects
- Interior Design
- Competitions
- Jobs
- Store
- Tools
- More
The Artful Blending of Nature and Urban Elegance at Guanyun Qiantang

Guanyun Qiantang, a magnificent new landmark complex located in the Hangzhou Olympic Sports Center on the south bank of the Qiantang River, has reshaped Hangzhou’s skyline. It sits in prestigious company alongside the iconic Lotus Bowl and Hangzhou Arch. One of its standout features is the GuiYuShanFang Landscape Project, nestled within one of the two podiums and occupying the third floor. This area, particularly the outdoor patio of the restaurant, offers a captivating, multi-layered view of the city, thanks to its elegant outward arc and continuous interior windows, blending indoor luxury with the outdoor vista.
The Guanyun Qiantang complex, gracefully positioned on the south bank of the Qiantang River, presents a groundbreaking approach to urban design. This architectural marvel, situated within the bustling Hangzhou Olympic Sports Center, not only complements the existing urban landmarks such as the Lotus Bowl and Hangzhou Arch but also introduces a new dimension to the city’s skyline. The complex’s standout feature, the GuiYuShanFang Landscape Project, located on the third floor of one of its podiums, encapsulates the essence of this harmonious blend.
At its core, Guanyun Qiantang’s design philosophy revolves around the seamless integration of urban sophistication with the tranquility of nature. This is evident right from the entrance, where visitors are guided through an elegantly paved foyer leading to a serene arrangement of rockeries and springs. This transition from the urban exterior to a natural oasis sets the tone for the entire complex, inviting visitors to embark on a journey of discovery and contemplation.

The concept extends into the private rooms and communal spaces, where the curvature of the building and strategic positioning of windows create a unique interplay between the interior and the exterior world. The design of these spaces is thoughtful and purposeful, with each offering a distinct perspective of the surrounding cityscape and natural elements. The use of raised tatami mats and sofas in front of the windows in some areas, and the open-air approach in others, exemplifies the complex’s commitment to offering diverse experiences.
Upon entering the complex, visitors are greeted by an indoor foyer that sets the tone for the experience. The space utilizes Shanxi black paving, guiding guests through the entrance area. As they navigate the space, a turn around the corner reveals a stunning arrangement of rockeries and springs, offering a glimpse of the natural elegance that defines the complex. The journey continues into a small private room, which boasts a curved spatial site offering varied constraints and perspectives. Here, the framed views transition from the interior to the exterior, partly with raised tatami mats and sofas strategically placed before the windows, and partly open to the air. These three distinct window designs craft unique visual experiences, each influencing the landscape design in its own way.

The journey through Guanyun Qiantang is marked by thoughtful pauses and transitions. A spacious corner aisle serves as an inviting spot for visitors to linger and explore the outdoor scenery. Moving forward, the medium private room provides a stunning view of the canopy line and the distant city skyline across the Qiantang River, particularly enchanting from the west side of the room. The passable aisle then leads guests into an expansive outdoor space, inviting them to embark on a tour of the garden. In the large private room, the intertwining of woods and rocks creates a natural harmony, accentuated by the play of light and shadow on the mottled stone platform sculptures. The Turtle Island and Crane Island further enrich the landscape with their intricate stone layering.

The tea house within the complex offers a serene and private retreat, in contrast to the more spiritually focused areas of the complex. This calm oasis is dedicated to tranquility and privacy, providing a peaceful respite from the bustling city. As visitors venture into the casual guest area, they encounter a landscape marked by giant objects, which, along with the mountains and springs at the entrance, form a captivating counterpoint. This juxtaposition beautifully retells the story of the entire complex, weaving together elements of nature, architecture, and art to create a narrative that is both visually stunning and deeply evocative. Guanyun Qiantang stands as a testament to the harmonious integration of natural beauty with urban sophistication, offering a unique and immersive experience that captures the essence of Hangzhou’s evolving urban landscape.

Submit your architectural projects
Follow these steps for submission your project. Submission FormLatest Posts
Designing a Liminal Space Where Urban Meets Coastal
The Liminal House by Mcleod Bovell Modern Houses in West Vancouver is...
House in Nakano: A 96 m² Tokyo Architecture Marvel by HOAA
Table of Contents Show Introduction: Redefining Urban Living in TokyoThe Design Challenge:...
Bridleway House by Guttfield Architecture
Bridleway House by Guttfield Architecture is a barn-inspired timber extension that reframes...
BINÔME Multi-residence by APPAREIL architecture
Binôme by APPAREIL Architecture is a five-unit residential building that redefines soft...
























Leave a comment