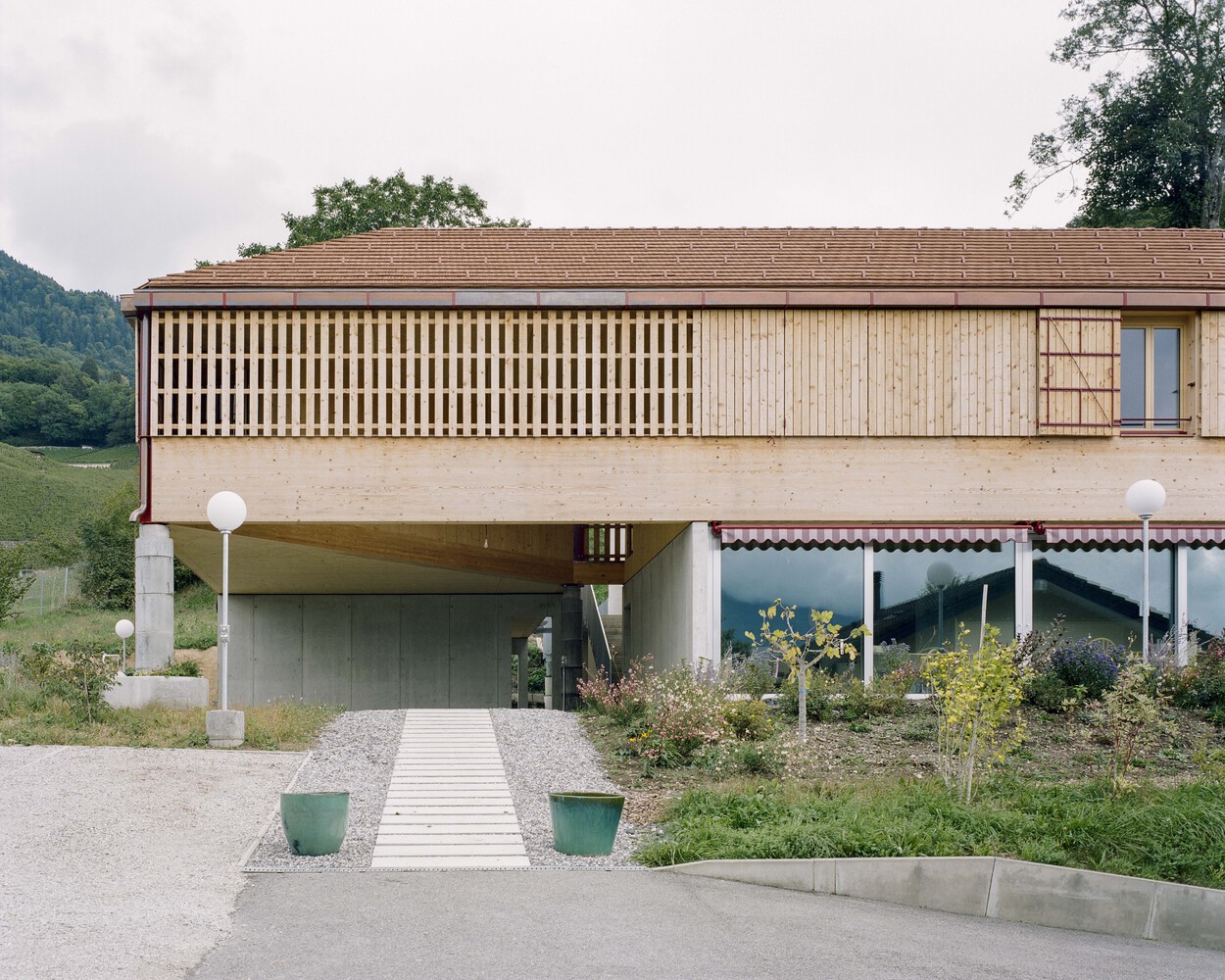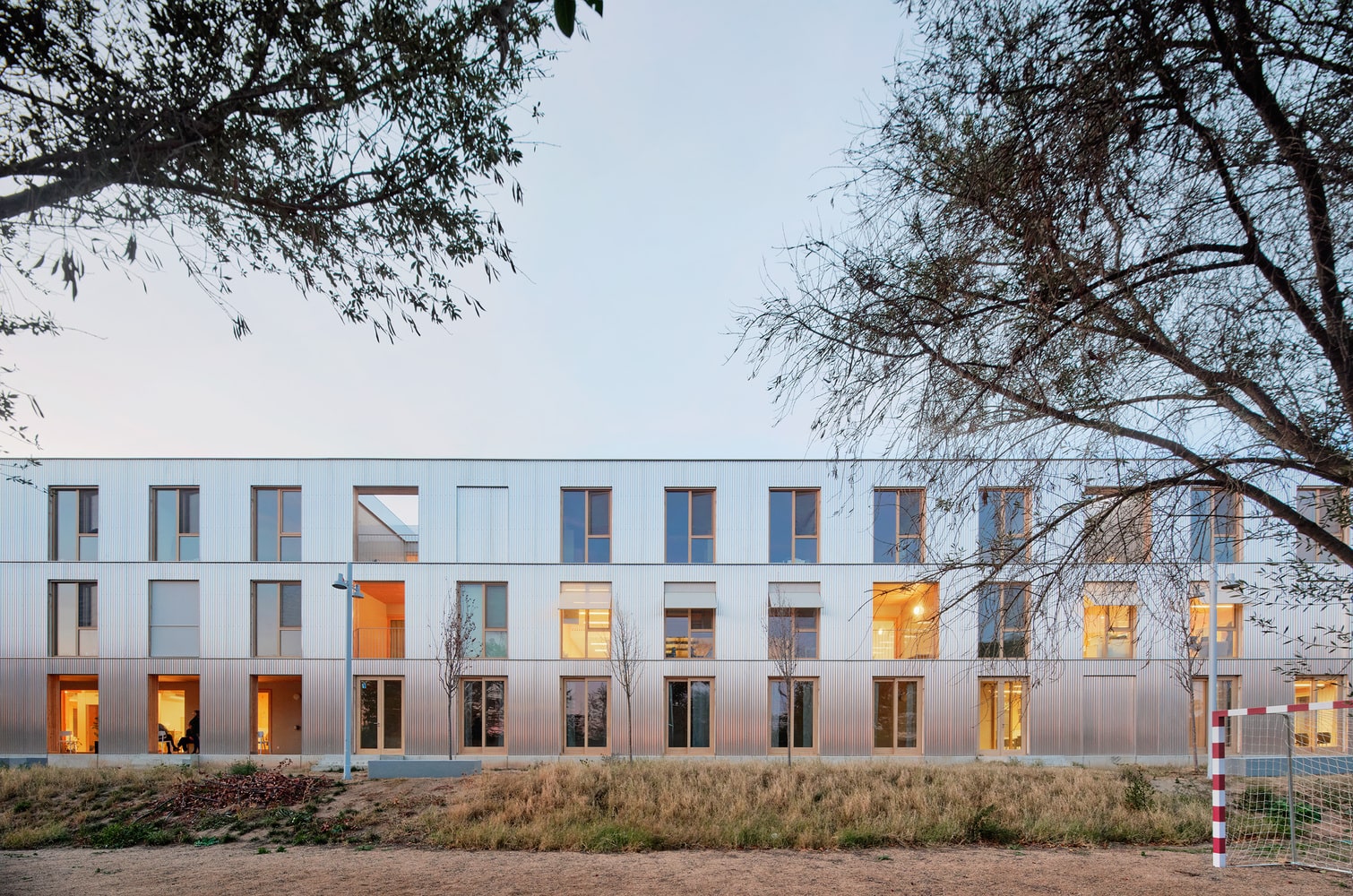- Home
- Articles
- Architectural Portfolio
- Architectral Presentation
- Inspirational Stories
- Architecture News
- Visualization
- BIM Industry
- Facade Design
- Parametric Design
- Career
- Landscape Architecture
- Construction
- Artificial Intelligence
- Sketching
- Design Softwares
- Diagrams
- Writing
- Architectural Tips
- Sustainability
- Courses
- Concept
- Technology
- History & Heritage
- Future of Architecture
- Guides & How-To
- Art & Culture
- Projects
- Interior Design
- Competitions
- Jobs
- Store
- Tools
- More
- Home
- Articles
- Architectural Portfolio
- Architectral Presentation
- Inspirational Stories
- Architecture News
- Visualization
- BIM Industry
- Facade Design
- Parametric Design
- Career
- Landscape Architecture
- Construction
- Artificial Intelligence
- Sketching
- Design Softwares
- Diagrams
- Writing
- Architectural Tips
- Sustainability
- Courses
- Concept
- Technology
- History & Heritage
- Future of Architecture
- Guides & How-To
- Art & Culture
- Projects
- Interior Design
- Competitions
- Jobs
- Store
- Tools
- More

The project for the redevelopment of “Parco delle Magnolie” located in Montoro (AV), starts with the reconstruction of the existing flooring, integrating semi-permeable parts and green areas, without giving up the possibility of hosting the weekly market.
For the fulfilment of the flooring, the use of a double-shade cement conglomerate is chosen: a lighter shade for the above-mentioned slabs and a darker shade for the connective areas of the grillage. The use of grey stone curbs that mark some lines of the floor aim to be the common thread between the old and the new pavement, creating a parallel with the previoustrad brick scans. Within the grillage itself, variations have been planned, integrating semi-permeable flooring with the use of reinforced lawns and totally permeable floors left as grassland.

Inside the new square there is an area entirely dedicated to sport, situate on the east side, and a fountain with multiple identities, fed by vents littered in the floor that can offer multiple scenarios: the vents, softly emitting water, create a small lake, in which trees, sky and passers-by reflect themselves. The vents emitting strength water will also be able to form higher jets, making the miroir an interactive playful device, where you can play with water, and you can also cool down. A further scenario is offered by the possibility of being able to emanate nebulized water. The access system to the square is redrawn and transformed too: only two access points to the square have been designed, one in the south and one in the north-west area.

The access to the south part, which today has a pedestrian staircase and a driveway for the vehicles of traders, has been redesigned by moving and widening the access ramp, and at the same time allowing to obtain, in the adjacent space to it, a completely wood terraced staircase, for educational activities and outdoor shows. The existing staircase has also undergone an enlargement towards the west side. The further distinctive element of this first access is the structure in fir wood slats, that will act as a foyer for those who enter on foot, allowing the creation of a semi-covered space where you can stay even during the warmer days.
The second is close to the north-west corner, where a further pedestrian and vehicular access is planned, the current sidewalks are removed by proposing a shaven filter area between the square and the street with flower beds and trees. The pedestrian access is, also in this case, marked by a wooden slat structure that is bent along the entire west front of the square. To physically circumscribe the space, a solid fir wood fence of the same essence and size of those that are used for the other structures is used. The material and chromatic continuity means that even the fence becomes a characteristic element of the new intervention, making the repetition and seriality of the elements one of the main characteristics of the new project.
illustrarch is your daily dose of architecture. Leading community designed for all lovers of illustration and #drawing.
Submit your architectural projects
Follow these steps for submission your project. Submission FormLatest Posts
Community Housing in Villy by Madeleine architectes & Studio Francois Nantermod
A cooperative housing project in Villy transforms a grandfather’s home into the...
Housing NOW by Blue Temple
Housing NOW by Blue Temple in Myanmar is a modular bamboo housing...
Shelter for Homeless Women in Barcelona by Vivas Arquitectos
The Shelter for Homeless Women in Barcelona combines dignity, safety, and sustainability,...
Shelters on Slope: A Sunken Garden Prototype in Jakarta
Located in Jakarta’s vibrant business district, Shelters on Slope (SS) Garden by...
















Leave a comment