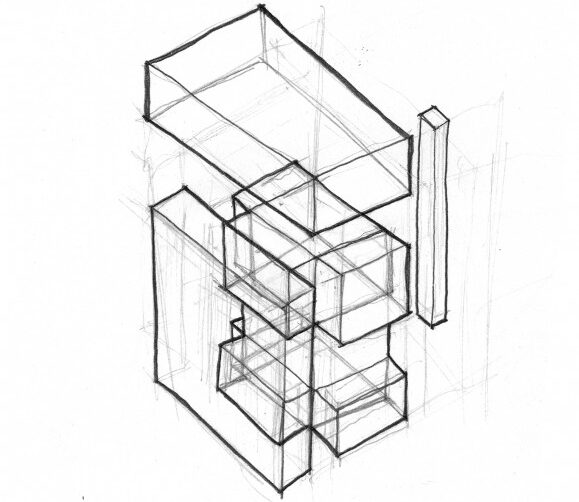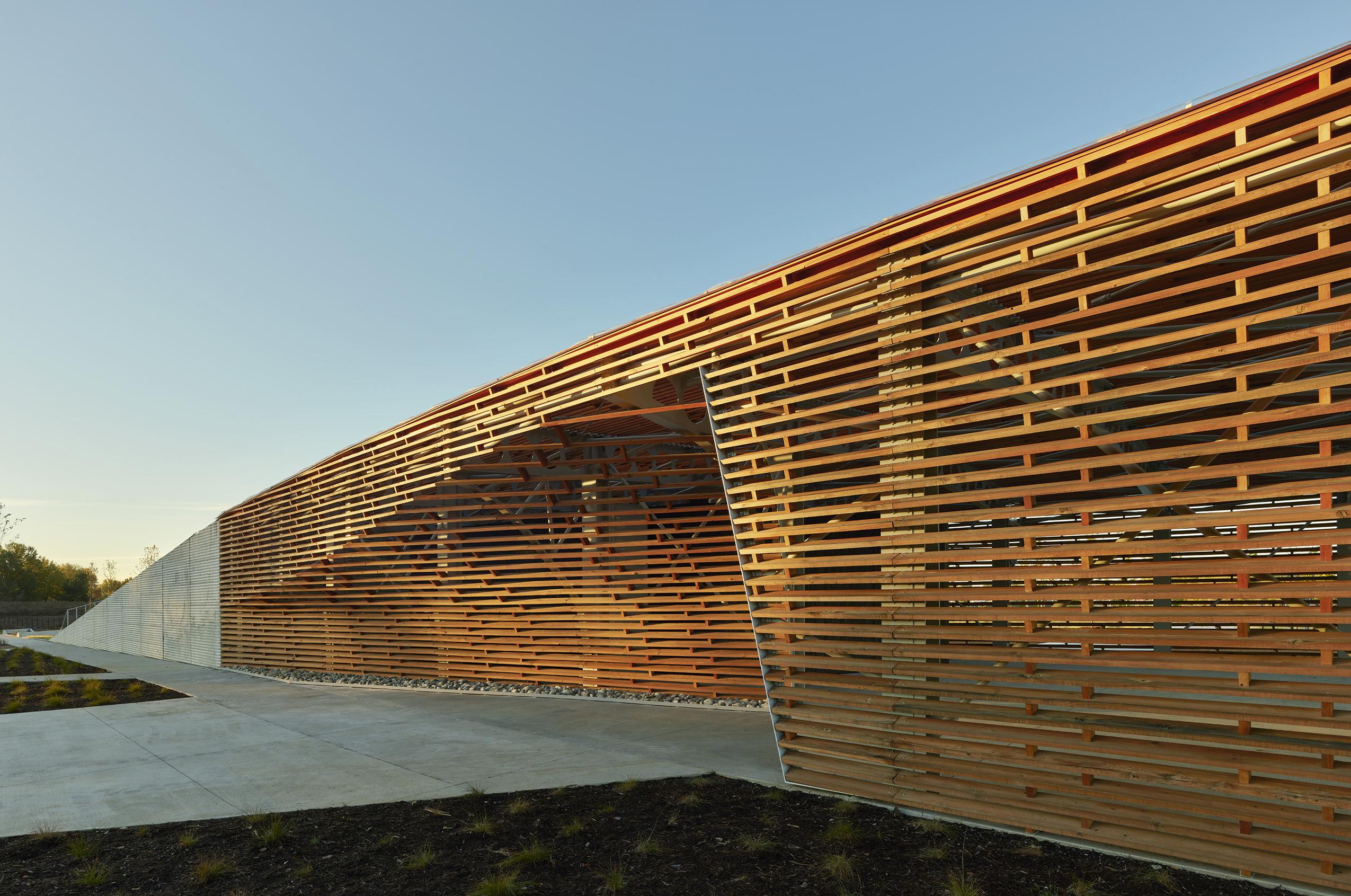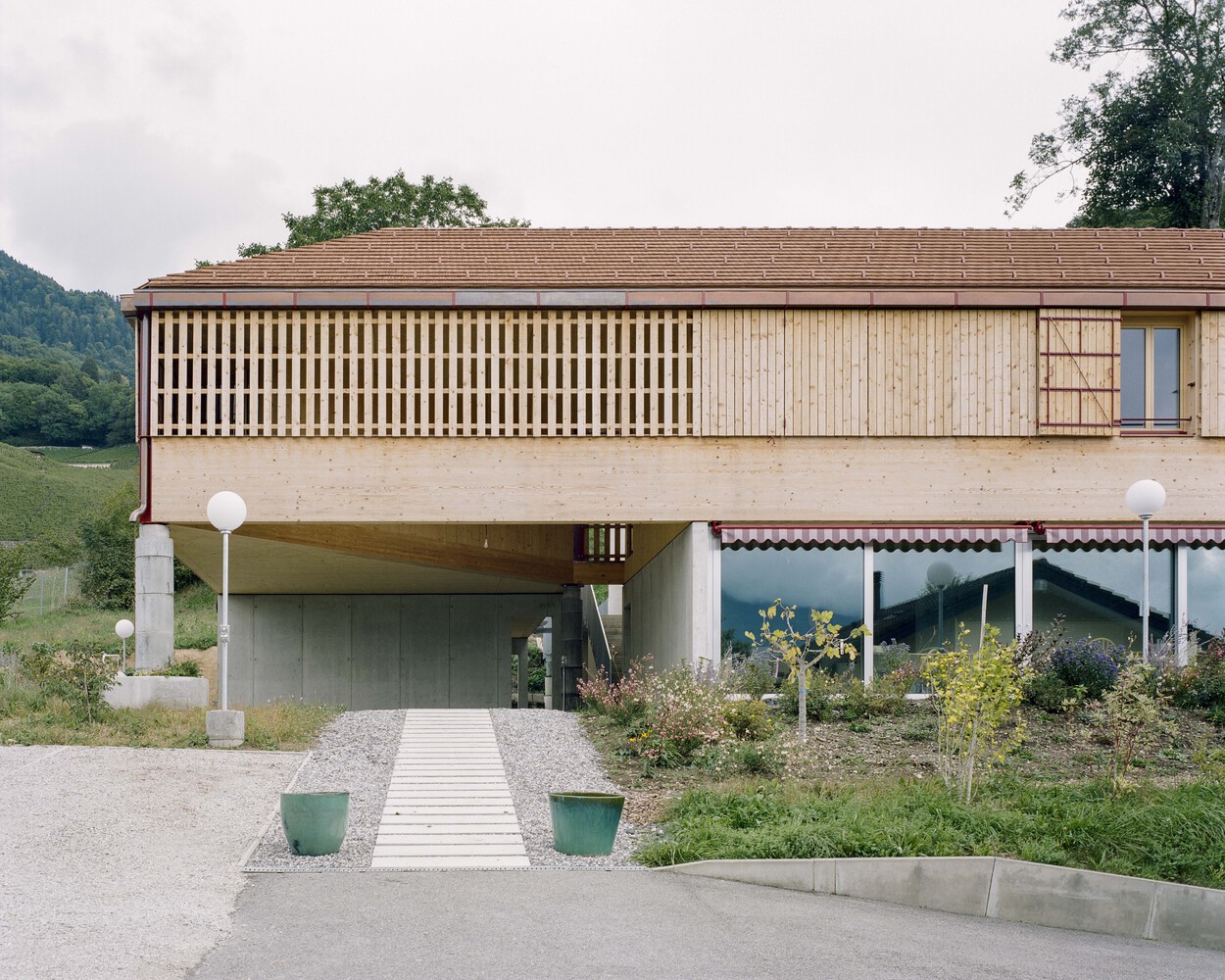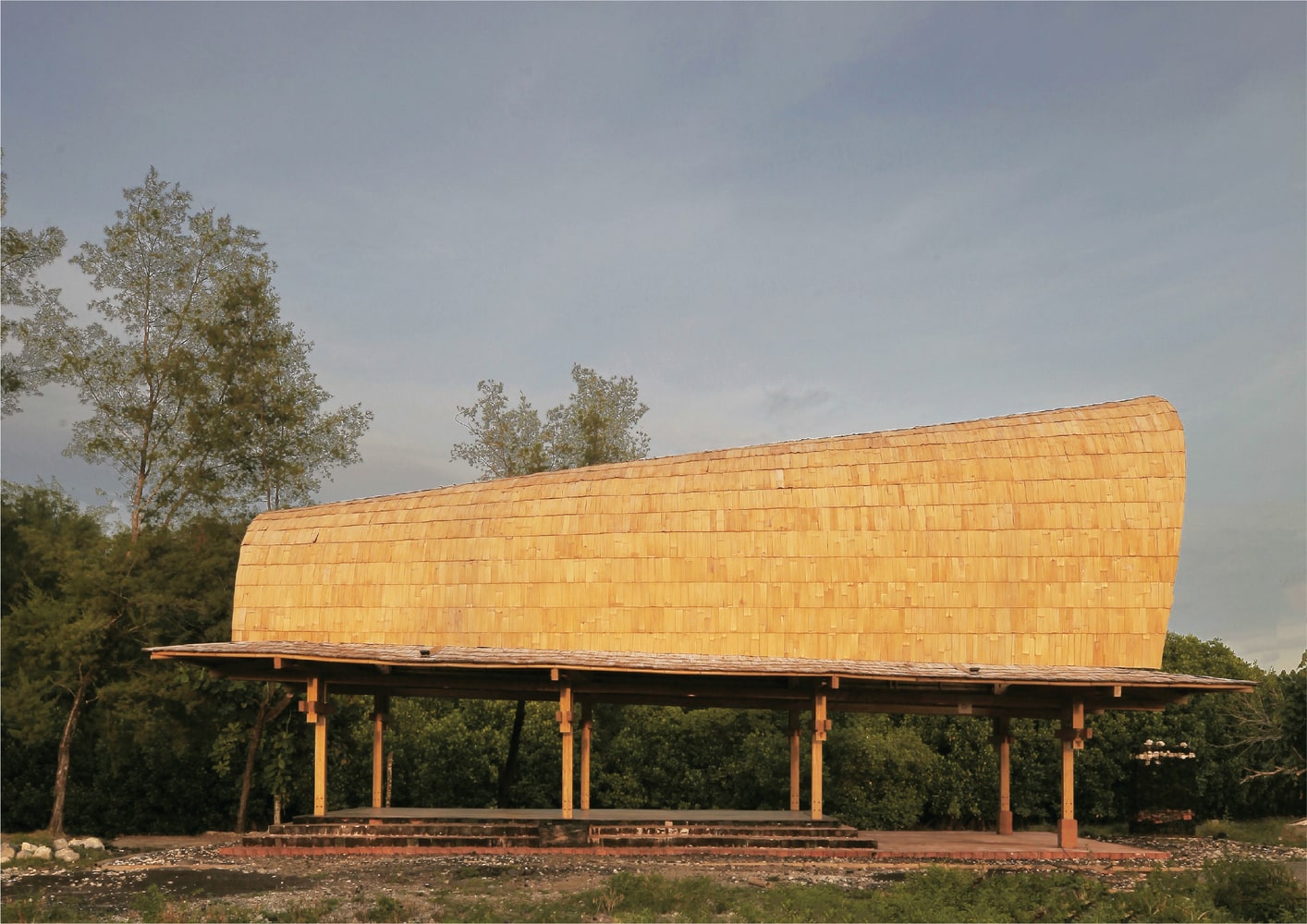- Home
- Articles
- Architectural Portfolio
- Architectral Presentation
- Inspirational Stories
- Architecture News
- Visualization
- BIM Industry
- Facade Design
- Parametric Design
- Career
- Landscape Architecture
- Construction
- Artificial Intelligence
- Sketching
- Design Softwares
- Diagrams
- Writing
- Architectural Tips
- Sustainability
- Courses
- Concept
- Technology
- History & Heritage
- Future of Architecture
- Guides & How-To
- Art & Culture
- Projects
- Interior Design
- Competitions
- Jobs
- Store
- Tools
- More
- Home
- Articles
- Architectural Portfolio
- Architectral Presentation
- Inspirational Stories
- Architecture News
- Visualization
- BIM Industry
- Facade Design
- Parametric Design
- Career
- Landscape Architecture
- Construction
- Artificial Intelligence
- Sketching
- Design Softwares
- Diagrams
- Writing
- Architectural Tips
- Sustainability
- Courses
- Concept
- Technology
- History & Heritage
- Future of Architecture
- Guides & How-To
- Art & Culture
- Projects
- Interior Design
- Competitions
- Jobs
- Store
- Tools
- More
Revitalizing Community Connections: The Hurlstone Park Pavilion

In the bustling inner west of Sydney, a transformative project has emerged, breathing new life into the local suburban park and providing a nexus for community engagement. Spearheaded by the visionary Sam Crawford Architects (SCA), the newly inaugurated community center in Hurlstone Park stands as a testament to the harmonious blend of historical reverence and modern innovation. This architectural marvel not only pays homage to the area’s rich heritage but also addresses the evolving needs of its residents, setting a new standard for community-centric design.

Sam Crawford, the esteemed director of SCA, articulated the project’s ethos, emphasizing the profound connection between the new center and the historical tapestry of Hurlstone Park. Drawing inspiration from the suburb’s quintessential Federation-style buildings, characterized by their distinctive red bricks and terracotta roofs, the design team embarked on a creative journey to recontextualize these traditional elements within a contemporary framework. The outcome is a facility that resonates deeply with the local community, offering a visual and spatial bridge between past and present.
The inception of this project was driven by a clear need for revitalization within the Hurlstone Memorial Reserve Park. The site, formerly occupied by an underutilized lawn-bowls club, reflected a shift in demographic trends and community aspirations. In response, the new pavilion has been thoughtfully designed to support a wide array of activities, from meetings and celebrations to educational talks and community gatherings. Its versatile spaces serve as a valuable resource, fostering a sense of belonging and togetherness among the community members.

A key principle guiding the architectural design was the concept of connectivity. This is evident in the pavilion’s unique soft Y-shaped structure, which facilitates access from multiple points within the surrounding park. The design incorporates three curved sides, each featuring expansive glass doors that enhance transparency, promote cross-ventilation, and ensure accessibility. This thoughtful layout maximizes the use of surrounding spaces, creating sheltered courtyards for both active and passive recreation, catering to a diverse range of community groups.
The pavilion’s aesthetic is further distinguished by its sculptural landscape integration. Its minimalistic form reduces the visual bulk of the building, while allowing for unobstructed views across the park. The innovative design elevates the pavilion, both literally and figuratively, with its base serving as additional seating and facilitating effective drainage solutions.

Dramatic in its appearance, the pavilion’s red-metal roof and perforated screens craft a dynamic sense of arrival. The undulating facade, punctuated by clerestory windows, casts the building as a luminous beacon in the landscape, enhancing visibility and safety. The interior is equally impressive, boasting adaptable spaces that can be tailored to suit various events, a fully equipped kitchen, and accessible public amenities.
Sustainability and durability were paramount in the selection of materials and design strategies. The building utilizes low-maintenance materials and passive design principles to minimize environmental impact and operational costs. The color palette, inspired by the local heritage area, along with thoughtful interior finishes, reflects the natural beauty of the surrounding landscape, creating a cohesive and inviting atmosphere.

The Hurlstone Park community center stands as a glowing example of architectural excellence and community foresight. By night, it transforms into a serene luminary, symbolizing the enduring spirit of the community. The successful integration of the center within the existing park landscape has reinvigorated the area, turning a once-neglected space into a bustling hub of social interaction and communal pride. This project not only enriches the lives of local residents but also sets a precedent for future community developments, emphasizing the importance of heritage, sustainability, and inclusivity in urban design.
The photography is by Brett Boardman.

Submit your architectural projects
Follow these steps for submission your project. Submission FormLatest Posts
Serpentine Pavilion 2026 by LANZA Atelier: Celebrating 25 Years
LANZA Atelier's 2026 Serpentine Pavilion celebrates 25 years of the iconic London...
Osage Park Pavilion by Modus Studio – Bentonville, Arkansas
The Osage Park Pavilion by modus studio is an award-winning architectural landmark...
Community Housing in Villy by Madeleine architectes & Studio Francois Nantermod
A cooperative housing project in Villy transforms a grandfather’s home into the...
BaleBio by Cave Urban
BaleBio Pavilion by Cave Urban in Bali reinterprets traditional Bale Banjar architecture,...




























Leave a comment