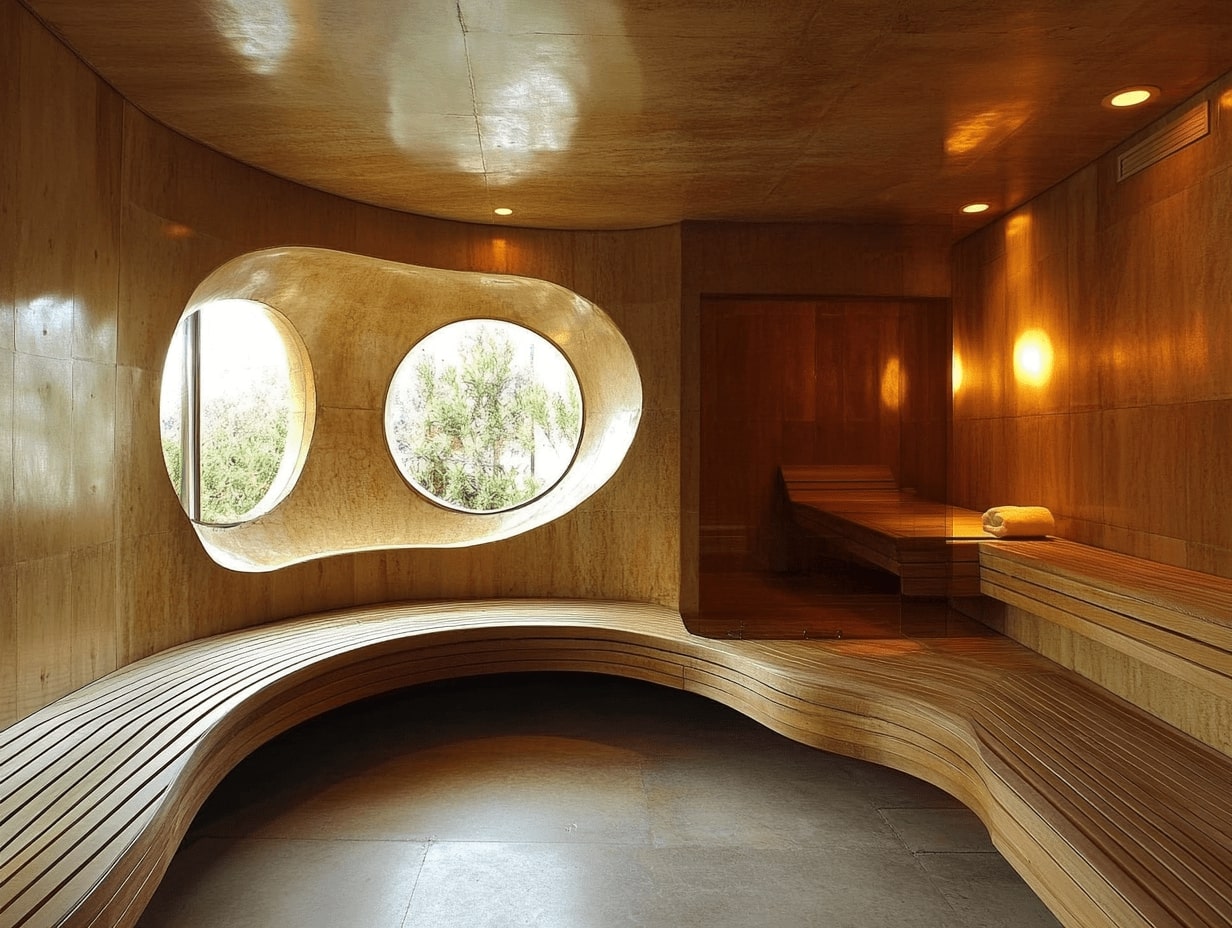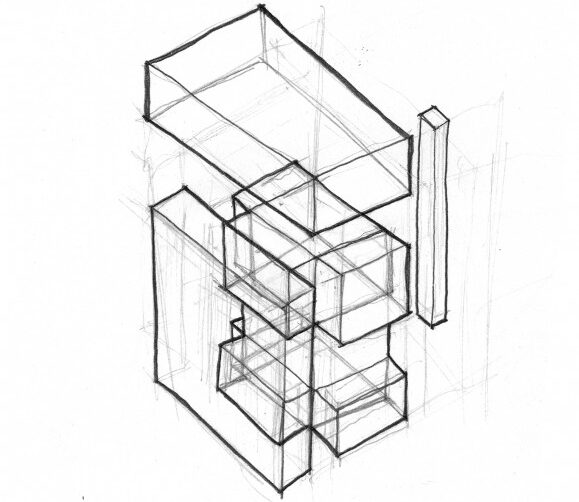- Home
- Articles
- Architectural Portfolio
- Architectral Presentation
- Inspirational Stories
- Architecture News
- Visualization
- BIM Industry
- Facade Design
- Parametric Design
- Career
- Landscape Architecture
- Construction
- Artificial Intelligence
- Sketching
- Design Softwares
- Diagrams
- Writing
- Architectural Tips
- Sustainability
- Courses
- Concept
- Technology
- History & Heritage
- Future of Architecture
- Guides & How-To
- Art & Culture
- Projects
- Interior Design
- Competitions
- Jobs
- Store
- Tools
- More
- Home
- Articles
- Architectural Portfolio
- Architectral Presentation
- Inspirational Stories
- Architecture News
- Visualization
- BIM Industry
- Facade Design
- Parametric Design
- Career
- Landscape Architecture
- Construction
- Artificial Intelligence
- Sketching
- Design Softwares
- Diagrams
- Writing
- Architectural Tips
- Sustainability
- Courses
- Concept
- Technology
- History & Heritage
- Future of Architecture
- Guides & How-To
- Art & Culture
- Projects
- Interior Design
- Competitions
- Jobs
- Store
- Tools
- More
How to Integrate Plumbing Systems into Open-Concept Layouts

Open layouts are popular in modern architecture due to their ability to make interiors appear spacious and airy, fostering a sense of flow from one living area to another. These layouts, however, present unique challenges when it comes to integrating plumbing systems. Plumbing infrastructure, which often requires walls and hidden space, is often in conflict with the openness that both the homeowner and designer are trying to achieve. Thoughtful planning for such integration of plumbing into these designs can safely bury the infrastructure without giving up on aesthetics or functionality. By creatively addressing the placement of pipes, fixtures, and water supply lines, designers can ensure the plumbing works efficiently while maintaining desired open space.

Planning Ahead
The first step in integrating plumbing into an open-concept layout is to understand the flow of the space. Plumbing by nature has to be functional, which means one has to give ample thought to the water supply lines, drainage, and venting. The plumbing fixtures are to be set in a way that the entire setup is not disturbed. For example, if there is an open concept where the kitchen, dining, and living all combine, then the plumbing has to be routed in a manner that it does not interfere with the flow. This requires coordination between the architect, designer, and plumber to make sure the pipes and fixtures are strategically placed but out of sight from the living areas.
Hiding Plumbing in Open Spaces
One of the most challenging things with plumbing in open-concept layouts is how to hide the plumbing systems. Since there are few walls and partitions, pipes, drains, and vents may be in view. To this end, many architects and designers have developed innovative ways to screen plumbing from view. Enclosing plumbing within cabinetry is one common strategy in both kitchens and bathrooms, creating built-in storage around plumbing systems to maintain the clean, open feel of spaces. Suspended ceilings or decorative beams can mask pipes in areas like the living or dining room, without sacrificing ceiling height. For Onondaga County residents, this approach ensures their homes retain a modern, seamless appearance while meeting essential infrastructure needs. When facing sudden water issues, having access to emergency burst pipe repair in Syracuse can be crucial to preserving both function and design integrity. Early coordination with professionals helps mitigate disruptions and maintains the aesthetic vision of open-concept spaces.
Utilize Flooring
In open-plan properties where issues with ceiling height are high, floors can become an adequate place for plumbing installations. Instead of using wall space for running pipes or even from the ceiling, the structural floor is utilized for service lines. This approach requires a lot of planning to ensure that the plumbing system does not interfere with the overall design; however, it allows the plumbing to be hidden below the floor, leaving the open space above untouched. For instance, raised flooring systems can be installed, providing the perfect space for hidden plumbing while maintaining a sleek, minimalist look throughout the room. This is very handy, especially in large open kitchens and dining areas where continuity in design is required.
Design Around Plumbing Fixtures
In laying plumbing systems, careful selections should be made to ensure such open-concept spaces work. Sinks, faucets, and toilets are plumbing fixtures to be selected for functionality and the way they will actually work in the space for the design. Because open-concept layouts put fixtures in direct line of sight, opting for those with clean lines, modern finishes, and minimalist design tends to have plumbing be more able to fade to the background. An example could be incorporating wall-mounted faucets, under-counter sinks, and sleek, low-profile toilets for a seamless modern style that won’t obstruct an open and airy room atmosphere.

Coordinating with Structural Elements
Perhaps above all, one of the main focuses in integrating plumbing systems with the building in an open concept would be making sure that such work will be in harmony with the structural elements of a particular building. This is by studying the structural design and finding ways pipes and drainage will course through without tampering with the structural wall or ceiling. A well-designed plumbing system will work, but it also will meld with the structure of the building in both aesthetic integrity and performance. It is important to know that the effectiveness of communication at this stage with a professional plumber cannot be underestimated; their expertise will guide through pitfalls that otherwise could happen and allow the plumbing system to blend well within the architectural design.
Plumbing systems integrated into open-plan space require an exquisite balance between functionality and aesthetic appeal. Architects and designers might painstakingly plan space, creatively conceal pipes, and design around plumbing fixtures to make open concept spaces both visually appealing and fully functional. It requires some pre-planning and coordination with the professionals so that the plumbing works out effectively, while there is still a seamless flow and an open feel to these layouts. If done correctly, plumbing will be that invisible element that supports the overall design without detracting from the spacious, open ambiance.
illustrarch is your daily dose of architecture. Leading community designed for all lovers of illustration and #drawing.
Submit your architectural projects
Follow these steps for submission your project. Submission FormLatest Posts
Shigeru Ban Architecture: Vision, Awards & Humanitarian Design
Discover how Shigeru Ban revolutionized architecture with paper tubes, disaster relief shelters,...
Revolutionizing Video Commerce: How E-Commerce Brands Are Scaling Product Videos with AI
Table of Contents Show The Product Video Problem: Why Scale MattersThe Seedance...
The Complete Beginner DIY Plumbing Checklist: A Step-by-Step Guide for First-Time Home Projects
Table of Contents Show Step 1: Confirm the Job Is Truly Beginner-FriendlyStep...
Top Job Alternatives for Architects and Interior Designers
Explore diverse job alternatives for architects and interior designers, from creative roles...












Leave a comment