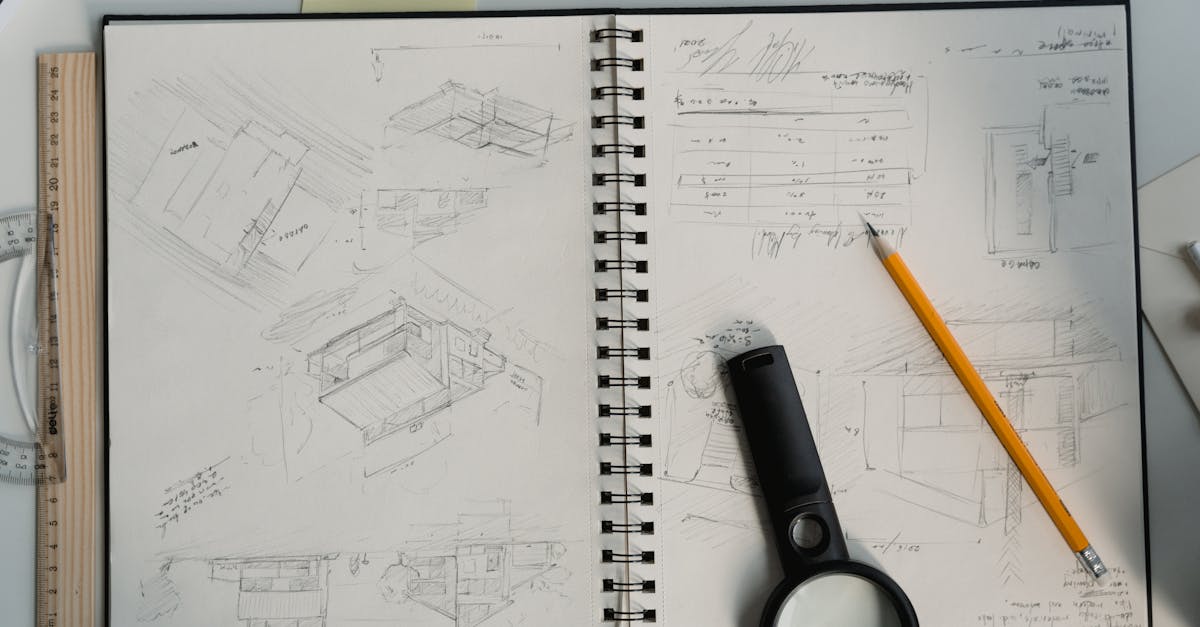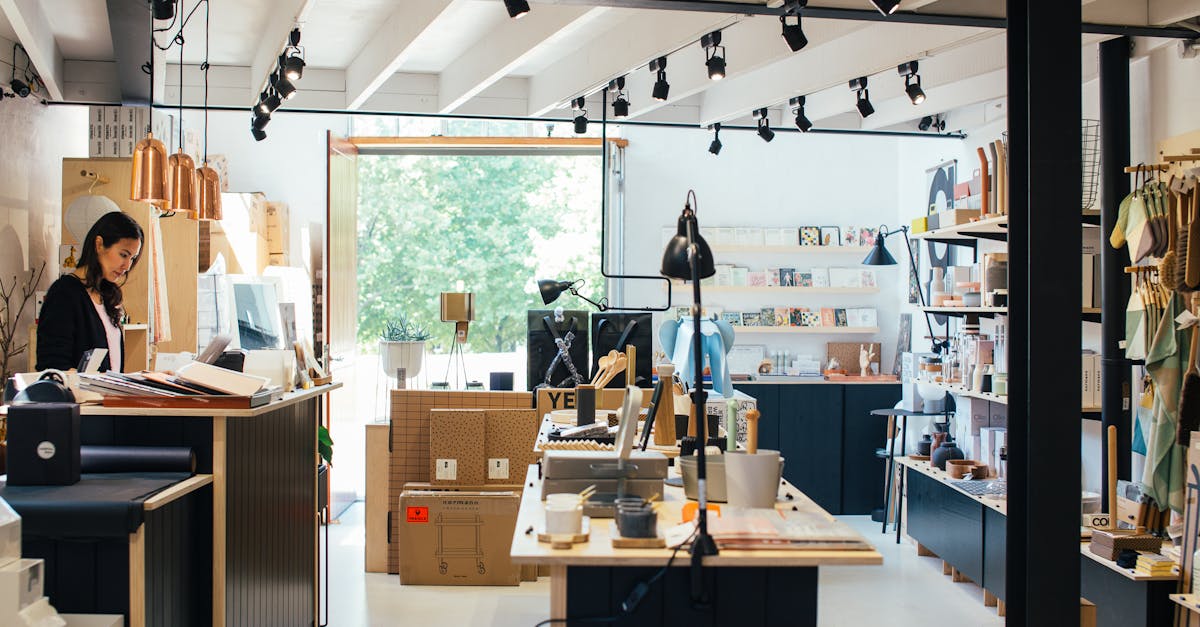- Home
- Articles
- Architectural Portfolio
- Architectral Presentation
- Inspirational Stories
- Architecture News
- Visualization
- BIM Industry
- Facade Design
- Parametric Design
- Career
- Landscape Architecture
- Construction
- Artificial Intelligence
- Sketching
- Design Softwares
- Diagrams
- Writing
- Architectural Tips
- Sustainability
- Courses
- Concept
- Technology
- History & Heritage
- Future of Architecture
- Guides & How-To
- Art & Culture
- Projects
- Interior Design
- Competitions
- Jobs
- Store
- Tools
- More
- Home
- Articles
- Architectural Portfolio
- Architectral Presentation
- Inspirational Stories
- Architecture News
- Visualization
- BIM Industry
- Facade Design
- Parametric Design
- Career
- Landscape Architecture
- Construction
- Artificial Intelligence
- Sketching
- Design Softwares
- Diagrams
- Writing
- Architectural Tips
- Sustainability
- Courses
- Concept
- Technology
- History & Heritage
- Future of Architecture
- Guides & How-To
- Art & Culture
- Projects
- Interior Design
- Competitions
- Jobs
- Store
- Tools
- More
Sketching Your Future Home: Planning Design Before You Settle In

Table of Contents Show
- Start With Vision — Understanding How You Want to Live
- Drafting The Basics
- Turning Layout Into Livability
- Smart Zoning — Dividing Spaces for Privacy and Comfort
- Budget and Materials — Visualizing Cost Through Sketches
- Collaboration — Bringing Your Sketch to Life With Professionals
- Common Mistakes to Avoid When Sketching Your Future Home
- Summary: From Sketch to Reality — Build With Confidence
Building a new home starts long before the foundation is poured. Sketching your future home is the first real step in turning imagination into something practical. It helps you see how your ideas will look and work together in real life. This early step prevents common design regrets, layout problems, and unnecessary spending later on. When you can visualize how each space connects, you make smarter choices in residential design before anything becomes permanent.
Start With Vision — Understanding How You Want to Live
Before you start sketching, take a step back and think about how you live every day. Your home should match your habits, not fight against them. Families who cook together might want an open kitchen connected to the dining and living area. Those who value peace may prefer closed spaces with clear separation. A musician might need a soundproof corner, while a remote worker benefits from a bright, quiet office.
Write down what matters most to you. Is it storage, space for guests, or a view from your living room? These answers shape your design priorities. Focus on how your home will serve your lifestyle five or ten years from now. It’s easy to copy online plans, but comfort depends on personal routines.
Think about how you move through your home in a typical day.
- Where do you enter?
- What do you do first?
- Where do you relax?
When you visualize these movements on paper, your sketch becomes realistic. A plan that fits your life prevents frustration after you move in. Homes that match your habits always feel more natural and functional.

Drafting The Basics
Once your vision is clear, the next step in sketching your future home is turning ideas into a functional floor plan. Start simple—graph paper, tablet, or free software will do. Focus on proportion and layout rather than perfection. Outline each room, keeping scale consistent so your plan feels realistic. This helps you understand how your new home will actually work once you move in.
Good design isn’t only about looks. It’s about comfort, practicality, and easy living. A well-planned layout makes moving in and maintaining the home far simpler. For example, placing storage near entrances reduces clutter and speeds up unpacking. Keeping the laundry area close to bedrooms saves time. Sketch wide hallways and logical pathways that allow furniture to move easily. When your layout supports everyday routines, you settle in faster and with less stress.
Turning Layout Into Livability
Efficient design helps with upkeep. Think about cleaning access, furniture spacing, and the placement of frequently used items. For instance, locating the kitchen near an exterior door makes carrying groceries easier. Bathrooms near bedrooms reduce the need for long, high-traffic hallways. Plan enough open areas to allow air circulation and natural light. These small details make your home more pleasant and easier to care for.
As you sketch, imagine your first days after the move. Visualize where boxes will go and which rooms must be ready first. This process also helps you list the things to buy before moving in—such as organizers, rugs, or furniture that fit your new layout. In contrast, skipping this stage often leads to disorganized rooms and wasted money on items that don’t match the space.
Label essential furniture and storage zones in your drawing: Mark outlets, light switches, and windows. When you start furnishing, you’ll already know where everything belongs. Sketching gives you a visual checklist that keeps both setup and cleaning manageable.
Smart Zoning — Dividing Spaces for Privacy and Comfort
Every good home has structure. Zoning means separating areas by purpose—private, active, and service zones. This helps your home feel peaceful and organized.
- Bedrooms and bathrooms form the private zone.
- Living areas, kitchens, and dining rooms make up the active zone.
- Laundry, storage, and garages fall under service spaces.
Visualize these zones with color codes or separate layers in your sketch. Similarly, proper zoning makes daily life smoother. You won’t hear kitchen noise in your bedroom, and guests won’t walk through private areas. Besides, zoning helps with energy efficiency. By grouping rooms with similar heating or cooling needs, you can save money and improve comfort.

Another key point is light and orientation. Place private rooms in quieter, cooler areas. Active spaces should face sunlight for brightness and warmth. Try walking through your sketch in your mind. Does the path from the entrance to the kitchen feel natural? Can someone move from the bedroom to the bathroom easily? These questions refine your design.
Smart zoning creates invisible order. It keeps homes comfortable without needing extra walls or barriers. A well-zoned house always feels calm, even during busy days.
Budget and Materials — Visualizing Cost Through Sketches
Sketches do more than shape design—they help control spending. Each wall, window, and fixture on your drawing represents a cost. Marking materials on your sketch reveals which areas use more resources. For example, a large glass wall may look impressive, but it will raise your budget. By visualizing it early, you can plan a realistic balance between looks and expense.
Create a second version of your sketch focused on materials. Note where you plan to use wood, tiles, or concrete. Every choice affects both aesthetics and maintenance. A wooden floor adds warmth but needs care. Tiles are easier to clean but feel cooler. By seeing materials side by side, you can make informed trade-offs.
Nevertheless, avoid chasing trends that inflate costs. Instead, sketch practical materials that age well and match your routine. Think about durability before price. Quality items last longer and reduce repair expenses later. Sketching cost estimates directly onto your plan helps track where your budget goes. You’ll see which spaces deserve more investment and where you can save.
Collaboration — Bringing Your Sketch to Life With Professionals
Your sketch is a visual language that architects and builders understand instantly. Sharing it bridges the gap between your vision and their expertise. It reduces confusion and saves valuable time. Professionals can translate your ideas into precise technical plans, using your sketch as the base.
Collaboration becomes smoother when everyone sees the same picture. You can discuss window placements, furniture fit, or lighting points directly on the drawing. Notes and arrows on your sketch clarify your priorities. Mark “must-haves” and “optional” features so professionals know where flexibility exists.

Keep your sketch updated as discussions progress. Revisions are easier when changes happen on paper rather than on-site. Digital tools make sharing simple—email, screenshare, or cloud storage keep everyone on the same page. Be open to expert advice. Your sketch shows intent, while professionals ensure safety, structure, and regulations align with it.
Common Mistakes to Avoid When Sketching Your Future Home
Even with careful planning, it’s easy to miss key details.
- Many people forget to measure door swings or furniture clearances. A door that blocks a hallway or a window hidden behind a cabinet becomes a daily annoyance.
- Ignoring the direction of sunlight is another frequent issue. Rooms facing west get hot, while north-facing areas stay cool. Always sketch window positions with light flow in mind.
- Don’t clutter your sketch with decor elements too early. Focus on structure, space, and function first. A simple, clear layout works better than a busy drawing.
After finishing, take a break and return to your sketch the next day. Fresh eyes often catch mistakes you missed and help with the balance of your design. Ask others to review it, too. Friends or family can spot gaps or impractical ideas. Patience during this stage saves frustration later and helps build a home that truly works.
Summary: From Sketch to Reality — Build With Confidence
Every great home begins with a vision, and sketching your future home turns that vision into action. It transforms ideas into structured plans you can test, refine, and trust. This process gives you confidence before you spend a single dollar on construction. Sketching brings clarity, control, and creativity together. It helps you avoid mistakes, communicate better, and make decisions with purpose. When you finally move in, you’ll know every corner was planned with care. Every line you drew had meaning. And that’s how a true home begins—one sketch at a time.
Trained as an architect and seasoned in the editorial trenches, I turn raw design concepts into compelling narratives that resonate beyond studio walls. My work spans in-depth project spotlights, interviews with visionary designers, and analysis pieces that distill complex technical data into accessible insights. Whether polishing copy for publication or generating original features, I draw on years of practice to ensure every sentence captures architecture’s rigor, poetry, and cultural impact—inviting professionals and enthusiasts alike to see the built environment through a sharper, more inspired lens.
Submit your architectural projects
Follow these steps for submission your project. Submission FormLatest Posts
Top Job Alternatives for Architects and Interior Designers
Explore diverse job alternatives for architects and interior designers, from creative roles...
Baroque vs. Romanesque Architecture: Key Differences Guide
Explore the defining characteristics of Romanesque and Baroque architecture — from round...
Gothic vs Neoclassical Arches: Exploring Grandeur and Legacy Across the Centuries
Explore the timeless allure of Gothic and Neoclassical arches, from the soaring...
Green Financing for Contractors: What Qualifies as a “Green” Build?
As both local and national climate targets tighten, what qualifies as a...












Leave a comment