- Home
- Articles
- Architectural Portfolio
- Architectral Presentation
- Inspirational Stories
- Architecture News
- Visualization
- BIM Industry
- Facade Design
- Parametric Design
- Career
- Landscape Architecture
- Construction
- Artificial Intelligence
- Sketching
- Design Softwares
- Diagrams
- Writing
- Architectural Tips
- Sustainability
- Courses
- Concept
- Technology
- History & Heritage
- Future of Architecture
- Guides & How-To
- Art & Culture
- Projects
- Interior Design
- Competitions
- Jobs
- Store
- Tools
- More
- Home
- Articles
- Architectural Portfolio
- Architectral Presentation
- Inspirational Stories
- Architecture News
- Visualization
- BIM Industry
- Facade Design
- Parametric Design
- Career
- Landscape Architecture
- Construction
- Artificial Intelligence
- Sketching
- Design Softwares
- Diagrams
- Writing
- Architectural Tips
- Sustainability
- Courses
- Concept
- Technology
- History & Heritage
- Future of Architecture
- Guides & How-To
- Art & Culture
- Projects
- Interior Design
- Competitions
- Jobs
- Store
- Tools
- More
New Science and Technology Museum of Henan Province by TJAD Atelier L+
The New Science and Technology Museum of Henan Province in Zhengzhou is a landmark cultural and educational destination. TJAD Atelier L+’s design blends Heluo-inspired forms, a multi-wing atrium, and sustainable technologies to create an immersive museum-park experience, celebrating Henan’s history while advancing science, innovation, and public engagement.
The New Science and Technology Museum of Henan Province stands as a monumental landmark in the Baisha Xianghu Planning Area of Zhengzhou, combining cutting-edge design with cultural resonance. Drawing inspiration from the region’s Heluo Culture, the museum’s architecture evokes the natural confluence of the Yellow River and Luo River, producing a form that feels both organically grounded and dynamically expansive. Its sweeping profile, reminiscent of a bird flapping its wings, extends across the Central Plains, symbolizing Henan’s ongoing cultural and technological advancement. The museum is conceived not merely as a building but as a cultural beacon, bridging the historical significance of the region with the ambitions of modern science.
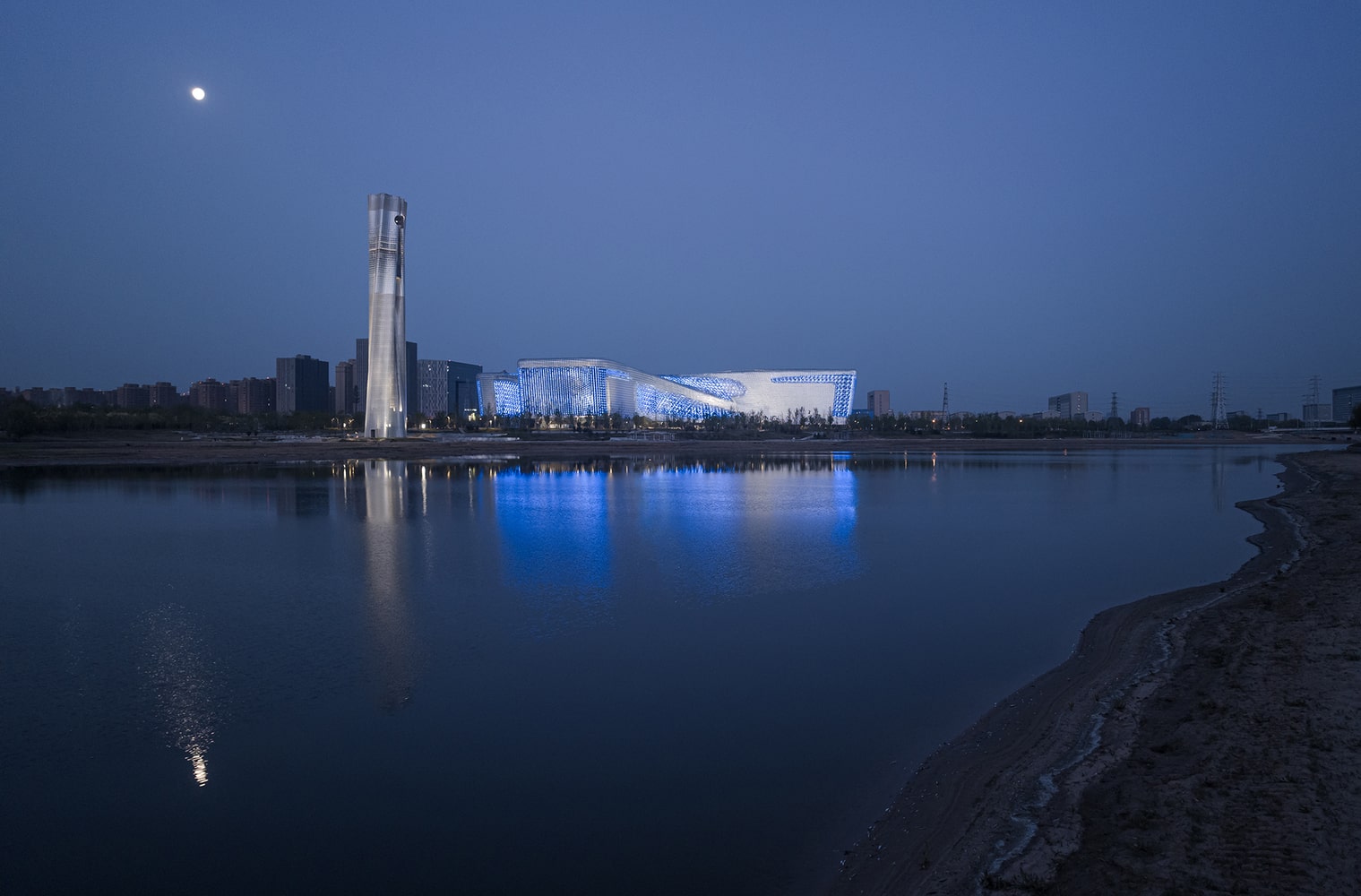
Table of Contents
ToggleScale, Integration, and Program
As the largest and most heavily invested public project in Henan Province, the museum integrates three major institutions: the Science Museum, the Nature Museum, and the Astronomy Museum. This multi-functional complex encompasses nearly 20 large exhibition halls, all radiating from a central atrium that serves as the museum’s dynamic core. The atrium, spanning 3,000 square meters, features a triple-floor steel truss skybridge and interconnected public platforms, creating a continuous, orbital-like spatial experience. The centerpiece is a full-dome spherical cinema, the largest indoor theater of its kind in China, which anchors the space both visually and experientially.
The design accommodates the dense and irregular urban context of Zhengzhou through a trident fractal layout. Each wing aligns with prevailing wind directions to maximize natural ventilation, while a 3-meter elevated plinth enhances flood resilience, integrating seamlessly into the surrounding urban fabric. The museum is also conceived as a museum-park hybrid, linking to the Guibiao Tower through plazas, exhibition grounds, and waterfront areas that blend indoor and outdoor experiences, creating layered spatial richness and public accessibility.
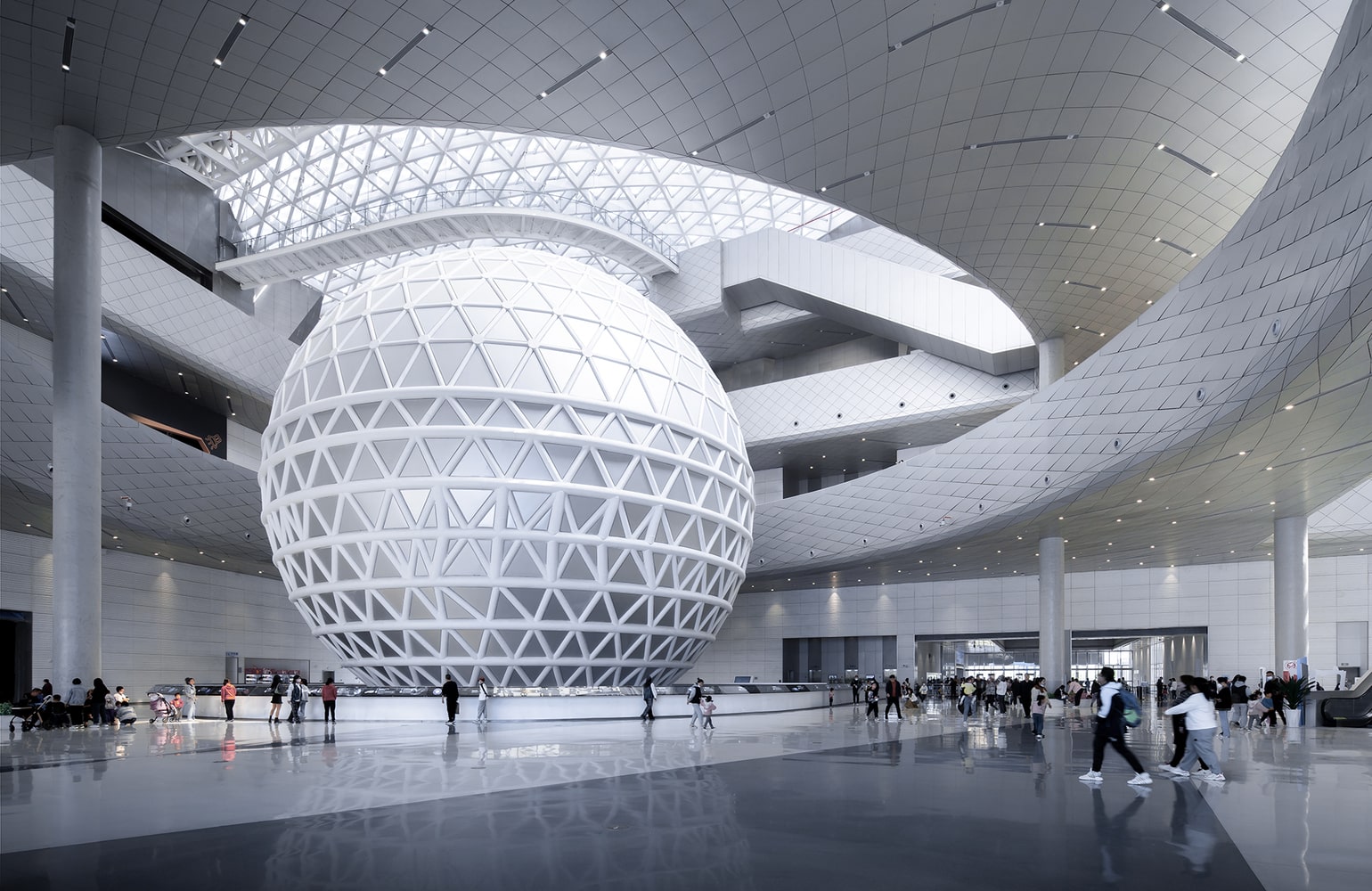
Environmental Design and Sustainability
Sustainability is central to the project, with the museum conceived as a prototype of “environmental intelligent construction.” Large-scale parametric simulations and wind tunnel testing informed the building’s organic form and double-layer aluminum façade, which resembles fish scales. This freeform façade, combined with a steel frame incorporating 80-meter truss bridges, resolves complex torsional challenges while enhancing natural ventilation. Adjustable aluminum panels on the façade, together with a thermal chimney in the atrium, enable rhythmic airflow and natural temperature control, reducing reliance on mechanical systems and energy consumption. These strategies align with the three-star standard of The Green Building Evaluation Label, demonstrating that ambitious architecture can coexist with environmental responsibility.
Advanced technologies were leveraged throughout the design and construction process. BIM (Building Information Modeling) and 3D scanning ensured precision across vast and intricate spaces, from complex curtain walls to expansive exhibition halls. Every element of the structure — from steel trusses to parametric façade components — was coordinated digitally, enhancing construction efficiency and minimizing errors. The result is a building that seamlessly combines structural audacity, spatial complexity, and environmental intelligence.
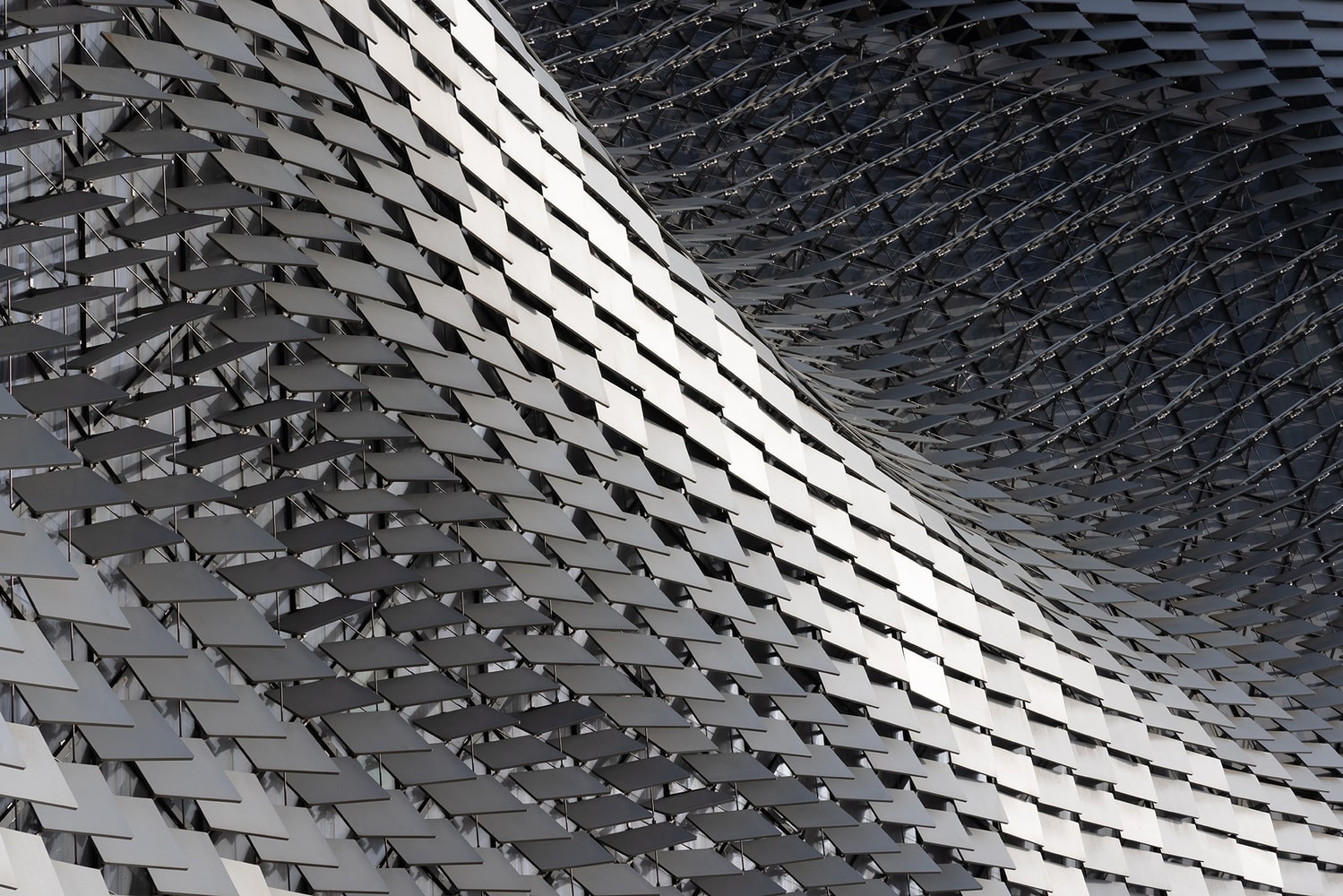
Spatial Experience and Visitor Engagement
The museum’s interior is designed to foster both education and exploration. The atrium functions as a central circulation and social hub, connecting the three wings while providing clear visual connections across multiple levels. Visitors move fluidly through thematic zones, engaging with exhibits on nature, science, and astronomy in spaces designed for adaptability and interactivity. Public platforms, skybridges, and orbital walkways create dynamic sightlines, encouraging curiosity and discovery at every turn.
By integrating the museum with surrounding landscapes and parklands, the architects have created a holistic visitor experience that combines learning with leisure. The museum’s plazas and waterfront spaces act as public gathering areas, hosting educational events, performances, and outdoor exhibitions, ensuring that the museum is both a cultural landmark and a vibrant community asset.
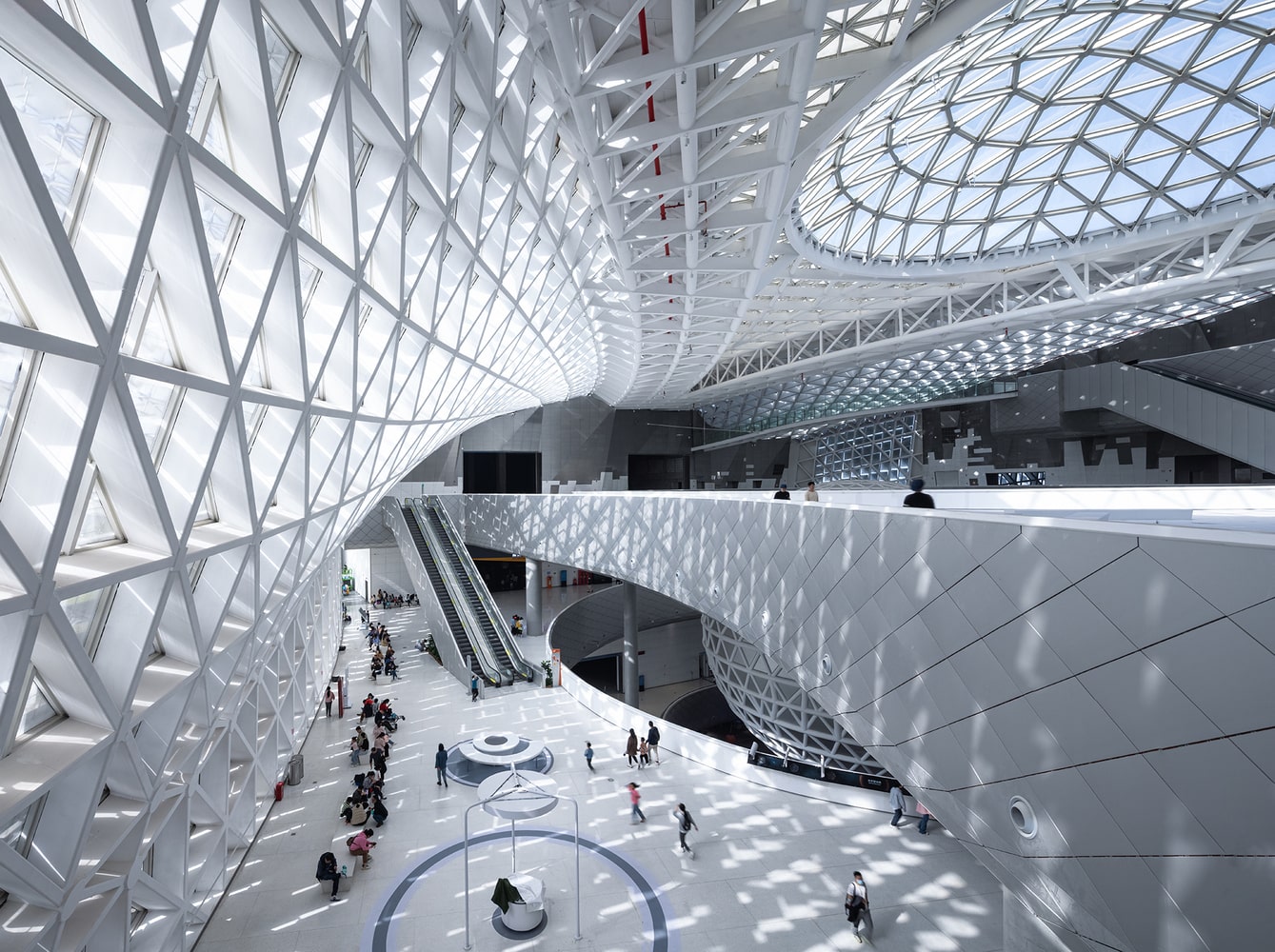
Recognition and Impact
Since its completion, the New Science and Technology Museum of Henan Province has become a technology and cultural landmark. The museum has been recognized with multiple prestigious awards, including:
-
First Prize of the Shanghai Survey and Design Public Building Award
-
Second Prize of the Huaxia Architecture Science and Technology Award
-
First Prize of the Henan Provincial Award for Civil and Architectural Science & Technology (Architectural Design)
-
China Construction Engineering Luban Prize (National Quality Project)
In its first year of operation, the museum welcomed nearly 6.5 million visitors, with peak daily attendance reaching 27,000, demonstrating its capacity as a major educational and cultural destination. The museum has not only elevated the public profile of Henan Province but also embodies the province’s vision of becoming a national highland of innovation, linking science, culture, and education through world-class architecture.
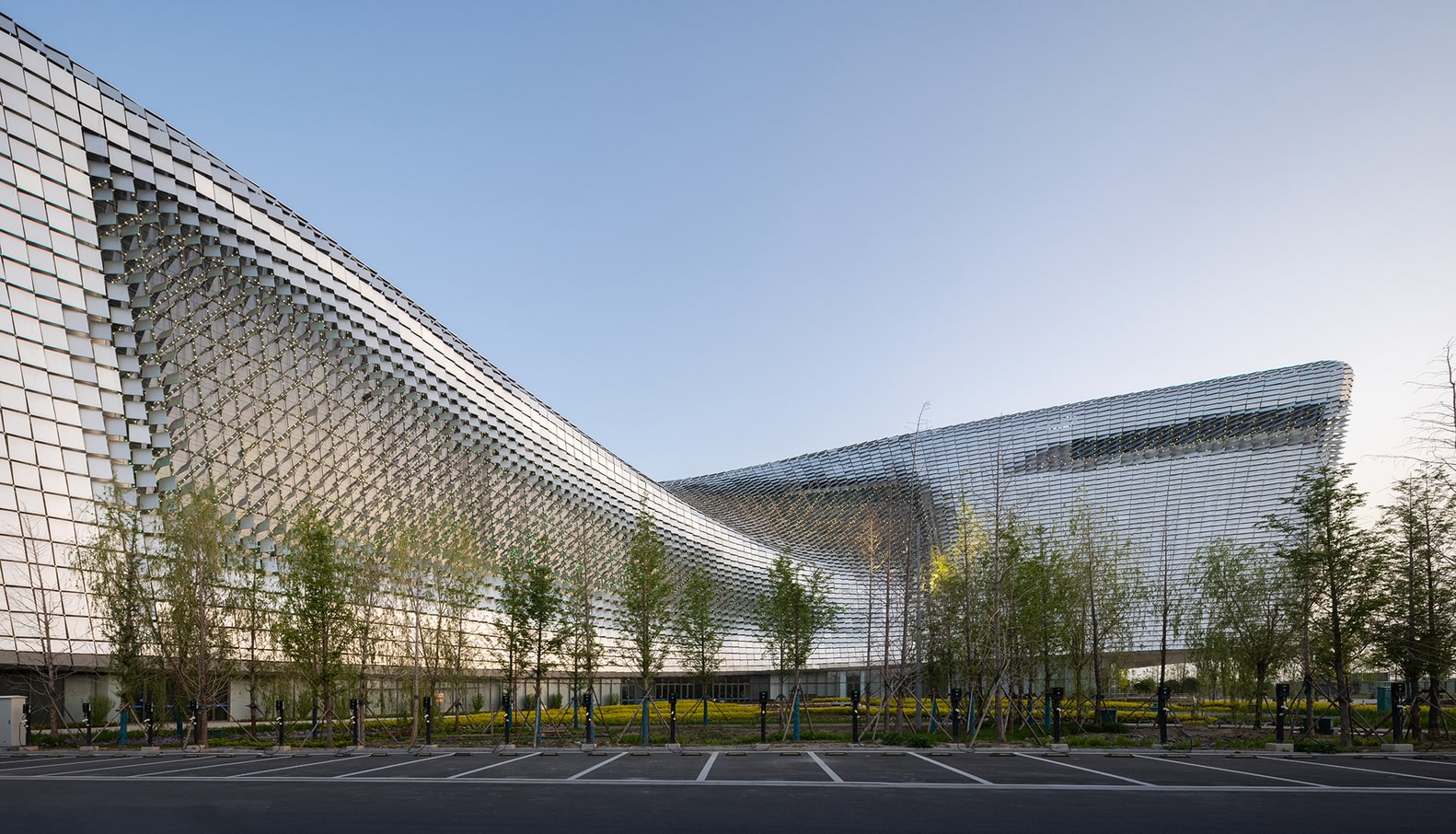
Conclusion
The New Science and Technology Museum of Henan Province exemplifies a design philosophy that integrates cultural symbolism, environmental intelligence, technological sophistication, and public engagement. From its Heluo-inspired form to its parametric façade, expansive atrium, and fully integrated museum-park concept, the building celebrates Henan’s history while advancing its future as a hub of science and innovation. By combining architectural excellence with educational and cultural purpose, the museum sets a benchmark for contemporary public architecture in China and globally.
Photography: Schran Image & ZY Architectural Photography
- Atrium and skybridge design
- contemporary Chinese architecture
- educational architecture China
- Green building China
- Heluo culture inspired design
- Henan Science and Technology Museum
- Innovative museum design
- Interactive exhibition spaces
- Large-scale public architecture
- Museum for science education
- Museum-park hybrid design
- Nature and astronomy museum
- Parametric Architecture
- Public engagement spaces
- Science museum China
- Steel truss and aluminum façade
- Sustainable museum design
- TJAD Atelier L+
- Urban Cultural Landmark
- Zhengzhou museum architecture
I create and manage digital content for architecture-focused platforms, specializing in blog writing, short-form video editing, visual content production, and social media coordination. With a strong background in project and team management, I bring structure and creativity to every stage of content production. My skills in marketing, visual design, and strategic planning enable me to deliver impactful, brand-aligned results.
Submit your architectural projects
Follow these steps for submission your project. Submission FormLatest Posts
Beijing Art Museum Takes Shape: Snøhetta and BIAD’s Cultural Landmark Underway
The Beijing Art Museum, designed by Snøhetta in collaboration with the Beijing...
Zaha Hadid Architects Designs Bishoftu International Airport for Ethiopian Airlines
Zaha Hadid Architects has begun work on Bishoftu International Airport, a major...
Museum of the Amazon by Guá Arquitetura & be.bo. arquitetos
The Museum of the Amazon in Belém transforms a former warehouse into...
Guggenheim Museums Around the World: Architecture, Icons, and Cultural Impact
Guggenheim museums have redefined the relationship between architecture, art, and the city....


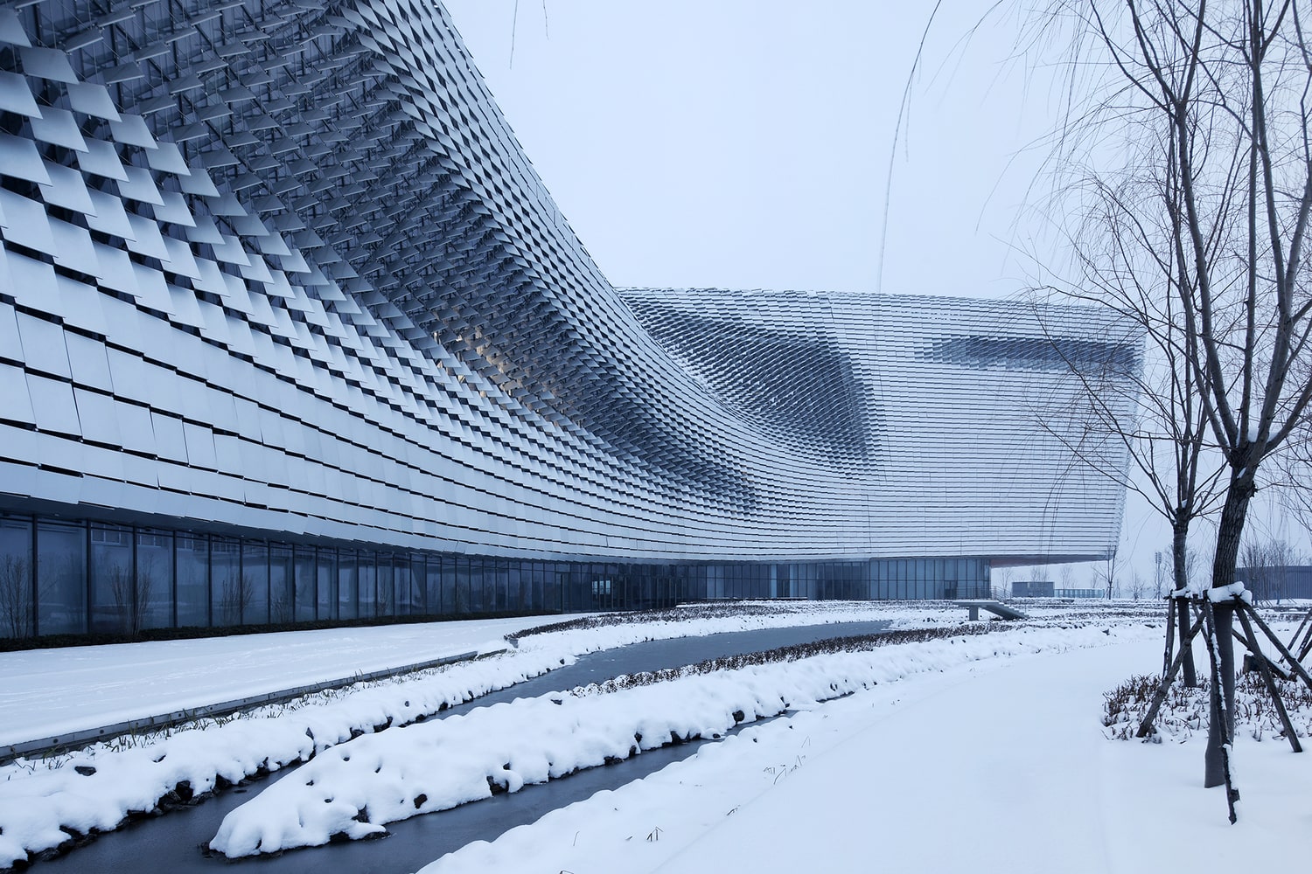








































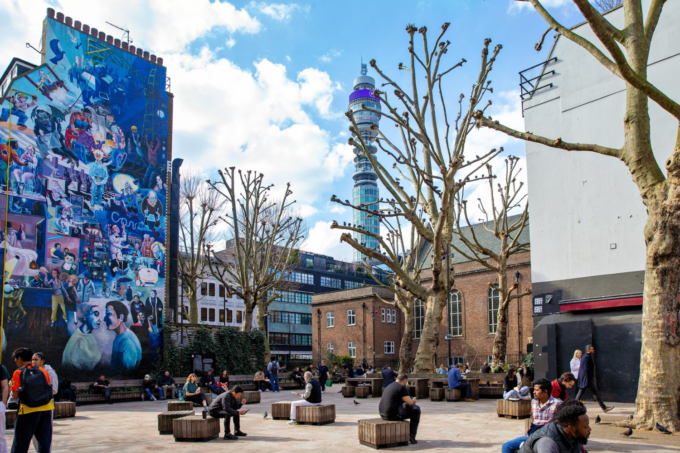





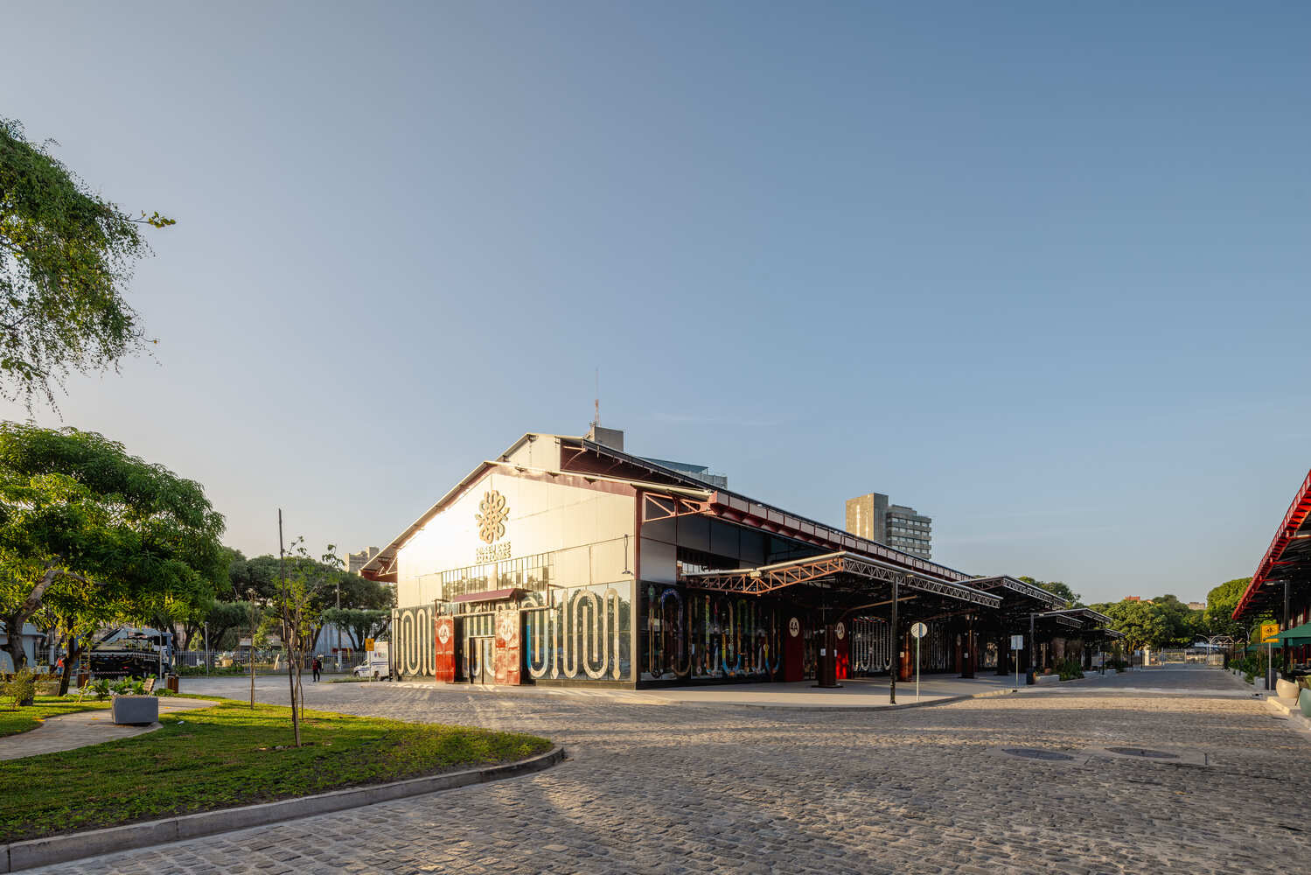
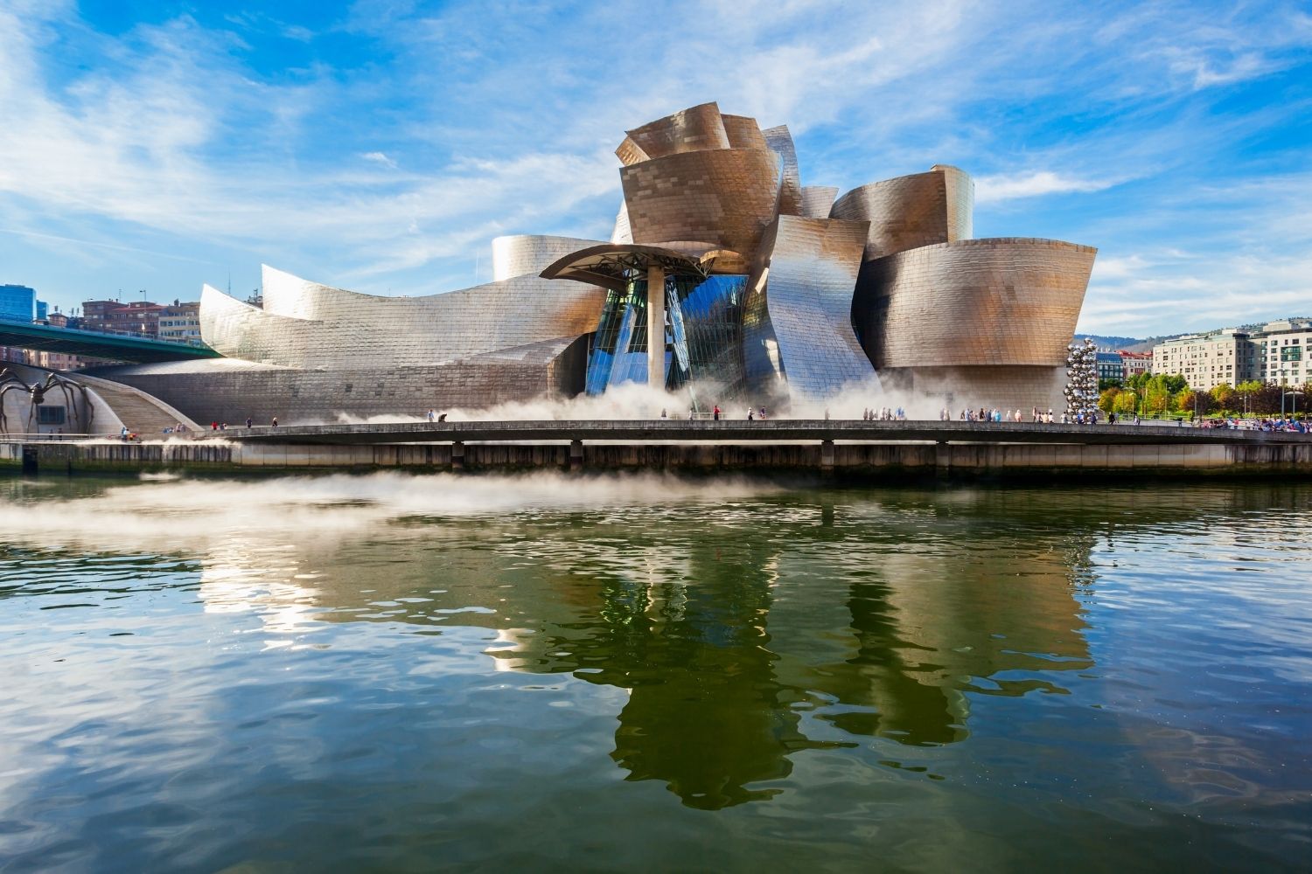
Leave a comment