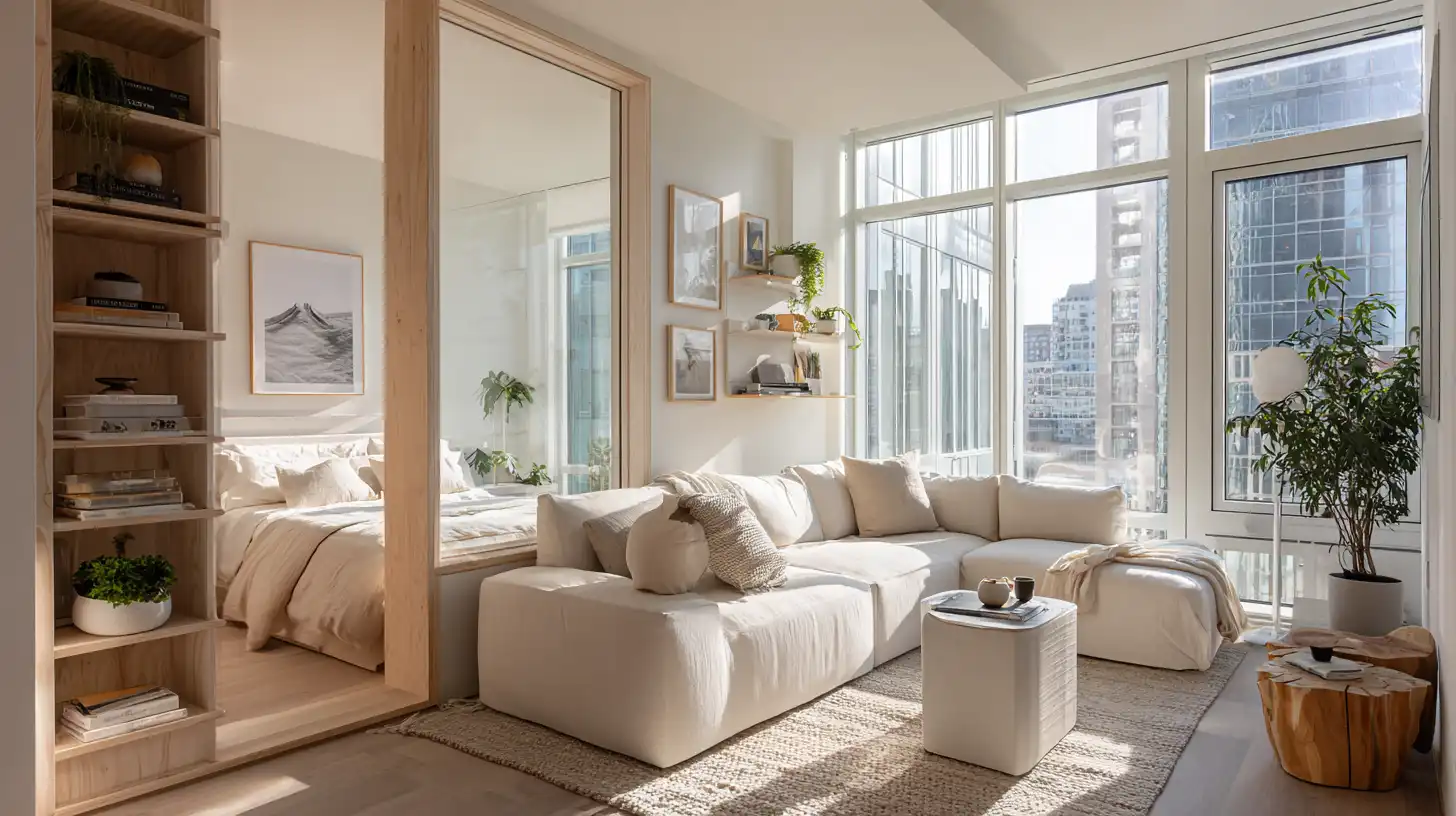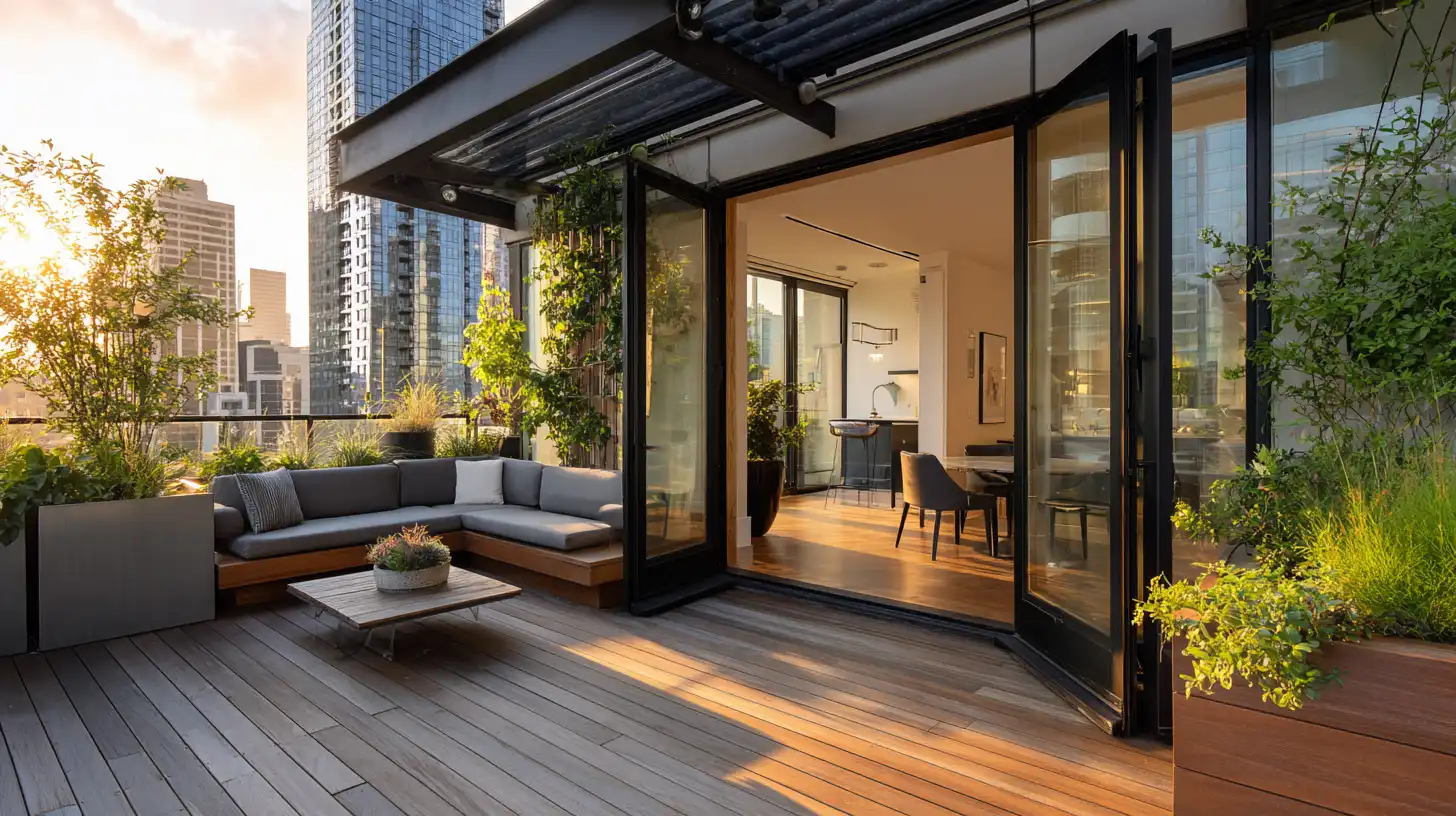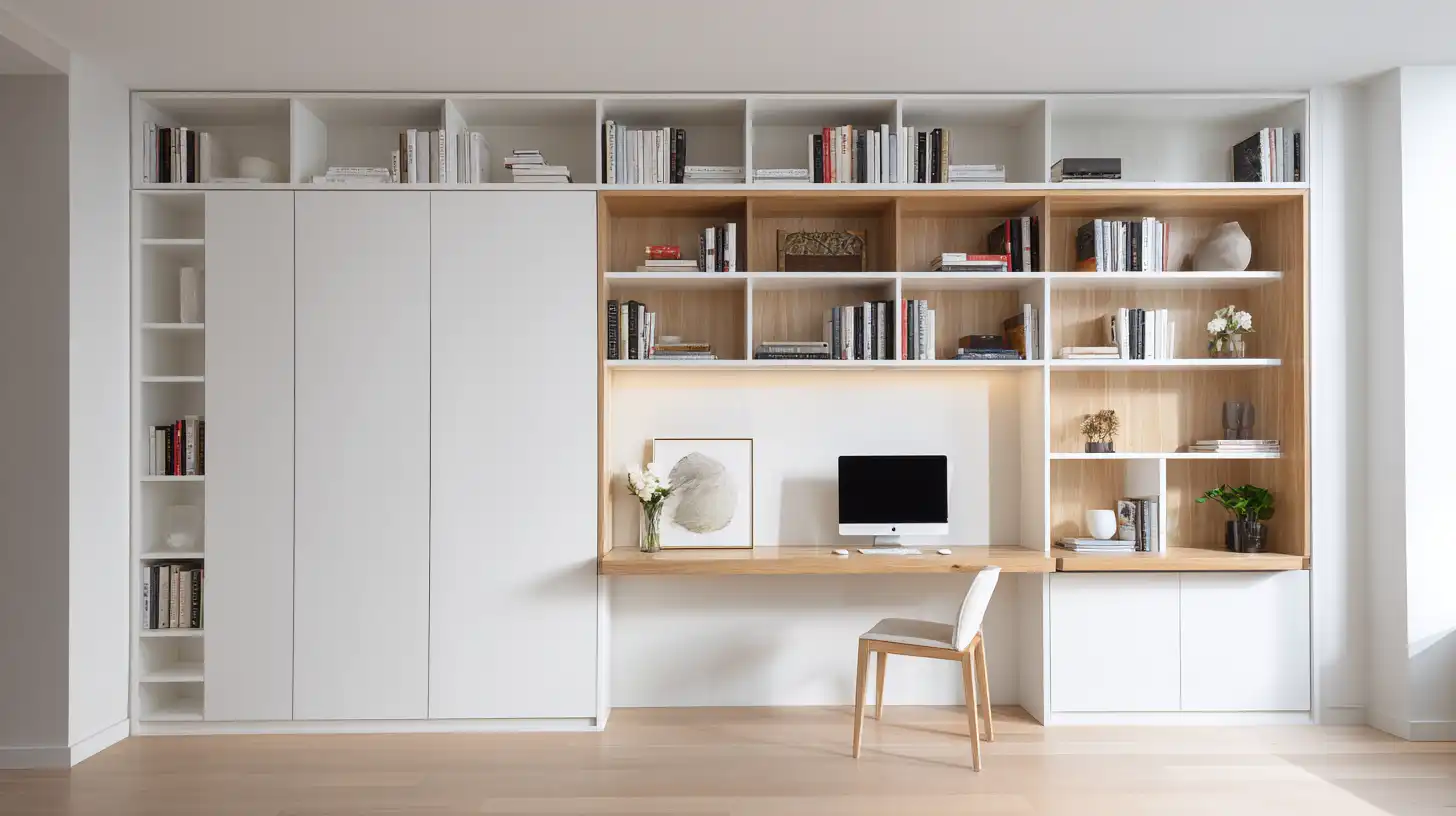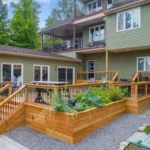- Home
- Articles
- Architectural Portfolio
- Architectral Presentation
- Inspirational Stories
- Architecture News
- Visualization
- BIM Industry
- Facade Design
- Parametric Design
- Career
- Landscape Architecture
- Construction
- Artificial Intelligence
- Sketching
- Design Softwares
- Diagrams
- Writing
- Architectural Tips
- Sustainability
- Courses
- Concept
- Technology
- History & Heritage
- Future of Architecture
- Guides & How-To
- Art & Culture
- Projects
- Interior Design
- Competitions
- Jobs
- Store
- Tools
- More
- Home
- Articles
- Architectural Portfolio
- Architectral Presentation
- Inspirational Stories
- Architecture News
- Visualization
- BIM Industry
- Facade Design
- Parametric Design
- Career
- Landscape Architecture
- Construction
- Artificial Intelligence
- Sketching
- Design Softwares
- Diagrams
- Writing
- Architectural Tips
- Sustainability
- Courses
- Concept
- Technology
- History & Heritage
- Future of Architecture
- Guides & How-To
- Art & Culture
- Projects
- Interior Design
- Competitions
- Jobs
- Store
- Tools
- More

Table of Contents Show
Urban density pressures are driving a fundamental rethinking of residential architecture. In cities like Tokyo, New York, and Amsterdam, architects are proving that 400-square-foot apartments can deliver the same quality of life as homes twice their size when every design decision is intentional. Space-saving design has evolved from necessity into an art form, where innovation, materials, and technology transform constraints into opportunities. From integrated systems that free up floor space to multipurpose furniture that shifts function throughout the day, small-scale design has become a laboratory for architectural thinking. This article explores how smart layouts, multipurpose furnishings, and integrated systems help transform compact living areas into functional, comfortable, and visually cohesive homes.
Rethinking layouts: designing for flow and function
In small-space living, purposeful layouts determine success. Efficiency depends on how each zone connects—how light moves through the home, how circulation flows, and how different functions overlap without creating clutter. While many designers have leaned toward more private, segmented spaces in recent years, especially in the wake of the pandemic, open layouts remain the most effective way to maximize spaces with limited square footage. They create multifunctional environments that feel generous, cohesive, and visually connected, often relying on thoughtful floor plans and room dividers to maintain flow while preserving flexibility. Strategic visual separations—like glass partitions, shifts in flooring texture, or built-in shelving—define distinct areas without enclosing them. In living spaces, a sectional sofa can subtly divide zones, while integrated storage or slatted wood panels preserve light and openness. Well-planned circulation reclaims corners and corridor spaces that might otherwise be wasted, and vertical storage solutions draw the eye upward, expanding both function and perceived volume while making the most of available vertical space. In some cases, a partition wall can help subtly define areas without sacrificing openness.

Design strategies for functional flow
- Visual continuity: Maintain consistent materials and tones to create the illusion of more space.
- Flexible zones: Combine living, dining, or work areas with adaptable, multipurpose furniture that can shift function as needed.
- Vertical thinking: Emphasize height—tall shelving, built-in closets, or lofted sleeping areas draw the eye upward and expand perceived volume.
Built-in and multifunctional furniture
When square footage is limited, furniture becomes a key architectural tool. Built-in seating with hidden storage, wall-mounted desks, and modular shelving systems are staples of small home interiors. These solutions optimize the footprint and give a sense of cohesion—every element feels purposeful, not improvised. Fold-away furniture and multifunctional pieces that shift roles throughout the day reflect the dynamic nature of small-space living, seamlessly blending form and flexibility.
Examples of smart furniture choices
- Murphy beds that fold neatly into walls, freeing 40-60 square feet of floor area during the day.
- Sectional sofas with built-in storage compartments that maximize comfort and organization.
- Custom cabinetry or built-in wardrobes that merge with architectural lines, eliminating visual clutter.
- Convertible benches or tables that double as hidden storage.
- Fold-away furniture that transforms living rooms into workspaces or guest areas.
Smart systems that save space
Beyond furniture and layout, some of the biggest space-saving wins come from what’s hidden behind the walls. Compact home systems—like ductless HVAC units, recessed lighting, and under-counter appliances—make open, uncluttered interiors possible. Efficient plumbing and electrical design also play crucial roles.

For example, a professionally installed tankless water heater delivers hot water on demand while freeing up storage space previously reserved for bulky traditional tanks, and proper pipe placement ensures the system integrates seamlessly with small-space layouts. Similarly, slim heat pumps, wall-mounted radiators, and integrated ventilation systems help designers streamline both form and function without sacrificing comfort.
Integrating efficiency into design
- Concealed infrastructure preserves the minimalist appeal of contemporary interiors.
- Pocket doors save 10-15 square feet per doorway while maintaining accessibility.
- Energy-efficient equipment often requires less maintenance and provides long-term savings.
Light, materials, and visual continuity
Materials and lighting strategy determine how compact rooms feel. Light-colored surfaces reflect illumination, while translucent partitions and mirrors create depth. Natural light remains the ultimate luxury, but when limited, layered artificial lighting—recessed fixtures, wall sconces, and under-cabinet LEDs—balances ambiance and utility. Material continuity across floors and walls prevents visual breaks, enhancing the sense of openness.
Design considerations
- Choose a restrained palette of two to three tones to unify small rooms.
- Use matte finishes to soften reflections and keep the atmosphere calm.
- Highlight architectural rhythm with subtle contrasts—metal accents, textured fabrics, or natural wood elements.
- Use thoughtful lighting placement in bathroom spaces to make them feel open and cohesive.

Outdoor and transitional spaces
In small home design, outdoor extensions can be transformative. Patios, balconies, and inner courtyards create the feeling of expansion without altering the home’s footprint. Sliding glass doors or folding partitions blur the line between indoors and outdoors, allowing natural light and ventilation to flow freely. Even compact homes can feel connected to the landscape through thoughtful transitions—small gardens, planters, or rooftop terraces that double as relaxation zones. Contemporary architects treat these outdoor areas as functional rooms rather than afterthoughts. Weather-resistant materials, built-in seating, and modular décor allow these areas to adapt through the seasons.
Design beyond limitations
Designing small homes challenges architects to do more with less—to see restrictions as opportunities for innovation. Modern small-space design reflects an adaptive, efficient mindset deeply connected to human needs. By combining clever planning, fold-away furniture, and compact systems that merge seamlessly into architecture, small homes can achieve the same comfort and elegance as larger ones. Every choice—from layout to lighting to integrated systems—shapes how space feels and functions. Thoughtful design can make even the smallest footprint feel boundless.
illustrarch is your daily dose of architecture. Leading community designed for all lovers of illustration and #drawing.
Submit your architectural projects
Follow these steps for submission your project. Submission FormLatest Posts
What Architects Need to Know About LiDAR Before Your Next Renovation Project
Table of Contents Show The Real Problem With Traditional As-Built DrawingsWhat Exactly...
Modernism vs Postmodernism: How Order and Ornament Shape Architectural Meaning
Modernism and Postmodernism represent two fundamentally different ways of understanding architecture’s role...
Tips to Keep Your Belongings Safe from Heat, Cold, and Humidity
Table of Contents Show Pack everything appropriatelyWhat to do if you plan...
8 Smart Steps to Take Before Buying a Home for Sale
Table of Contents Show 1. Assess Financial Readiness2. Research Neighborhoods Thoroughly3. Be...












Leave a comment