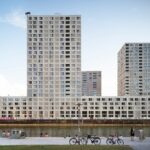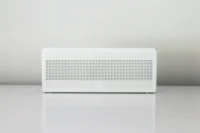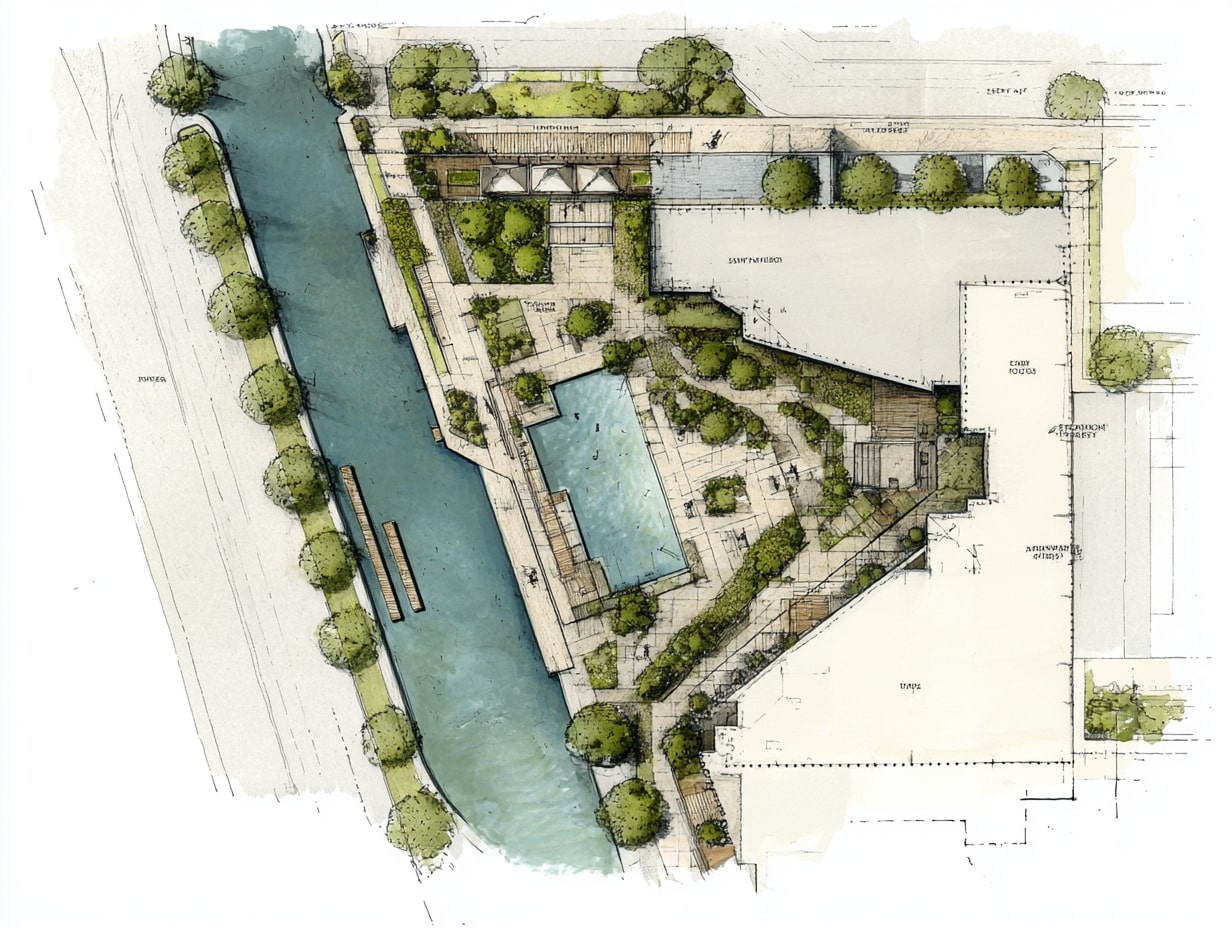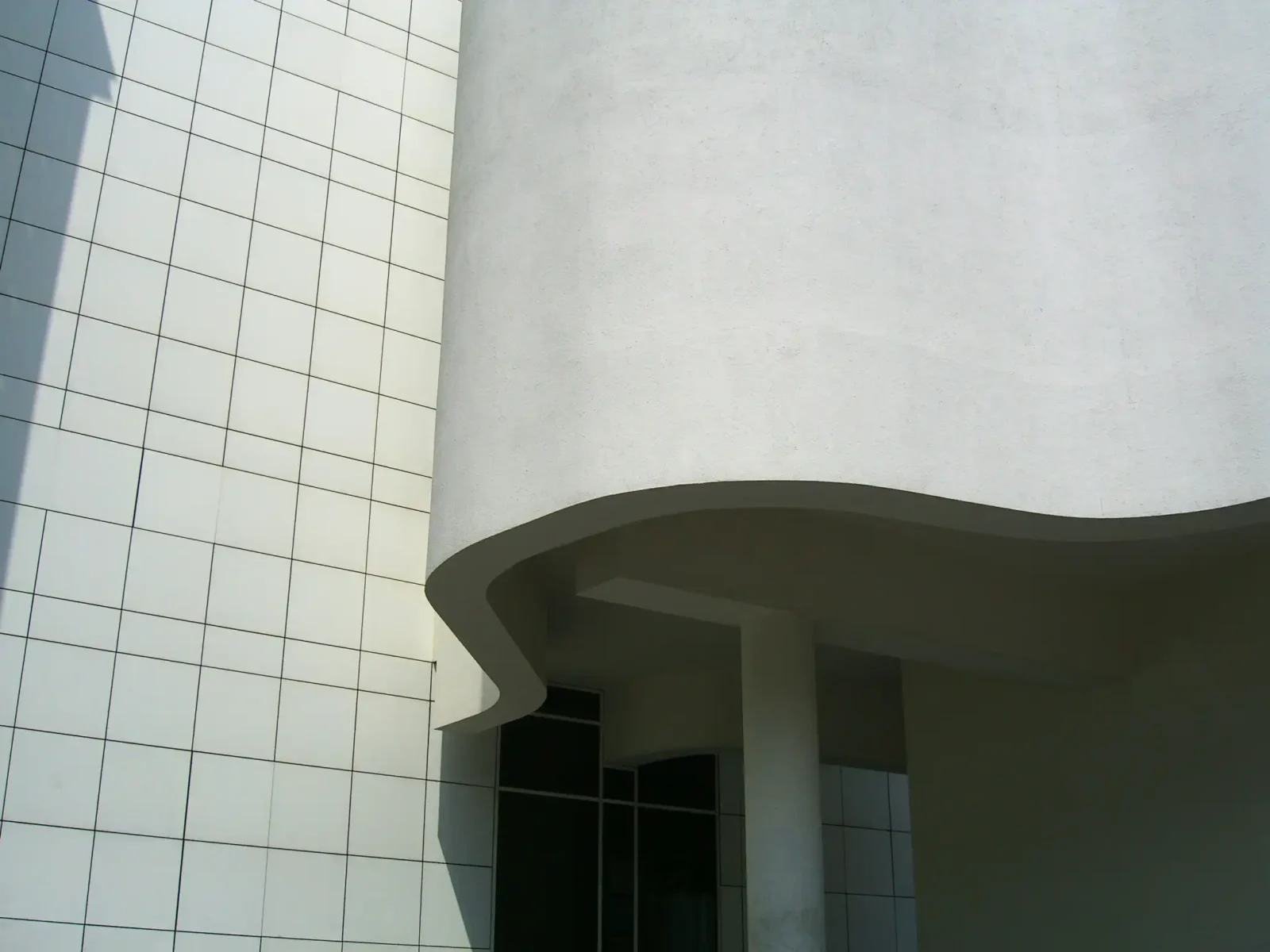- Home
- Articles
- Architectural Portfolio
- Architectral Presentation
- Inspirational Stories
- Architecture News
- Visualization
- BIM Industry
- Facade Design
- Parametric Design
- Career
- Landscape Architecture
- Construction
- Artificial Intelligence
- Sketching
- Design Softwares
- Diagrams
- Writing
- Architectural Tips
- Sustainability
- Courses
- Concept
- Technology
- History & Heritage
- Future of Architecture
- Guides & How-To
- Art & Culture
- Projects
- Interior Design
- Competitions
- Jobs
- Store
- Tools
- More
- Home
- Articles
- Architectural Portfolio
- Architectral Presentation
- Inspirational Stories
- Architecture News
- Visualization
- BIM Industry
- Facade Design
- Parametric Design
- Career
- Landscape Architecture
- Construction
- Artificial Intelligence
- Sketching
- Design Softwares
- Diagrams
- Writing
- Architectural Tips
- Sustainability
- Courses
- Concept
- Technology
- History & Heritage
- Future of Architecture
- Guides & How-To
- Art & Culture
- Projects
- Interior Design
- Competitions
- Jobs
- Store
- Tools
- More
Interior Layout Ideas That Prioritize Ease and Flow

Designing a home that feels spacious, comfortable, and functional often comes down to the way spaces are arranged. Interior layouts that prioritize ease and flow make daily life smoother, reduce clutter, and create a sense of harmony from room to room. Achieving this balance requires thoughtful planning, understanding how each area will be used, and considering natural movement patterns.
Whether you’re updating a single room or redesigning an entire home, focusing on circulation, accessibility, and functional zoning can transform your space. These ideas can help you create interiors that are visually appealing, intuitive, and effortless to live in.
Table of Contents
ToggleOpen Concept Living Areas
Open concept designs encourage natural movement and provide a sense of expansiveness. Removing unnecessary partitions between living, dining, and kitchen areas can eliminate bottlenecks and make social interactions more seamless. To maintain a sense of structure, furniture placement can define functional zones without creating visual barriers.

For example, a sofa can act as a subtle divider between the living and dining spaces, while a kitchen island provides workspace and a casual seating area. Careful planning of traffic paths ensures people can move comfortably through the space without feeling cramped or interrupting others engaged in different activities.
Strategic Furniture Placement
Thoughtful furniture placement is important for creating spaces that feel open and easy to navigate. Midway through arranging a room, incorporating items from Bean Bags R Us, for instance, can add casual, flexible seating without disrupting traffic flow or overcrowding. Positioning furniture to define pathways and maintain sightlines ensures movement remains intuitive, while grouping seating in conversation-friendly arrangements fosters connection.
Paying attention to scale and proportion prevents rooms from feeling cramped, and even minor adjustments, such as angling chairs or shifting tables, can make a noticeable difference. Intentional layouts balance function and comfort, allowing daily routines to feel smooth and effortless throughout the home.
Defined Zones for Functionality
Creating defined zones within larger rooms enhances ease and flow. Each area should serve a specific purpose, whether it’s reading, working, or entertaining, and be positioned logically within the layout. In open layouts, subtle cues like lighting, rugs, or furniture orientation can distinguish one zone from another.
Bedrooms and private spaces benefit from thoughtful zoning as well, with sleeping areas separated from work or study corners to minimize distractions. By clearly delineating spaces, households can enjoy organized environments that support their activities without feeling chaotic or crowded.
Consideration of Circulation Paths
Circulation is often overlooked but plays a crucial role in flow. Think about how people will naturally move from one area to another and minimize obstacles along these paths. Hallways, entryways, and doorways should remain unobstructed, and major routes between high-traffic areas like kitchens, bathrooms, and living spaces should be wide enough to prevent congestion.
In smaller homes, combining circulation space with storage solutions, such as built-in shelving or under-stair compartments, maximizes efficiency. Attention to movement patterns ensures the home feels welcoming, functional, and effortless to navigate daily.
Incorporating Multi-Functional Spaces
Rooms that serve more than one purpose can improve usability without sacrificing flow. Home offices that double as guest rooms or living areas that accommodate exercise routines require careful planning but can reduce the need for excess square footage.

Using flexible furniture like fold-out desks, Murphy beds, or movable partitions allows spaces to transform as needed. Thoughtful placement of power outlets, lighting, and seating ensures each function can be used comfortably. By integrating adaptability into your layout, every corner of the home becomes useful, maintaining a sense of openness and effortless movement.
Maximizing Light and Sightlines
Natural light and clear sightlines enhance ease and perception of flow. Position windows to illuminate high-traffic areas and arrange furniture so that sightlines remain open from one space to another. Mirrors and glass partitions can amplify light and create a sense of continuity between zones.
Avoid blocking windows with large furniture or heavy drapery that hinders light and movement. Light improves the mood of the home and visually expands spaces, making circulation feel natural and rooms feel connected. Combining these strategies with strategic color choices and minimal clutter ensures a layout that encourages comfort and intuitive navigation.
Interior layouts that emphasize ease and flow require a balance of aesthetics and function. Open concepts, strategic furniture placement, clearly defined zones, and well-considered circulation paths all contribute to spaces that feel organized and effortless. Incorporating multi-functional rooms and maximizing natural light further enhances usability and comfort.
By thoughtfully planning how each area interacts with the next, homeowners can create interiors that support daily routines, invite relaxation, and foster connection. A home designed around movement and accessibility is practical and more enjoyable to live in.
illustrarch is your daily dose of architecture. Leading community designed for all lovers of illustration and #drawing.
Submit your architectural projects
Follow these steps for submission your project. Submission FormLatest Posts
General Arrangement Drawings in Architecture: The Backbone of Clear Design Communication
General Arrangement Drawings explained: what they are, when to use them, how...
The Ultimate Guide to Fencing in North Dakota: Choosing the Best Fence for Your Property
Watching a chain link fence twist in 70 mph winds near Minot...
Gaudí: Where Architecture Meets Science
Gaudí: Where Architecture Meets Science shows catenary arches, ruled surfaces, and biomimicry...
How Housing Market Forces Shape Architectural Design Today
Architecture never exists in isolation. Buildings rise from a mix of ambition,...












Leave a comment