- Home
- Articles
- Architectural Portfolio
- Architectral Presentation
- Inspirational Stories
- Architecture News
- Visualization
- BIM Industry
- Facade Design
- Parametric Design
- Career
- Landscape Architecture
- Construction
- Artificial Intelligence
- Sketching
- Design Softwares
- Diagrams
- Writing
- Architectural Tips
- Sustainability
- Courses
- Concept
- Technology
- History & Heritage
- Future of Architecture
- Guides & How-To
- Art & Culture
- Projects
- Interior Design
- Competitions
- Jobs
- Store
- Tools
- More
- Home
- Articles
- Architectural Portfolio
- Architectral Presentation
- Inspirational Stories
- Architecture News
- Visualization
- BIM Industry
- Facade Design
- Parametric Design
- Career
- Landscape Architecture
- Construction
- Artificial Intelligence
- Sketching
- Design Softwares
- Diagrams
- Writing
- Architectural Tips
- Sustainability
- Courses
- Concept
- Technology
- History & Heritage
- Future of Architecture
- Guides & How-To
- Art & Culture
- Projects
- Interior Design
- Competitions
- Jobs
- Store
- Tools
- More
How Architects Use the Golden Ratio in Design
The Golden Ratio has shaped architecture and design for centuries, offering a framework for creating visually balanced, intuitive, and harmonious spaces. From classical works like the Parthenon and the Alhambra to modern projects such as Apple Park, architects use this proportion to guide façades, interiors, furniture, landscapes, and even parametric systems. These seven applications reveal why the Golden Ratio remains one of the most enduring tools for achieving elegance and structural clarity.
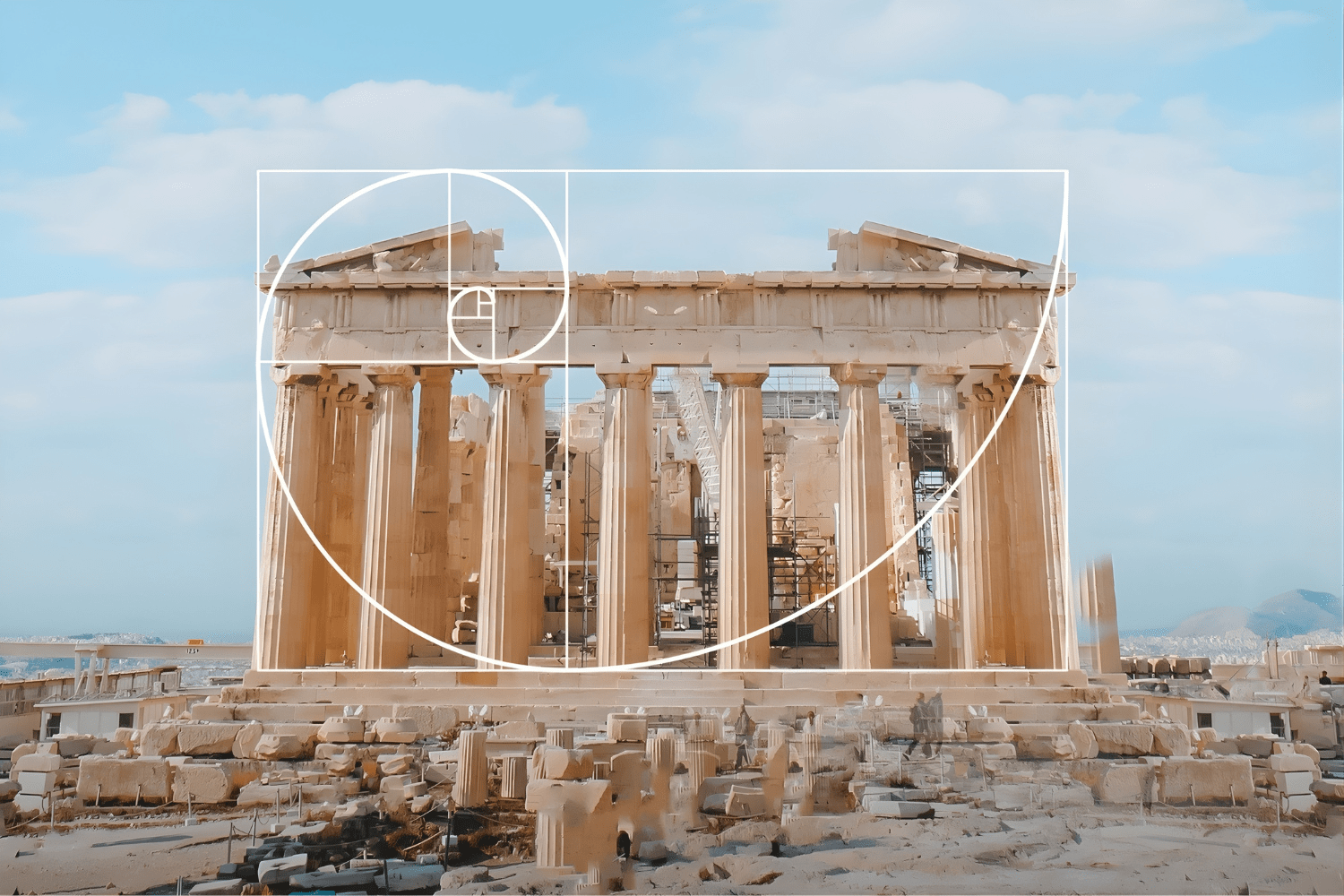
Table of Contents Show
The Golden Ratio, approximately 1:1.618, has guided architects, designers, and artists for centuries to create visually harmonious forms. From ancient monuments to contemporary buildings, this mathematical proportion shapes building massing, façades, interiors, and furniture. Its timeless appeal ensures spaces and objects feel balanced, elegant, and naturally pleasing to the eye.
In architecture, the Golden Ratio goes beyond mere decoration; it provides a structural and spatial logic that organizes volumes, guides circulation, and informs visual hierarchy. Designers use the Golden Ratio to proportion façades, interiors, and even landscape elements, producing environments that resonate intuitively with human perception. This article explores seven ways architects and designers apply the Golden Ratio in real-world projects, illustrating its enduring influence from classical structures like the Parthenon to modern masterpieces such as Apple Park.
1. Facade Composition and Visual Harmony
Architects frequently rely on the Golden Ratio to structure façades, ensuring visual balance across openings, solid masses, and vertical rhythms. By organizing elements such as windows, pilasters, and cornices within Golden Ratio-based grids, designers create elevations that feel intuitively proportioned and aesthetically stable. This technique appears in both classical and modern buildings, demonstrating its adaptability and universal appeal.
The method is particularly effective in regulating hierarchy, where primary elements follow larger proportional divisions while secondary details align with refined subdivisions. As a result, façades achieve coherence without appearing rigid or repetitive, allowing ornamentation and structure to coexist seamlessly.

A defining historical example is The Parthenon (Athens, 447–432 BCE). Its façade aligns closely with Golden Ratio proportions, especially in the relationship between column spacing, pediment height, and overall temple width. This proportional clarity is one reason the Parthenon remains a benchmark of classical harmony.
Free Online Golden Ratio Calculator
Nearest Fibonacci Numbers
Golden Rectangle
Image Golden Ratio Overlay
2. Modernist Proportioning Systems
Twentieth-century architects adopted the Golden Ratio as a rational design tool to organize volumes, grids, and spatial sequences. Modernists valued its mathematical clarity, using it to create clean, logical compositions free from unnecessary ornamentation. The result was a generation of buildings whose elegance emerged from precise ratios rather than decorative embellishment.
These proportioning systems often extended beyond façades into structural bays, interior modules, and furniture layouts. By applying the Golden Ratio consistently across scales, architects created buildings that maintained balance from the macro to the micro.

A prime example is Villa Stein de Monzie by Le Corbusier (1927). Le Corbusier used Golden Ratio-based regulating lines to determine the façade dimensions, window placements, and internal spatial sequences. The villa’s refined sense of order reflects his belief that proportion is the foundation of architectural beauty.
3. Ornamentation and Pattern Geometry
Across cultures, the Golden Ratio has informed intricate ornamentation, particularly in Islamic, Gothic, and Renaissance architecture. Designers used it to structure geometric patterns, interlacing motifs, and carved surfaces, creating ornament that feels rhythmic and endlessly repeatable. This mathematical foundation ensured patterns maintained coherence even at high levels of complexity.
The Golden Ratio also guided transitions between scales, from large structural elements to delicate decorative features. This allowed buildings to express harmony across multiple layers of detail, enhancing spatial richness without sacrificing unity.
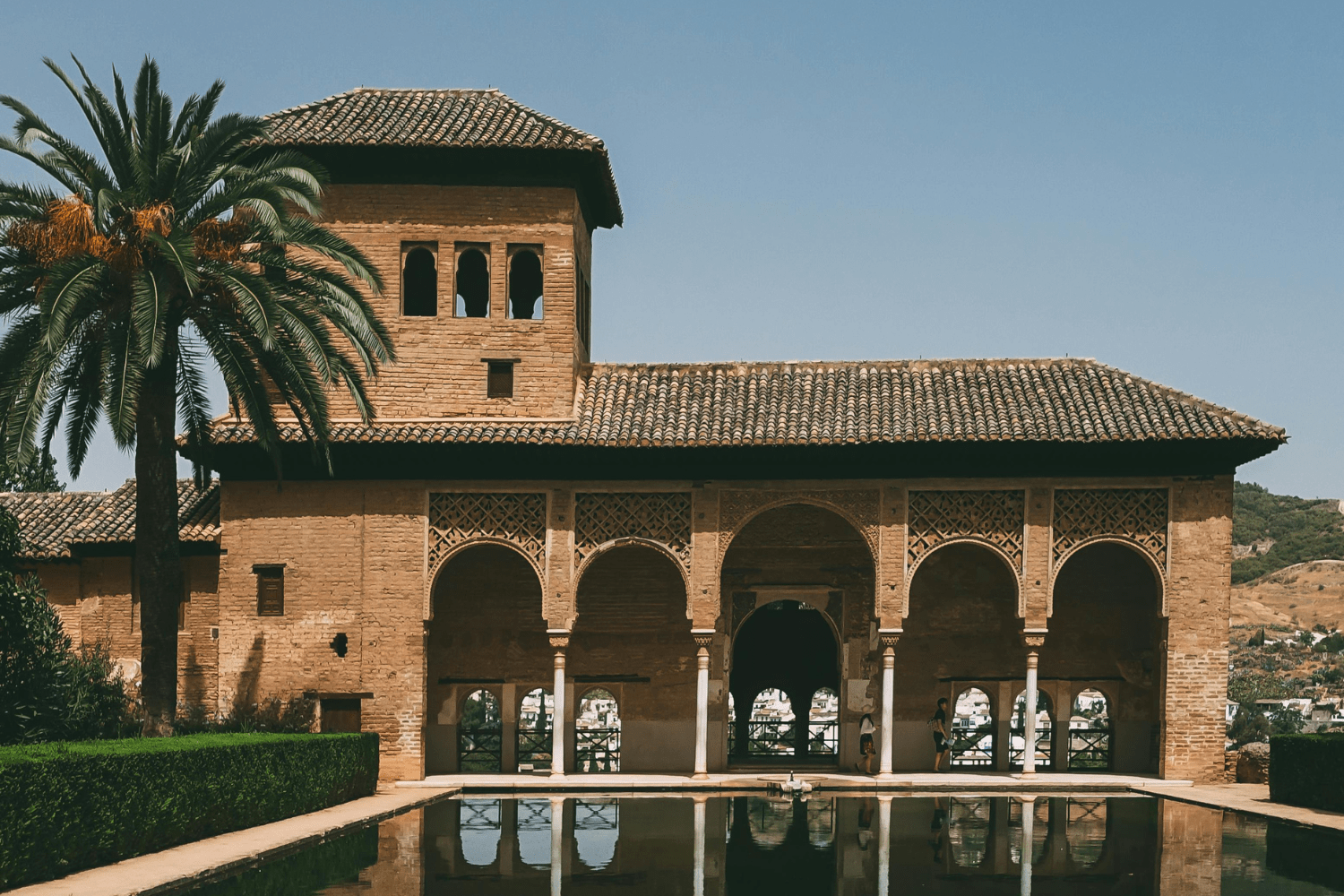
The Alhambra (Granada, 13th–14th century) stands as a masterwork of Golden Ratio-based ornament. Its muqarnas, tile mosaics, and courtyard proportions frequently align with Golden Ratio relationships, giving its intricate designs an underlying order that complements their visual complexity.
4. Furniture and Industrial Design
In product and furniture design, the Golden Ratio offers a method for achieving ergonomic elegance. Designers use it to determine seat-to-backrest proportions, leg heights, tabletop dimensions, and even the curvature of surfaces. Because the ratio mirrors natural human proportions, furniture designed with this logic often feels intuitively comfortable.
The Golden Ratio is especially influential in modernist furniture, where clarity of line and restraint of form rely heavily on precise mathematics. When designers use it to establish core dimensions, objects achieve a timeless quality rooted in balanced geometry.

A classic example is The Barcelona Chair by Mies van der Rohe. Its iconic silhouette follows Golden Ratio relationships between seat height, cushion width, and frame angles. This proportional rigor is part of what makes the chair feel both sculptural and functional.
5. Landscape and Garden Layout
Landscape architects often apply the Golden Ratio to shape pathways, terraces, planting beds, and water features. The ratio helps create outdoor spaces that feel naturally flowing rather than artificially rigid. Because the Golden Ratio occurs frequently in nature, its use in landscapes enhances a sense of organic harmony.
By arranging spatial elements—including stairs, landings, and sightlines—according to Golden Ratio sequences, designers develop balanced relationships between built and natural components. Gardens organized through these proportions often feel serene, orderly, and immersive.
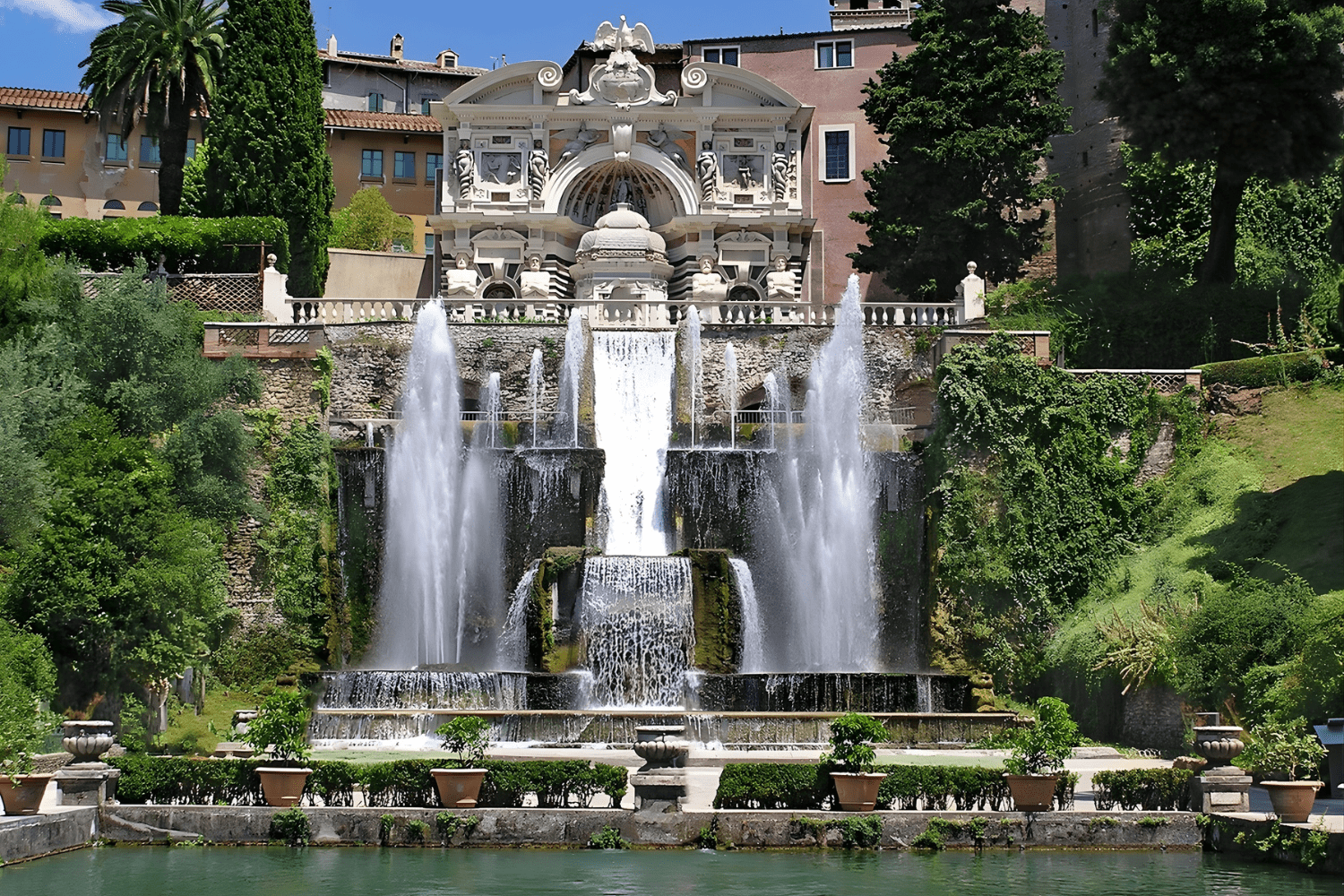
A prominent example is Villa d’Este (Tivoli, Italy). Its Renaissance terraces and water axes align with Golden Ratio proportional logic. The repetition of rhythmic, mathematically ordered garden elements contributes to its uniquely harmonious spatial experience.
6. Human-Centered Proportions in Art and Space
The Golden Ratio is deeply connected to human perception, making it a valuable tool in designing spaces that feel comfortable, intuitive, and proportionally familiar. Architects often use it to guide ceiling heights, corridor widths, and spatial divisions to create environments that resonate with the human body’s natural sense of scale.
This proportional logic extends into art and sculpture, where the Golden Ratio helps define idealized human dimensions. Its application provides a shared language between art and architecture, linking spatial design to human anatomy and visual cognition.
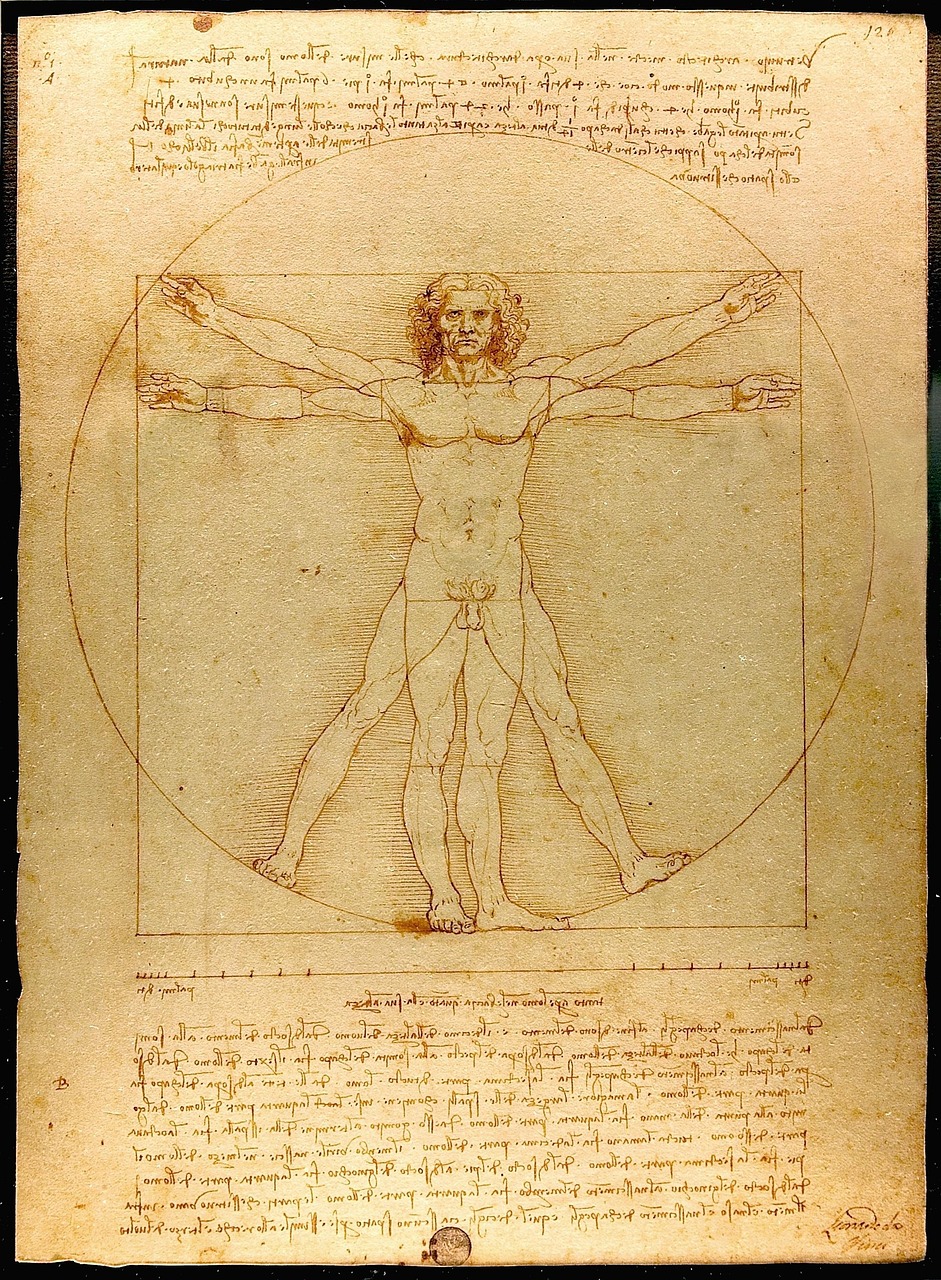
The iconic example is Leonardo da Vinci’s “Vitruvian Man”. This drawing illustrates the Golden Ratio’s relationship to the human body, reinforcing its importance in understanding harmonious proportions—principles that later influenced architects in shaping spatial dimensions.
7. Contemporary Parametric and Circular Design
Today’s architects continue using the Golden Ratio, integrating it into parametric design tools, digital modeling workflows, and large-scale campus planning. Its mathematical clarity makes it ideal for circular forms, radial grids, and large organizational diagrams used in contemporary masterplanning.
When applied through computational design, the Golden Ratio allows architects to generate complex geometries that remain visually coherent and structurally efficient. In circular buildings especially, the ratio helps determine ring widths, courtyard diameters, and façade subdivisions.
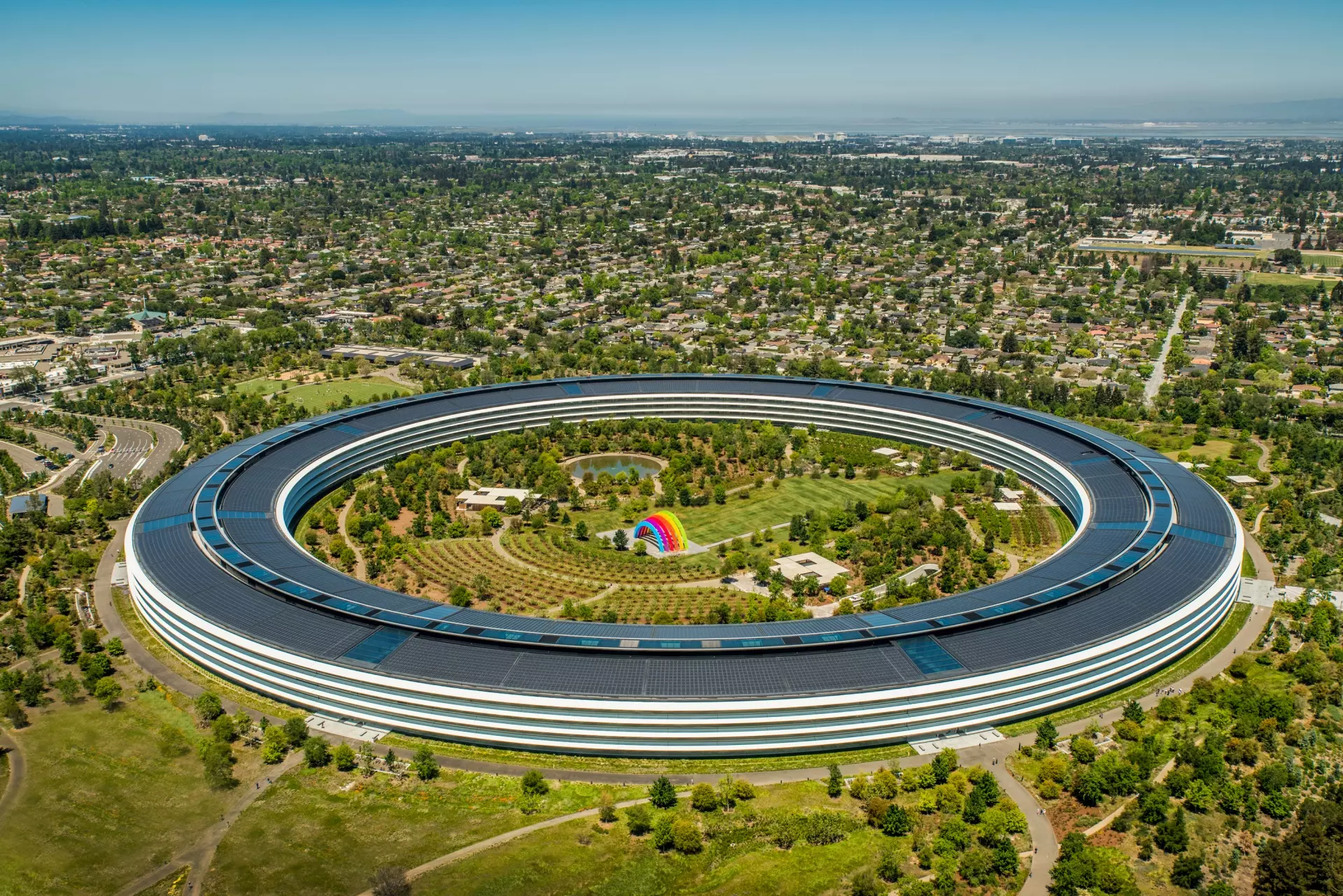
A leading contemporary example is Foster + Partners’ Apple Park (2017). The main circular building incorporates Golden Ratio-based dimensions to organize its internal rings, landscape buffers, and structural spacing. This proportional strategy contributes to its seamless continuity and sculptural simplicity.
The Golden Ratio remains a powerful tool in architecture and design, guiding the creation of spaces, façades, interiors, and furniture that feel naturally balanced and visually harmonious. From the Parthenon to Apple Park, its influence spans classical, modernist, and contemporary projects, proving that proportion is key to both beauty and functionality. By applying the Golden Ratio thoughtfully, architects and designers can craft environments that resonate with timeless elegance, rhythm, and spatial coherence.
- aesthetic rules for architects
- architectural aesthetics and proportions
- architectural design proportions
- architectural geometry techniques
- architectural pattern and proportion
- classical architecture golden ratio
- design balance and symmetry
- design principles using golden ratio
- design ratios for buildings
- facade composition and proportions
- Fibonacci Sequence in Architecture
- golden ratio building examples
- Golden Ratio in Architecture
- golden ratio in contemporary design
- golden ratio spatial planning
- golden section in building design
- harmonious architectural elements
- modern buildings using golden ratio
- proportional systems for architects
- visual harmony in architecture
I create and manage digital content for architecture-focused platforms, specializing in blog writing, short-form video editing, visual content production, and social media coordination. With a strong background in project and team management, I bring structure and creativity to every stage of content production. My skills in marketing, visual design, and strategic planning enable me to deliver impactful, brand-aligned results.
Submit your architectural projects
Follow these steps for submission your project. Submission FormLatest Posts
Modernism vs Postmodernism: How Order and Ornament Shape Architectural Meaning
Modernism and Postmodernism represent two fundamentally different ways of understanding architecture’s role...
Tips to Keep Your Belongings Safe from Heat, Cold, and Humidity
Table of Contents Show Pack everything appropriatelyWhat to do if you plan...
8 Smart Steps to Take Before Buying a Home for Sale
Table of Contents Show 1. Assess Financial Readiness2. Research Neighborhoods Thoroughly3. Be...
10 Healthy Habits for Surviving Long Studio Hours
Long studio hours are a reality in architecture and design, but without...












Leave a comment