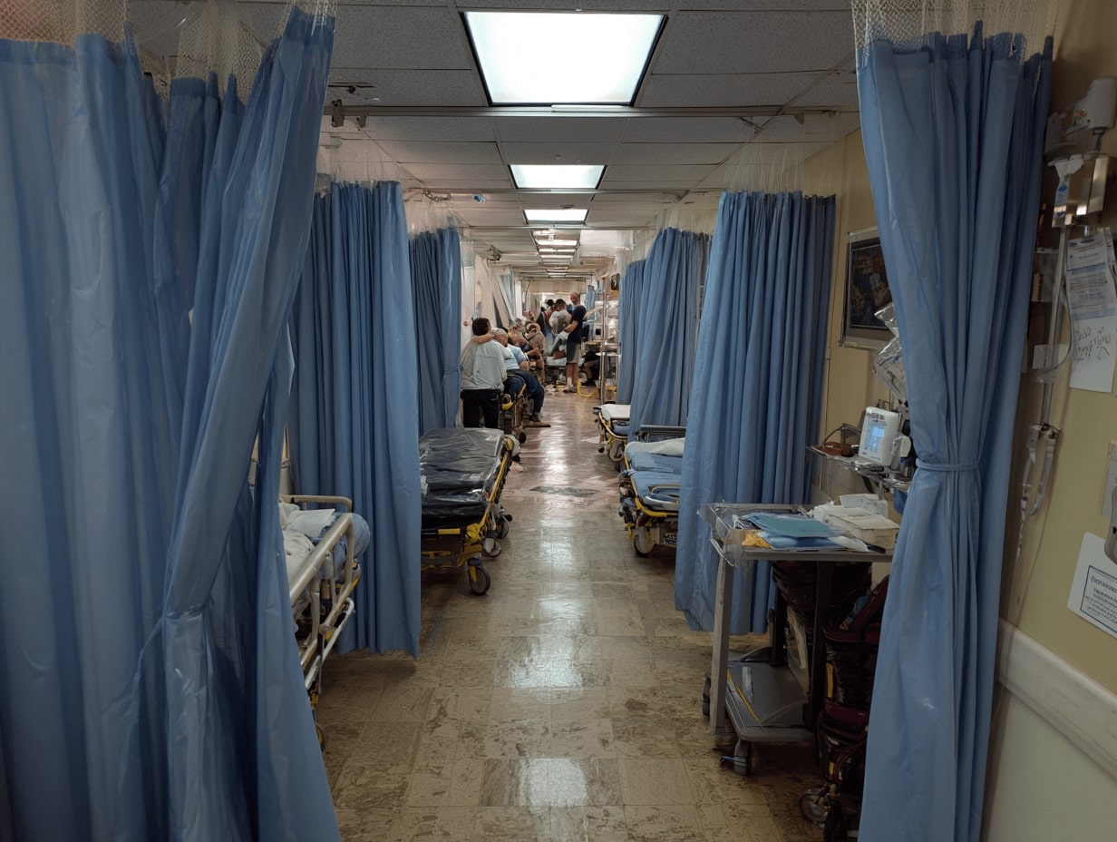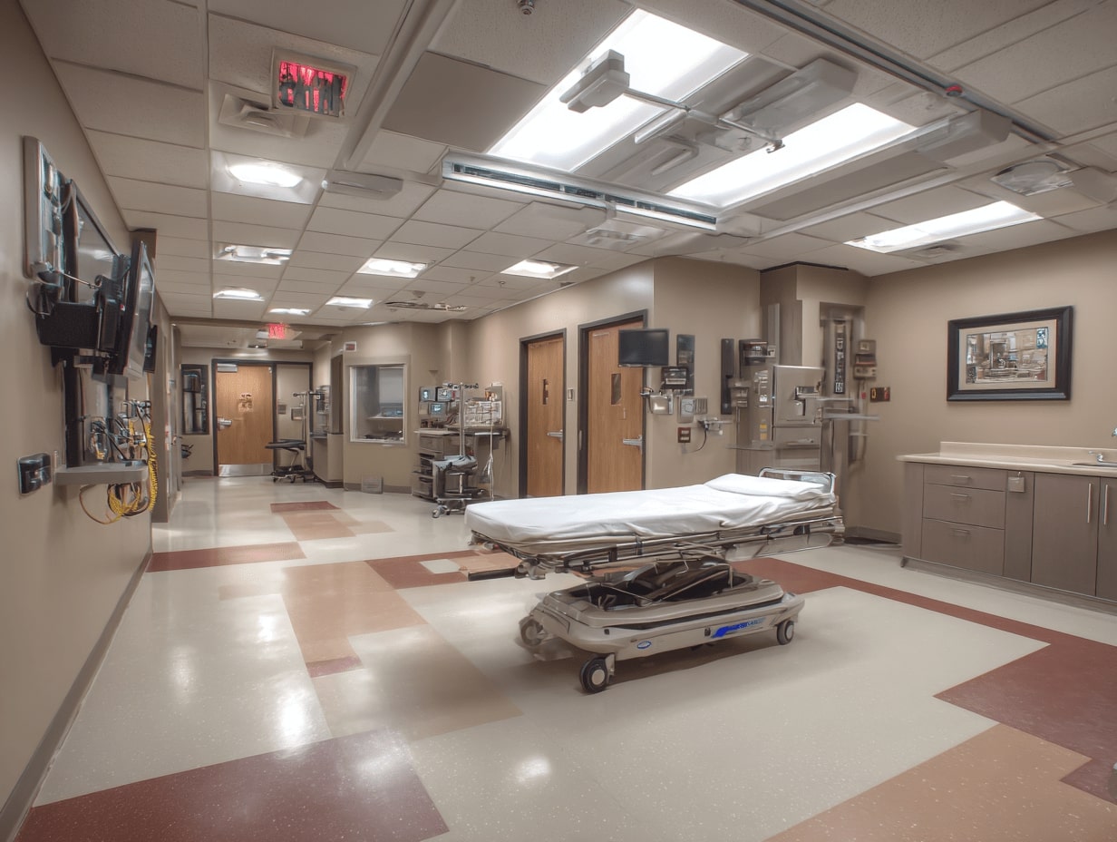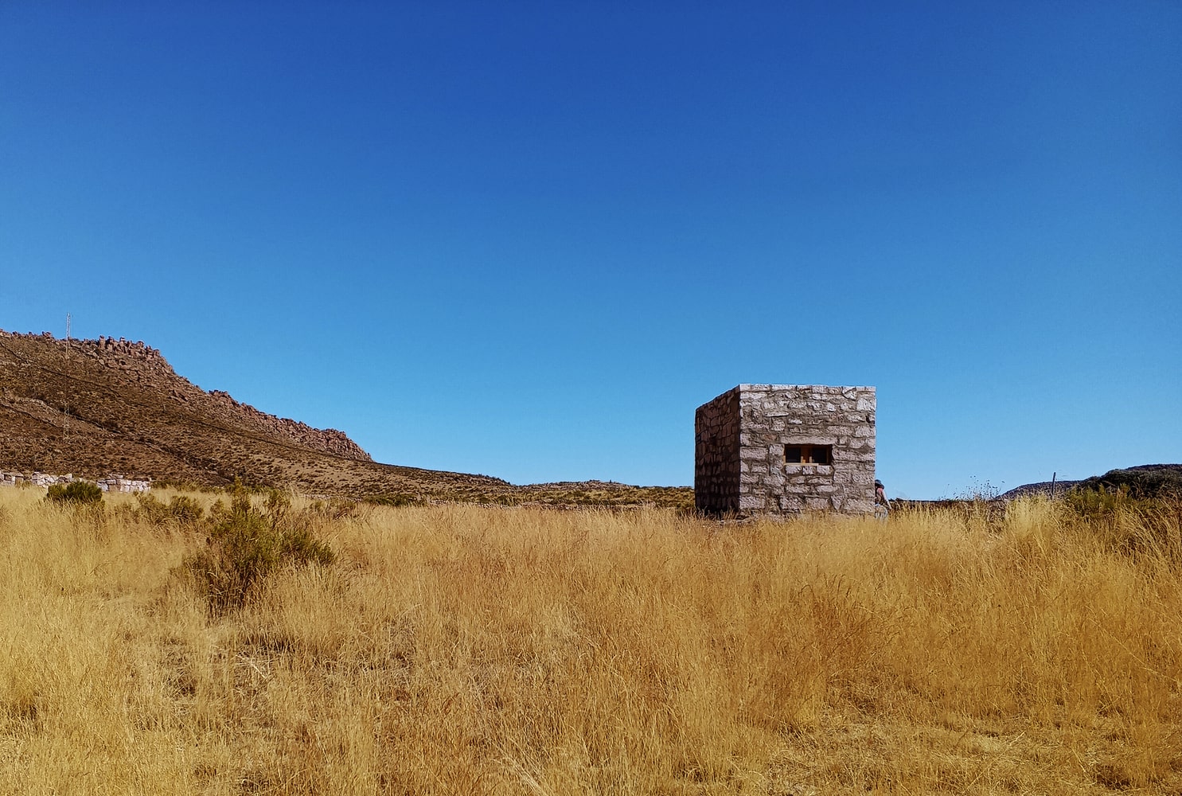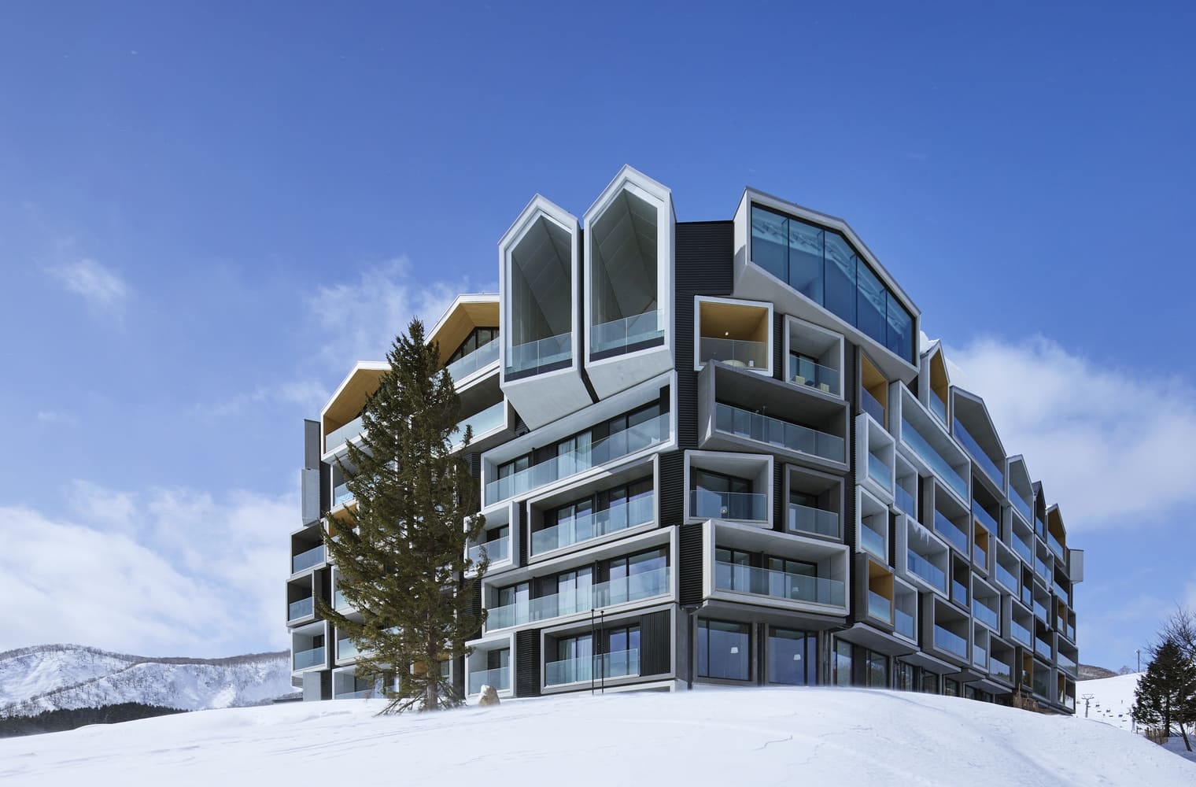- Home
- Articles
- Architectural Portfolio
- Architectral Presentation
- Inspirational Stories
- Architecture News
- Visualization
- BIM Industry
- Facade Design
- Parametric Design
- Career
- Landscape Architecture
- Construction
- Artificial Intelligence
- Sketching
- Design Softwares
- Diagrams
- Writing
- Architectural Tips
- Sustainability
- Courses
- Concept
- Technology
- History & Heritage
- Future of Architecture
- Guides & How-To
- Art & Culture
- Projects
- Interior Design
- Competitions
- Jobs
- Store
- Tools
- More
- Home
- Articles
- Architectural Portfolio
- Architectral Presentation
- Inspirational Stories
- Architecture News
- Visualization
- BIM Industry
- Facade Design
- Parametric Design
- Career
- Landscape Architecture
- Construction
- Artificial Intelligence
- Sketching
- Design Softwares
- Diagrams
- Writing
- Architectural Tips
- Sustainability
- Courses
- Concept
- Technology
- History & Heritage
- Future of Architecture
- Guides & How-To
- Art & Culture
- Projects
- Interior Design
- Competitions
- Jobs
- Store
- Tools
- More
Designing Hospitals Beyond Functionality: Building Places People Trust
Discover how hospital design moves beyond function to create healing, human-centered environments. See how empathic planning improves outcomes, preserves dignity, supports families, reduces staff burnout, and weaves biophilic cues like light and acoustics, safety, accessibility, adaptability, tech, and community trust.

When we talk about designing hospitals beyond functionality, we’re talking about shifting from buildings that simply work to places that actively heal. Through choices that honor human needs, light, quiet, dignity, and connection, we can lift clinical outcomes, reduce burnout, and earn community trust. The aim isn’t to make hospitals prettier: it’s to make them kinder, safer, and smarter for everyone who walks through the door.
Table of Contents
ToggleFrom Efficient to Empathic: Why It Matters
For decades, efficiency dominated hospital planning: adjacencies, throughput, and utilization. Necessary, yes, but not sufficient. Patients remember how care felt, not just how fast it moved. Staff stay where they feel supported, not just scheduled. And families advocate best when they’re welcomed, not parked in hallways.
Design choices ripple. Research ties daylight, views, and quieter rooms to shorter stays and lower stress. Single-patient rooms reduce infections and improve sleep. Clear wayfinding lowers anxiety and frees staff time. When we prioritize empathic design, we strengthen safety, quality, and experience, and typically see gains in HCAHPS, recruitment, and retention. In short, we design hospitals that perform because they care, not even though it.

Human-Centered Environments for Patients, Families, and Staff
Patient Dignity, Privacy, and Control
Dignity starts at the door. Single-patient rooms, on-demand privacy glass, and private toilets reduce exposure and embarrassment. Bedside controls for light, temperature, and shading return a sense of agency. Clear sightlines let nurses observe without constant intrusion. And small details, acoustically separated toilets, soft-close doors, and built-in storage for personal items, quietly protect patients’ privacy and comfort.
Family Support and Comfort
Families are part of the care team. We plan generous family zones in rooms with sleeper sofas, power, and task lighting. On-unit amenities, refresh points, lactation rooms, and small quiet nooks, keep loved ones near without crowding clinical work. Intuitive signage, multilingual materials, and nutrition pantries lower stress at 2 a.m. A supported family means better communication, safer discharges, and fewer readmissions.

Staff Well-Being and Restorative Spaces
If we want excellent care, we design for caregivers’ humanity. Daylit workrooms, respite spaces with acoustic separation, and access to nature help counter fatigue. Decentralized team stations shorten steps: dedicated off-stage corridors reduce interruptions. Lockers, showers, and lactation suites signal respect. When we plan for micro-breaks, ergonomic workflows, and psychological safety, teams recharge and patients benefit.
Sensory and Biophilic Design That Supports Healing
Light, Views, and Circadian Health
Light is medicine. Tunable LEDs that shift color temperature support circadian rhythms in ICUs and med-surg units. Generous windows with glare control deliver daylight without eyestrain. Wherever possible, we give patients and staff real views, to trees, sky, or gardens, because even brief exposure to nature lowers stress and pain perception.

Acoustic Comfort, Materials, and Art
Noise consistently ranks among top patient complaints. We specify sound-absorbing ceilings, rubber or acoustic flooring, and soft-close hardware to quiet the care environment. Materials matter: warm, cleanable finishes (wood-look resilient surfaces, high-performance upholstery) keep infection control tight without feeling clinical. Curated, local art and wayfinding graphics offer positive distraction, reinforce identity, and help people orient quickly.
Safe, Sustainable, and Equitable by Design
Infection Prevention Without Sacrificing Warmth
We pair rigorous infection control with hospitality cues. Seamless, nonporous surfaces: integral sinks with proper splash zones: hands-free doors and faucets: and clearly zoned clean/soiled flows reduce risk. Air strategies may include higher filtration and supplemental UV-C in select locations. Meanwhile, color, texture, and biophilic patterns bring warmth, because safety should feel welcoming, not sterile.

Universal Access, Behavioral Health, and Trauma-Informed Care
Equity shows up in the floor plan. We design for universal access with step-free routes, strong color contrast, tactile cues, and braille. Gender-inclusive restrooms and family rooms are standard. Behavioral health safety, ligature-resistant fixtures, tamper-resistant glazing, integrates discreetly in EDs and med-surg. Trauma-informed principles guide choice: clear sightlines, options for quieter seating, controllable lighting, and spaces that offer both refuge and visibility.
Future-Ready Flexibility and Integrated Technology
Adaptable Clinical Platforms and Surge Capacity
Care models evolve: buildings should, too. Standardized room sizes and headwall locations allow med-surg rooms to flex to step-down. Soft zones, modular casework, and overhead infrastructure support quick reconfiguration. We plan for surge by enabling negative-pressure conversion, distributing medical gases, and reserving shelled space and interstitial zones for growth.

Smart Rooms, Telehealth, and Digital Wayfinding
Smart rooms integrate with the EHR, bed sensors, and voice controls to reduce alarm fatigue and streamline workflows. Telehealth-ready exam rooms, with lighting, acoustics, and backdrops designed for video, extend reach. Campus apps and digital kiosks provide accessible wayfinding and real-time updates, while RTLS supports asset tracking and safer staff duress response. Technology serves best when it’s seamless, secure, and human-centric.
Community, Culture, and Place
Local Identity and Cultural Competency
Hospitals anchor civic life. We weave in local materials, languages, and art so people recognize themselves in the space. Multifaith rooms, culturally attuned food options, and interpreters, human or virtual, turn inclusivity from policy into practice. Land acknowledgments and partnerships with local artists and makers deepen ties and pride.

Public Interfaces, Mobility, and Urban Integration
Ground floors should feel porous, not defensive. Streetside clinics, community rooms, and gardens invite daily use. Thoughtful mobility, protected drop-offs, transit adjacency, bike facilities, safe pedestrian routes, simplifies arrival for all abilities. Clear separation of emergency, service, and public flows reduces conflict, while green roofs and stormwater landscapes contribute to neighborhood resilience.
Conclusion
Designing hospitals beyond functionality asks us to treat buildings like teammates in care. When we blend empathy, evidence, and adaptability, we create places that calm the nervous system, empower clinicians, and honor community. That’s how a hospital becomes more than a facility, it becomes a place people trust, return to, and recommend.
- evidence-based hospital design
- functional hospital design
- future of hospital design
- healing environments in hospitals
- healthcare architecture
- healthcare facilities planning
- Hospital Design
- hospital design and construction
- hospital design consultancy
- hospital design experts
- hospital design trends
- hospital infrastructure design
- hospital interior design
- innovative healthcare design
- modern hospital architecture
- patient experience in hospitals
- patient-centered hospital design
- patient-friendly hospital design
- sustainable hospital design
- trustworthy healthcare environments
Submit your architectural projects
Follow these steps for submission your project. Submission FormLatest Posts
Health Tourism Module by duarqui
A sustainable, modular structure built from local pink stone, the Health Tourism...
Mountain Retreat by Archermit
Mountain Retreat by Archermit in Sichuan harmonizes contemporary design with local craftsmanship,...
Vertime Hotel by Block Architectes
Vertime Hotel by Block Architectes in Les Sables d’Olonne blends seaside villa...
MUWA NISEKO by Nikken Sekkei
MUWA NISEKO by Nikken Sekkei blends Hokkaido’s vernacular gabled roofs with modern...












Leave a comment