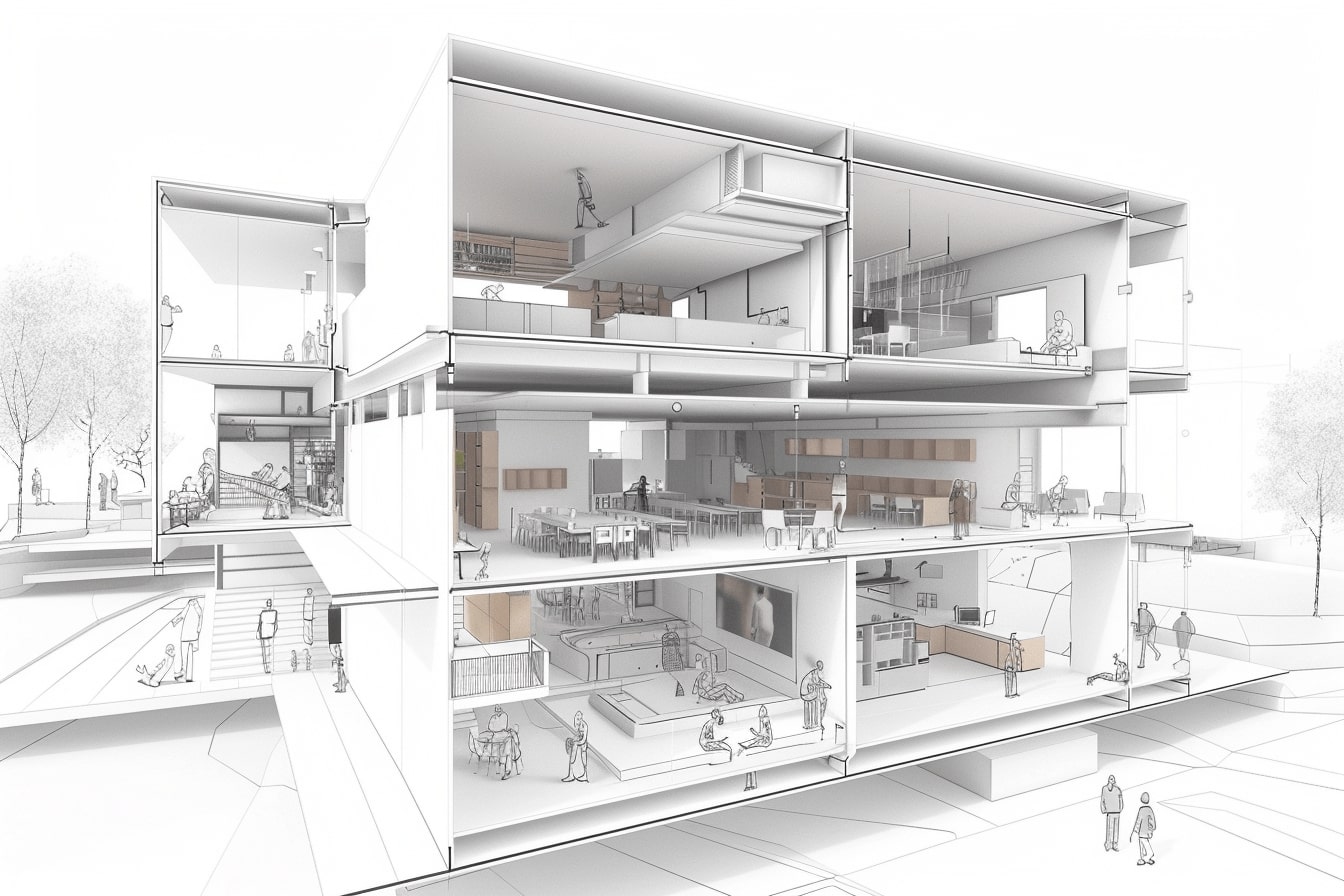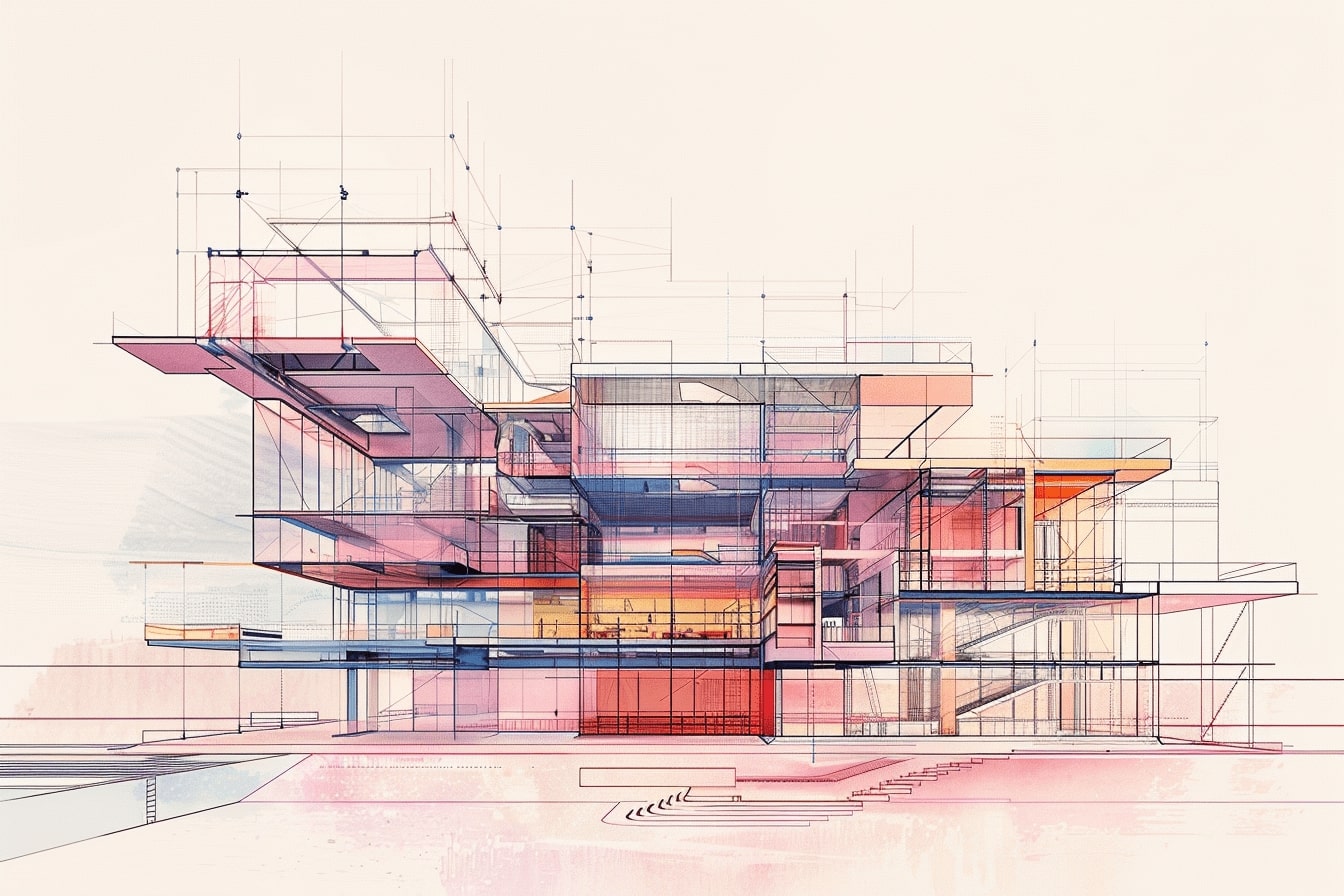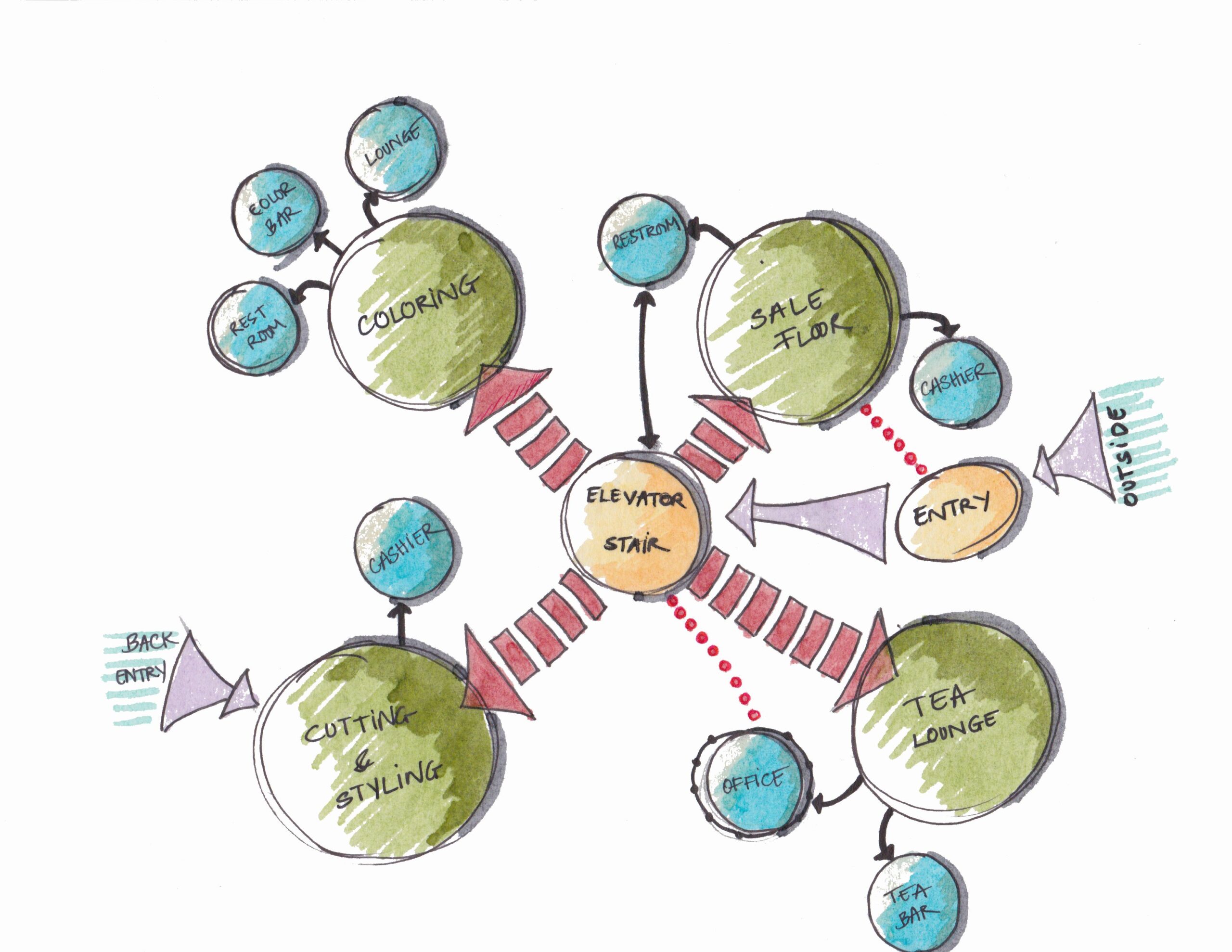- Home
- Articles
- Architectural Portfolio
- Architectral Presentation
- Inspirational Stories
- Architecture News
- Visualization
- BIM Industry
- Facade Design
- Parametric Design
- Career
- Landscape Architecture
- Construction
- Artificial Intelligence
- Sketching
- Design Softwares
- Diagrams
- Writing
- Architectural Tips
- Sustainability
- Courses
- Concept
- Technology
- History & Heritage
- Future of Architecture
- Guides & How-To
- Art & Culture
- Projects
- Interior Design
- Competitions
- Jobs
- Store
- Tools
- More
- Home
- Articles
- Architectural Portfolio
- Architectral Presentation
- Inspirational Stories
- Architecture News
- Visualization
- BIM Industry
- Facade Design
- Parametric Design
- Career
- Landscape Architecture
- Construction
- Artificial Intelligence
- Sketching
- Design Softwares
- Diagrams
- Writing
- Architectural Tips
- Sustainability
- Courses
- Concept
- Technology
- History & Heritage
- Future of Architecture
- Guides & How-To
- Art & Culture
- Projects
- Interior Design
- Competitions
- Jobs
- Store
- Tools
- More
Exploring Architectural Sectional Diagrams: Insight and Importance
In the world of architecture, understanding the intricate details of a building's design is crucial for both architects and those intrigued by the art of building design. One tool that plays a pivotal role in this understanding is the architectural sectional diagram. This powerful visual aid offers a vertical slice through a structure, revealing the inner workings of its spatial relationships and structural elements.

Table of Contents Show
In the world of architecture, understanding the intricate details of a building’s design is crucial for both architects and those intrigued by the art of building design. One tool that plays a pivotal role in this understanding is the architectural sectional diagram. This powerful visual aid offers a vertical slice through a structure, revealing the inner workings of its spatial relationships and structural elements. It’s a glimpse into the unseen, providing a clear picture of how different levels and components of a building interact with one another.
Sectional diagrams go beyond merely showcasing a building’s interior. They extend their reach to include the surrounding topography and neighboring structures, offering a comprehensive view that highlights the design’s interaction with its environment. By illustrating complex spatial relationships and structures without the distortion of perspective, these diagrams serve as a vital component in the architectural design process. They bring to life the conceptual ideas behind a building’s design, making them an indispensable tool for architects aiming to convey the full scope of their vision.

Understanding Architectural Sectional Diagrams
The Basic Concept
A sectional diagram, in its essence, represents a vertical slice through a building, providing a unique perspective that flat drawings simply cannot convey. Imagine cutting through a cake to see its layers; similarly, a sectional diagram cuts through a structure to reveal its internal spatial relationships, structural elements, and how various levels of the building interact. This method extends to showcasing not just the internal makeup but also the building’s relationship with its immediate environment, including topography and neighboring structures. The cut line, often indicated on plan drawings and elevations, guides viewers through the vertical dissection, offering insights into the three-dimensional form of the structure.
Importance in Architecture
Architectural sectional diagrams play a crucial role in both the design and understanding of buildings. They serve as a critical communication tool among architects, builders, and clients, bridging the gap between complex spatial concepts and tangible understanding. These diagrams make it possible to visually narrate the story of a building’s design, illustrating how individual spaces interact vertically. They are particularly useful for revealing the hidden layers of a design, from the foundation’s depth to the peak of the roof, all while maintaining scale and proportion. In the architectural design process, these diagrams facilitate a deeper comprehension of the structural elements and spatial dynamics, ensuring that the vision of the building is accurately conveyed and understood. By integrating the building’s context, sectional diagrams also aid architects in evaluating how well a design interacts with its surrounding environment, making them indispensable for informed and cohesive architectural design.
Key Components of a Sectional Diagram
Understanding the core elements of an architectural sectional diagram unlocks the intricacies within a building’s design. Such diagrams present a comprehensive view of a structure’s architecture, layer by layer. Here, we delve into the key components that make sectional diagrams vital in illustrating a building’s form, function, and spatial relationships.
Cutting Planes
Cutting planes are fundamental in creating sectional diagrams. They represent the imaginary surfaces where a building is sliced to reveal its interior. Depending on the orientation of the cut, these planes can provide different perspectives. For instance, a horizontal plane might reveal ceiling heights and structural beams, while a vertical plane could expose room interconnections and wall compositions. Cutting plane lines, marked on adjacent views, direct the viewer’s sight and underscore the sectional view’s angle. Our practice involves delineating these planes clearly in our diagrams, ensuring they accurately communicate the intended section of the building.
Section Lines and Symbols
The visual shorthand that section lines and symbols provide is indispensable in interpreting a diagram’s depth. Section lines, often drawn as thin, parallel lines at a 45-degree angle to the major axes, represent the cut-through surfaces, signaling the viewer to the materiality and solidity of these sections. Varying line patterns and symbols denote different materials, such as concrete, wood, or insulation, aiding in the quick identification of these elements within the diagram. Our diagrams incorporate these conventions to enhance the clarity and readability of the depicted materials and structures.
Conveying Depth and Details
To convey depth and details effectively, sectional diagrams incorporate several techniques. Beyond the primary cut, dashed lines indicate elements just beyond the section plane, providing context and a sense of depth. This technique helps in visualizing the layers behind the immediate cut, such as built-in furniture or the outline of the façade’s materials. Further, we often use annotations and dimensions to detail specific aspects of the design not immediately apparent from the diagram alone. By carefully selecting what additional details to include, our sectional diagrams balance clarity with comprehensiveness, ensuring a deeper understanding of the building’s design and spatial dynamics.
Through meticulous application of cutting planes, section lines and symbols, and strategies for conveying depth and details, we craft sectional diagrams that serve as potent tools in architectural design and communication. These diagrams do more than reveal a building’s interior; they provide a narrative of its structure, function, and spatial harmony.

Interpreting Sectional Diagrams
In our exploration of architectural sectional diagrams, we grasp the importance of these intricate visuals in understanding the design and essence of structures. Sectional diagrams offer a unique perspective, slicing through buildings to reveal inner complexities often hidden in conventional plans. These diagrams are vital in architectural storytelling, providing a clear and detailed narrative of a building’s spatial dynamics, materiality, and design intent. The art of interpreting these diagrams lies in understanding the varying layers of information they present. Let’s dive deeper into how to effectively read and recognize different types of section views, enhancing our comprehension of these architectural tools.
Reading the Section View
Decoding a section view begins with identifying the section cut, the imaginary line slicing through the building. This cut reveals the interior spaces, structures, and materials that are otherwise invisible, showcasing elements like walls, floors, and built-in furniture in detail. The thickness, type of materials, and internal features are disclosed, offering insights into the architectural design’s functionality and aesthetic.
Beyond the cut, we observe the internal elevation information displayed in the form of symbols and outlines, representing objects and finishes within the space. These elements, though indicative and secondary, play a crucial role in contextualizing the space, helping us visualize the environment beyond the immediate cut.
Recognizing the section plane’s direction, indicated by dashed lines and arrows in the plan view, further aids in our understanding. This directional cue informs us of the viewer’s perspective, ensuring a coherent interpretation of the spatial layout and relationships within the diagram.
Recognizing Different Section Types
Architectural sectional diagrams can vary, each designed to highlight specific aspects of a structure. Longitudinal and cross-sections offer different perspectives, slicing the building either lengthwise or across to illustrate various spatial and structural relationships.
Longitudinal sections cut through the longest part of a building, showcasing relationships between different floors and external and internal spaces. This type is crucial for understanding vertical circulation and spatial sequencing throughout the structure.
Cross-sections, conversely, provide a view cut perpendicularly to the longitudinal axis, offering insights into the width of the building, room sizes, and the interplay between adjacent spaces. This type is particularly useful for examining the structural system and lateral spaces’ distribution.
Specialized sections, such as exploded and axonometric sections, go beyond traditional views to deconstruct the building into its component parts. These are instrumental in illustrating how different elements of a structure fit together, providing a comprehensive understanding of the building’s design and construction logic.
Interpreting architectural sectional diagrams demands a keen eye for detail and an understanding of the symbols and conventions used. By mastering the art of reading these diagrams and recognizing their types, we gain profound insights into the architectural design’s depth and complexity, enhancing our appreciation of the built environment.

The Role of Sectional Diagrams in the Design Process
From Concept to Construction
Architectural sectional diagrams serve as essential tools in the journey from concept to construction. They allow us to slice through a structure virtually, offering insights into not just the external appearance but the internal framework as well. These diagrams reveal the material thicknesses, types, and the unique spatial relationships between different building elements. From the initial design phase, sectional diagrams help us identify potential issues and opportunities for innovation within the internal layout, ensuring that every inch of space is optimized for both aesthetics and functionality.
By detailing the interaction between various building components, sectional diagrams provide an in-depth understanding of how spaces will feel and function. As the design progresses, they become more refined, incorporating specifics such as insulations, finishes, and built-in furniture, making them crucial for the construction phase. Contractors and builders rely on these detailed sections to understand exactly what needs to be built. This clarity and precision in the design documents lead to more efficient construction processes and fewer errors on site, streamlining the path from groundbreaking to building completion.
Visualization and Communication
The power of architectural sectional diagrams extends beyond their technical utility; they are vital for clear visualization and communication among all stakeholders involved in a building project. These diagrams translate complex architectural ideas into understandable visual formats, making it easier for clients, teams, and contractors to envision the proposed structure. Through sectional diagrams, we can effectively communicate the spatial dynamics and architectural intentions behind a project, ensuring that everyone shares a common understanding of the final goal.
Furthermore, these diagrams play a significant role in presentations and design reviews, where clear and effective communication is paramount. They help in conveying the depth, height, and overall scale of spaces, providing a more comprehensive perspective than floor plans or elevations alone. By depicting the internal workings of a building, sectional diagrams facilitate informed decision-making, allowing adjustments to be made early in the design process, thus saving time and resources. In essence, they bridge the gap between conceptual design and reality, ensuring that the vision for a project is successfully conveyed and executed.

Comparing Architectural Drawings
In the realm of architectural design, understanding the differences between various types of drawings is pivotal. These drawings, each with their unique perspectives and details, serve distinct purposes in the design and construction process. Let’s delve into how sectional diagrams stand apart from elevation and plan drawings, shedding light on their unique contributions to architectural visualization and planning.
Sectional Diagrams vs. Elevation Drawings
When we compare sectional diagrams to elevation drawings, we’re looking at the difference between an inward and outward perspective. Sectional diagrams carve through a building, offering a glance at its inner components, materials, and spatial relationships. They reveal the unseen, such as insulation layers, structural supports, and hidden ductwork, presenting a slice of the building that showcases its construction. This inside-out view is instrumental in understanding how spaces within a building interact, how materials transition, and where systems are located.
Elevation drawings, conversely, depict the external facade of each side of a building. They provide a flat view, showcasing how the structure will appear from the outside. Elevations are crucial for understanding the aesthetic and physical dimensions of a building’s exterior, detailing elements like windows, doors, and other finishes. They give stakeholders a clear picture of the building’s style and help in making decisions about materials and appearances.
Sectional Diagrams vs. Plan Drawings
On the other hand, when comparing sectional diagrams with plan drawings, we’re contrasting a vertical with a horizontal perspective. Plan drawings illustrate a view from above, offering a bird’s-eye view of the layout of floors, rooms, and other spaces within a building. They’re essential for understanding the arrangement and flow of spaces, facilitating discussions about room sizes, furniture layout, and functional use areas.
Sectional diagrams, however, cut vertically through the structure, exposing not just the spatial arrangement but also how various elements of a building stack up across different levels. This includes floor and ceiling heights, stairways, and the relationship between different floors. Unlike plan drawings that convey layout and utility, sectional diagrams elucidate the vertical dynamics of space, materiality, and structure, providing a complementary understanding that informs the depth and volume of spaces within the building.
By comparing these different architectural drawings, we gain a comprehensive view of a project’s design, enabling us to address a wide range of considerations from aesthetic appeal to functional space planning and structural integrity. Whether it’s the inward look provided by sectional diagrams, the outward focus of elevation drawings, or the overhead perspective of plan drawings, each plays a crucial role in transforming conceptual designs into habitable structures. Together, they ensure that all aspects of a building’s design are thoroughly considered, communicated, and documented, paving the way for successful construction and realization of architectural visions.
- Architectural Analysis
- Architectural Diagram Types
- architectural drawing techniques
- architectural insights
- architectural representation
- Architectural sectional diagrams
- architecture design tools
- Architecture Education
- architecture visualization
- benefits of sectional diagrams architectural section analysis
- exploring architectural sections
- importance of sectional diagrams
- sectional diagram importance architecture diagram techniques
- sectional diagrams benefits
- sectional diagrams in architecture architectural diagram insights
- understanding sectional diagrams
3 Comments
Submit your architectural projects
Follow these steps for submission your project. Submission FormLatest Posts
Circulation Diagram in Architecture: Complete Guide to Architectural Flow Design
Master circulation diagrams in architecture. Learn how architectural circulation diagrams improve spatial...
Bubble Diagram In Architecture
Bubble diagrams are essential tools in the early stages of architectural design,...
Understanding Architectural Axonometric Diagrams: A Guide
Axonometric diagrams are essential tools in architectural representation, bridging the gap between...
Top 6 Software Architecture Diagram Secret Tricks Every CS Student Should Know in 2025-26
Table of Contents Show Key Insights Of The Article: 6 Must-Know Software...











This article explains sectional diagrams in architecture. It seems important for understanding how buildings are designed. I didn’t know they show both inside and outside details.
I really liked this article! It explains how sectional diagrams work in architecture so well. They help us see the inside of buildings, which is super cool! Now I understand why they’re important for architects. Great job!
This article explains how sectional diagrams help architects understand buildings better. They show how different parts of a building fit together and relate to the outside area. Sectional diagrams are important because they make complex designs easier to see and understand. I learned that these diagrams are used from the beginning of a project all the way to construction.