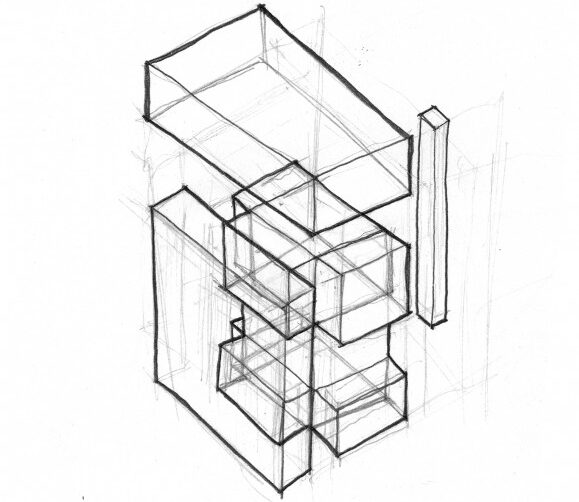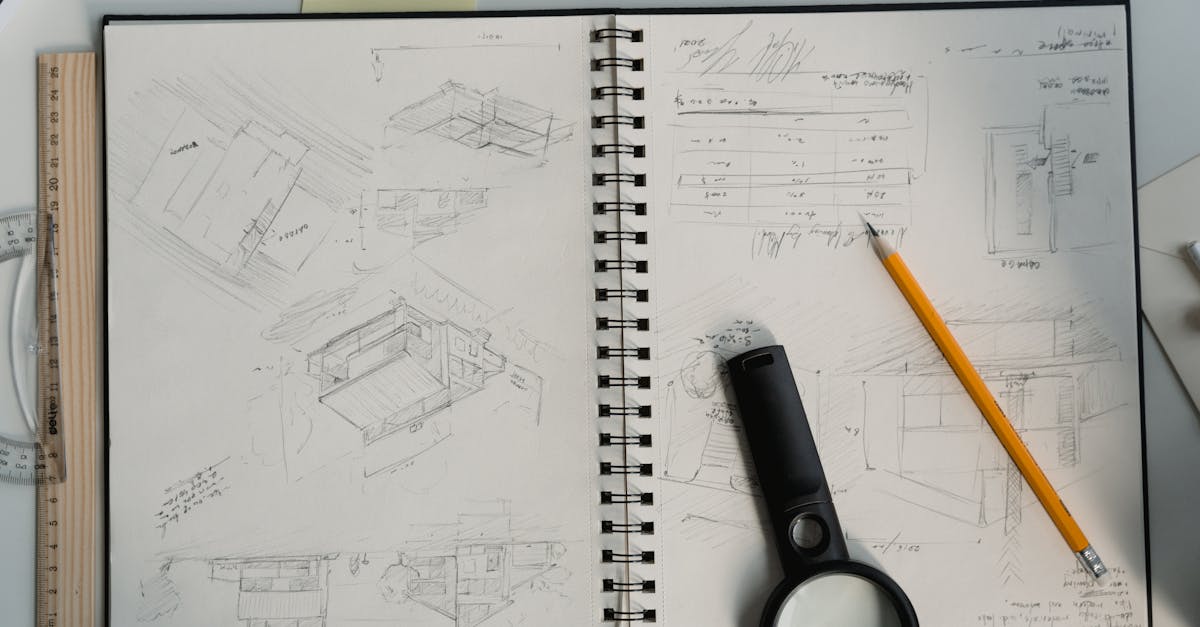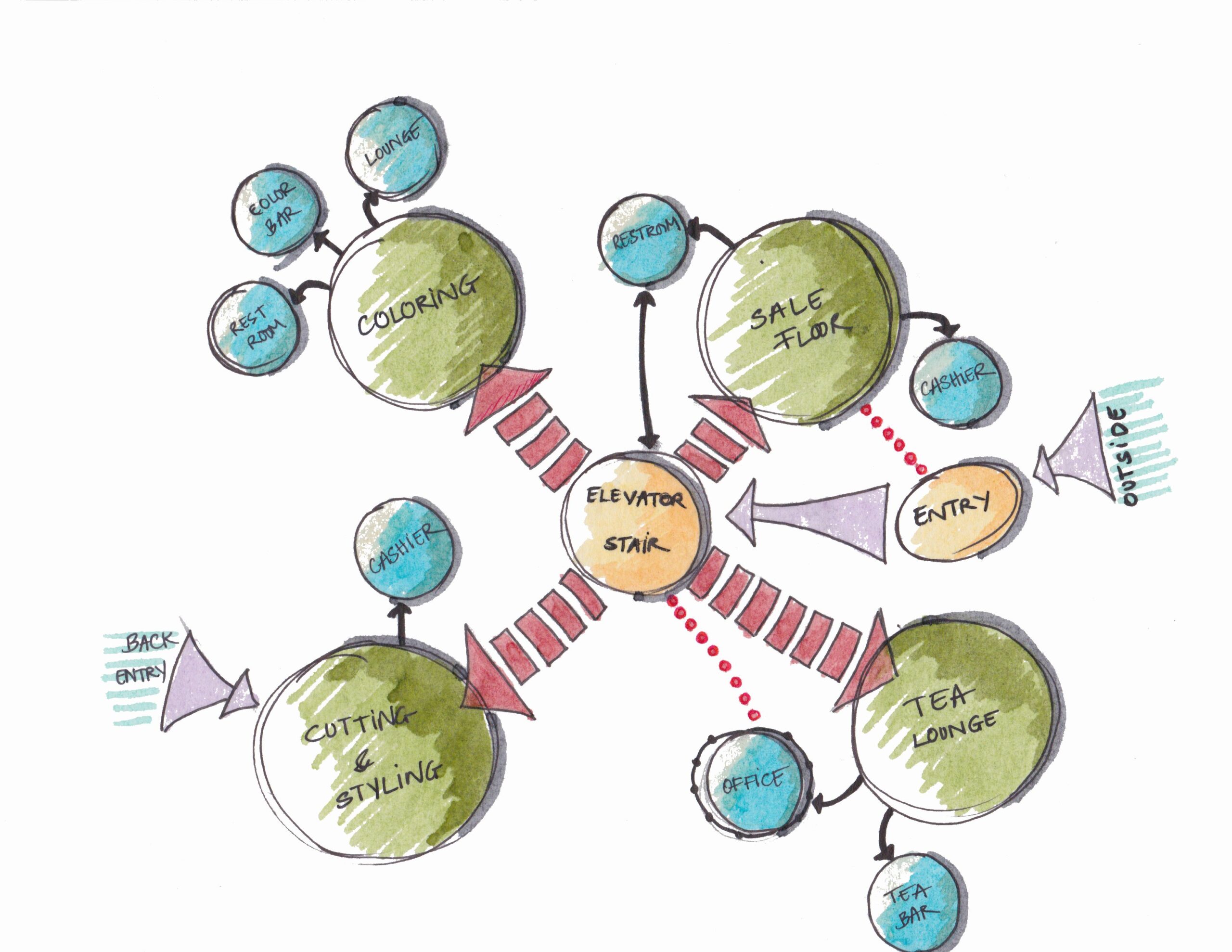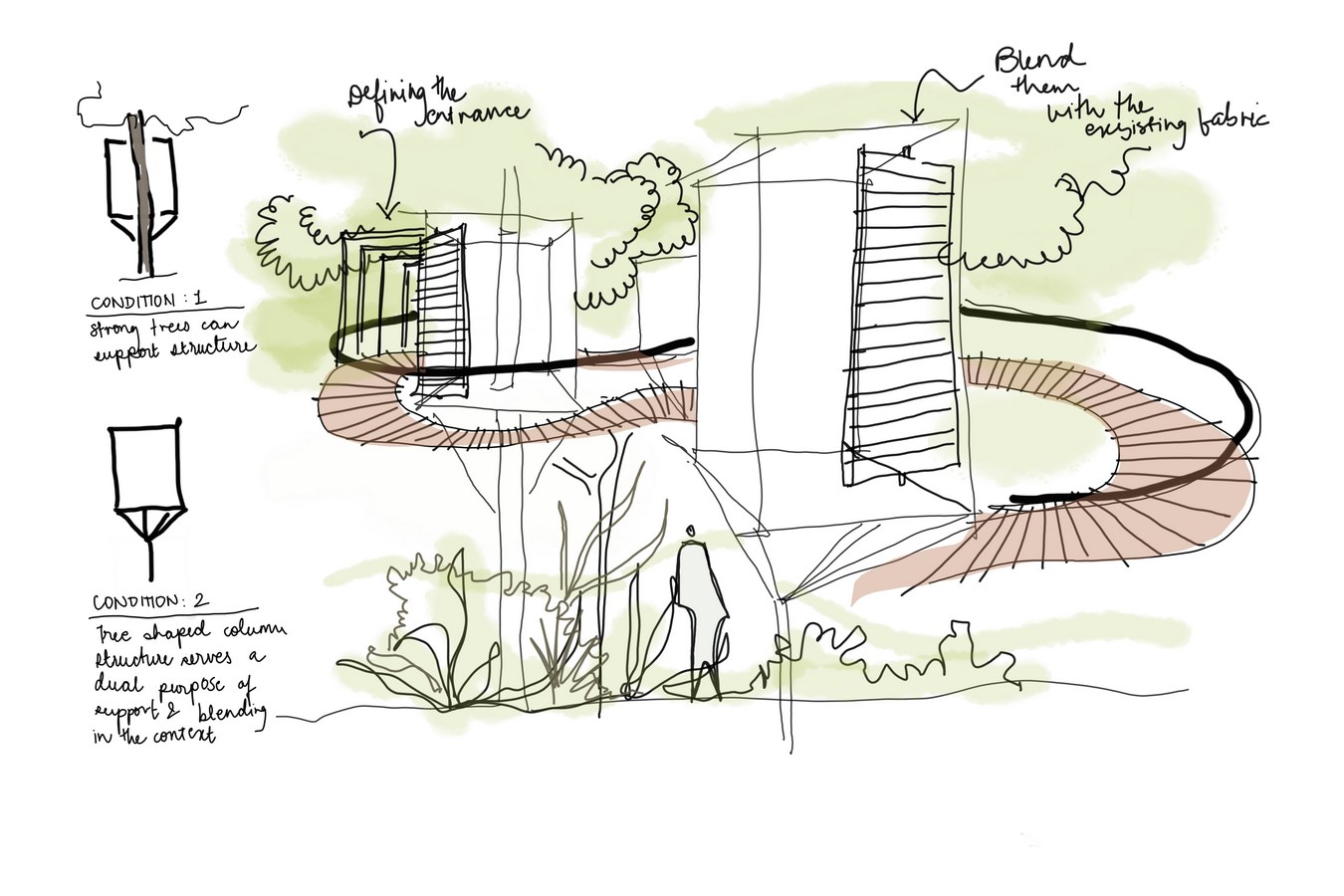- Home
- Articles
- Architectural Portfolio
- Architectral Presentation
- Inspirational Stories
- Architecture News
- Visualization
- BIM Industry
- Facade Design
- Parametric Design
- Career
- Landscape Architecture
- Construction
- Artificial Intelligence
- Sketching
- Design Softwares
- Diagrams
- Writing
- Architectural Tips
- Sustainability
- Courses
- Concept
- Technology
- History & Heritage
- Future of Architecture
- Guides & How-To
- Art & Culture
- Projects
- Interior Design
- Competitions
- Jobs
- Store
- Tools
- More
- Home
- Articles
- Architectural Portfolio
- Architectral Presentation
- Inspirational Stories
- Architecture News
- Visualization
- BIM Industry
- Facade Design
- Parametric Design
- Career
- Landscape Architecture
- Construction
- Artificial Intelligence
- Sketching
- Design Softwares
- Diagrams
- Writing
- Architectural Tips
- Sustainability
- Courses
- Concept
- Technology
- History & Heritage
- Future of Architecture
- Guides & How-To
- Art & Culture
- Projects
- Interior Design
- Competitions
- Jobs
- Store
- Tools
- More
Understanding Architectural Programmatic Diagrams: A Visual Guide
Discover how programmatic diagrams help architects visualize spatial relationships, circulation, and building functions. Explore diagram types for architecture including volumetric and sectional diagrams, with step-by-step creation tips.

Table of Contents Show
- Understanding the Basics of Architectural Programmatic Diagrams
- Why Use a Diagram for Architecture Projects?
- The Various Types of Architectural Diagrams
- How Architectural Programmatic Diagrams Aid in Project Visualization
- Steps in Creating an Architectural Programmatic Diagram
- Overcoming Challenges in Programmatic Diagramming
- Tools and Software for Creating Programmatic Diagrams in 2025
- Frequently Asked Questions
In the world of architecture, conveying complex ideas and the intricate interplay of spaces within a building requires more than just words. This is where the programmatic diagram architecture approach comes into play, serving as a bridge between abstract concepts and concrete designs. A programmatic diagram is not just a drawing; it is a visual language that architects use to express the spatial organization, circulation, and relationships between different parts of a building or site. Whether you are working on a residential project or a large-scale commercial development, understanding how to use a diagram for architecture projects is essential for translating design intent into built form.
Programmatic diagrams are essential tools in the early stages of design, allowing us to explore and communicate the functional requirements of a project. They help us map out the flow of movement, the allocation of spaces, and the integration of the site’s context. By distilling vast amounts of information into digestible visual formats, these diagrams enable us to share our vision with clients, collaborators, and stakeholders in a clear and compelling way. In 2025, with advancements in digital design tools, the role of the programmatic diagram has become even more central to contemporary architectural diagramming workflows.
Understanding architectural programmatic diagrams is key to appreciating how buildings are planned and how they function. They’re not just about aesthetics; they’re about making spaces work harmoniously for the people who use them. Join us as we delve into the fascinating world of programmatic diagrams, shedding light on how they guide the design process from concept to reality.

Understanding the Basics of Architectural Programmatic Diagrams
The Role of Programmatic Diagrams in Architecture
Programmatic diagrams play a pivotal role in the architectural design process, serving as the bridge between an architect’s conceptual vision and the physical realization of a building. These diagrams are instrumental in the early stages of design, enabling architects, designers, and clients to explore and communicate functional requirements, space allocation, and the integration of a building within its site. By distilling complex ideas and spatial relationships into visual formats, programmatic diagrams provide a clear and accessible means for stakeholders to understand and evaluate the proposed layout and configuration of spaces. They highlight the designated functions within a building, such as reception areas, waiting rooms, and offices, and use text, colors, and icons to represent various activities. This visualization helps in brainstorming potential layouts, ultimately guiding the decision-making process to ensure that the building meets both the aesthetic and functional needs of its users.
Key Components of Programmatic Diagrams
The effectiveness of an architectural programmatic diagram stems from its ability to convey complex information succinctly. Key components of these diagrams include spatial organization, circulation patterns, and the relationship between different spaces. Spatial organization refers to how spaces are arranged and allocated within the building, illustrating the distribution of areas designated for specific functions. Circulation patterns depict the flow of movement throughout the building, highlighting how different areas are connected and how people will navigate the space. This aspect is crucial for creating efficient and intuitive layouts that enhance the occupant’s experience. Relationships between spaces are also a critical component, showing the proximity and accessibility between areas with different functions, ensuring that the building operates harmoniously. Through the strategic use of text, colors, and icons, programmatic diagrams articulate these components, offering a comprehensive overview of the proposed design’s functional and aesthetic qualities. By focusing on these key elements, architects can effectively communicate their vision and ensure that the final building meets the intended goals and requirements.
Why Use a Diagram for Architecture Projects?
Every successful architecture project relies on clear communication and thoughtful spatial planning. Using a diagram for architecture projects allows architects and designers to visualize abstract design concepts before committing to detailed construction documents. These diagrams act as a shared reference point where the entire project team—from clients to engineers—can align on the building’s intended function, flow, and form.
In contemporary practice, a well-crafted diagram for architecture serves multiple purposes: it identifies spatial inefficiencies early, reveals opportunities for design innovation, and ensures regulatory and programmatic requirements are met. As the American Institute of Architects (AIA) emphasizes, diagramming is one of the most effective methods for aligning stakeholder expectations during the pre-design and schematic design phases. Whether you are exploring different types of architectural diagrams or refining a single programmatic layout, the diagram remains the architect’s most versatile communication tool.
The Various Types of Architectural Diagrams
In the realm of architecture, diagrams serve as the foundation for translating complex design concepts into understandable visual representations. They are essential tools that articulate the relationships between space, function, and human interaction. Different types of architectural diagrams highlight various aspects of a building’s design, each serving a unique purpose in the architectural design process.
Comparative Overview of Diagram Types
Architectural diagrams can be broadly categorized into several types, including programmatic, sectional, planimetric, axonometric, and volumetric diagrams, among others.
- Programmatic diagrams focus on the spatial function and the flow of movement within a building. These diagrams map out the relationships between different spaces based on their intended use and showcase how occupants interact with each space throughout the day.
- Sectional diagrams provide a vertical cut-through of a building, revealing the inner workings of spaces, including vertical circulation, ventilation, and daylighting strategies without adhering to a specific scale. They relate every component of the design back to human scale, offering insights into the volumetric and spatial hierarchy.
- Planimetric diagrams highlight the horizontal circulation of space through a top-down view. This type views the spatial composition and relationships from above, focusing on layout and the distribution of programs across the building’s footprint.
- Axonometric diagrams combine elements of both vertical and horizontal representation, offering a 3D view of the building or its components from an exterior vantage point. These diagrams excel at showing a building’s form and its interaction with the surrounding context.
- Volumetric diagrams visualize the three-dimensional mass, proportions, and spatial volumes of a design. Architects use volumetric diagram architecture representations to convey how form and void interact within a proposal, making them essential for understanding a building’s overall massing and scale.

Volumetric Diagram in Architecture: Understanding 3D Spatial Relationships
A volumetric diagram architecture representation is one of the most powerful tools available for visualizing how three-dimensional mass and void interact within a building design. Unlike programmatic diagrams that focus on function and flow, volumetric diagrams emphasize form, proportion, and the physical presence of a structure in its environment. Architects use these diagrams to study how a building’s massing relates to neighboring structures, how sunlight interacts with the form across different seasons, and how the overall volume contributes to the urban or rural context.
In 2025, the use of volumetric diagram techniques has grown substantially, especially with the integration of parametric design tools such as Rhinoceros 3D and Grasshopper. These tools enable architects to generate and iterate on volumetric studies rapidly, testing multiple massing options before committing to a final design. A strong volumetric diagram in architecture communicates the spatial hierarchy of a building—showing how public, semi-public, and private volumes are organized and how they contribute to the overall experience of the space.
Focus on Programmatic Diagrams in Design Development
Among the various types, programmatic diagrams play a crucial role in the initial stages of design, helping architects and stakeholders envision the functioning of a building. These diagrams go beyond mere spatial planning; they delve into the experiential and functional arrangements of spaces. By visualizing how different areas within a building relate to and complement each other, programmatic diagrams facilitate a deeper understanding of the project’s conceptual underpinnings.
Focus on programmatic diagrams allows architects to explore and refine how space is allocated for different uses and how these uses interact. It’s about mapping the journey of individuals through the building, ensuring that movement is intuitive and that spaces flow seamlessly into one another. Moreover, these diagrams highlight the relationship between interior and exterior spaces, how natural light influences the environment, and how the building adapts to seasonal changes.
Utilizing programmatic diagrams during design development helps in identifying potential issues in space usage and circulation early in the process, allowing for a more responsive and adaptive design. As such, they are indispensable tools for architects aiming to create spaces that are not only aesthetically pleasing but also functional and in tune with the needs of their occupants.
Programmatic Architecture: Bridging Concept and Built Form
The concept of programmatic architecture extends beyond diagramming alone—it represents a design philosophy where the building’s program, or its intended use and activity patterns, drives every spatial decision. In programmatic architecture, the architect begins by deeply analyzing the activities, user needs, and functional relationships that a building must support, and then translates these into spatial configurations. This approach ensures that every room, corridor, and shared space serves a clearly defined purpose.
Programmatic architecture is especially relevant in complex building types such as hospitals, educational campuses, and mixed-use developments, where the interplay of multiple functions demands careful coordination. By grounding design decisions in programmatic analysis, architects can create buildings that respond intelligently to both current needs and future adaptability. Firms like those featured on ArchDaily regularly showcase how programmatic architecture translates user requirements into innovative spatial solutions, demonstrating the lasting value of this approach in contemporary practice.
How Architectural Programmatic Diagrams Aid in Project Visualization
Mapping Out Functions and Relations
Architectural programmatic diagrams play an indispensable role in the visualization of a project, allowing us to map out functions and relations within a space effectively. These diagrams are pivotal in delineating the distribution of spaces and their intended uses across a building’s layout. By doing so, they not only specify areas designated for particular activities but also illustrate the intended interaction between these spaces. For instance, they can reveal how a public foyer might flow into private offices or how pedestrian traffic is directed through a plaza.
Through the use of programmatic diagrams, we can ensure that spatial relationships are not left to chance. They help in identifying synergies between spaces, such as the proximity of support spaces to primary functional areas, which is crucial in industries like healthcare, where time saved in movement can have significant impacts. This methodical mapping out of functions and relations is not only beneficial for architects but also for clients and end-users, as it provides a clear vision of how spaces are organized and interact with each other, aligning with the project’s goals and the occupants’ needs.
Enhancing Communication Among Stakeholders
One of the most significant advantages of architectural programmatic diagrams is their capacity to enhance communication among all project stakeholders. These diagrams serve as a common language, bridging the gap between technical architectural concepts and those without a background in architecture. By presenting complex relationships between spaces in an accessible and understandable format, stakeholders can easily grasp the design intent and functionalities of different areas within the project.
Moreover, these diagrams facilitate productive discussions and feedback sessions by providing a visual reference that stakeholders can point to when expressing concerns or suggesting modifications. This clarity in communication ensures that everyone’s expectations are aligned and that any adjustments to the plan can be made efficiently, leading to a smoother development process. Furthermore, the use of programmatic diagrams in presentations or meetings helps to keep discussions focused on functional requirements and spatial efficiency, essential aspects in the successful realization of a project. In essence, architectural programmatic diagrams are invaluable tools not only for visualizing space allocation and relationships but also for fostering understanding and collaboration among the people who will bring a project to life.

Steps in Creating an Architectural Programmatic Diagram
Architectural programmatic diagrams play a pivotal role in shaping the outcome of architectural projects. These diagrams are instrumental in visualizing and planning the interactions and spatial dynamics within a building. Understanding the programmatic diagram architecture workflow is essential for producing clear and effective visual outputs. To create an effective programmatic diagram, one must follow a systematic approach. Below, we outline the essential steps to construct a clear and informative programmatic diagram.
Establishing the Diagram’s Purpose
First and foremost, we determine the primary objective of the architectural programmatic diagram. The purpose could vary from illustrating spatial relationships within a building, showcasing the flow of movement, or simply conveying the allocation of spaces for different functions. Establishing this early on guides the entire process, ensuring the diagram is tailored to meet specific project needs and objectives. By pinpointing the diagram’s purpose, we can focus our efforts on highlighting the information that matters most to stakeholders and team members.
Identifying Spatial and Functional Requirements
Next, we meticulously gather and analyze the spatial and functional requirements of the project. This involves understanding the needs of the end-users, including the types of activities that will take place and the essential features required to support those activities. We consider various factors such as space sizes, connections between different areas, privacy considerations, and the need for flexible spaces that serve multiple purposes. Identifying these requirements is crucial for creating a diagram that accurately represents the envisioned usage of the space, ensuring that every element of the design is both purposeful and functional.
Drawing Relationships and Zoning
After establishing the purpose and understanding the requirements, we proceed to delineate relationships between spaces and zoning. This step involves plotting out how different areas of the project relate to one another and organizing spaces in a way that optimizes flow and coherence. We consider how individuals will move through the spaces, how certain areas may need to be grouped together based on function, and how public and private spaces interact. Drawing these relationships clearly on the diagram helps to visualize and assess the effectiveness of the proposed spatial strategy. It also aids in identifying potential issues or inefficiencies early in the design process, allowing for adjustments before any physical work begins.
By following these steps, we ensure that our architectural programmatic diagrams are not just visually appealing, but also meaningful and beneficial for the project. These diagrams serve as foundational tools that aid in the visualization of complex spatial dynamics, enhancing communication, facilitating collaboration, and ultimately leading to the successful realization of architectural projects.

Overcoming Challenges in Programmatic Diagramming
In the process of developing architectural programmatic diagrams, we encounter various challenges. Each challenge presents an opportunity to refine our approach, ensuring that the diagrams not only fulfill their functional purpose but also engage the viewer on a visual level. In this section, we’ll explore strategies for balancing aesthetics with information and highlight common pitfalls to avoid, thereby enhancing the effectiveness of programmatic diagrams.
Balancing Aesthetics and Information
Achieving synergy between aesthetics and information is paramount in programmatic diagramming. Our goal is to create diagrams that are not only informative but also visually compelling. To do this, we focus on selecting design elements that complement the data they represent. For instance, we use color and iconography consistently to denote similar functions or areas, making the diagram intuitive at a glance.
Moreover, we pay close attention to the layout, ensuring that it’s structured in a way that guides the viewer’s eye through the information hierarchy seamlessly. Clear labels and annotations are employed to describe elements and relationships without overwhelming the viewer. This careful orchestration of design elements allows us to convey complex information in an accessible and aesthetically pleasing manner.
Common Pitfalls to Avoid
In our journey to perfect the art of programmatic diagramming, we’ve identified several common pitfalls that can detract from the diagram’s effectiveness. One major pitfall is overcrowding the diagram with too much information or excessive design elements. This often leads to confusion rather than clarity. To avoid this, we prioritize the most critical information and use design elements sparingly, ensuring each serves a purpose.
Another pitfall is inconsistency in the use of symbols, colors, or fonts, which can lead to misinterpretation of the information. To combat this, we establish a clear and consistent visual language from the outset and adhere to it throughout the diagram.
Lastly, designing without considering the end user’s perspective can make the diagram difficult to understand for non-specialists. We address this by engaging in iterative reviews, incorporating feedback from diverse stakeholders to ensure our diagrams are universally comprehensible.
By carefully navigating these challenges, we enhance our programmatic diagrams’ ability to effectively communicate spatial relationships and functions, thereby facilitating a smoother architectural planning and decision-making process.
Tools and Software for Creating Programmatic Diagrams in 2025
The landscape of digital design tools continues to evolve, and architects in 2025 have access to a wide range of software for creating programmatic diagram architecture visualizations. Popular choices include Adobe Illustrator for graphic-quality 2D diagrams, Autodesk Revit for BIM-integrated programmatic layouts, and Rhinoceros 3D with Grasshopper for parametric volumetric studies. For quick conceptual diagramming, tools like Diagrams.net (formerly Draw.io) and Figma offer collaborative, cloud-based workflows that make it easy to share and iterate on diagrams with remote teams.
Selecting the right tool depends on the complexity of your project and the audience for your diagram. For early-stage exploration, simple hand-sketched bubble diagrams remain effective, while later stages benefit from the precision and presentation quality of digital tools. Regardless of the medium, the principles of clear spatial organization, consistent visual language, and effective communication remain the foundation of every successful diagram for architecture. For more guidance on the creation process, explore our guide to creating architecture diagrams.
Frequently Asked Questions
What is a programmatic diagram in architecture?
A programmatic diagram in architecture is a visual representation that maps out the spatial organization, functions, and circulation patterns within a building. It illustrates how different spaces relate to one another and how occupants interact with each area, serving as a critical tool in the early stages of architectural design. These diagrams use text, colors, and icons to clearly communicate the building’s intended program to all stakeholders.
What is the difference between a programmatic diagram and a volumetric diagram in architecture?
A programmatic diagram focuses on the functional relationships, space allocation, and circulation flow within a building, typically represented in 2D. A volumetric diagram architecture representation, on the other hand, visualizes the three-dimensional mass, proportions, and spatial volumes of a building, helping architects understand form and scale in relation to the surrounding context. Both types are complementary and often used together during the design process.
How do you create a programmatic diagram for an architecture project?
To create a programmatic diagram, start by defining the diagram’s purpose, then identify the spatial and functional requirements of the project. Next, draw the relationships between spaces and establish zoning using consistent colors, icons, and labels. Tools like Adobe Illustrator, Revit, and Rhino are commonly used for creating professional programmatic diagrams. For a detailed walkthrough, see our collection of architectural diagram examples.
Why are programmatic diagrams important in the design process?
Programmatic diagrams are essential because they help architects visualize and communicate functional requirements before detailed design begins. They identify potential issues in space usage and circulation early on, facilitate stakeholder communication, and ensure that buildings meet both aesthetic and functional needs of their occupants. Understanding the importance of architectural diagrams is fundamental for any architect or architecture student.
- architectural diagram
- Architectural Diagram Concept
- Architectural Diagram Design
- Architectural Diagram Types
- Architectural Diagrams
- architectural diagrams guide
- Architectural Programmatic Diagrams
- diagram for architecture
- How to Create Architectural Diagram
- programmatic architecture
- programmatic diagram
- programmatic diagram architecture
- Programmatic Diagrams
- volumetric diagram architecture
Submit your architectural projects
Follow these steps for submission your project. Submission FormLatest Posts
Understanding the Role of Bubble Diagrams in Modern Architecture Design
Explore the fascinating role of bubble diagrams in modern architecture, a vital...
Architecture Circulation Diagram: Guide to Movement & Flow Design
A circulation diagram in architecture is a visual tool that maps how...
Bubble Diagram In Architecture
Bubble diagrams are essential tools in the early stages of architectural design,...
Architecture Diagram Guide: How to Create & Draw Diagrams
Creating effective architecture diagrams is essential for communicating design ideas, facilitating collaboration,...












Leave a comment