- Home
- Articles
- Architectural Portfolio
- Architectral Presentation
- Inspirational Stories
- Architecture News
- Visualization
- BIM Industry
- Facade Design
- Parametric Design
- Career
- Landscape Architecture
- Construction
- Artificial Intelligence
- Sketching
- Design Softwares
- Diagrams
- Writing
- Architectural Tips
- Sustainability
- Courses
- Concept
- Technology
- History & Heritage
- Future of Architecture
- Guides & How-To
- Art & Culture
- Projects
- Interior Design
- Competitions
- Jobs
- Store
- Tools
- More
- Home
- Articles
- Architectural Portfolio
- Architectral Presentation
- Inspirational Stories
- Architecture News
- Visualization
- BIM Industry
- Facade Design
- Parametric Design
- Career
- Landscape Architecture
- Construction
- Artificial Intelligence
- Sketching
- Design Softwares
- Diagrams
- Writing
- Architectural Tips
- Sustainability
- Courses
- Concept
- Technology
- History & Heritage
- Future of Architecture
- Guides & How-To
- Art & Culture
- Projects
- Interior Design
- Competitions
- Jobs
- Store
- Tools
- More
How to Create Effective Bubble Diagrams for Architecture Projects
Discover how to create effective bubble diagrams for architecture projects to visualize spatial relationships and project flow. This guide covers the crucial role of these diagrams in design, offering tips for fostering creativity, improving communication, and enhancing collaboration.
Table of Contents Show
In the world of architecture, visualizing the spatial relationships and flow of a project is crucial. Bubble diagrams serve as a powerful tool to help us achieve this. They allow us to explore ideas, test different layouts, and communicate our vision effectively before diving into detailed plans. By organizing spaces and functions through simple circles and lines, we can create a clear and flexible foundation for our designs.
Creating effective bubble diagrams isn’t just about drawing circles; it’s about understanding the project’s needs and how each space interacts. When we use bubble diagrams, we’re not only sketching but also strategizing. This process helps ensure that our designs are both functional and aesthetically pleasing.
As we delve into the art of bubble diagrams, we’ll discover how they can transform our architectural projects. Whether we’re designing a cozy home or a bustling office, these diagrams guide us in making informed decisions that align with our vision and goals.

Understanding Bubble Diagrams
Bubble diagrams, essential in architecture, help us visualize spatial relationships. They simplify complex layouts by using circles to represent different spaces or functions. Each bubble’s size reflects the function’s relative importance, while proximity indicates connectivity.
Try Our Free Bubble Diagram Maker ToolFree Online Bubble Diagram Maker
Download Settings
Bubble Properties
Select or add a bubbleConnection Properties
Select a connectionDesign iterations benefit from bubble diagrams. By adjusting the size and placement of bubbles, we can explore different layout options quickly. This flexibility encourages creativity and practical problem-solving in the early design phases.
Collaboration improves with bubble diagrams. They provide a common visual language for architects and clients, simplifying communication about spatial layouts and functional needs. These diagrams serve as a foundation for effective discussions and informed decisions, ensuring that the final designs align with client expectations and practical requirements.
Importance in Architecture Projects
Bubble diagrams play a crucial role in architecture projects, offering clear visualization of space usage and relationships.
Facilitating Space Planning
Effective bubble diagrams streamline space planning in projects. Architects use these diagrams to define functional zones, ensuring optimal space allocation. Diagrams illustrate how different areas relate, fostering efficient layouts and smooth workflows.
Enhancing Design Communication
Bubble diagrams improve design communication among stakeholders. They provide a visual framework that simplifies complex ideas, ensuring architects and clients are on the same page. This shared understanding helps align expectations and refine designs collaboratively.

Key Elements of Bubble Diagrams
Bubble diagrams are pivotal in the architectural design process, offering an intuitive way to visualize spaces and their interactions. They’re not just simple drawings but are composed of key elements that ensure effective spatial planning.
Circles Representing Spaces
Circles serve as the primary visual symbols in bubble diagrams. Each circle signifies a distinct space or function within the architecture project. The circle’s size directly corresponds to the relative importance or scale of the represented area. For instance, a larger circle might represent a living room, while smaller ones could denote bathrooms or storage areas. By adjusting circle sizes, we prioritize functions and design efficient layouts.
Connecting Lines for Relationships
Lines connect the circles, establishing the relationships between different spaces. These lines illustrate the interaction or flow between functions, highlighting connectivity. A double line might denote high interaction, like between a kitchen and dining area, while a single line can show less frequent connections, such as between a garage and utility room. By strategically positioning and linking circles, we map out optimal pathways and spatial networks.

Steps to Create Effective Bubble Diagrams
Creating effective bubble diagrams involves several key steps to ensure a comprehensive and functional design. By following these steps, we can clearly outline spatial relationships and project requirements.
Define Project Goals
We begin by defining project goals. Clear understanding of objectives sets the foundation for effective design. Whether it’s a spatial relationships aiming to maximize natural light or a commercial space focusing on efficient workflow, identifying goals aligns the team’s efforts and guides every design choice.
Identify Necessary Spaces
Once goals are set, we identify necessary spaces. This involves listing all required areas, such as living rooms, conference rooms, and storage areas, based on the project type. By detailing each function, we ensure every essential element receives attention in the design, paving the way for a well-rounded layout.
Determine Relationships Between Spaces
Next, we determine the relationships between spaces. Understanding how spaces interact is crucial for flow and functionality. For instance, placing a kitchen near a dining area enhances usability, while linking meeting rooms close to executive offices facilitates communication. These connections, illustrated in bubble diagrams, are pivotal in forming an integrated and efficient space plan.
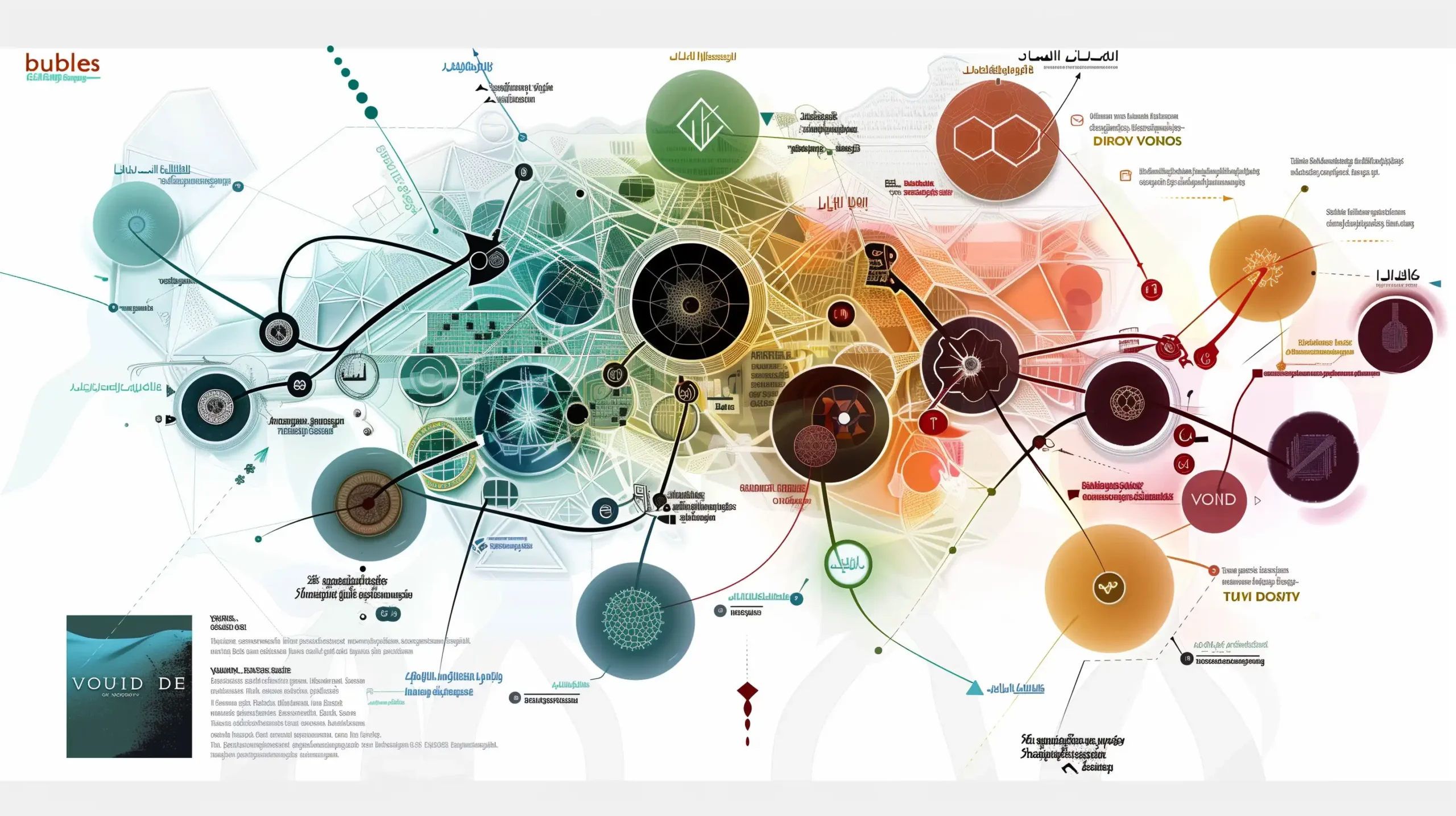
Tools and Software for Developing Bubble Diagrams
Selecting the right tools enhances the process of creating effective bubble diagrams. We explore both digital and traditional options that cater to various needs and preferences.
- Lucidchart: Lucidchart offers a versatile platform for drawing bubble diagrams. Its intuitive interface allows us to create detailed, colorful diagrams with ease. Collaboration features enable team members to work together in real-time, making it ideal for projects involving multiple stakeholders.
- SketchUp: Known for its architectural prowess, SketchUp includes functionalities for creating bubble diagrams. By integrating these diagrams with 3D models, we can visualize spatial relationships and flow comprehensively. Its robust design tools streamline the transition from conceptualization to detailed design.
- AutoCAD: AutoCAD, a staple in architectural design, supports precise bubble diagram creation. Its precision tools allow for accurate scaling and placement, critical for reflecting realistic spatial relationships. The program’s interoperability with various file formats ensures seamless integration with other design phases.
- Miro: Miro provides an online whiteboard experience perfect for flexible bubble diagram creation. Its drag-and-drop interface supports rapid iterations, essential for brainstorming sessions. We find its collaboration features invaluable for remote teams to share ideas and feedback instantaneously.
- Adobe Illustrator: For those preferring detailed customization, Adobe Illustrator delivers powerful vector graphic tools. When crafting bubble diagrams with intricate design elements, Illustrator’s features enable us to express complex ideas clearly.
- Paper and Pencil: Sometimes traditional methods suit initial brainstorming best. Using paper and pencil offers freedom and speed for sketching rough ideas quickly, allowing for unrestricted creativity before refining with digital tools.
Each tool and software option provides unique advantages that support our architectural design process, improving both efficiency and collaboration. By choosing the right solution, we can effectively analyze spatial relationships and create functional designs.

Common Mistakes to Avoid
Ignoring Project Goals hinders effective bubble diagram creation. Clear goals guide space and relationship prioritization. Failing to establish them confuses the design process.
Overcomplicating Diagrams reduces clarity and usability. Keep diagrams simple and focused on key spaces and connections, avoiding excessive detail that clutters understanding.
Neglecting Relationships between spaces results in disjointed layouts. Consider functional and aesthetic interactions to ensure cohesive planning that supports desired workflows.
Using Inconsistent Symbols leads to misunderstandings. Uniform shapes and sizes for similar functions maintain clarity. Inconsistencies distract and confuse stakeholders.
Relying Solely on Bubble Diagrams limits design exploration. While valuable early, supplementing with detailed plans and models enriches the project, offering deeper insights.
Conclusion
Creating effective bubble diagrams demands a thoughtful approach to capturing spatial relationships and project needs. We’ve seen how these diagrams simplify complex layouts and foster collaboration among stakeholders. Their ability to facilitate design iterations ensures we develop functional and aesthetically pleasing spaces. By choosing the right tools and avoiding common mistakes, we enhance our architectural projects. Leveraging bubble diagrams, we make informed decisions that lead to successful, efficient designs.
- architecture design bubble diagrams
- architecture diagram examples
- architecture project bubble diagrams
- architecture project planning tools
- bubble diagram architecture planning
- bubble diagram design process
- bubble diagram examples
- bubble diagram software
- bubble diagram strategies
- bubble diagram techniques
- bubble diagram tutorial
- Bubble diagrams architecture
- create bubble diagrams for architecture
- effective bubble diagrams
- how to draw bubble diagrams
- how to make bubble diagrams
- visual planning for architecture
7 Comments
Submit your architectural projects
Follow these steps for submission your project. Submission FormLatest Posts
Understanding the Role of Bubble Diagrams in Modern Architecture Design
Explore the fascinating role of bubble diagrams in modern architecture, a vital...
Architecture Circulation Diagram: Guide to Movement & Flow Design
A circulation diagram in architecture is a visual tool that maps how...
Bubble Diagram In Architecture
Bubble diagrams are essential tools in the early stages of architectural design,...
Architecture Diagram Guide: How to Create & Draw Diagrams
Creating effective architecture diagrams is essential for communicating design ideas, facilitating collaboration,...



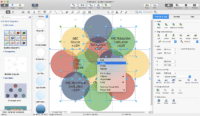



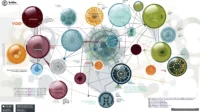
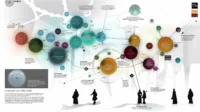
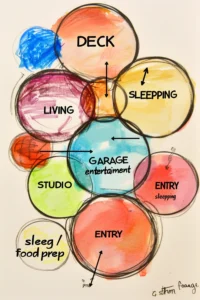
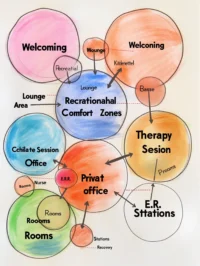
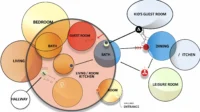
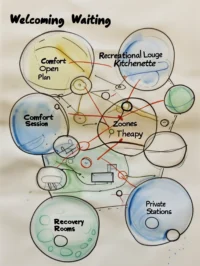
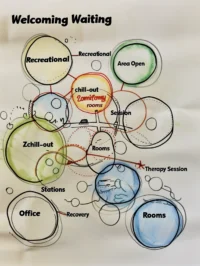
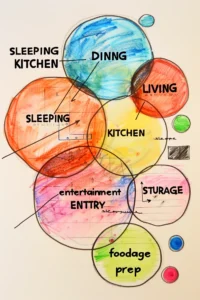




















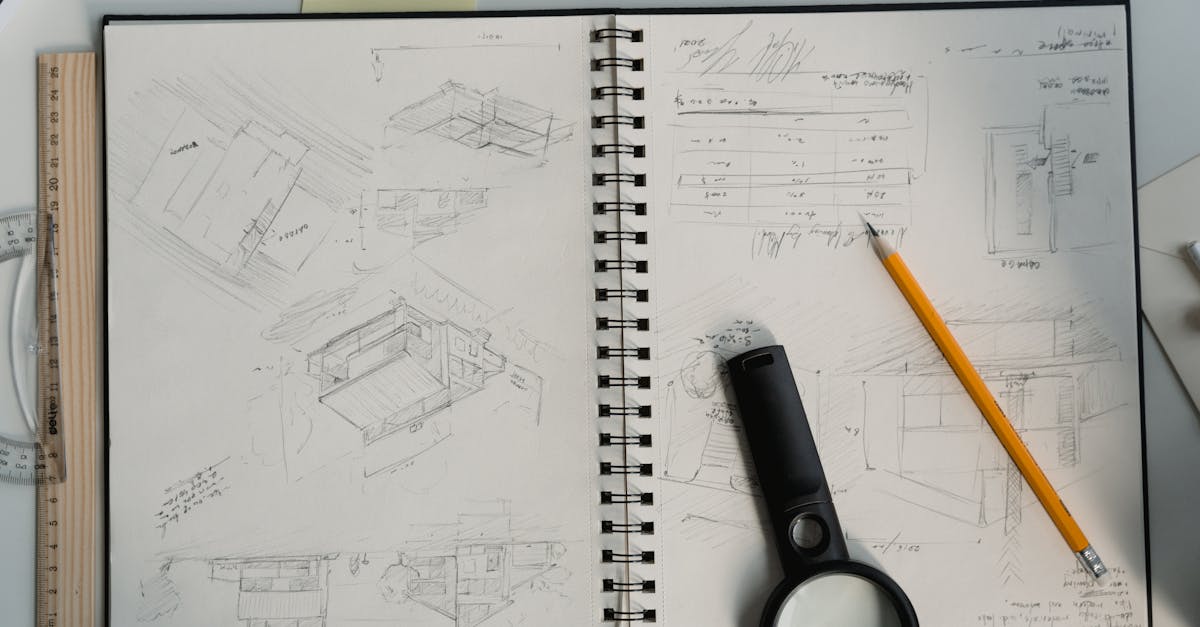

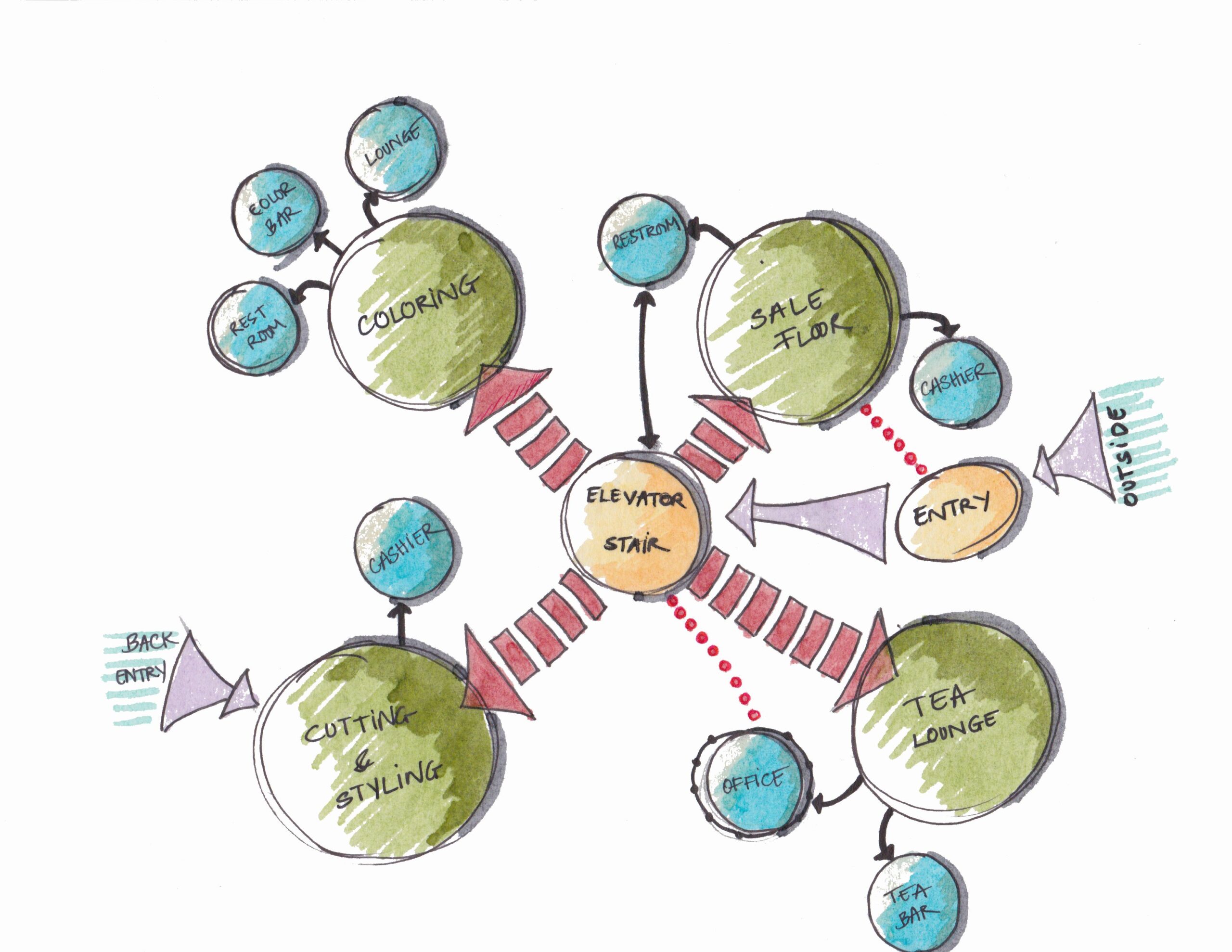
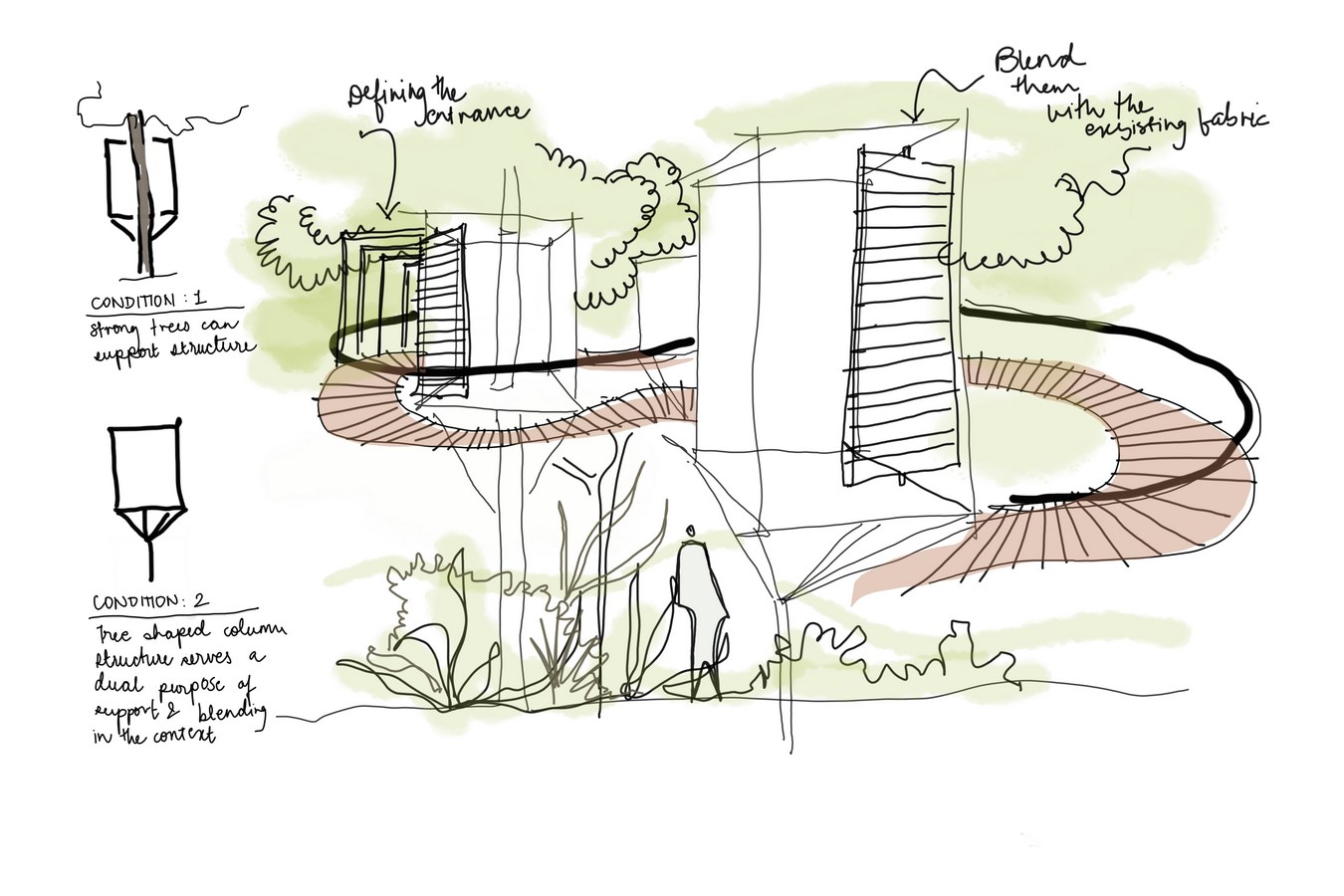
This article explains bubble diagrams well. I can see how they help with planning spaces in architecture. It’s interesting to learn about the tools for making them too.
I really love this article! Bubble diagrams sound like a fun and easy way to plan spaces. It’s cool how they help everyone understand the design better. Can’t wait to try this in my own projects!
This article explains bubble diagrams really well. They help architects show how different spaces in a building connect with each other. Using simple circles makes it easier to plan layouts before drawing detailed plans. It’s interesting to see how these diagrams can improve communication between architects and clients too!
I think bubble diagrams are interesting. They seem to help in planning spaces better.
The article explains bubble diagrams well. They look useful for designing buildings.
This article explains bubble diagrams in architecture. They help to see how spaces connect. I think it’s interesting.
I learned that bubble diagrams are used to plan spaces. They can make designing easier. It’s a useful tool.