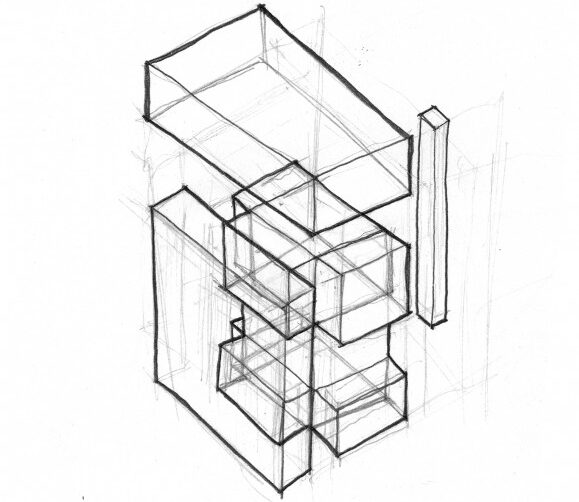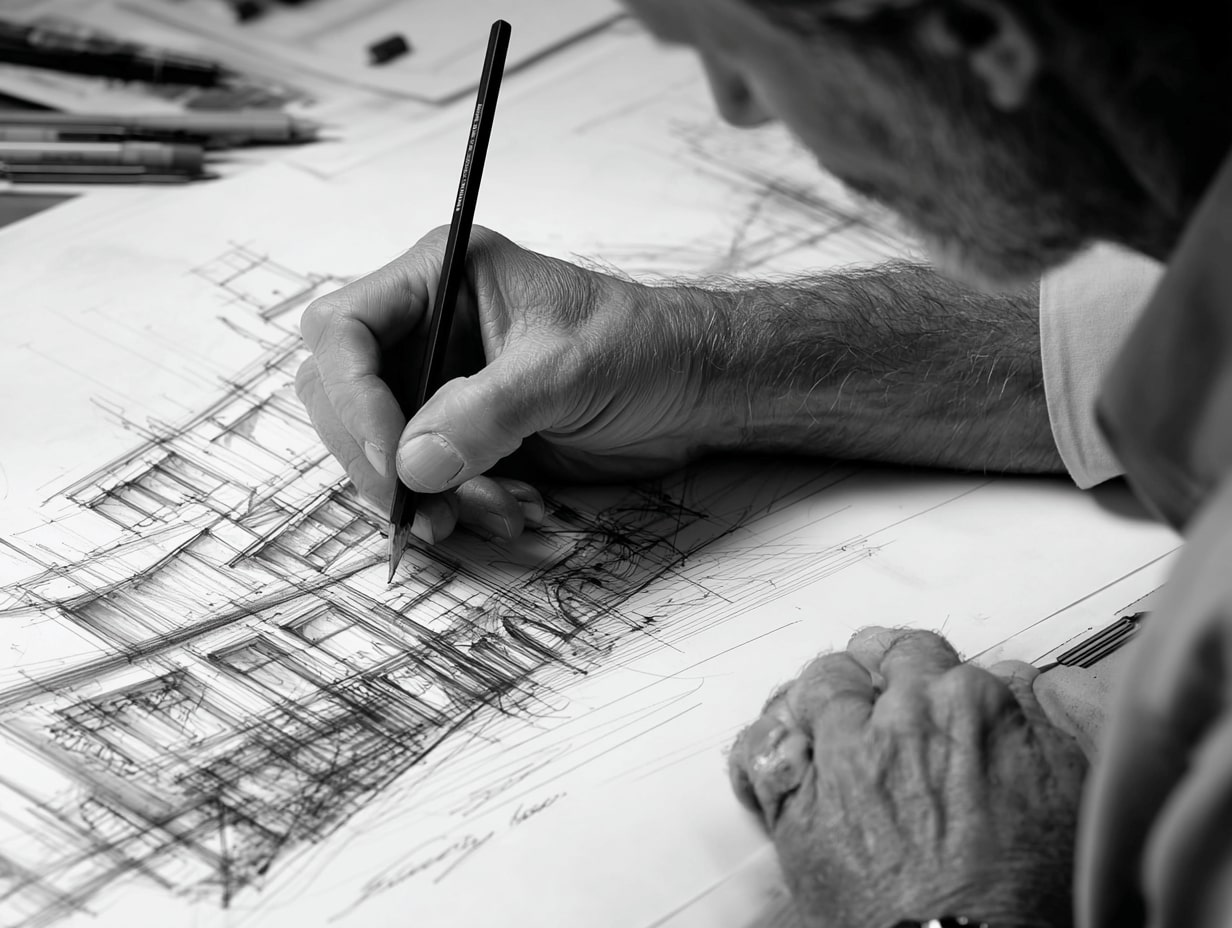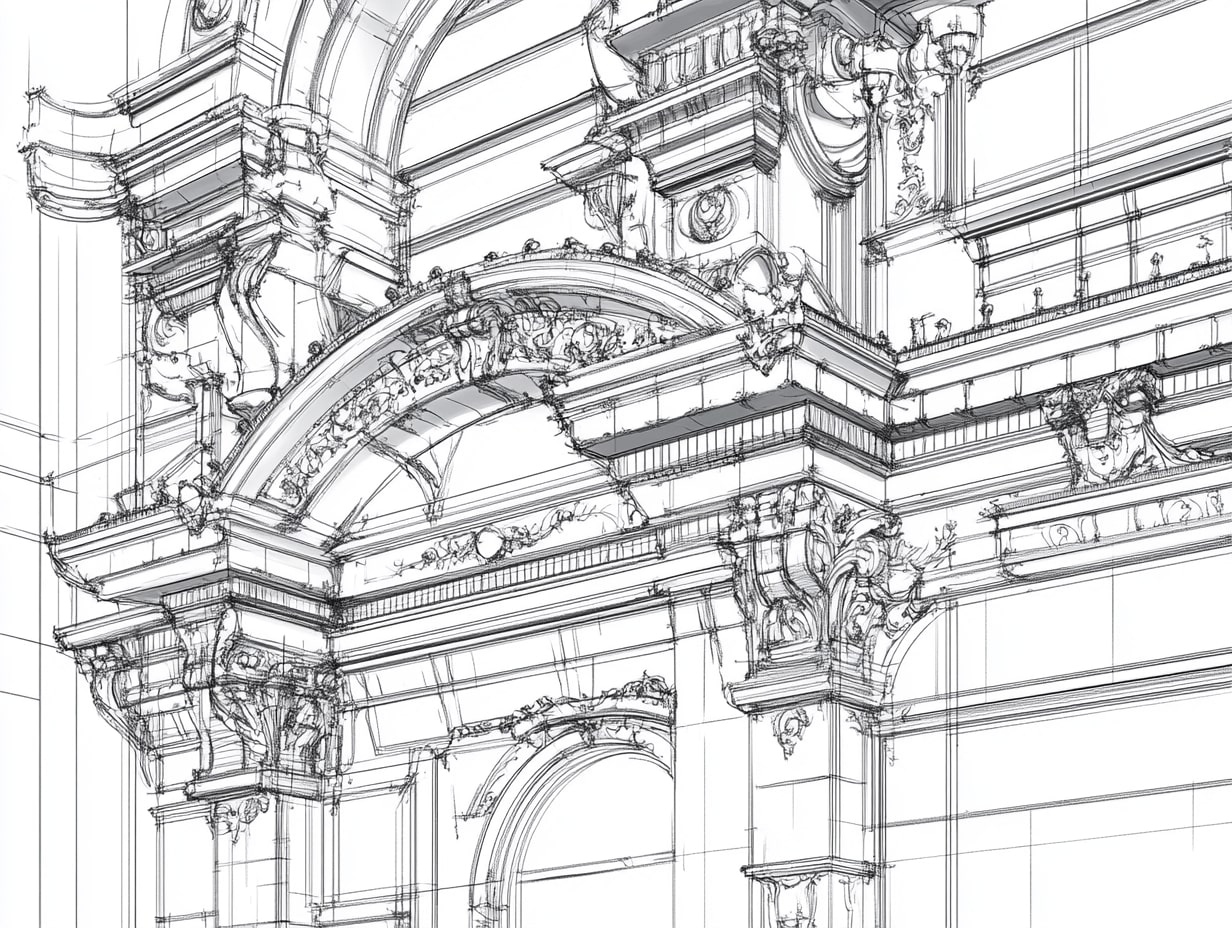- Home
- Articles
- Architectural Portfolio
- Architectral Presentation
- Inspirational Stories
- Architecture News
- Visualization
- BIM Industry
- Facade Design
- Parametric Design
- Career
- Landscape Architecture
- Construction
- Artificial Intelligence
- Sketching
- Design Softwares
- Diagrams
- Writing
- Architectural Tips
- Sustainability
- Courses
- Concept
- Technology
- History & Heritage
- Future of Architecture
- Guides & How-To
- Art & Culture
- Projects
- Interior Design
- Competitions
- Jobs
- Store
- Tools
- More
- Home
- Articles
- Architectural Portfolio
- Architectral Presentation
- Inspirational Stories
- Architecture News
- Visualization
- BIM Industry
- Facade Design
- Parametric Design
- Career
- Landscape Architecture
- Construction
- Artificial Intelligence
- Sketching
- Design Softwares
- Diagrams
- Writing
- Architectural Tips
- Sustainability
- Courses
- Concept
- Technology
- History & Heritage
- Future of Architecture
- Guides & How-To
- Art & Culture
- Projects
- Interior Design
- Competitions
- Jobs
- Store
- Tools
- More
Introduction to Architectural Sketching for Beginners: Tools, Techniques, and Practice Tips
Discover the art of architectural sketching with this beginner-friendly guide. Learn essential tools, techniques like perspective and shading, and practice tips to enhance creativity and spatial understanding. Perfect for novices, this article reveals how sketching bridges design concepts and tangible plans, empowering you to communicate and refine your architectural visions effectively.

Table of Contents Show
Architectural sketching is more than just drawing; it’s a powerful tool for bringing ideas to life. Whether we’re designing a dream home or exploring creative concepts, sketching helps us visualize and communicate our vision. For beginners, it can feel a bit intimidating, but with the right approach, anyone can pick up a pencil and start creating.
We don’t need to be professional artists to enjoy architectural sketching. It’s all about capturing the essence of a design and experimenting with shapes, lines, and perspectives. As we dive into this creative process, we’ll discover how sketching sharpens our observation skills and builds a solid foundation for understanding architecture.
Let’s explore the basics of architectural sketching, from essential tools to simple techniques that’ll boost our confidence. With practice and patience, we’ll unlock a whole new way to express our ideas and bring our architectural dreams to paper.

What Is Architectural Sketching?
Architectural sketching involves hand-drawing designs, structures, and spaces to convey ideas visually. It blends technical precision with artistic expression, creating a bridge between abstract concepts and tangible plans.
Through architectural sketching, we can explore forms, proportions, and spatial relationships. For example, sketching a façade helps refine design details, while drawing floor plans improves spatial comprehension. This practice supports both creative exploration and effective communication.
Unlike rigid technical drawings, sketches prioritize speed and conceptual clarity. Simple linework and shading can capture essential elements without overwhelming details. By focusing on core design aspects, we lay the groundwork for more detailed representations.
Architectural sketching isn’t confined to specific tools or techniques. Pencils, pens, and even digital devices (like tablets) can serve as effective mediums. This flexibility allows beginners to start practicing with basic supplies, building skills over time.
Importance Of Sketching In Architecture
Sketching serves as a fundamental tool for architects to communicate ideas effectively, enabling visual translation of concepts into tangible forms. It bridges the gap between imagination and reality by providing a medium to explore and refine design intent.
Architectural sketches improve spatial understanding by visually representing relationships between volumes, proportions, and elements. Through consistent practice, we can enhance our ability to assess scale, light, and shadow, which are critical in creating harmonious designs.
Rapid sketches facilitate problem-solving during the design process. They help test multiple ideas quickly, uncovering challenges or opportunities before committing to detailed plans. For example, iterative sketches of a façade can help adjust symmetry or material combinations efficiently.
Engaging in sketching nurtures creativity and reinforces our connection to the design process. Unlike digital modeling tools, hand-drawn sketches encourage intuitive workflows, allowing room for experimentation and spontaneity essential for innovative approaches.
Essential Tools And Materials For Beginners
Starting architectural sketching requires minimal tools, making it accessible to everyone. Selecting the right materials ensures better results and helps build confidence in foundational techniques.
Paper And Sketchbooks
Choosing suitable paper is vital for creating clean, precise sketches. Smooth, heavyweight paper (70–100 lb) works well for both pencil and ink sketches, as it minimizes smudging and allows for sharp lines. Sketchbooks designed for architecture, often with grids or guidelines, keep your drawings organized and consistent. Portable options like A4 or A5 sizes are ideal for on-site sketching and practice.
Drawing Instruments
Basic drawing instruments form the core of your toolkit. Mechanical pencils (0.5–0.7 mm) provide consistent line quality, while traditional wooden pencils in varying hardness grades from 2H to 6B allow more control over shading and texture. Waterproof fineliner pens with varying tip sizes like 0.3, 0.5, and 0.8 mm deliver crisp lines suitable for final detailing. A metal ruler supports straight edges, and a compass helps draw accurate curves or circles.
Add-Ons Like Erasers And Shading Tools
Complementing essential tools with add-ons enhances the drawing process. Kneaded erasers let you lighten shading without damaging the paper, while vinyl erasers remove precise lines cleanly. Blending stumps or tortillons help create smooth shading, adding depth to sketches. Optional tools like gray-scale markers or small watercolor sets enable beginners to experiment with tonal variation and vibrant overlays.

Basic Techniques For Architectural Sketching
Architectural sketching relies on mastering fundamental techniques to visually represent ideas effectively. Focusing on lines, proportions, perspective, and shading builds the foundation for creating compelling sketches.
Understanding Lines And Proportions
Lines define shapes and guide the structure of a sketch. Using straight, curved, and dynamic lines allows us to outline forms, denote boundaries, and portray movement. Continuous practice in drawing consistent lines enables better control and precision.
Proportions ensure accuracy in the representation of architectural elements. Mapping out relationships between heights, widths, and depths ensures the scale aligns with reality. For instance, sketching a door accurately as relative to a window helps convey spatial hierarchies. Incorporating light construction lines during this stage simplifies adjustments.
Perspective Drawing For Beginners
Perspective demonstrates spatial depth and realistic viewpoints. A one-point perspective, ideal for beginners, features a single vanishing point where parallel lines converge. This technique is useful for interiors, such as corridors or square rooms.
A two-point perspective introduces a second vanishing point, emphasizing the width and depth of exteriors, like building modern facades. We can create convincing drawings by aligning foundational lines with their respective vanishing points to maintain realistic angles.
Start with basic geometries, adding details in layers once familiarity with perspectives increases. Tools like straightedges can assist with accuracy without overcomplicating the process.
Adding Depth With Shading And Textures
Shading adds dimensionality, while textures communicate materiality. Gradual tonal variations simulate light and shadow, highlighting architectural depth. For instance, cross-hatching or layering pencil pressure creates shadows around columns or under projecting walls.
Textures distinguish materials like brick, wood, or concrete. Delicate lines and repetitive patterns, such as brickwork or wood grain, enhance realism and engagement. Planning shadows based on imagined light sources ensures dynamic and cohesive sketches.
Combining these skills transforms flat drawings into vivid, immersive architectural renderings.

Practice Tips For Improving Sketching Skills
Improving architectural sketching skills comes through consistent practice and deliberate exploration. Structured routines, real-world observation, and creative experimentation help refine techniques and expand abilities.
Setting Up A Sketching Schedule
Establishing a regular sketching routine ensures consistent progress. Allocating 30-60 minutes daily or setting aside specific days each week helps build confidence and familiarity with techniques. Designating themes, like proportions on one day and perspective on another, keeps sessions focused while addressing different skills progressively. Tracking progress through dated sketches allows us to evaluate improvements over time.
Drawing From Real-Life Structures
Observing and drawing actual structures enhances spatial understanding and detail recognition. Starting with simple buildings, such as houses or small pavilions, makes it easier to grasp fundamental shapes and proportions. Capturing various angles and experimenting with lighting conditions trains the eye to interpret real-world nuances. Including landmarks and modern urban settings broadens familiarity with diverse architectural styles.
Experimenting With Different Styles
Exploring various sketching styles fosters creativity and adaptability. Trying minimalist line drawings, detailed shaded renderings, or expressive conceptual sketches helps develop versatility. Switching between mediums, like ink pens or digital tools, provides insights into how different techniques affect the results. Studying works by renowned architects or illustrators introduces alternative approaches that can inspire personal growth.

Common Mistakes To Avoid
Avoiding common mistakes improves architectural sketching skills and ensures efficient progress. Beginners often repeat errors that hinder creativity and accuracy, so it’s essential to recognize and address them early.
Overemphasizing Perfection
Focusing excessively on flawless sketches can stifle creativity. Architectural sketching prioritizes conceptual clarity over precision, unlike technical drawings. It’s better to embrace imperfections while developing ideas.
Ignoring Proportions
Disregarding proportions leads to unrealistic representations of architectural elements. Structure accuracy improves by carefully observing real-world relationships between sizes and practicing proportionate drawing.
Neglecting Perspective Practice
Omitting perspective study diminishes depth and spatial realism. Exploring one-point and two-point perspectives ensures sketches reflect the three-dimensional qualities of architectural spaces.
Rushing Line Work
Rushed lines compromise readability and design communication. Confident, clean strokes result from controlled movements, so prioritizing steady practice strengthens line quality.
Overcomplicating Shading
Excessive or inconsistent shading often overwhelms sketches. Simplified shading enhances clarity and highlights essential architectural features without obscuring the overall design.
Limiting Tool Usage
Relying on only one medium restricts creative freedom and experimentation. Incorporating tools like pens, pencils, and markers, even digitally, diversifies sketches and encourages innovative techniques.
Skipping Real-Life Observations
Focusing solely on imagined designs without studying existing structures reduces spatial comprehension. Observing and sketching real buildings fosters stronger connections between designs and physical environments.
Conclusion
Architectural sketching brings together creativity, observation, and technical understanding, offering an accessible way to develop and communicate design concepts effectively. Whether using traditional tools like pencils and pens or exploring digital platforms, consistent practice refines our ability to represent proportions, depth, and spatial relationships accurately. Focusing on foundational techniques such as clean linework, perspective drawing, and shading builds confidence and helps create visually compelling sketches.
Avoiding common mistakes like neglecting proportions or rushing shading techniques ensures steady progress and nurtures creativity. By engaging in regular sketching exercises, experimenting with styles, and learning from established architects, we enhance both our skills and our connection to the design process. Architectural sketching enriches our ability to explore ideas and adapt them into innovative architectural solutions.
- architectural drawing tips
- architectural sketch practice tips
- architectural sketch tutorials
- architectural sketching for beginners
- architectural sketching tools
- architecture drawing classes
- architecture drawing for beginners
- architecture sketching exercises
- architecture sketching techniques
- basic architectural sketching
- beginner architectural sketch techniques
- beginner sketching course architecture
- introduction to architectural drawing
- learn architectural sketching
- sketching techniques for architecture
- tools for architectural sketching
illustrarch is your daily dose of architecture. Leading community designed for all lovers of illustration and #drawing.
Submit your architectural projects
Follow these steps for submission your project. Submission FormLatest Posts
Unlocking Creativity: The Power of Sketching in Architectural Design
Discover the vital role of sketching in architectural design through our comprehensive...
Understanding Architectural Elevation Drawings: Importance, Types, and Tools
Discover the vital role of architectural elevation drawings in the design and...
Unlocking the Art of Architectural Detail Drawing for Flawless Design Execution
Explore the vital role of architectural detail drawings in translating complex design...
Exploring the Art of Architectural Sketching Tools and Methods: A Guide to Creativity and Precision
Discover the timeless art of architectural sketching and its vital role in...












Leave a comment