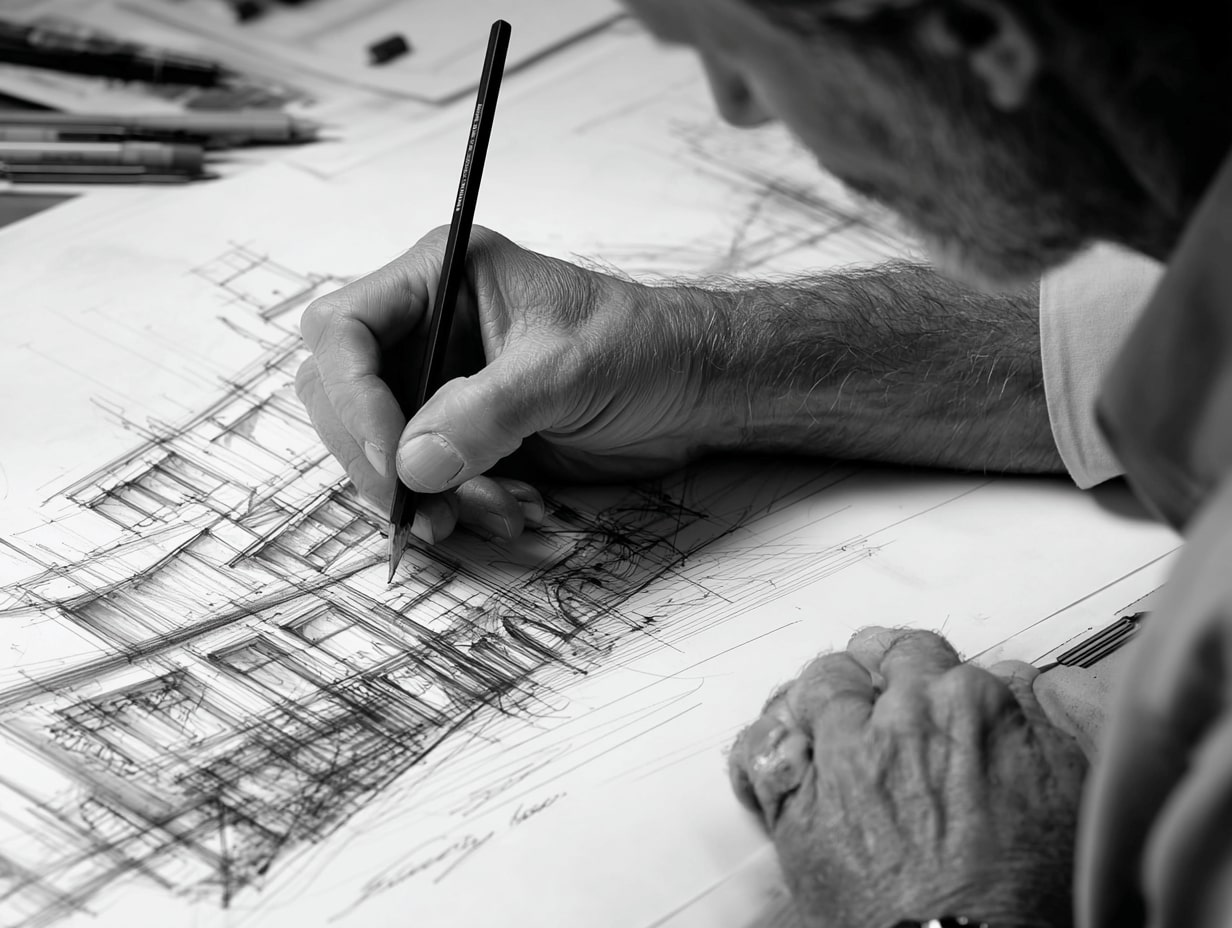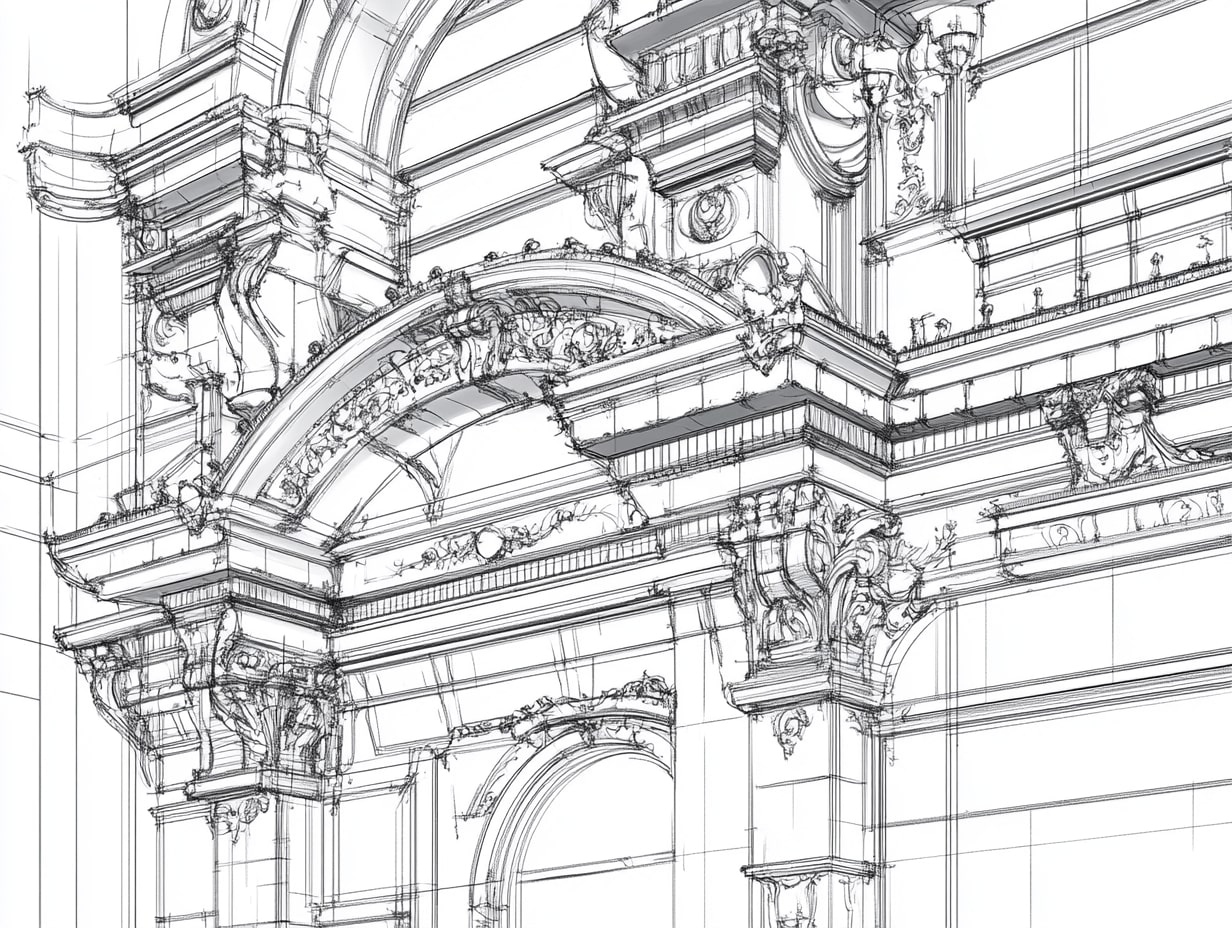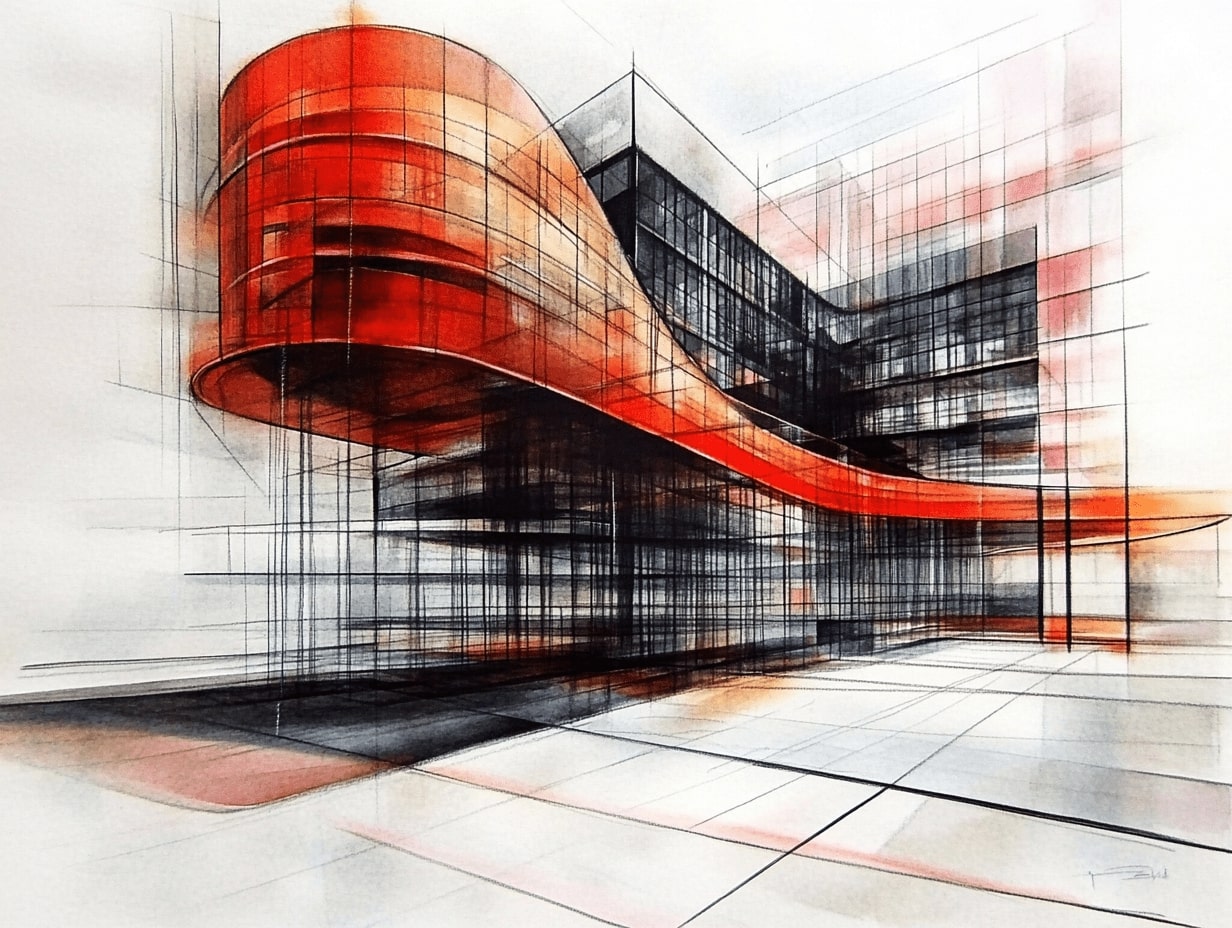- Home
- Articles
- Architectural Portfolio
- Architectral Presentation
- Inspirational Stories
- Architecture News
- Visualization
- BIM Industry
- Facade Design
- Parametric Design
- Career
- Landscape Architecture
- Construction
- Artificial Intelligence
- Sketching
- Design Softwares
- Diagrams
- Writing
- Architectural Tips
- Sustainability
- Courses
- Concept
- Technology
- History & Heritage
- Future of Architecture
- Guides & How-To
- Art & Culture
- Projects
- Interior Design
- Competitions
- Jobs
- Store
- Tools
- More
- Home
- Articles
- Architectural Portfolio
- Architectral Presentation
- Inspirational Stories
- Architecture News
- Visualization
- BIM Industry
- Facade Design
- Parametric Design
- Career
- Landscape Architecture
- Construction
- Artificial Intelligence
- Sketching
- Design Softwares
- Diagrams
- Writing
- Architectural Tips
- Sustainability
- Courses
- Concept
- Technology
- History & Heritage
- Future of Architecture
- Guides & How-To
- Art & Culture
- Projects
- Interior Design
- Competitions
- Jobs
- Store
- Tools
- More
Unlocking Creativity: The Power of Sketching in Architectural Design
Discover the vital role of sketching in architectural design through our comprehensive article. Explore how this essential tool bridges imagination and reality, facilitates creativity, and enhances collaboration among architects and clients. Learn effective techniques like freehand and digital sketching, along with the necessary tools for success.

Table of Contents Show
Sketching in architectural design isn’t just a creative outlet; it’s a vital tool that shapes our ideas and brings concepts to life. Whether we’re brainstorming a new project or refining existing designs, sketches allow us to visualize our thoughts quickly and effectively. They serve as a bridge between imagination and reality, capturing the essence of our architectural vision.
As we dive into the world of sketching, we’ll explore its significance in the design process, the techniques that enhance our skills, and the role it plays in communicating ideas to clients and collaborators. Embracing sketching can elevate our designs and enrich our creative journey, making it an indispensable part of architectural practice. Let’s unlock the potential of our sketches and see how they can transform our approach to design.

Overview of Sketching in Architectural Design
Sketching plays a vital role in architectural design, serving as a primary medium for translating our thoughts into visual representations. Through sketches, we capture initial concepts, allowing for quick exploration and development of ideas. These visual tools bridge the gap between theory and practice, making abstract concepts tangible.
Sketching aids in brainstorming, enabling us to iterate rapidly. By marking our ideas on paper, we can refine and evolve designs without significant investment in time or resources. This immediacy fosters creativity, encouraging experimentation with forms, layouts, and materials.
Techniques for effective sketching include gesture drawing, where we focus on dynamic lines; contour drawing, which emphasizes outlines; and perspective sketching, which brings depth to our designs. Each method enhances our ability to convey our vision effectively.
Additionally, sketches serve as a communication tool among clients and collaborators. They illustrate complex ideas simply, ensuring everyone involved grasps the project’s essence. Sketched concepts can spark discussions, address concerns, and align expectations early in the design process.
In sum, sketching remains essential in architectural practice. It enhances our creative workflow, supports effective communication, and ultimately contributes to the refinement and success of our designs.
The Importance of Sketching
Sketching plays a vital role in architectural design, serving as a bridge between our ideas and the tangible world. This process enhances creativity and fosters collaboration, ensuring that we effectively communicate our visions.

Communication of Ideas
Sketching simplifies complex concepts, making them accessible to clients and collaborators. By visually representing our thoughts, sketches provide clarity, eliminating ambiguity in design intentions. We can use sketches to illustrate spatial relationships, materials, and proportions, fostering meaningful discussions. This visual dialogue enhances alignment and understanding, allowing us to refine our designs based on feedback. Whether through quick doodles or detailed renderings, sketches enable us to convey ideas swiftly and effectively.
Problem-Solving Technique
Sketching serves as a powerful problem-solving tool in architectural design. When faced with design challenges, we can quickly explore multiple solutions through rough sketches, facilitating experimentation. This immediate visual feedback helps us identify flaws or improvements in our concepts. By employing techniques like iterative sketching, we can evaluate options and adapt our designs early in the process. Through dynamic sketching, we transform constraints into opportunities, leading to innovative architectural solutions.
Types of Sketching Techniques
Architectural sketching employs various techniques to effectively communicate ideas. We focus on two primary methods: freehand sketching and digital sketching.

Freehand Sketching
Freehand sketching involves creating drawings without mechanical aids. It showcases our creativity and spontaneity. This technique allows us to express ideas quickly, capturing concepts that might otherwise be lost. With freehand sketching, we explore proportions, spatial relationships, and materials fluidly. It fosters collaboration, as sketches can be shared and modified in real-time during discussions. By using simple tools like pens and paper, we can visualize early design ideas inexpensively and efficiently.
Digital Sketching
Digital sketching incorporates technology into the sketching process. Using software like Adobe Illustrator or AutoCAD, we achieve precision and flexibility in our drawings. This technique supports layers, enabling us to adjust designs easily without starting from scratch. Digital sketching facilitates the integration of various elements, such as textures and colors, enhancing our visual presentations. Additionally, it provides access to a broader range of tools and resources, allowing for sophisticated manipulation of designs. With the use of tablets and styluses, we replicate the fluidity of freehand sketching while benefiting from the advantages of digital format.
The Role of Sketching in the Design Process
Sketching plays a vital role in architectural design by fostering creativity and facilitating communication among all project stakeholders. It acts as a bridge that connects initial concepts with detailed architectural solutions.

Concept Development
Concept development relies heavily on sketching to transform abstract ideas into tangible visuals. We use sketches to explore various design alternatives, helping us identify innovative solutions early in the process. Through techniques like gesture drawing, we capture the essence of our ideas swiftly, while contour drawing enhances the representation of forms and materials. By sketching multiple concepts, we encourage a flow of ideas and enhance our understanding of spatial relationships, proportions, and functionality.
Iterative Design
Iterative design thrives on the quick feedback loop that sketching provides. We frequently produce sketches to evaluate and refine our designs, allowing us to visualize adjustments before committing to detailed plans. This approach aids in problem-solving, as we can quickly explore different paths and assess their implications in real-time. The iterative sketching process not only fosters creativity but also enables us to adapt our vision based on critical feedback from clients and collaborators, leading to well-informed, polished designs.
Tools and Materials for Sketching
We utilize various tools and materials for effective sketching in architectural design, enhancing both our creativity and precision. These tools can be categorized into traditional and digital options, each serving unique purposes.

Traditional Tools
- Pencils: We often use a range of pencils, from HB for light lines to 4B for darker, more defined strokes. This allows for versatility in detailing sketches.
- Inks and Markers: Inks and fine-tipped markers help us emphasize key elements in our sketches. We prefer waterproof inks for durability and markers with dual tips for flexibility in line thickness.
- Sketchbooks: We choose high-quality, acid-free sketchbooks that withstand various mediums and techniques, ensuring that our sketches remain vibrant over time.
- Rulers and T-squares: Straight edges are crucial for accuracy. We utilize rulers and T-squares to create precise lines and angles in our architectural sketches.
- Erasers: Kneaded erasers allow for clean corrections, while vinyl erasers provide strong removal capabilities without damaging the paper.
Digital Tools
- Graphic Tablets: We employ graphic tablets for freehand sketching, allowing for a natural drawing experience that replicates traditional methods digitally.
- Sketching Software: Programs like Adobe Illustrator and SketchUp facilitate our digital sketching. They offer layers for design modifications and tools for quick iterations.
- 3D Modeling Applications: We use 3D modeling software to translate our sketches into three-dimensional representations, adding depth and realism to our concepts.
- Cloud Storage: Utilizing cloud storage enables us to access sketches from various devices, fostering collaboration with team members and clients in real time.
- Styluses: Precision styluses enhance our digital sketching experience, making it easier to create intricate details and maintain control over line work.
Conclusion
Sketching in architectural design is a fundamental practice that bridges imagination and execution. It supports brainstorming and refines concepts, playing a crucial role throughout the design process. By fostering creativity and enhancing collaboration, sketches simplify communication among team members and clients.
Effective sketching techniques, such as gesture drawing and perspective sketching, enable clear visualization of ideas. The choice between freehand and digital sketching caters to different aspects of the design process, maximizing flexibility and precision. Traditional tools like pencils and sketchbooks complement digital methods, ensuring that we can capture ideas swiftly and modify them efficiently.
Incorporating sketching into our architectural practice transforms abstract concepts into visual representations, allowing for exploration of various design alternatives. This iterative approach promotes quick feedback and adaptation, ultimately leading to innovative and refined architectural solutions. As we embrace sketching, we enhance our ability to communicate design intent clearly, facilitating a successful collaborative environment.
- architectural brainstorming
- Architectural creativity
- Architectural Design Process
- architectural design techniques
- Architectural Sketching
- architectural visualization through sketching
- concept sketching architecture
- creative architectural design
- creative architectural process
- creative design process
- design ideation sketches
- design sketching
- freehand architecture sketches
- hand drawing architecture
- power of sketching in design
- sketch techniques architecture
- sketching architectural ideas
- sketching for architects
- sketching in architecture
- visual thinking in architecture
Submit your architectural projects
Follow these steps for submission your project. Submission FormLatest Posts
Understanding Architectural Elevation Drawings: Importance, Types, and Tools
Discover the vital role of architectural elevation drawings in the design and...
Unlocking the Art of Architectural Detail Drawing for Flawless Design Execution
Explore the vital role of architectural detail drawings in translating complex design...
Exploring the Art of Architectural Sketching Tools and Methods: A Guide to Creativity and Precision
Discover the timeless art of architectural sketching and its vital role in...
Essential Techniques for Stunning Architectural Sketches: Elevate Your Design Skills
Discover essential techniques to create stunning architectural sketches with depth and detail....












Leave a comment