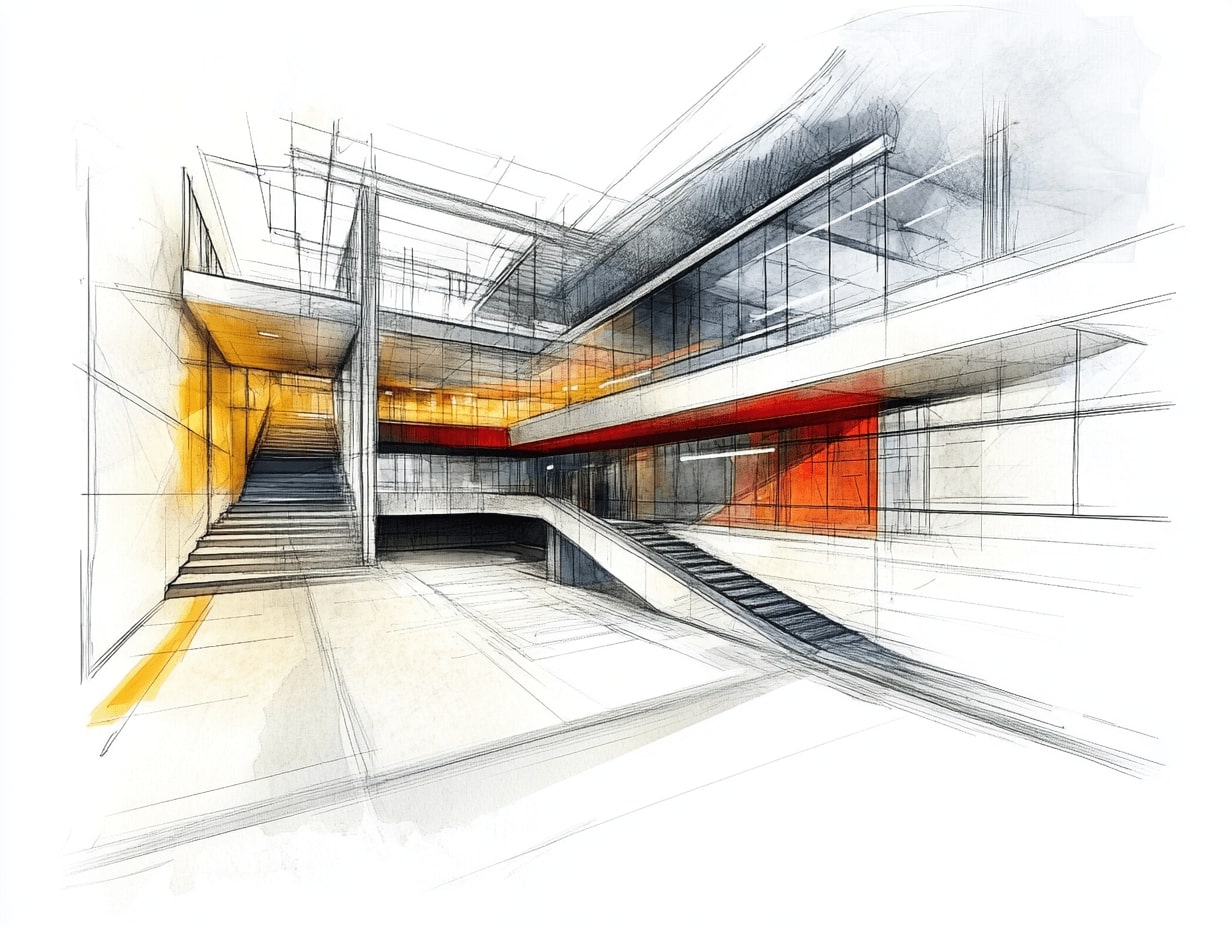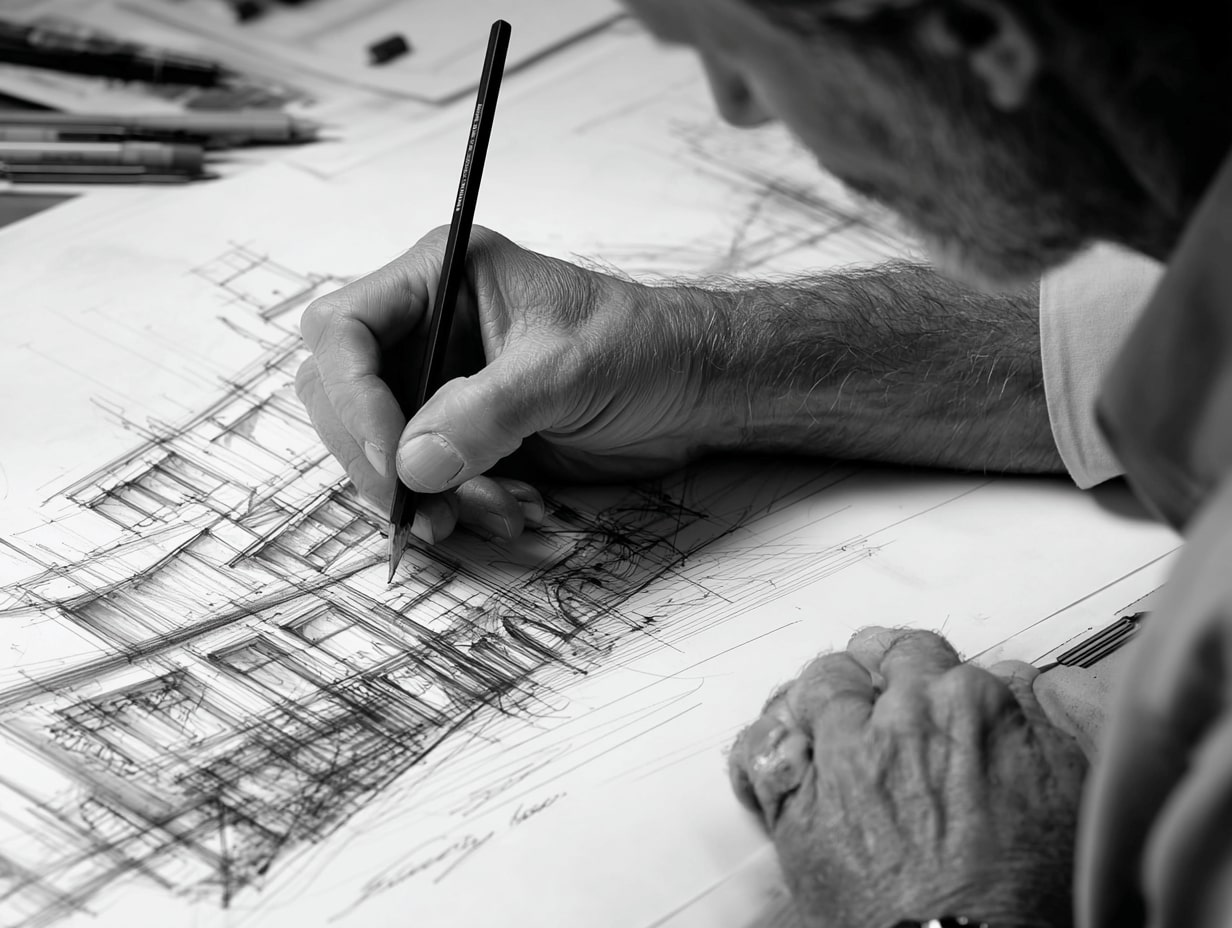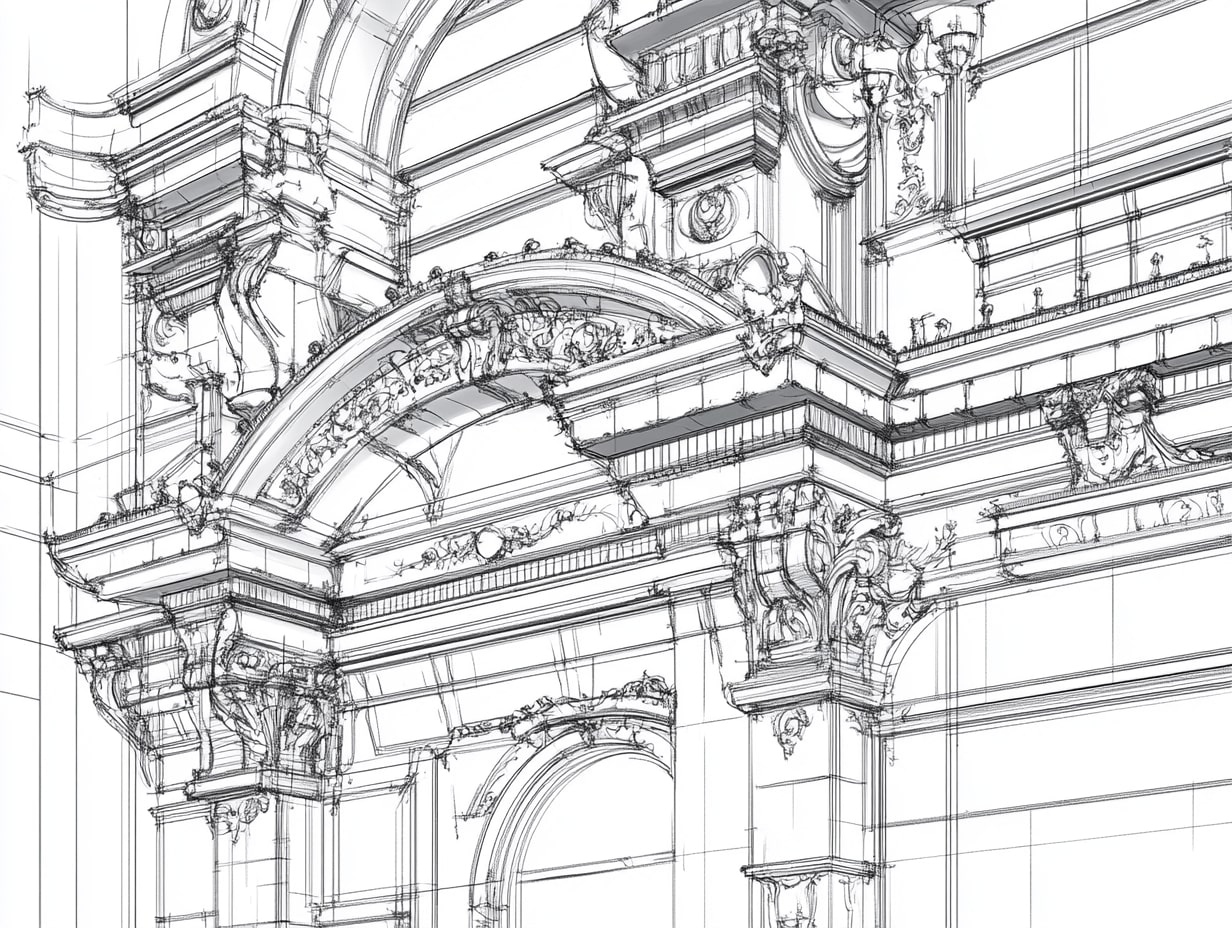- Home
- Articles
- Architectural Portfolio
- Architectral Presentation
- Inspirational Stories
- Architecture News
- Visualization
- BIM Industry
- Facade Design
- Parametric Design
- Career
- Landscape Architecture
- Construction
- Artificial Intelligence
- Sketching
- Design Softwares
- Diagrams
- Writing
- Architectural Tips
- Sustainability
- Courses
- Concept
- Technology
- History & Heritage
- Future of Architecture
- Guides & How-To
- Art & Culture
- Projects
- Interior Design
- Competitions
- Jobs
- Store
- Tools
- More
- Home
- Articles
- Architectural Portfolio
- Architectral Presentation
- Inspirational Stories
- Architecture News
- Visualization
- BIM Industry
- Facade Design
- Parametric Design
- Career
- Landscape Architecture
- Construction
- Artificial Intelligence
- Sketching
- Design Softwares
- Diagrams
- Writing
- Architectural Tips
- Sustainability
- Courses
- Concept
- Technology
- History & Heritage
- Future of Architecture
- Guides & How-To
- Art & Culture
- Projects
- Interior Design
- Competitions
- Jobs
- Store
- Tools
- More
Step by Step Guide to Architectural Sketching: Enhance Your Design Skills
Unlock the art of architectural sketching with this step-by-step guide. Learn essential techniques, from mastering perspective and proportions to adding depth with shading and texture. Discover tips, tools, and strategies to refine your skills, overcome challenges, and express your unique design ideas.

Table of Contents Show
Architectural sketching is more than just putting pencil to paper—it’s a powerful way to bring ideas to life. Whether we’re designing a towering skyscraper or reimagining a cozy living space, sketching allows us to communicate concepts with clarity and creativity. But mastering this skill takes more than raw talent; it requires practice, patience, and the right techniques.
As we dive into the art of architectural sketching, we’ll uncover the steps that transform simple lines into intricate designs. From understanding perspective to refining details, each stage builds on the last, helping us develop confidence and precision. Whether we’re beginners or seasoned designers, there’s always room to grow and explore new methods.
Let’s embark on this journey together and unlock the tools and tips that make architectural sketching not just a skill but an art form.
Understanding The Basics Of Architectural Sketching
Architectural sketching combines creativity and technical precision. Building a strong foundation begins with grasping its importance and equipping ourselves with the right tools.
Importance Of Sketching In Architecture
Sketching serves as a primary visual language in architecture. It bridges conceptual ideas and tangible designs, communicating spatial relationships, proportions, and functionality. Quick hand-drawn sketches help explore design variations before committing to detailed plans. For example, a rough elevation can guide material decisions or structural adaptations. Sketching aids in collaboration, ensuring teams align on a shared visual understanding of a project.

Essential Tools And Materials Needed
Using appropriate tools helps develop consistent sketching techniques. The essentials include:
- Pencils: Graphite pencils ranging from HB to 4B provide flexibility for light guidelines or dark accents. Mechanical pencils ensure precision.
- Paper: Smooth sketch pads, preferably 9×12 inches or larger, support freehand sketches and detailed renderings.
- Erasers: Kneaded erasers lift graphite for adjustments without smearing.
- Rulers and Scales: A 12-inch ruler and architectural scale ensure accuracy in spatial dimensions.
- Markers and Pens: Fine-tip markers or technical pens, like 0.1mm or 0.3mm, enhance details and outlines.
Investing in quality supplies minimizes frustration during practice and supports better results over time.
Fundamental Techniques For Sketching
Mastering architectural sketching begins with foundational skills. These techniques help build precision and clarity in designs.
Lines, Shapes, And Proportions
Lines form the basis of any architectural sketch. Straight lines for walls, curved lines for arches, and dashed lines for hidden elements create structure. Regular practice improves line quality and consistency.
Shapes communicate form and spatial relationships. Combining geometric shapes like rectangles, circles, and triangles conveys building components. Using guiding shapes ensures proportion accuracy.
Proportions maintain balance in your sketches. Focus on relationships between dimensions, such as window-to-wall ratios or furniture scaling, to reflect reality.
Perspective And Scale
Perspective adds depth and realism to sketches. Learn one-point, two-point, and three-point perspectives to depict different views. Perspective grids help maintain accurate alignment.
Scale ensures consistency in design representation. Use a scale ruler to translate real-world dimensions into proportional sketches. Incorporate scaled human figures or objects for reference.
Shading And Textures
Shading creates depth and highlights materiality. Use hatching, cross-hatching, or gradient shading to define light sources and shadows. Soft pencils like 2B or 4B are ideal for shading.
Textures differentiate materials. Add brick patterns, wood grain, or glass reflections to convey construction details. Blending tools like tortillons refine texture effects.

Step By Step Guide To Mastering Architectural Sketching
Learning architectural sketching requires a structured approach and consistent effort. By focusing on observation, gradually tackling complexity, and strengthening technical skills, we can achieve significant improvements.
Observing And Analyzing Architecture
We begin by observing buildings, noting their structure, form, and details. Identifying geometric patterns, proportions, and materials improves our understanding of design principles. For instance, analyzing how light interacts with surfaces helps us replicate realistic shadows. Sketching quick thumbnails of iconic structures like bridges or historical landmarks sharpens our visual analysis.
This practice deepens comprehension of architectural styles, ranging from modern minimalism to Gothic intricacy. Capturing both distinct features and overall compositions builds critical thinking in design interpretation.
Starting With Simple Structures
Simple structures like cubic rooms or single-story houses form an excellent foundation for sketching. We focus on drawing clean lines and basic forms to perfect proportions without the distraction of excessive detail. Techniques like one-point perspective make beginners confident in spatial representation.
Practicing repeatedly on straightforward compositions ensures precision. For instance, sketching a series of small pavilions or open corridors helps us learn symmetry and balance in layouts.
Mastering Complex Details And Compositions
Once comfortable with fundamentals, we progress to intricate elements like ornamentation, layered facades, and dynamic structures. Complex techniques like two-point and three-point perspectives enhance depth and sophistication in sketches. For instance, capturing the interwoven arches of an iconic cathedral showcases advanced skill levels.
Adding textures like brickwork, woodgrain, or glass reflections elevates realism. We integrate shading to emphasize material contrasts, ensuring each sketch becomes a polished representation of architectural intent. This phase demands a mix of creativity and technical strategy, making it integral for mastery.

Tips To Improve Your Architectural Sketching Skills
Refining architectural sketching skills requires dedication and strategic practice. By adopting specific methods, we can enhance our abilities to convey design ideas with accuracy and creativity.
Practicing Regularly And Consistently
Drawing daily strengthens proficiency and builds confidence in technique. Allocating time each day for freehand sketches sharpens control and refines spatial awareness. For example, practicing line weight, perspective grids, and geometric forms helps us develop essential skills over time. Consistency is key—short, regular sessions are more effective than infrequent, longer ones.
Seeking Feedback And Learning From Others
Constructive feedback provides valuable insights into areas for improvement. Sharing our sketches with peers, mentors, or online communities allows us to gain diverse perspectives. Collaborating with others who have advanced skills helps identify mistakes and learn new tricks, such as balancing proportions or improving shading techniques.
Study Architectural Sketches By Professionals
Analyzing professional sketches enhances our understanding of styles and techniques. Observing examples from architects like Frank Gehry or Zaha Hadid showcases varied approaches to linework, composition, and textures. Replicating these sketches teaches us how to integrate detail, perspective, and depth into our own work while developing a unique style.

Challenges And How To Overcome Them
Architectural sketching poses challenges that can hinder progress if not addressed. By identifying common obstacles and applying targeted solutions, we can refine our skills more effectively.
Dealing With Perspective Errors
Inconsistent or incorrect perspectives distort spatial representation. Practicing foundational techniques like one-point and two-point perspectives ensures accuracy and improves depth perception. Using reference grids can simplify aligning elements and maintain proportions. Reviewing finished sketches against real-life structures or photographs helps identify and correct errors, fostering growth over time.
Managing Time And Sketching Efficiency
Sketching can feel time-consuming, especially with complex designs. Establishing a structured process—beginning with quick outlines, then refining details—enhances efficiency. Limiting sketching sessions to specific timeframes encourages focus while preventing overworking. Leveraging tools like rulers and pre-drawn templates accelerates repetitive tasks without compromising quality.
Building Confidence In Your Style
Developing a personal style can be intimidating, especially when comparing work to professionals’. Experimenting with line quality, shading techniques, and compositions contributes to style evolution. Regularly sketching diverse structures builds versatility and reinforces adaptability. Seeking constructive feedback cultivates confidence, enabling us to embrace and refine our unique approach.
Conclusion
Architectural sketching enhances our ability to communicate design ideas, blending creativity with precision. By practicing foundational techniques such as observing architecture, mastering perspective, and refining proportions, we can transform basic sketches into detailed representations. Incorporating shading and textures adds depth and realism, elevating the quality of our work.
Strategic practice, consistent effort, and studying professional sketches strengthen our skills. Addressing challenges like perspective errors, time management, and personal style development fosters versatility and confidence in our craft. Mastering architectural sketching requires patience, but it’s a rewarding journey that enriches our design capabilities.
- architectural concepts sketch
- architectural design skills
- architectural drawing techniques
- architectural rendering techniques
- Architectural Sketching
- architectural visualization techniques
- architecture hand drawing
- architecture sketching tutorials
- basic architectural sketching
- beginner architectural sketching
- drawing tips for architects
- guide to architectural sketching
- improve design skills
- learn architectural drawing
- manual architectural drafting
- sketching architectural details
- sketching design ideas
- sketching for architects
- step by step sketching
illustrarch is your daily dose of architecture. Leading community designed for all lovers of illustration and #drawing.
Submit your architectural projects
Follow these steps for submission your project. Submission FormLatest Posts
Unlocking Creativity: The Power of Sketching in Architectural Design
Discover the vital role of sketching in architectural design through our comprehensive...
Understanding Architectural Elevation Drawings: Importance, Types, and Tools
Discover the vital role of architectural elevation drawings in the design and...
Unlocking the Art of Architectural Detail Drawing for Flawless Design Execution
Explore the vital role of architectural detail drawings in translating complex design...
Exploring the Art of Architectural Sketching Tools and Methods: A Guide to Creativity and Precision
Discover the timeless art of architectural sketching and its vital role in...











Leave a comment