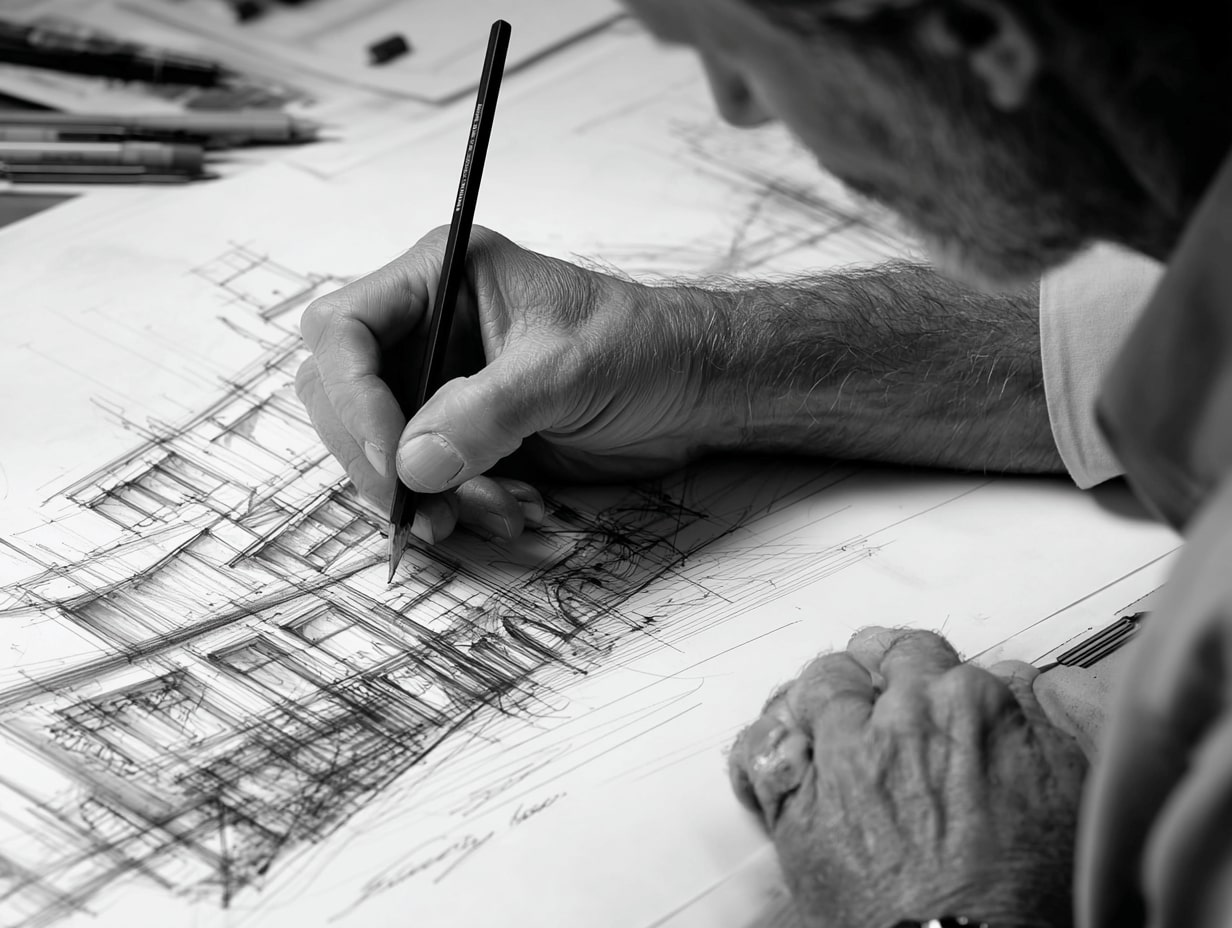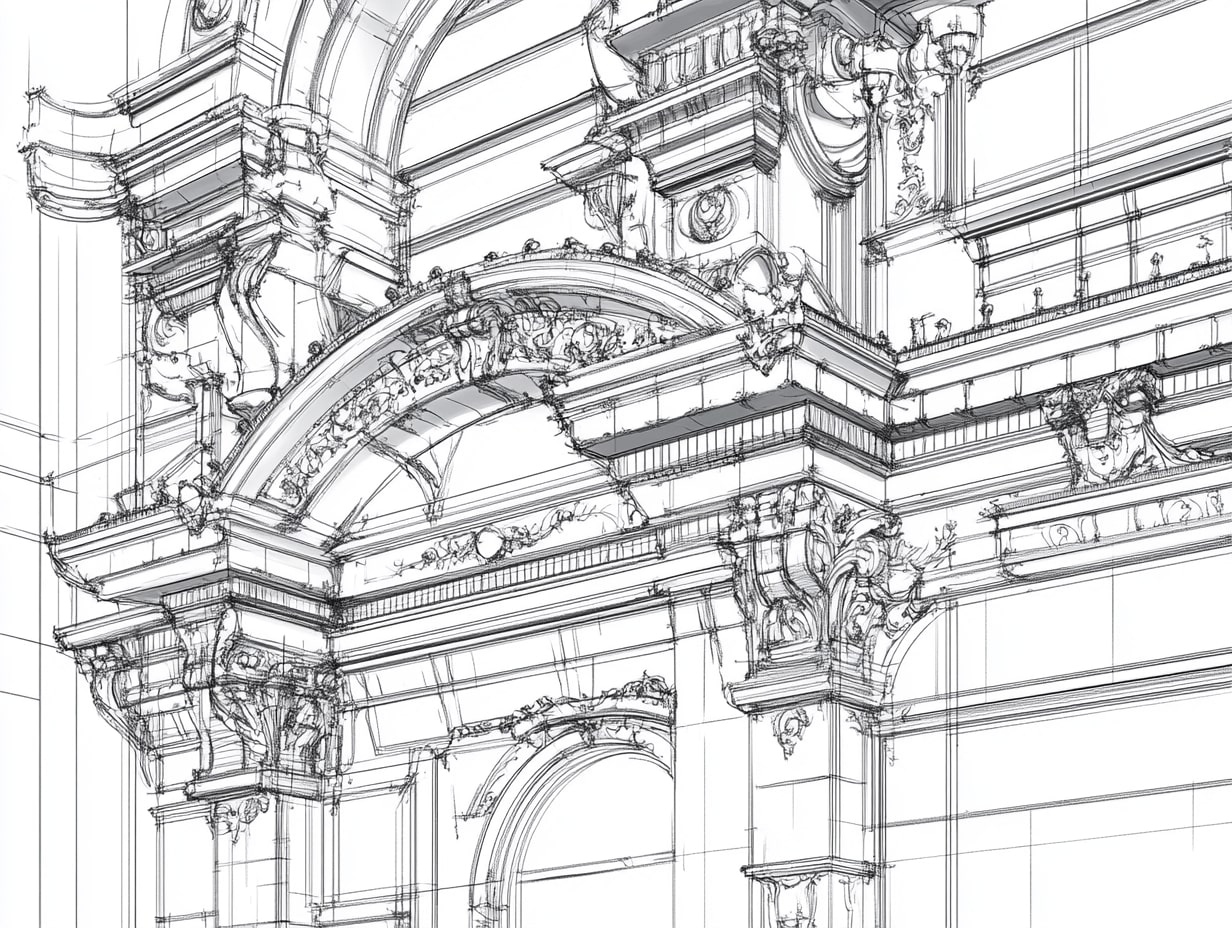- Home
- Articles
- Architectural Portfolio
- Architectral Presentation
- Inspirational Stories
- Architecture News
- Visualization
- BIM Industry
- Facade Design
- Parametric Design
- Career
- Landscape Architecture
- Construction
- Artificial Intelligence
- Sketching
- Design Softwares
- Diagrams
- Writing
- Architectural Tips
- Sustainability
- Courses
- Concept
- Technology
- History & Heritage
- Future of Architecture
- Guides & How-To
- Art & Culture
- Projects
- Interior Design
- Competitions
- Jobs
- Store
- Tools
- More
- Home
- Articles
- Architectural Portfolio
- Architectral Presentation
- Inspirational Stories
- Architecture News
- Visualization
- BIM Industry
- Facade Design
- Parametric Design
- Career
- Landscape Architecture
- Construction
- Artificial Intelligence
- Sketching
- Design Softwares
- Diagrams
- Writing
- Architectural Tips
- Sustainability
- Courses
- Concept
- Technology
- History & Heritage
- Future of Architecture
- Guides & How-To
- Art & Culture
- Projects
- Interior Design
- Competitions
- Jobs
- Store
- Tools
- More
Architectural Sketching Tips and Techniques: Enhance Your Skills with Expert Advice
Master the art of architectural sketching with expert tips and techniques. Learn to blend creativity and precision, enhance perspective, proportion, and shading, and avoid common mistakes. Discover the tools and strategies needed to create compelling, hand-drawn designs that effectively communicate ideas and captivate clients. Elevate your sketching skills with practical advice and inspiration!

Table of Contents Show
Architectural sketching is more than just putting pen to paper—it’s a powerful way to bring ideas to life and communicate designs with clarity and creativity. Whether we’re capturing the essence of a concept or refining intricate details, mastering this skill can elevate our work and set us apart in the field.
For many of us, sketching might feel intimidating, especially with the rise of digital tools. But the beauty of hand-drawn sketches lies in their ability to convey emotion and spontaneity, something no software can replicate. With the right techniques and a bit of practice, we can transform our sketches into compelling visual stories that resonate with clients and colleagues alike.
Let’s explore the top tips and techniques that can sharpen our skills, boost our confidence, and help us create sketches that truly stand out.

Understanding Architectural Sketching
Architectural sketching bridges creativity and design, translating abstract ideas into tangible visuals. It combines artistry with technical understanding to create practical and impactful representations.
Importance of Sketching in Architecture
Sketching allows architects to explore ideas and communicate concepts visually. It serves as a foundation for more formal designs, facilitating quick iterations and problem-solving during the early stages. Hand-drawn sketches, compared to digital drafts, inspire collaboration by showcasing raw thoughts and fostering dialogue. They also provide architects with a unique personal touch that resonates with stakeholders, offering glimpses into the design process.
- Perspective Drawing
Understanding one-point, two-point, and three-point perspectives is essential for creating depth and dimension in sketches. These perspectives provide realistic spatial relationships, helping viewers grasp the structure’s scale and proportions.
- Line Quality
Using varied line weights adds hierarchy and clarity. Thicker lines emphasize boundaries and primary elements, while thinner lines outline secondary details or textures, creating depth and focus.
- Proportion and Scale
Maintaining accurate proportions ensures spatial harmony. Using reference points like human figures or trees helps illustrate the structure’s dimensions in relation to its surroundings.
- Shading and Lighting
Adding shading conveys form and texture while lighting defines shadows. These techniques enhance depth perception and make the sketch visually compelling.
- Composition
Placing focus on balanced layouts guides the viewer’s eye. Allocating space effectively increases clarity and improves the overall presentation of the design.
Mastering these fundamentals enhances both the sketch’s aesthetics and its communicative power.

Tools and Materials for Architectural Sketching
Selecting the right tools ensures precision and enhances the overall sketching experience. From beginner-friendly supplies to advanced tools for professionals, understanding material choices is crucial.
Must-Have Supplies for Beginners
- Sketchbooks: Choose one with smooth, durable paper suited for graphite, ink, and markers. A4 to A5 sizes are ideal for portability.
- Pencils: Use graphite pencils ranging from 2H for light guidelines to 4B for bold, dark lines. Mechanical pencils offer consistent line widths.
- Erasers: Utilize kneaded erasers for lifting graphite gently and vinyl erasers for precision corrections.
- Ruler and Triangle: Metal or plastic rulers ensure straight lines, and triangles assist in accurate angle drawing.
- Fine Liners: Black fine liners (e.g., 0.1 to 0.5 mm) add clean, permanent details and outline clarity.
- Markers: Begin with neutral tone markers for quick shading without overwhelming details
- Technical Pens: Use refillable or disposable options for consistent ink flow and precise detailing. Brands like Rotring or Staedtler offer reliability.
- Color Markers: Alcohol-based markers (e.g., Copic or Prismacolor) create uniform shading, gradients, and vibrant renderings.
- Scale Ruler: Include an architect’s scale for accurate dimensional representation in technical sketches.
- Drafting Templates: Use templates with stencils for standard shapes, curves, and symbols to save time.
- Lightbox: Employ a lightbox to refine overlays and trace multiple iterations effortlessly.
- Digital Tools: Combine traditional sketching with tools like Wacom tablets or Apple Pencil for hybrid workflows.
Having the right materials fosters better skill application and streamlines the creative process.

Top Techniques for Mastering Architectural Sketching
Developing strong sketching techniques elevates design communication and boosts creative expression. Focusing on key areas like perspective, lighting, and texture can significantly improve the quality of architectural sketches.
Perspective Drawing Made Simple
Mastering perspective drawing ensures sketches are proportionate and visually realistic. Start with one-point perspective for simple room interiors, two-point for building exteriors, and three-point for sweeping skylines or tall structures. Use vanishing points and horizon lines as guides to maintain dimensional accuracy. Drawing grid frameworks simplifies complex scenes by providing a structure for spacing and alignment.
Capturing Light and Shadow Effectively
Incorporating light and shadow adds depth and realism to sketches. Identify light sources and establish shadow directions to create consistency. Use hatching or cross-hatching for shaded areas, transitioning from darker to lighter tones as needed. For contrast, highlight illuminated surfaces and experiment with gradients using graphite pencils or markers. This technique emphasizes spatial relationships and material properties.
Enhancing Sketches with Texture and Detail
Adding texture enriches sketches by mimicking real-world materials. Represent wood grains, stone patterns, or foliage with repetitive marks while varying pressure for authenticity. Include small details like window frames, brick joints, or furniture elements to provide context. Choose fine-liners or technical pens for intricate features, ensuring clarity without overwhelming the composition.
Tips to Improve Your Architectural Sketching Skills
Developing architectural sketching skills takes dedicated effort and strategic practice. Using targeted methods helps refine techniques and boosts creative expression.
Practicing Daily with Purpose
Consistent practice solidifies sketching abilities. Set aside specific time daily to work on fundamental techniques like perspective and proportions. Focus on replicating basic shapes, architectural elements, and detailed compositions. Track progress by re-sketching previous designs and noting improvements.
Learning from Professionals and Resources
Studying experienced professionals provides valuable insights. Analyze sketching videos, tutorials, and architectural drawings from industry leaders. Reference books such as “Architectural Sketching and Rendering” by Stephen Kliment for detailed guidance. Participate in workshops or online courses to refine technical and artistic approaches.
Experimenting with Different Styles and Mediums
Exploring various styles fosters creativity. Try minimalist, conceptual, or photorealistic sketches for flexibility. Use a mix of mediums like graphite pencils, colored markers, and fine liners to discover unique effects. Combine traditional and digital tools, such as iPad sketching apps, to expand skill sets.

Common Mistakes to Avoid in Architectural Sketching
Avoiding common pitfalls is essential for developing precise and impactful architectural sketches. Recognizing potential mistakes helps maintain clarity and efficiency in the creative process.
Overcomplicating Your Sketches
Including excessive details can clutter architectural sketches and detract from their readability. Focus on conveying the core concept and avoid adding unnecessary elements, especially in initial drafts. For instance, sketching every texture or small facade feature can overwhelm the visual balance. Simplify by using clean lines and emphasizing key components to communicate effectively. Minimalism fosters a clearer understanding for both you and your audience.
Neglecting Composition and Proportions
Inconsistent composition or inaccurate proportions disrupts the visual flow of sketches. Always map out the layout and align design elements within the frame to guide the viewer’s eye. For example, placing focal points off-center or disregarding symmetry can imbalance the design. Pay attention to the proportions, ensuring that relationships between elements reflect real-world accuracy. Using guidelines like grids or perspective lines prevents distortions and improves the quality of the sketches.
Conclusion
Architectural sketching combines creativity and technical skill, transforming abstract ideas into tangible visuals. By mastering foundational techniques like perspective, proportion, line weight, and shading, we can create compelling sketches that effectively communicate our designs.
Choosing the right tools improves precision and enhances the sketching process. Essential supplies like sketchbooks, graphite pencils, and fine-liners are ideal starters, while advanced tools such as technical pens and scale rulers support detailed work. Incorporating digital tools can also create a dynamic hybrid workflow.
Daily practice is key to developing sketching skills. Focusing on core techniques, studying professional resources, and exploring various styles promote continuous improvement. Avoiding common pitfalls like overcomplication and poor composition helps maintain clarity and ensures sketches resonate with their intended audience.
- architect drawing tools
- architectural drawing tools
- architectural tools for creativity
- architecture sketching kit
- art supplies for architects
- creative design tools for architects
- essential tools for architects
- precision sketching equipment
- professional architectural sketch tools
- sketching equipment for architects
- tools for precision sketching
illustrarch is your daily dose of architecture. Leading community designed for all lovers of illustration and #drawing.
Submit your architectural projects
Follow these steps for submission your project. Submission FormLatest Posts
Unlocking Creativity: The Power of Sketching in Architectural Design
Discover the vital role of sketching in architectural design through our comprehensive...
Understanding Architectural Elevation Drawings: Importance, Types, and Tools
Discover the vital role of architectural elevation drawings in the design and...
Unlocking the Art of Architectural Detail Drawing for Flawless Design Execution
Explore the vital role of architectural detail drawings in translating complex design...
Exploring the Art of Architectural Sketching Tools and Methods: A Guide to Creativity and Precision
Discover the timeless art of architectural sketching and its vital role in...












Leave a comment