- Home
- Articles
- Architectural Portfolio
- Architectral Presentation
- Inspirational Stories
- Architecture News
- Visualization
- BIM Industry
- Facade Design
- Parametric Design
- Career
- Landscape Architecture
- Construction
- Artificial Intelligence
- Sketching
- Design Softwares
- Diagrams
- Writing
- Architectural Tips
- Sustainability
- Courses
- Concept
- Technology
- History & Heritage
- Future of Architecture
- Guides & How-To
- Art & Culture
- Projects
- Interior Design
- Competitions
- Jobs
- Store
- Tools
- More
- Home
- Articles
- Architectural Portfolio
- Architectral Presentation
- Inspirational Stories
- Architecture News
- Visualization
- BIM Industry
- Facade Design
- Parametric Design
- Career
- Landscape Architecture
- Construction
- Artificial Intelligence
- Sketching
- Design Softwares
- Diagrams
- Writing
- Architectural Tips
- Sustainability
- Courses
- Concept
- Technology
- History & Heritage
- Future of Architecture
- Guides & How-To
- Art & Culture
- Projects
- Interior Design
- Competitions
- Jobs
- Store
- Tools
- More
Which Architectural Design Software Should You Learn and Why?
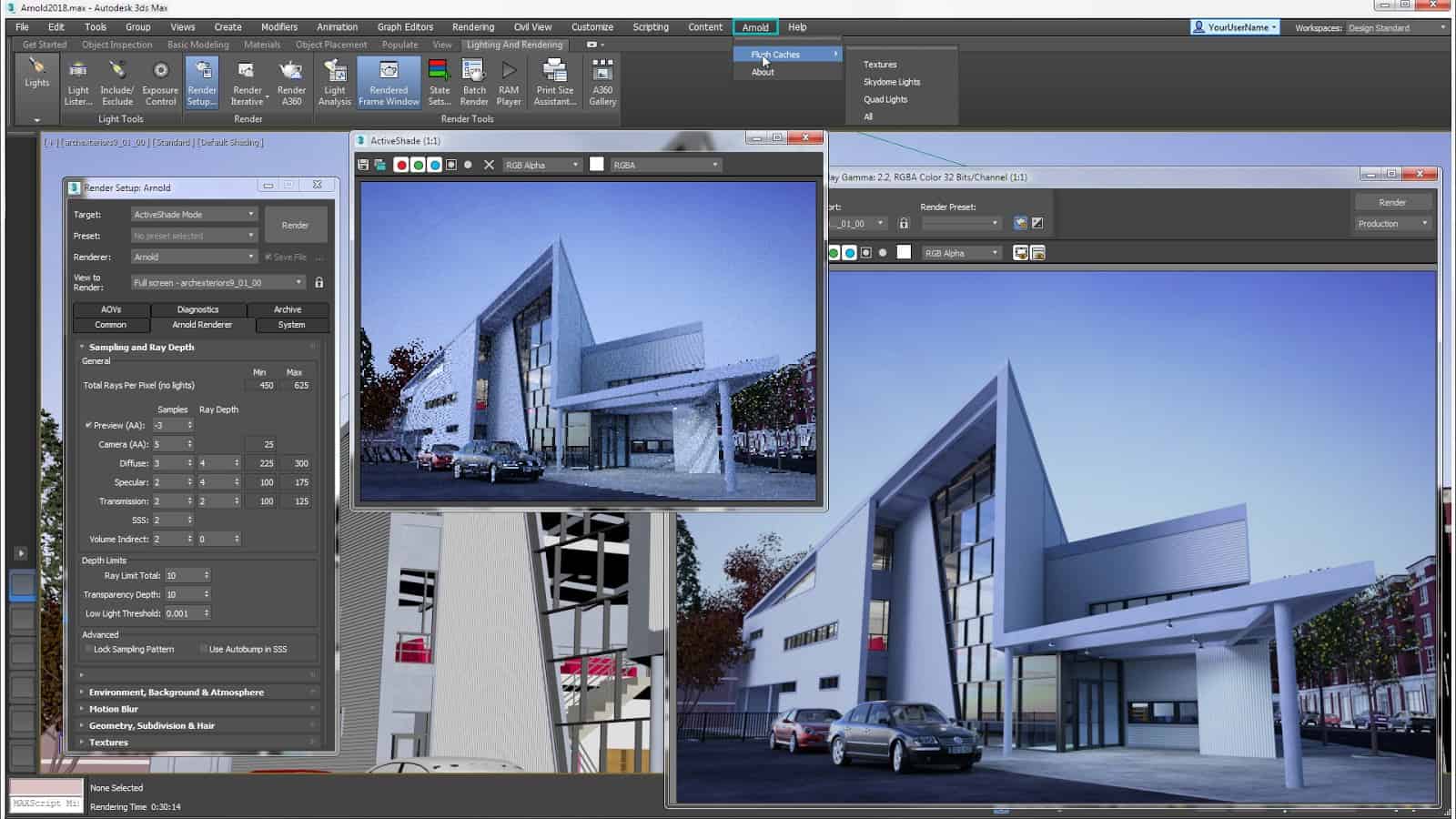
Table of Contents Show
Architects communicate their ideas with different formats at different times. Drawings have always been the dominant form of representation of architectural ideas, along with sketches and diagrams complementing them. However, the means of drawing and design changes with the evolution of time and technology. Today, architectural design softwares are the major means of communication in architecture and design. We present to you some of the architecture design software you should learn, in this article.
-
Autocad
Autocad is the most dominant old player in the architecture software industry. It is portrayed as a stepping stone to 3D modelling while producing purely representational drawings. It is well known among students and is unlikely to feel compatible while transferring files through out the design process. If you start experimenting with options such as layers and line weights, you will get a decent draft of architectural drawings with standard conventions and measurable construction details. Especially for Architects, another version of Autocad, known as Autocad Architecture has been created. It allows architects to do more effective drawings, emulating the same Autocad but with more efficiency.
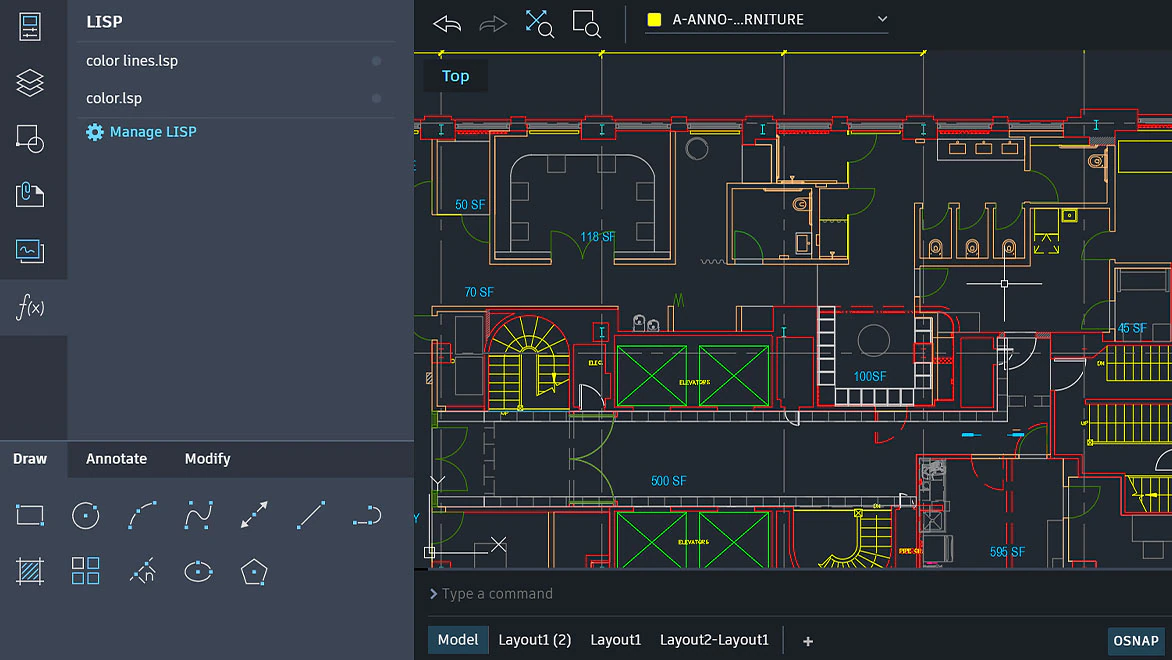
-
Sketchup
Architects should learn Sketchup to quickly and easily make conceptual 3D designs. They should start their conceptual 3D drawing practice with Google Sketchup. Since, Google owns the software, it has been extremely popular in terms of cost and usability. It is one of the most simple programs to understand, but its simplicity also gets it to its limited rendering capabilities. However, Sketchup is a potential programme for the first ideas, and it offers a bunch of component libraries, particularly for domestic architecture. Every object, material and texture remains unique with a vast set of library. The biggest pro that remains to date is the user-friendly interface design.
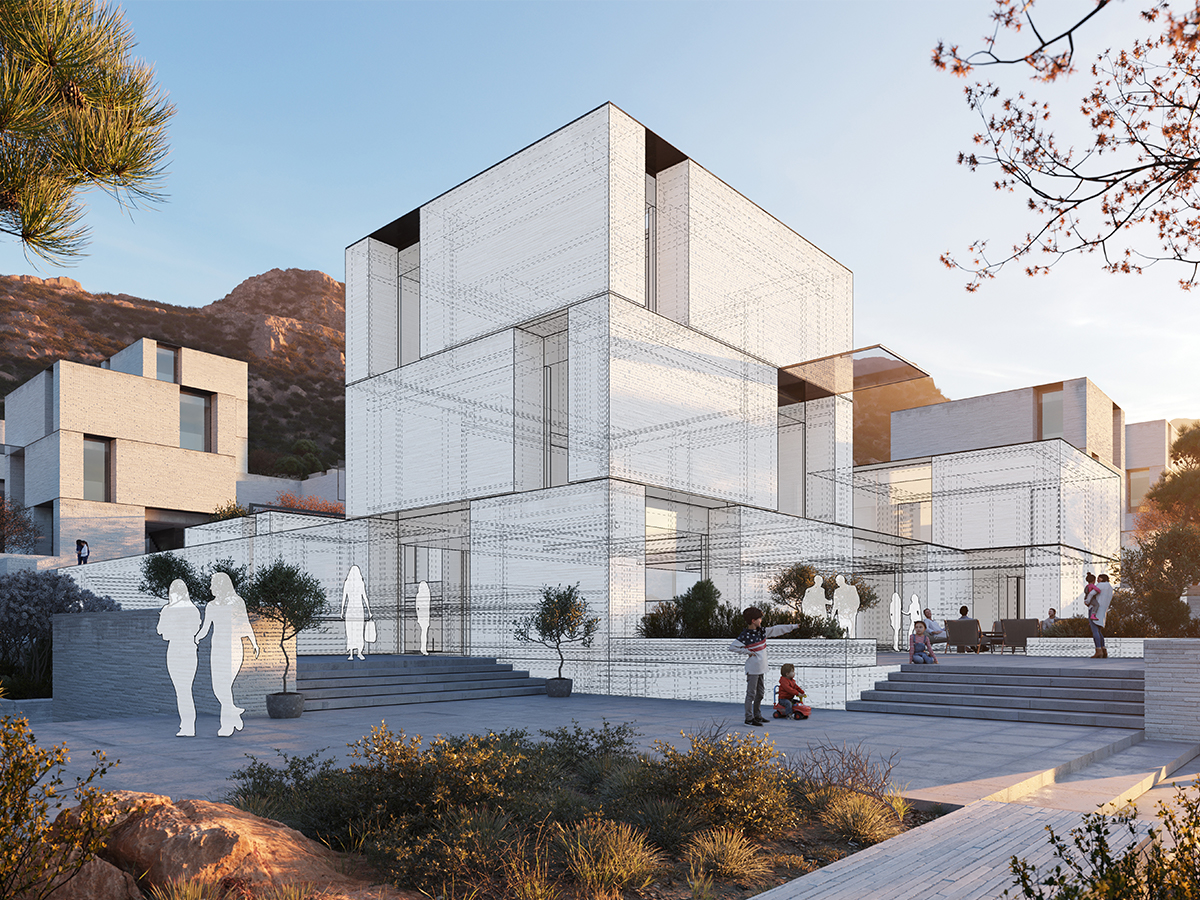
-
Rhinoceros 3D
Rhinoceros 3D has become one of the most popular software tools for architects in recent times, with its plugins such as Grasshopper, getting relevance and attracting traction towards architects. Unlike Sketchup, Rhino offers users beyond base models, to create animations and renders. You can even scan the real world data with the newer versions of the software. Designers can translate surface and solid objects in the software. It even allows to work with point clouds and polygon meshes. Thus, it eliminates the tiring processes of learning complexities of computer aided design(CAD). There is a lot more in Rhino 3D. Using Rhino3D, you can create your own plugins. Further, you can export Rhino designs to 3D printing and laser cutting.

-
Revit Architecture
Revit Architecture is an exclusive software for architecture and is the all in one software for all architectural processes, including modeling, rendering, and 2D construction documents. Instead of lines, curves and planes, you can use components such as walls, windows, and doors, and all other real world characteristics of a physical building like columns and beams. It is also compatible with Autocad, and so it is easy to insert a DWG file and use it as a trace reference to start shaping your model. One of its biggest advantages is that every change you make to the model is updated in all views, including plans and elevations. This reduces coordination and drawing time significantly.
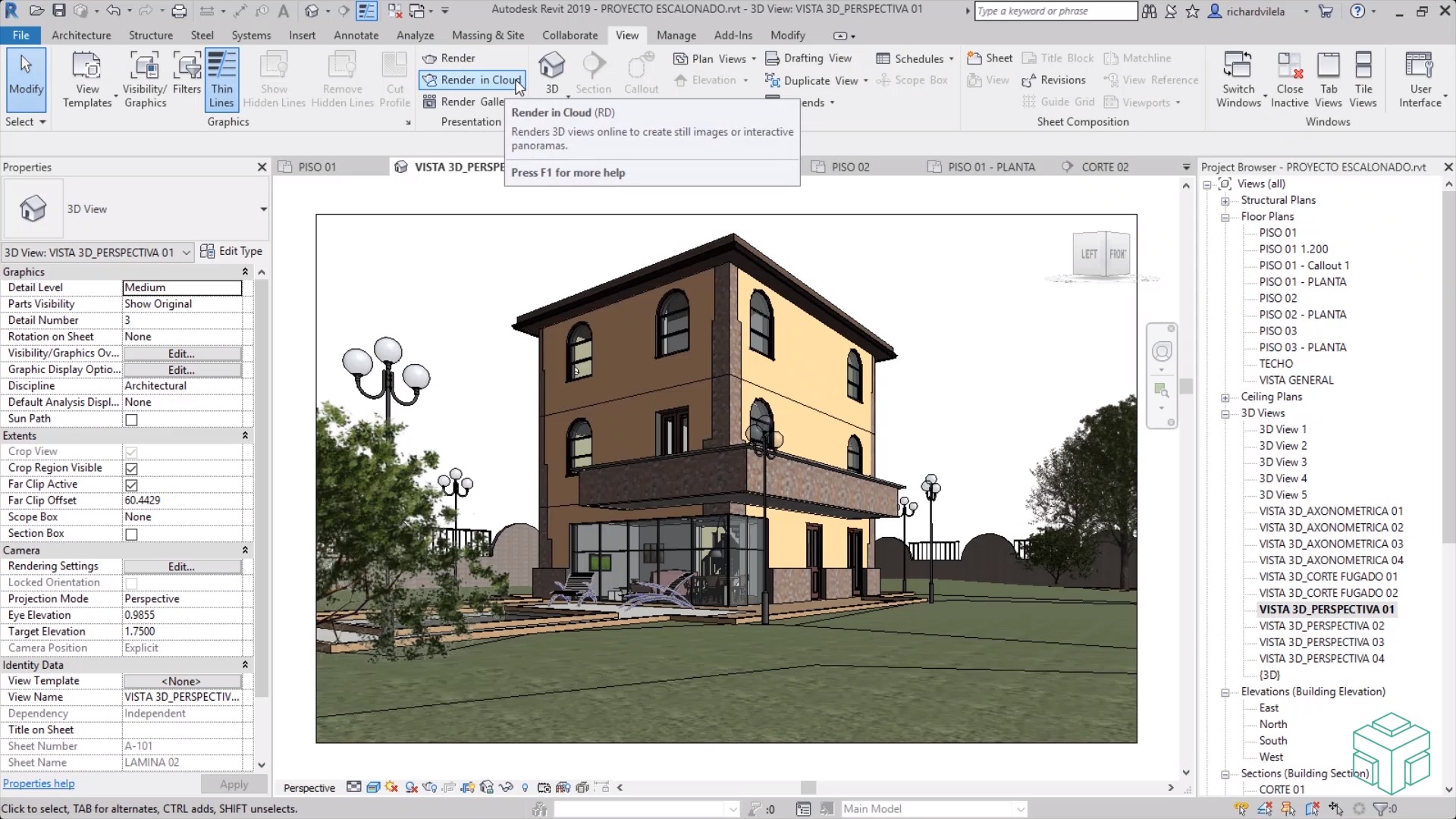
-
3D Studio Max
Although Rhino 3D is getting popularly spread at an exponential rate, with its parametric plugins and smooth modelling features, 3D Studio Max is still a competitive software in the 3D design market. Since the primordial days of 3DS Max, several major things have changed. In just the last half-decade 3DS Max tools have found their way into far more zones of our work life than anyone would have thought of. It has excellent modeling capabilities and a flexible plugin architecture and can be used on the Microsoft Windows programmes. It is frequently used by video game developers, interior designers, many TV commercial studios, and architectural visualization studios.

How to Choose the Best Architecture Software?
Each Architectural design software is targeted towards different needs, and choosing the best one for you depends on many factors such as compatibility, cost, and the amount of time you are willing to spend on the drawing process. It depends also on where on the design process relects you – we probably start sketching on paper, then move to architectural software. We even need graphic design Software to illustrate our ideas and design process. Although you will only find the most suitable design software by being able to adapt and jump between them.
- 3D modeling software for architects
- affordable architecture design software
- architectural design
- Architectural design software
- architectural design software comparison
- Architectural Rendering
- Architectural Visualization
- architecture CAD software
- architecture design software reviews
- architecture design software tutorials
- Architecture software
- architecture software for beginners
- architecture software for students
- architecture software learning resources
- Architecture Students Software
- beginner architecture design software
- best 3D software for architecture
- Design Softwares
- How to Learn 3Ds Max
- How to Learn Autocad
- Learn Architectural Design Softwares
- learn architecture software online
- Learn software
- popular architecture software tools
- Revit vs AutoCAD for architecture
- top software for architecture design
Mechanical engineer engaged in construction and architecture, based in Istanbul.
Submit your architectural projects
Follow these steps for submission your project. Submission FormLatest Posts
7 Key Features of Archicad vs Revit You Should Know
A detailed breakdown of seven critical feature differences between Archicad and Revit,...
Top 10 Digital Tools Every Independent Architect Needs in 2026
Explore the top 10 digital tools transforming architectural practice in 2026. Essential...
The Best Free CAD Tools Every Architecture Student Should Know in 2026
A comprehensive look at the best free CAD tools available for architecture...
10 Essential Lumion Tips Every Architecture Student Should Know
Discover 10 game-changing Lumion tips that will transform your architectural renderings. From...


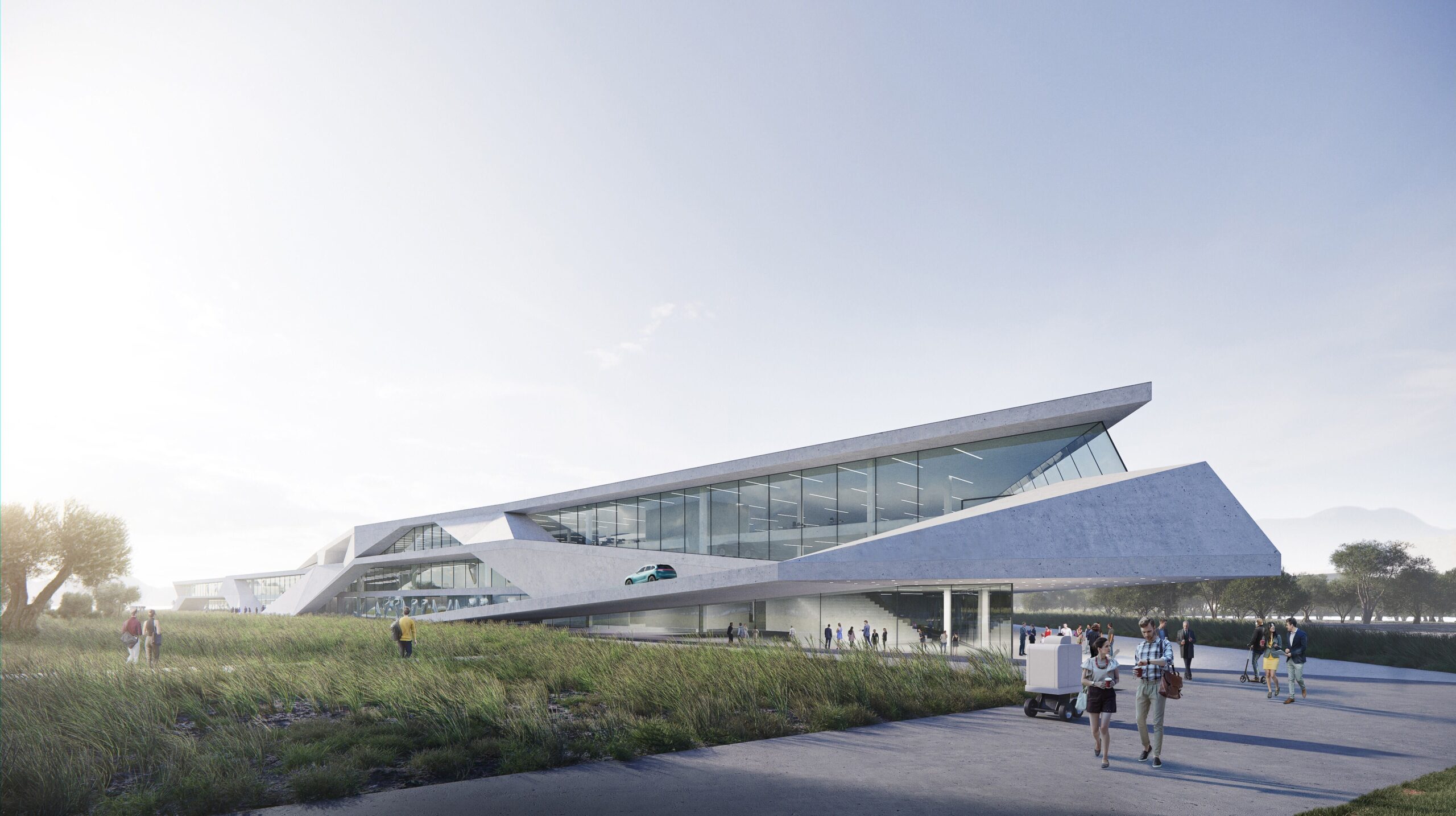









Leave a comment