- Home
- Articles
- Architectural Portfolio
- Architectral Presentation
- Inspirational Stories
- Architecture News
- Visualization
- BIM Industry
- Facade Design
- Parametric Design
- Career
- Landscape Architecture
- Construction
- Artificial Intelligence
- Sketching
- Design Softwares
- Diagrams
- Writing
- Architectural Tips
- Sustainability
- Courses
- Concept
- Technology
- History & Heritage
- Future of Architecture
- Guides & How-To
- Art & Culture
- Projects
- Interior Design
- Competitions
- Jobs
- Store
- Tools
- More
- Home
- Articles
- Architectural Portfolio
- Architectral Presentation
- Inspirational Stories
- Architecture News
- Visualization
- BIM Industry
- Facade Design
- Parametric Design
- Career
- Landscape Architecture
- Construction
- Artificial Intelligence
- Sketching
- Design Softwares
- Diagrams
- Writing
- Architectural Tips
- Sustainability
- Courses
- Concept
- Technology
- History & Heritage
- Future of Architecture
- Guides & How-To
- Art & Culture
- Projects
- Interior Design
- Competitions
- Jobs
- Store
- Tools
- More
Introduction to Digital Architectural Sketching: Tools, Techniques, and Benefits Explained
Discover how digital architectural sketching revolutionizes design by blending traditional techniques with cutting-edge tools. Explore its impact on creativity, workflows, and collaboration, plus software, hardware recommendations, and tips for beginners. Learn how this innovative method enhances precision, efficiency, and adaptability for architects of all levels in a technology-driven future.

Table of Contents Show
Architectural sketching has always been a cornerstone of design, allowing us to bring ideas to life with precision and creativity. But as technology evolves, so do the tools we use. Digital architectural sketching has emerged as a powerful way to streamline workflows, enhance collaboration, and push creative boundaries while maintaining the essence of traditional sketching.
With digital tools, we can sketch, revise, and share designs faster than ever before. These tools combine artistry with efficiency, giving us the flexibility to experiment without limitations. Whether we’re seasoned architects or budding designers, embracing digital sketching opens up endless possibilities to refine our craft and stay competitive in a tech-driven world.
What Is Digital Architectural Sketching?
Digital architectural sketching refers to creating architectural designs using digital tools like styluses, graphic tablets, and specialized software. These tools emulate traditional sketching techniques while integrating advanced features like layers, customizable brushes, and precision tools.
This method combines freehand creativity with the versatility of technology. Architects can annotate, modify, or enhance designs without starting over, saving time. This approach supports iterative processes and fosters collaboration in real-time with team members and clients.
Commonly used platforms include AutoDesk SketchBook, Procreate, and Morpholio Trace, offering features like perspective guides and scaling tools. These platforms align with industry standards, ensuring compatibility with CAD and BIM software for streamlined workflows.
Digital sketching expands the range of possibilities for architects by enabling 3D sketches, seamless color blending, and precise measurements. Its accessibility allows professionals and beginners alike to innovate and visualize their ideas effectively.

Benefits Of Digital Architectural Sketching
Digital architectural sketching offers multiple advantages, revolutionizing how designs are conceptualized and refined. It blends speed, adaptability, and innovation, making it a valuable practice for modern architects.
Enhanced Efficiency And Productivity
Digital tools simplify the design process and reduce repetitive tasks. Features like undo options and layer grouping enable quick revisions and streamlined workflows. Real-time adjustments save time compared to erasing and redrawing in traditional methods. For example, architects can quickly refine perspectives or test different layouts without starting from scratch. Specialized functions, such as grids and snapping tools, provide precision and speed up intricate detailing.
Flexibility And Portability
Digital devices make sketching accessible anywhere without the need for physical materials. Portable devices like iPads and lightweight graphic tablets eliminate the constraints of studio environments. Cloud storage and syncing options allow seamless transitions between devices, ensuring designers can continue their work wherever inspiration strikes. Tablets with software like Procreate or SketchBook support sketching on-site, enabling architects to annotate and conceptualize directly during site visits.
Integration With Other Design Tools
Digital platforms integrate effortlessly with CAD, BIM, and rendering software, enhancing design workflows. Export features allow direct use of sketches in advanced design tools like AutoCAD or Revit for final development. Many digital interfaces support 3D elements, bridging the gap between preliminary concepts and technical modeling. Designers can visualize sketches in virtual environments or overlay digital designs on real-world images for better presentation and planning accuracy.

Tools And Software For Digital Architectural Sketching
Digital architectural sketching relies on a combination of specialized software and hardware. These tools optimize design processes, streamline workflows, and offer features that enhance precision and creativity.
Popular Software Options
Certain software platforms stand out for their robust tools tailored to architects. AutoDesk SketchBook provides intuitive sketching functionalities with customizable brushes and layers. Procreate offers advanced drawing features like pressure sensitivity and blending, making it ideal for concept development. Morpholio Trace is specifically designed for architectural sketching, supporting layering, scale adjustments, and annotation. For quick 3D sketching and design iteration, SketchUp is highly effective. These platforms also ensure compatibility with software like CAD and BIM for seamless integration into broader workflows.
Essential Hardware Recommendations
Combining the right hardware enhances the digital sketching experience. Graphic tablets like Wacom and iPad Pro, paired with styluses such as the Apple Pencil, deliver precision and natural strokes. High-performance laptops with touchscreens, such as Microsoft Surface devices, combine computing power and sketching capabilities. Monitors offering color accuracy, such as those from the BenQ DesignVue series, improve visual detailing. Portable external storage and cloud integration tools secure sketches and allow syncing across devices. Selecting ergonomic and responsive hardware is critical to maintaining efficiency throughout the design process.

Key Techniques In Digital Architectural Sketching
Mastering certain techniques maximizes the creative potential of digital architectural sketching. Key methods focus on improving clarity, detail, and visual accuracy.
Layering And Transparency
Layering organizes digital sketches, enabling efficient adjustments and clear hierarchical designs. We use separate layers for structural elements, annotations, and shading to maintain detail. Transparency control allows better visualization of overlapping components, aiding spatial comprehension during complex sketching. For example, adjusting opacity in a foundation layer helps focus on overlays without losing context.
Utilizing Brushes And Textures
Customizable brushes and textures create realistic architectural sketches. Digital tools offer brush presets replicating traditional mediums like pencil, charcoal, and watercolor. We rely on these to mimic the tactile feel of manual drawing while applying textures to represent materials like wood, concrete, or glass. This enhances visual fidelity, especially when conceptualizing material finishes for interiors or exteriors.
Working With Perspective And Scaling
Perspective tools simplify creating accurate proportions and depth. Built-in grid overlays and vanishing point systems help us align elements seamlessly. Scaling features ensure precise measurements by allowing resizing without distortion. For instance, we achieve realistic spatial relationships by adhering to the correct perspective rules when illustrating facades or drafting interior layouts.

Tips For Beginners In Digital Architectural Sketching
Getting started in digital architectural sketching can be challenging, but adopting the right approach makes the learning process smoother. Focus on foundational skills, essential tool functions, and consistent practice to build confidence and precision.
Starting With Simple Designs
Begin with basic shapes and layouts to understand the software interface and tools. Creating small projects like room layouts or minimalistic building facades helps refine fundamental skills without overwhelming complexity. Use features like grids and symmetry tools to maintain proportion and balance in your sketches. Gradually layer details like textures or furnishings to improve your designs as you gain comfort.
Mastering Shortcuts And Functions
Learn essential shortcuts for efficiency, including those for undo, brush selection, and layer management. Familiarize yourself with key functions such as zoom, snap-to-grid, and perspective guides, which simplify intricate sketching tasks. For example, using layer masks and grouping tools enables more organized workflows and faster modifications. Knowledge of these features enhances speed and functionality.
Practicing Regularly For Improvement
Consistent practice sharpens skills and builds confidence. Dedicate time daily or weekly to explore new tools and techniques, focusing on complex perspectives, material rendering, or blending colors. Replicating existing architectural sketches or experimenting with creative ideas improves precision and creativity. Regular sketching ensures steady progress and familiarity with advanced features.
Conclusion
Digital architectural sketching seamlessly blends creativity and technology, revolutionizing the way we design and conceptualize. By using versatile tools and software, we can bridge traditional sketching methods with advanced digital functionalities. Embracing features like layering, customizable brushes, and real-time collaboration allows us to enhance design precision, streamline workflows, and improve productivity.
This method fosters adaptability and offers accessibility for both established architects and beginners. With the integration of CAD, BIM, and rendering tools, digital sketching transforms initial ideas into detailed and interactive visualizations. By leveraging portable devices and cloud storage, we can work efficiently across various environments, ensuring consistent and innovative design development.
- architectural drawing tools
- architectural sketching tools
- architectural sketching tutorial
- architecture digital drawing
- benefits of digital sketching
- best tools for architectural sketching
- digital architectural sketching
- digital architecture drawing
- digital sketching for beginners
- digital sketching guide
- digital sketching techniques
- effective architectural sketching
- learn digital architectural sketching
- online architectural sketching course
- sketching software for architects
Architect specializing in digital products and content creation. Currently managing learnarchitecture.online and illustrarch.com, offering valuable resources and blogs for the architectural community.
Submit your architectural projects
Follow these steps for submission your project. Submission FormLatest Posts
How to Improve Your Digital Architectural Sketching Skills: Tips for Better Design Visualization
Discover essential tips to enhance your digital architectural sketching skills! From mastering...
Explore the World of Digital Architectural Sketching: Tools, Tips, and Benefits
Discover the transformative world of digital architectural sketching! Explore how cutting-edge tools...
Top Digital Architectural Sketching Techniques for Beginners to Improve Your Skills
Unlock the art of digital architectural sketching with this beginner's guide! Learn...
Top 10 Best Tools for Digital Architectural Sketching to Boost Creativity and Precision
Discover the best digital tools for architectural sketching that combine precision, creativity,...


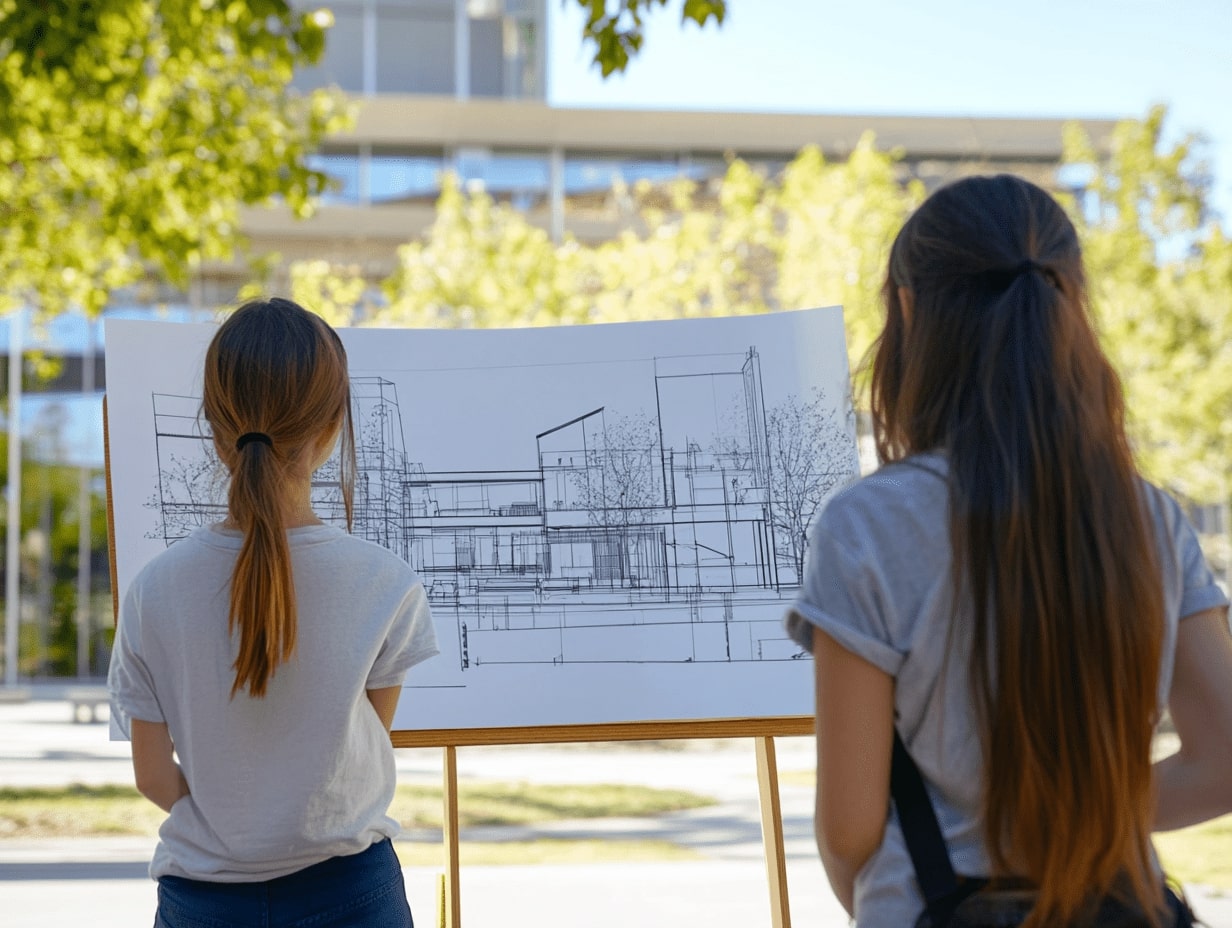



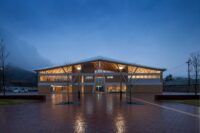


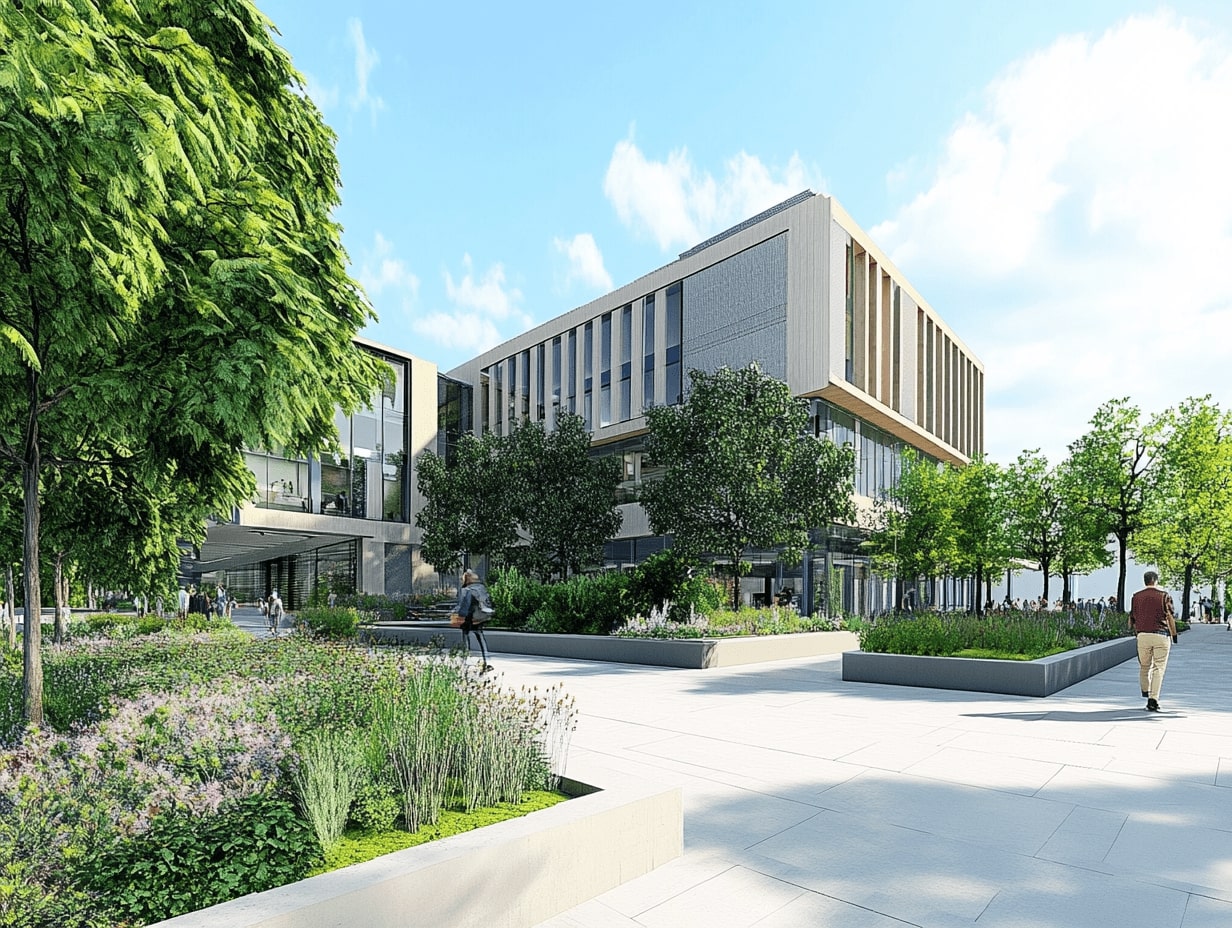
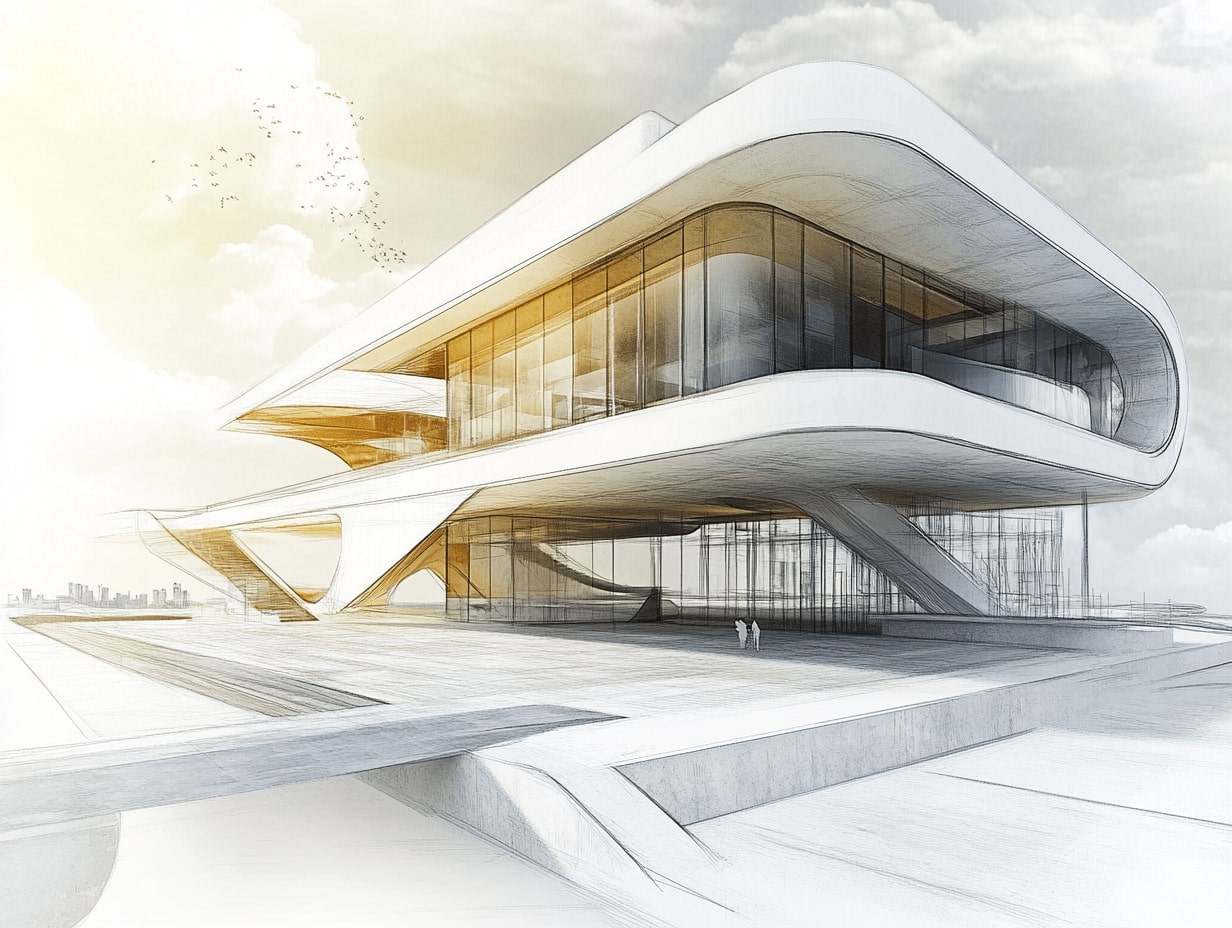
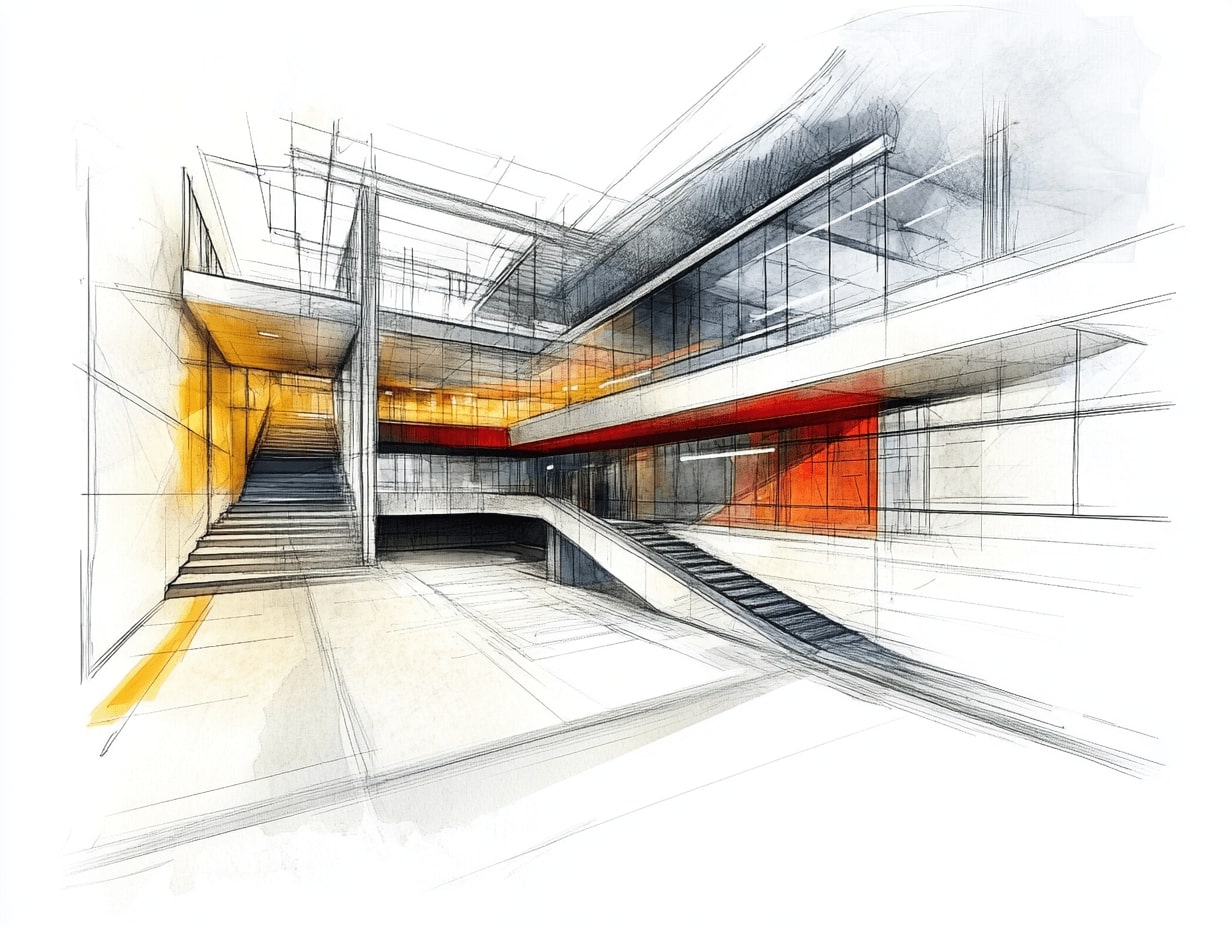
Leave a comment