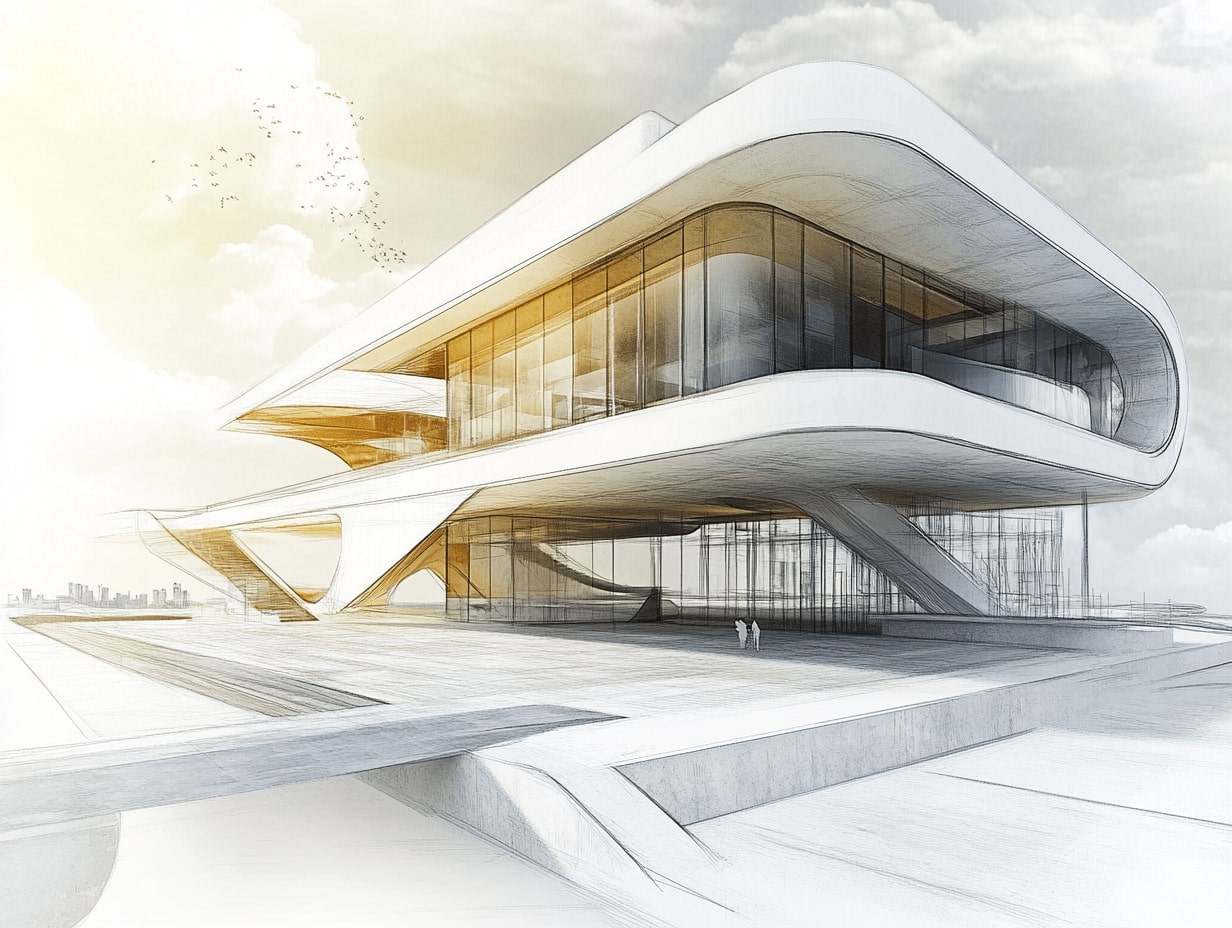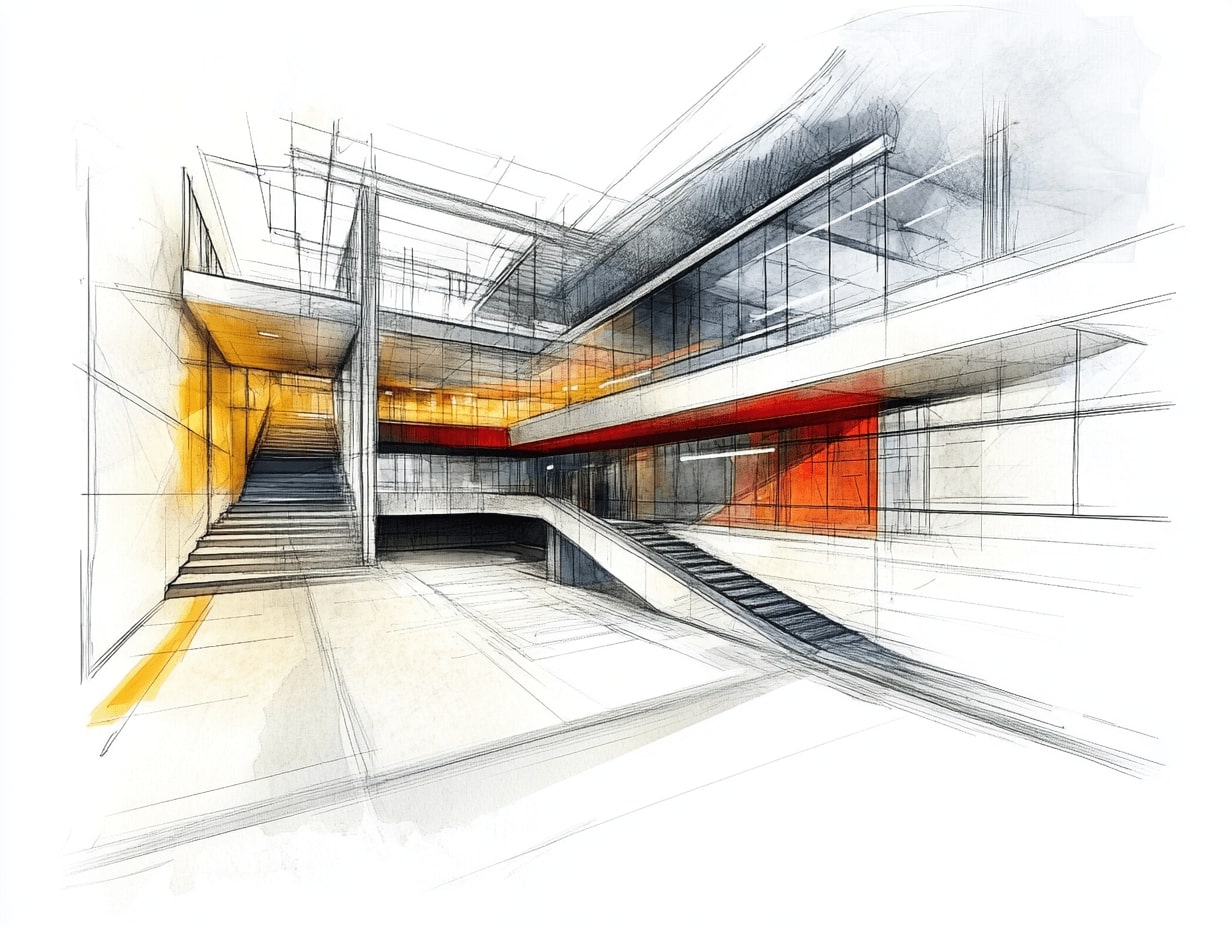- Home
- Articles
- Architectural Portfolio
- Architectral Presentation
- Inspirational Stories
- Architecture News
- Visualization
- BIM Industry
- Facade Design
- Parametric Design
- Career
- Landscape Architecture
- Construction
- Artificial Intelligence
- Sketching
- Design Softwares
- Diagrams
- Writing
- Architectural Tips
- Sustainability
- Courses
- Concept
- Technology
- History & Heritage
- Future of Architecture
- Guides & How-To
- Art & Culture
- Projects
- Interior Design
- Competitions
- Jobs
- Store
- Tools
- More
- Home
- Articles
- Architectural Portfolio
- Architectral Presentation
- Inspirational Stories
- Architecture News
- Visualization
- BIM Industry
- Facade Design
- Parametric Design
- Career
- Landscape Architecture
- Construction
- Artificial Intelligence
- Sketching
- Design Softwares
- Diagrams
- Writing
- Architectural Tips
- Sustainability
- Courses
- Concept
- Technology
- History & Heritage
- Future of Architecture
- Guides & How-To
- Art & Culture
- Projects
- Interior Design
- Competitions
- Jobs
- Store
- Tools
- More
Explore the World of Digital Architectural Sketching: Tools, Tips, and Benefits
Discover the transformative world of digital architectural sketching! Explore how cutting-edge tools enhance creativity, precision, and efficiency, blending traditional techniques with innovation. Learn about essential software, advanced hardware, and expert techniques to revolutionize your designs.

Table of Contents Show
Architectural sketching has always been a cornerstone of design, but the digital age has completely transformed how we bring ideas to life. With just a tablet and a stylus, we can now create intricate sketches that blend creativity with precision. Digital tools have unlocked endless possibilities, making the process faster, more efficient, and incredibly versatile.
As we dive into the world of digital architectural sketching, we discover an exciting fusion of tradition and technology. It’s not just about replacing pen and paper—it’s about enhancing our creative potential. Whether we’re professionals or enthusiasts, these tools empower us to experiment, refine, and share our visions like never before.
Let’s explore how this innovative approach is reshaping the design landscape and why it’s becoming an essential skill for architects and designers alike.
Essential Tools For Digital Architectural Sketching
Digital architectural sketching relies on a combination of powerful software and reliable hardware. Selecting the right tools enhances both the quality of sketches and the overall workflow.
Recommended Software For Beginners And Professionals
Optimal software provides intuitive interfaces and diverse functionality. For beginners, SketchBook and Concepts offer user-friendly platforms with basic drawing tools and customizable features. Both cater to foundational sketching needs. Professionals benefit from tools like Adobe Illustrator, Rhino, and Archicad, which integrate advanced vector editing, 3D modeling, and CAD capabilities for detailed architectural designs. Procreate stands out for its seamless blending of precision and creativity, appealing to various expertise levels. Cloud-based solutions like AutoCAD enable collaborative features for team projects.
Hardware Requirements And Preferences
Efficient hardware ensures smooth execution of detailed sketches. A stylus-equipped tablet, such as the iPad Pro or Samsung Galaxy Tab S9, offers a portable yet advanced sketching experience. High-performance laptops with dedicated GPUs, like Dell XPS or MacBook Pro, support resource-intensive software. Using a pen display tablet, like Wacom Cintiq, provides unmatched accuracy for intricate designs. Monitors with at least 4K resolution and a wide color gamut improve visual clarity. Styluses with pressure sensitivity, e.g., Apple Pencil or Wacom Pro Pen 3D, allow responsive and precise strokes. Ample RAM (16GB or more) ensures lag-free multitasking during the design workflow.
Techniques And Tips For Effective Sketching
Digital architectural sketching combines creativity and technical precision. Applying the right techniques ensures efficient workflows and accurate representations of designs.
Mastering Layers And Brush Tools
Organizing design elements becomes easier by mastering layers and brush tools. Layers allow us to separate components, such as structure, furniture, and annotations, ensuring clarity and simplifying adjustments. For example, architects can lock a foundational layer while refining decorative elements on another.
Brush tools enhance creativity with varied textures and stroke options. Customizing brushes for specific materials, like concrete or wood, adds realism to sketches. Using pressure-sensitive styluses maximizes detail, enabling light strokes for subtle lines or firm pressure for bold contours.
Understanding Perspective And Scale Digitally
Accurate perspective and scale form the basis of professional architectural sketches. Grid overlays, available in most digital software, help us achieve precise proportions and vanishing points. For instance, creating perspective grids simplifies crafting 3D depth in complex designs.
Digital measurement tools ensure scale consistency across sketches. Calibrating units to match project requirements supports accurate visualizations, especially for blueprints and construction plans. Integrating these features accelerates design accuracy and reduces manual errors.

Benefits Of Digital Architectural Sketching
Digital architectural sketching offers numerous advantages, transforming how we design and share ideas while improving precision and flexibility. Let’s explore its key benefits.
Enhanced Efficiency And Creativity
Digital tools streamline sketching by automating repetitive tasks like scaling and line adjustments, saving time in the design process. With features such as unlimited layers and customizable brushes, we can experiment with new styles and textures without needing physical materials. Combining precision tools with creative flexibility allows us to achieve complex designs more efficiently than traditional methods.
Easy Sharing And Collaboration
Digital formats simplify sharing sketches with clients, peers, or teams, ensuring faster feedback loops. Cloud-based platforms, like Google Drive or Autodesk BIM 360, support real-time collaboration, enabling multiple users to review and edit designs simultaneously. We can also export files in multiple formats, making compatibility easier across different devices and software.

Popular Applications Across Architectural Fields
Digital architectural sketching has revolutionized applications in various architectural fields. It’s widely adopted for tasks ranging from initial concept design to advanced rendering.
Concept Design And Presentation
Applications like SketchUp and Morpholio Trace play significant roles in conceptual design. SketchUp is known for its intuitive interface, enabling rapid 3D model creation and exploration of design ideas. Morpholio Trace allows architects to overlay sketches on imported images or CAD files for iterative design improvements. Both tools help architects visualize their concepts while refining details to present comprehensive ideas to clients. Cloud integration in these apps also supports real-time editing and collaboration.
Advanced Rendering And Visualization
Tools like Lumion for 3d rendering and Autodesk 3ds Max are essential for rendering high-quality architectural visuals. Lumion specializes in creating immersive 3D renderings with realistic materials, lighting, and environmental effects. Autodesk 3ds Max provides advanced modeling, texturing, and rendering features, perfect for intricate interior and exterior visualizations. These applications bridge the gap between creative sketching and technical output by converting basic designs into photorealistic models suited for client presentations and marketing materials.

Conclusion
Digital architectural sketching has revolutionized the way we approach design and creativity. By blending traditional techniques with innovative digital tools, we’ve unlocked opportunities for precision, flexibility, and collaboration. As architects and designers, investing in the right tools—ranging from intuitive software to hardware with advanced features—is essential for optimizing our workflow and achieving exceptional results.
Through effective techniques, like leveraging layers, understanding perspective, and using pressure-sensitive styluses, we can enhance our sketches while minimizing errors. Digital platforms also make sharing and collaboration seamless, breaking down barriers between team members and clients. With versatile applications across concept design, rendering, and presentation, digital tools aren’t just supplementary—they’re integral to our creative and technical processes.
- architectural design sketching basics
- architecture design drafting for beginners
- architecture illustration for beginners
- architecture sketching practice techniques
- digital architecture rendering techniques
- digital drawing for architects
- enhancing sketching skills for architects
- essential architectural sketching skills
- free architectural sketching resources
- improving digital sketching techniques
- introductory architectural sketching
- master digital sketching architecture
- online tutorials for architectural drawing
- sketching equipment for architecture
Architect specializing in digital products and content creation. Currently managing learnarchitecture.online and illustrarch.com, offering valuable resources and blogs for the architectural community.
Submit your architectural projects
Follow these steps for submission your project. Submission FormLatest Posts
Introduction to Digital Architectural Sketching: Tools, Techniques, and Benefits Explained
Discover how digital architectural sketching revolutionizes design by blending traditional techniques with...
How to Improve Your Digital Architectural Sketching Skills: Tips for Better Design Visualization
Discover essential tips to enhance your digital architectural sketching skills! From mastering...
Top Digital Architectural Sketching Techniques for Beginners to Improve Your Skills
Unlock the art of digital architectural sketching with this beginner's guide! Learn...
Top 10 Best Tools for Digital Architectural Sketching to Boost Creativity and Precision
Discover the best digital tools for architectural sketching that combine precision, creativity,...












Leave a comment