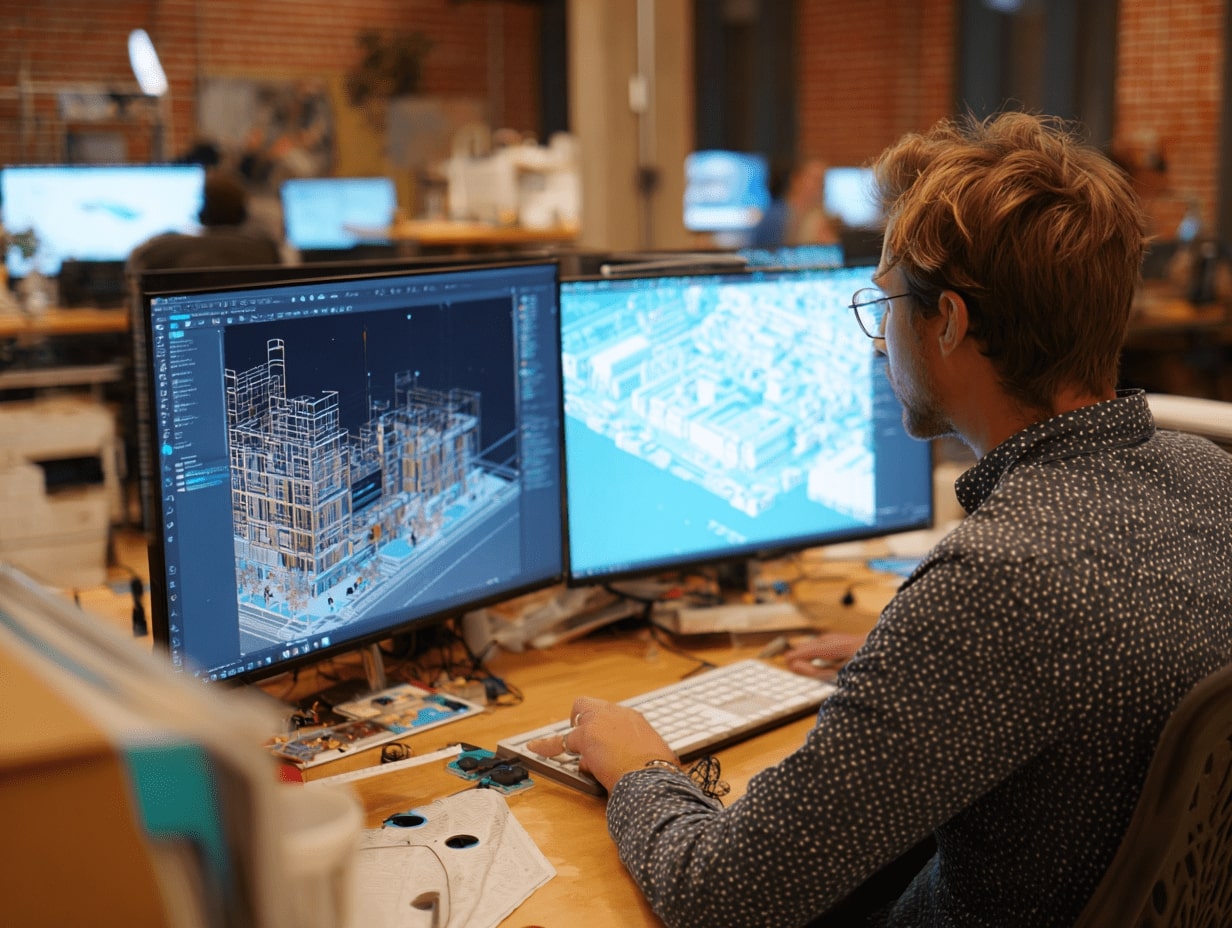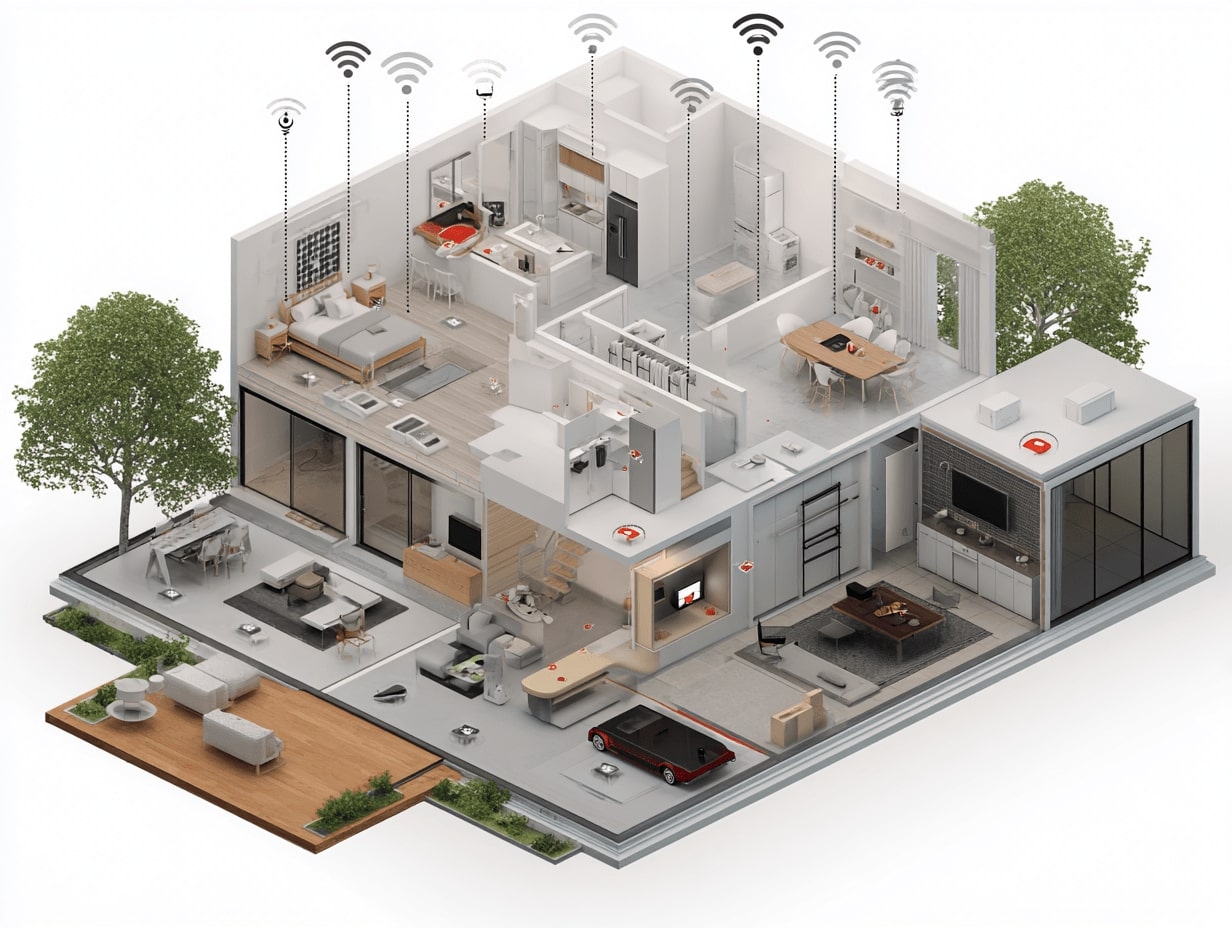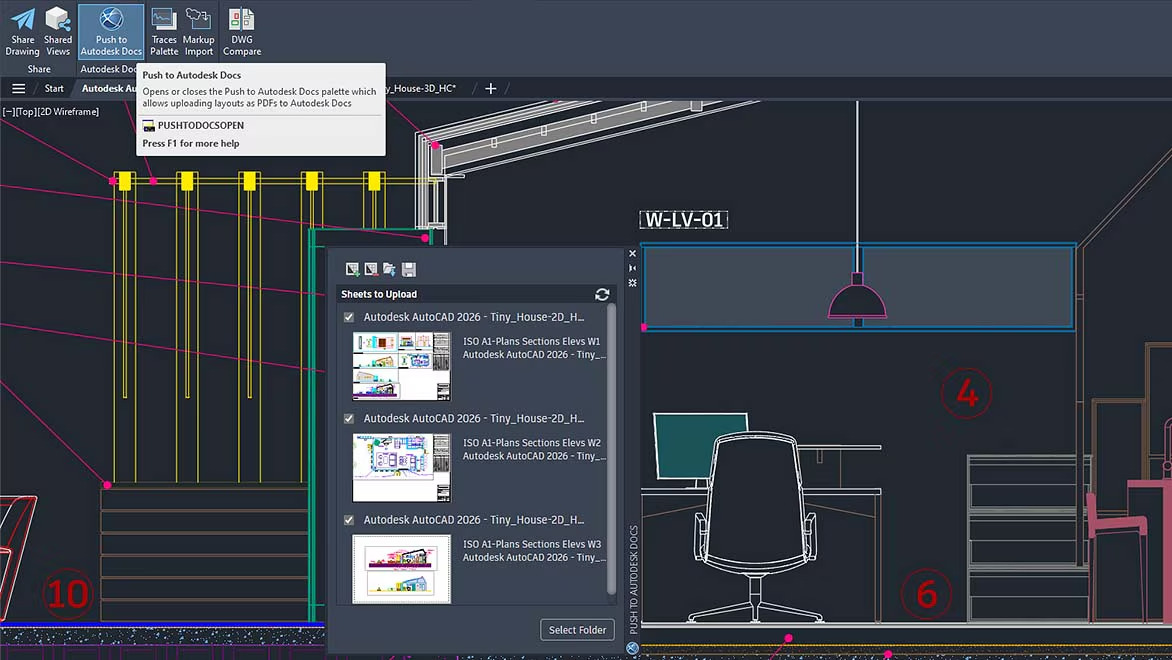- Home
- Articles
- Architectural Portfolio
- Architectral Presentation
- Inspirational Stories
- Architecture News
- Visualization
- BIM Industry
- Facade Design
- Parametric Design
- Career
- Landscape Architecture
- Construction
- Artificial Intelligence
- Sketching
- Design Softwares
- Diagrams
- Writing
- Architectural Tips
- Sustainability
- Courses
- Concept
- Technology
- History & Heritage
- Future of Architecture
- Guides & How-To
- Art & Culture
- Projects
- Interior Design
- Competitions
- Jobs
- Store
- Tools
- More
- Home
- Articles
- Architectural Portfolio
- Architectral Presentation
- Inspirational Stories
- Architecture News
- Visualization
- BIM Industry
- Facade Design
- Parametric Design
- Career
- Landscape Architecture
- Construction
- Artificial Intelligence
- Sketching
- Design Softwares
- Diagrams
- Writing
- Architectural Tips
- Sustainability
- Courses
- Concept
- Technology
- History & Heritage
- Future of Architecture
- Guides & How-To
- Art & Culture
- Projects
- Interior Design
- Competitions
- Jobs
- Store
- Tools
- More
BIM in Architecture: What You Need to Know for Smarter Building Design
Discover how Building Information Modeling (BIM) is transforming architecture with intelligent 3D models, real-time collaboration, and data-driven insights. Learn its benefits for efficiency, sustainability, and decision-making, as well as challenges like costs and training. Stay ahead with this essential guide to BIM's role in revolutionizing design and construction practices.

Table of Contents Show
The way we design and build has transformed dramatically, and Building Information Modeling (BIM) is at the heart of this evolution. BIM isn’t just a tool; it’s a process that helps architects, engineers, and contractors collaborate more effectively while improving accuracy and efficiency. It’s reshaping how we approach architecture, from initial concepts to the final stages of construction.
As the demand for smarter, more sustainable buildings grows, understanding BIM has become essential for anyone in the industry. It allows us to visualize projects in 3D, streamline workflows, and reduce costly errors. Whether you’re a seasoned professional or just stepping into the world of architecture, knowing how BIM works can give you a competitive edge.

What Is BIM In Architecture?
Building Information Modeling (BIM) in architecture is a digital process that integrates intelligent 3D models with project data to facilitate every phase of a building’s lifecycle. It enables collaboration and coordination among architects, engineers, and contractors, improving efficiency and accuracy.

Key Features Of BIM
-
3D Visualizations
BIM provides detailed, multi-dimensional models that allow teams to visualize buildings in 3D before construction begins.
-
Data Integration
Design, material specifications, and scheduling data are embedded directly into the model, enabling informed decision-making.
-
Collaboration Tools
BIM fosters real-time collaboration by synchronizing changes across all stakeholders, avoiding errors and rework.
-
Clash Detection
Automated clash detection identifies conflicts between systems (e.g., electrical and plumbing) during the design phase.
-
Lifecycle Management
Analysis and maintenance data within the BIM model support ongoing facility management after project completion.
How BIM Differs From Traditional Methods
-
Dynamic Modeling
Traditional methods rely on 2D static drawings, while BIM creates dynamic, interactive 3D models.
-
Data Centralization
With traditional approaches, project data is dispersed across documents and tools. BIM consolidates all information into a single digital source.
-
Error Reduction
Traditional workflows often result in coordination errors that aren’t detected until construction. BIM identifies and resolves these issues early.
-
Time and Cost Efficiency
Compared to traditional methods, BIM accelerates timelines and reduces costs by optimizing processes and resources.
-
Sustainability Focus
BIM incorporates energy analysis tools and sustainable material planning, which isn’t feasible with traditional methods.
Benefits Of BIM In Architecture
BIM transforms architectural workflows, fostering efficiency, precision, and collaboration. It integrates advanced tools and processes to enhance every project stage while delivering superior outcomes.

Enhanced Collaboration
BIM fosters real-time collaboration by centralizing project data within a shared digital environment. Architects, engineers, and contractors access and edit shared models, ensuring alignment and reducing discrepancies. For example, cloud-based platforms enable team members to view, update, and comment on designs simultaneously, streamlining communication and decision-making.
Improved Project Efficiency
BIM reduces inefficiencies by automating time-intensive tasks and detecting design conflicts early. Automated clash detection eliminates potential issues in structural, mechanical, and electrical systems before construction starts. This minimizes delays, controls costs, and improves resource allocation, making it easier to adhere to project timelines.
Better Visualization And Design Accuracy
BIM enhances design precision through detailed 3D visualizations and simulations. These tools allow us to analyze structural integrity, spatial relationships, and sustainability factors upfront. For instance, photorealistic renderings and virtual walkthroughs help stakeholders understand design concepts, enabling accurate feedback and faster approvals.
Challenges Of Implementing BIM
Integrating BIM into architectural processes provides significant advantages, but it also presents unique challenges. These obstacles primarily revolve around financial investment and the learning curve for professionals.

Cost Of Implementation
Implementing BIM involves substantial upfront costs for software licenses, hardware upgrades, and cloud storage services. Many premium BIM tools, like Autodesk Revit and ArchiCAD, have high subscription fees that can strain project budgets, particularly for small firms. Additionally, maintaining these systems drives recurring expenses, including annual license renewals and system support services.
Training And Skill Requirements
Adopting BIM requires targeted training for architects, engineers, and project managers to ensure efficient and accurate model creation. Without proper guidance, professionals often face difficulties navigating complex software features or collaborating in real-time environments. Even experienced users encounter challenges with advanced functionalities, which impacts project timelines and output quality. Training sessions and professional certifications also incur additional costs, further delaying seamless integration.
Applications Of BIM In Architecture
BIM enhances architectural projects by integrating intelligent models and data across design, construction, and operational phases. Its applications transform workflows, enabling more accurate planning, analysis, and execution.

Concept Design And Visualization
BIM supports concept design with advanced 3D modeling tools. These tools enable architects to create detailed visualizations, enhancing the exploration of design options. For example, architects can modify forms, materials, or spatial layouts while instantly assessing their impact. BIM also facilitates better communication with clients by providing immersive renderings or virtual walkthroughs to help them envision final outcomes.
Construction Planning And Management
BIM optimizes construction planning through detailed scheduling and resource management. We use BIM to create construction-ready models, integrating timelines and materials data for precise forecasts. Clash detection features automatically identify conflicts between systems like HVAC, plumbing, and structural elements before construction starts. This reduces rework, delays, and costs. Collaborative functionality ensures teams can update progress and share data in real time, improving coordination.
Sustainability And Energy Analysis
BIM integrates sustainability into design by enabling comprehensive energy analysis. Models capture detailed building data, allowing architects to simulate energy performance, daylighting, and thermal efficiency. For instance, during early design stages, we can test material choices or building orientations to maximize energy savings. This supports environmentally responsible decisions, helping meet green building certifications like LEED or BREEAM standards.
Future Of BIM In Architecture
The role of Building Information Modeling (BIM) in architecture is rapidly evolving as advancements in technology and emerging industry trends redefine its applications. Staying informed about BIM’s future is essential to leverage its full potential in shaping innovative and sustainable architectural practices.

Advancements In BIM Technology
Technological advancements are expanding BIM’s capabilities, integrating emerging tools for enhanced efficiency. Artificial Intelligence (AI) now supports predictive analysis, enabling automated decision-making based on historical data patterns. For example, AI algorithms predict potential design flaws early, reducing manual checks and delays. Augmented Reality (AR) and Virtual Reality (VR) are being integrated into BIM platforms, helping architects visualize designs in immersive 3D environments and communicate concepts more effectively to stakeholders. Cloud-based solutions enhance collaborative workflows by allowing real-time data sharing across geographically dispersed teams, accelerating project timelines. Additionally, generative design tools are becoming more prevalent, automating the creation of multiple design iterations, incorporating constraints such as materials, costs, and sustainability targets seamlessly.
Industry Trends And Predictions
BIM adoption is increasing globally, driven by mandates in regions like Europe where BIM Level 2 compliance has become standard for government projects. We predict similar regulations will emerge in other markets, further standardizing collaboration practices. Demand for sustainability-focused designs is boosting the use of BIM-enabled energy modeling. Builders and architects increasingly rely on BIM to achieve certifications like LEED by simulating energy performance in diverse scenarios. The rise of Digital Twin technology, which uses BIM data to create real-time virtual replicas of physical structures, is another substantial trend. This innovation enables ongoing monitoring and management, providing insights for maintenance and operational efficiencies. Modular construction is also gaining traction, with BIM streamlining prefabrication processes by detailing components and aligning timelines precisely. The focus stays on stronger integration of IoT, enhancing facility management post-construction and ensuring buildings operate optimally.
Conclusion
BIM continues to reshape architecture by streamlining processes, reducing errors, and supporting sustainable designs. Its ability to integrate intelligent 3D modeling with real-time data enhances collaboration, improves decision-making, and supports all phases of a project. By adopting BIM, we position ourselves to meet the growing demand for efficient and innovative building solutions.
As its adoption expands, BIM is evolving with technologies like AI, AR, VR, and IoT, offering predictive analytics, immersive designs, and improved facility management post-construction. Trends such as Digital Twins and modular construction highlight BIM’s potential to revolutionize how we design, build, and manage structures.
Despite challenges like costs and training needs, the long-term benefits of BIM outweigh its initial hurdles. Understanding its applications and staying updated with its advancements ensures we remain competitive in the ever-changing architectural landscape.
- Architectural BIM services
- BIM 3D modeling
- BIM architecture software
- BIM benefits in architecture
- BIM design
- BIM for smart buildings
- BIM for sustainable design
- BIM implementation
- BIM in Architecture
- BIM in construction management
- BIM modeling services
- BIM project management
- BIM services for architects
- BIM software for architects
- BIM technology in architecture
- BIM tools for construction
- Building Information Modeling
- digital design with BIM
- integrated BIM solutions
- Smart Building Design
Submit your architectural projects
Follow these steps for submission your project. Submission FormLatest Posts
Becoming a BIM Expert: How BIM Is Transforming Architectural Practice
Building Information Modeling is no longer just a technical requirement in architectural...
The Future of Architecture: How the BIM Industry Is Changing Design and Construction
Explore how Building Information Modeling (BIM) is revolutionizing architecture with enhanced collaboration,...
How the BIM Industry is Transforming Modern Construction Practices for a Better Future
Discover how Building Information Modeling (BIM) is revolutionizing the construction industry by...
The Role of BIM in Revolutionizing Construction Projects: Improving Efficiency and Collaboration
Discover how Building Information Modeling (BIM) is revolutionizing the construction industry by...












Leave a comment